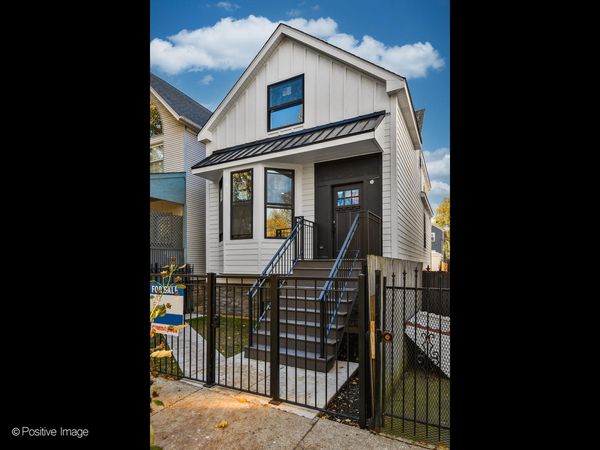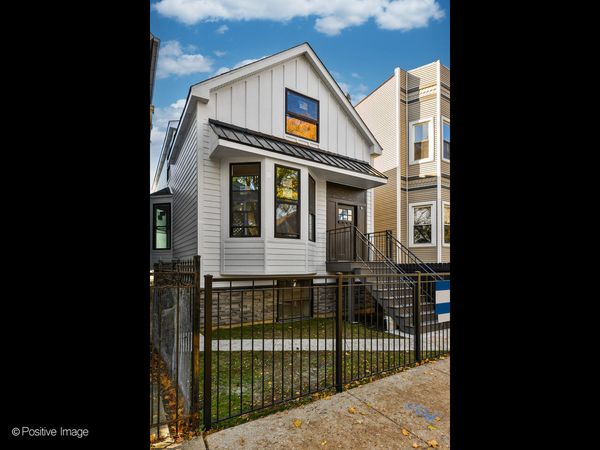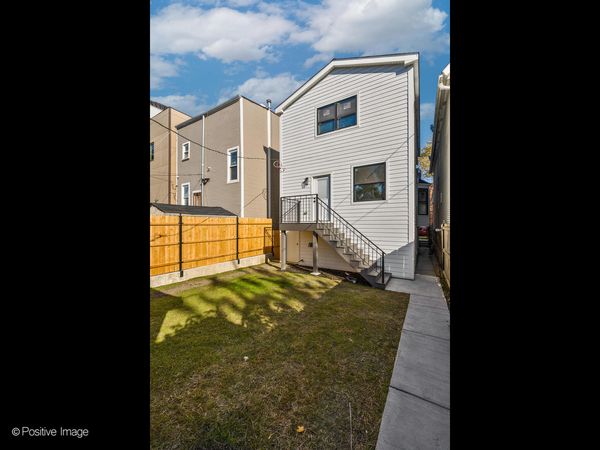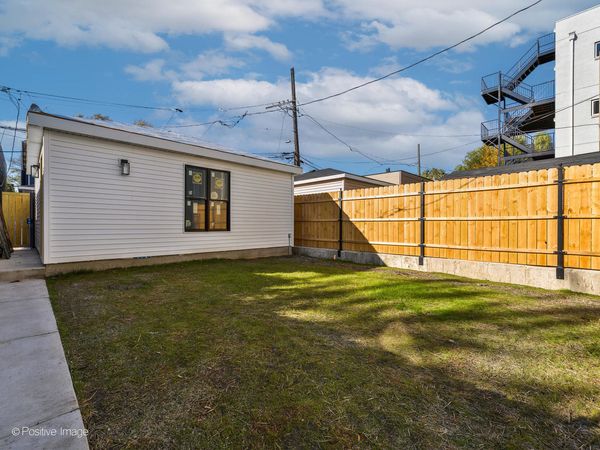1746 N Whipple Street
Chicago, IL
60647
About this home
**Priced to sell quickly before the holidays** Sophisticated full gut rehab with all new construction, Single Family Home, located on a one-way tree lined street, just steps from 606! This stunning 4 bed 3 bath home is filled with natural light from large black frame windows characterizing the modern look of this home. White oak hardwood flooring throughout adds warmth and gives you that "home" feeling. First floor features open floor plan, with a dining room and chef's kitchen, 4th bedroom, a full bathroom, and a mud room. The elegant kitchen includes white cabinet doors quartzite island and counter tops, 42 inch range and designer venting hood, specialty glass see through wall cabinets, and built-in wine cooler. The second-floor features: Master bedroom with on suite bath, his and hers closets, and Toto toilet; 2 additional bedrooms and a full bath, a laundry room, and ample closet space. Partially below grade basement boasts large windows, open space, and luxury vinyl flooring. This home also features luxury fiber cement hardie board (not vinyl) siding, abundant LED recessed lighting, above average storage, large back yard leading to a brand new two garage. Enjoy endless Logan Square restaurants, parks, neighborhood coffee shops, and stores that area has to offer!



