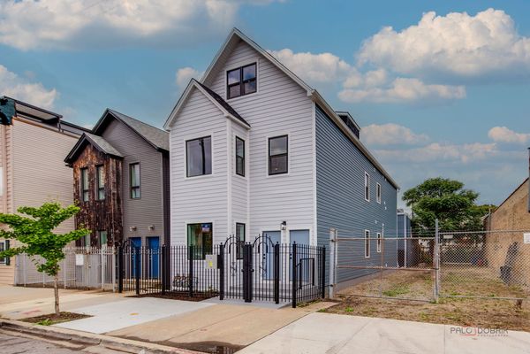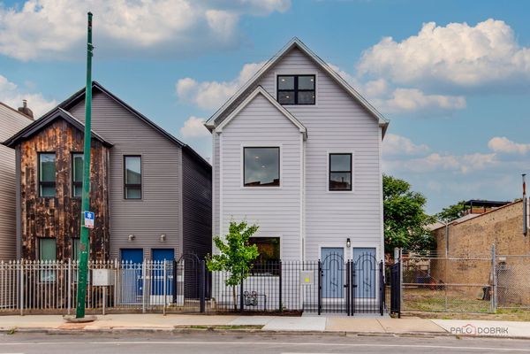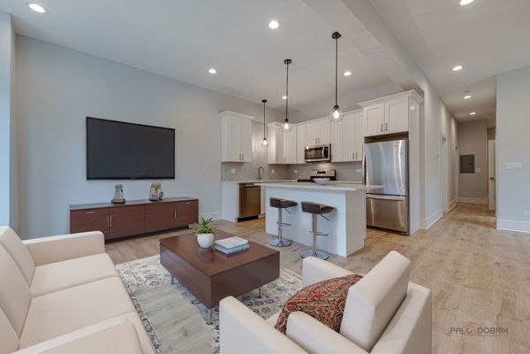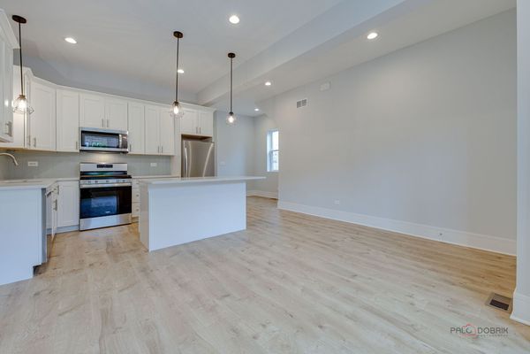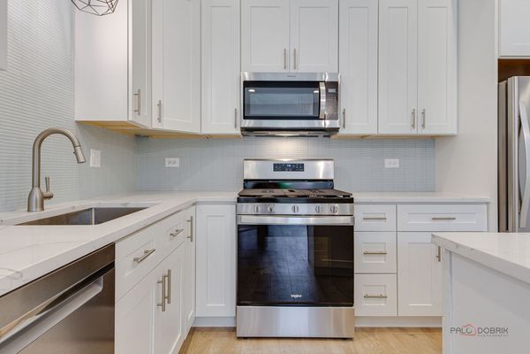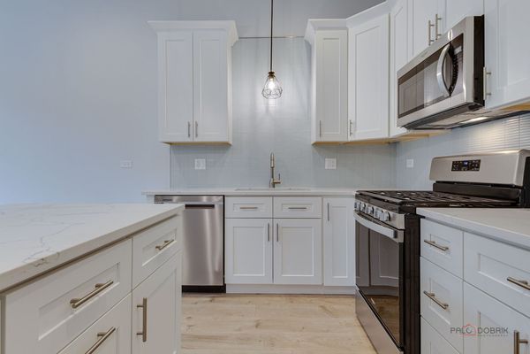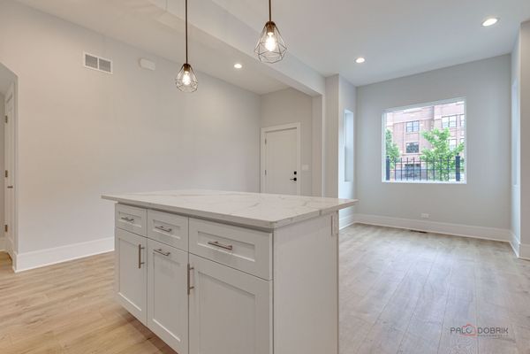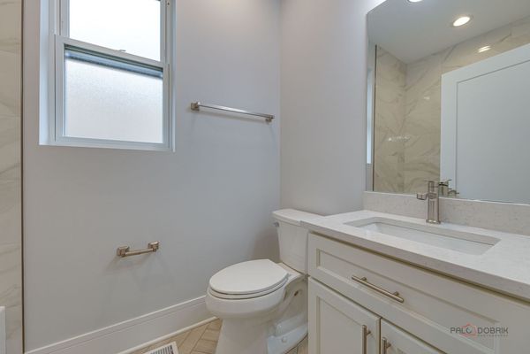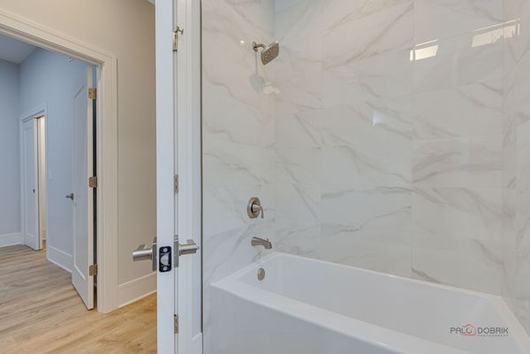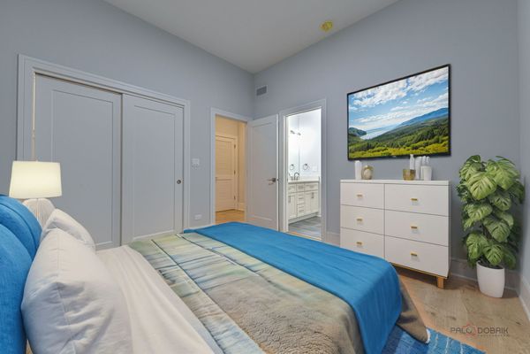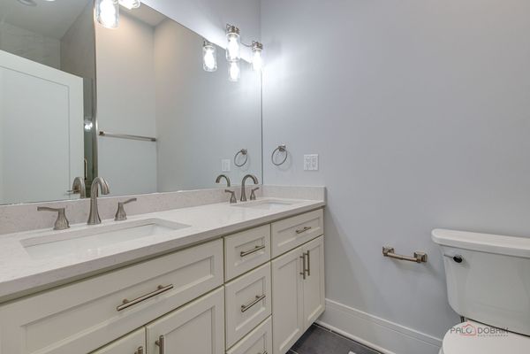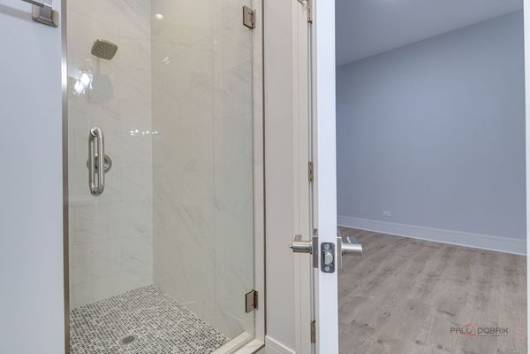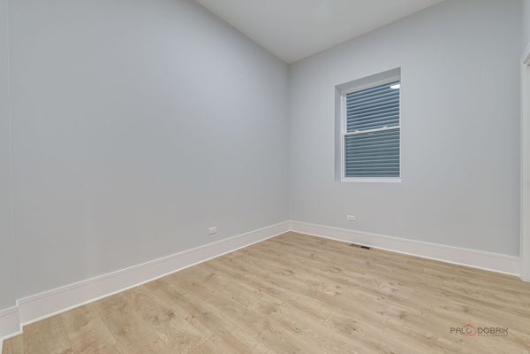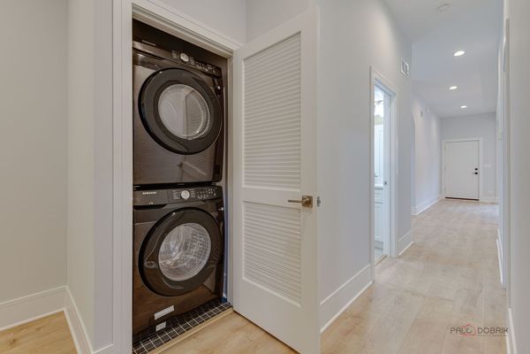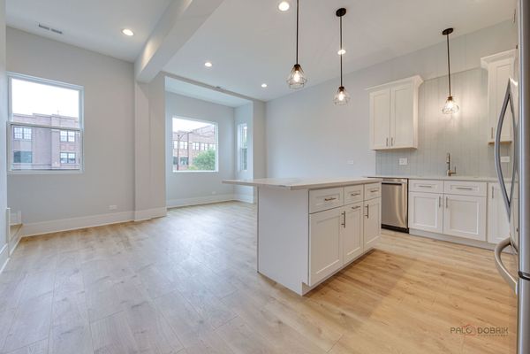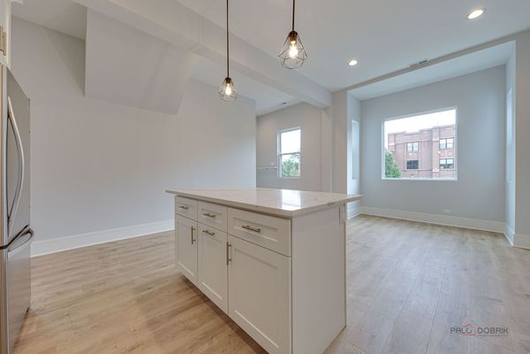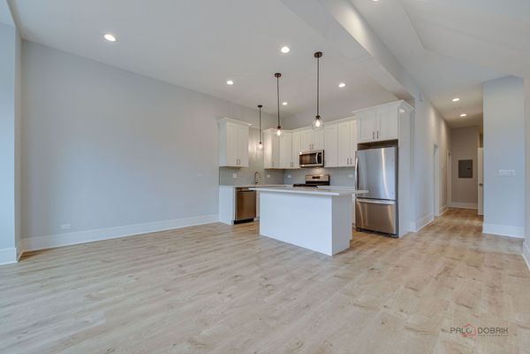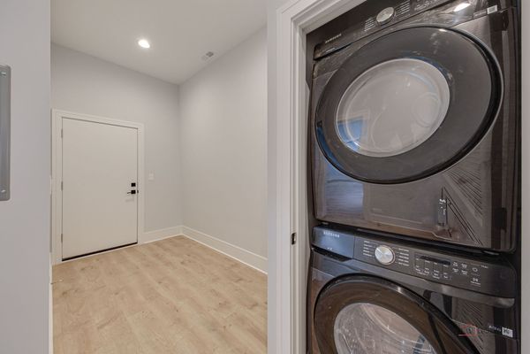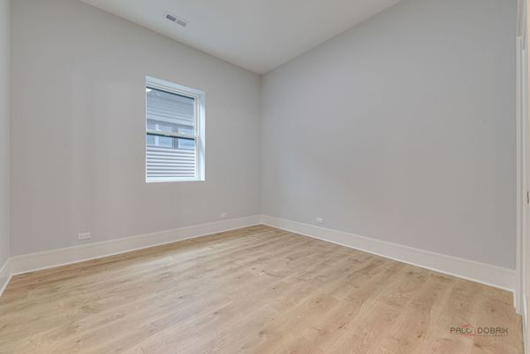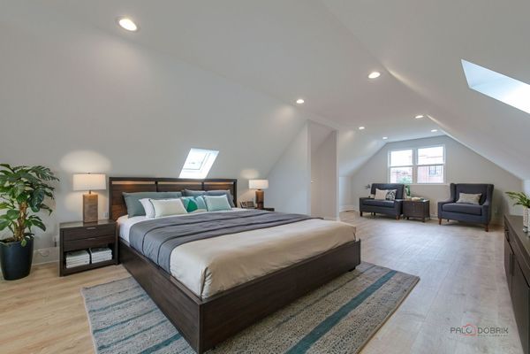1746 N California Avenue
Chicago, IL
60647
About this home
Welcome to this completely redeveloped, turn-key 3-unit apartment building located in South Logan Square, just 150 feet from the 606 Trail's California entrance. This property consists of two buildings. The front building features a 2 Bed/2 Bath simplex unit with an ensuite master bath and a spacious 3 Bed/3 Bath duplex up unit with two ensuite baths, both with 10-foot ceilings. The rear coach house is a charming 2-story structure offering 3 Beds/2.5 Baths with an ensuite master bath and an expansive first floor living space. All units boast best in class finishes including in-unit washer/dryers, custom cabinets, quartz countertops, and custom tile work. The property has been upgraded with new Hardie board and vinyl siding, a new concrete sidewalk and patio, a new metal deck, and all new mechanicals, electrical, plumbing, and insulation. Situated in a vibrant neighborhood, this meticulously built property is surrounded by restaurants, parks, and is just over half a mile from the Blue Line CTA on California Ave. This is an excellent opportunity for an owner occupant or an investor seeking strong cash flow, offering a rare opportunity to own a premier property in one of Chicago's most sought-after neighborhoods.
