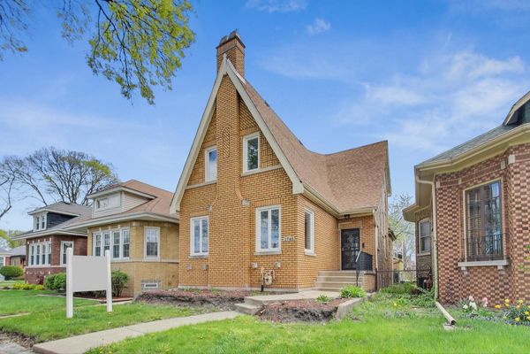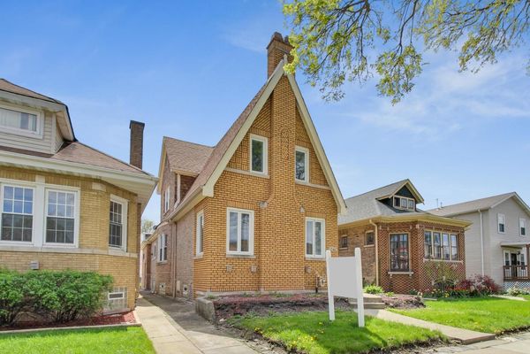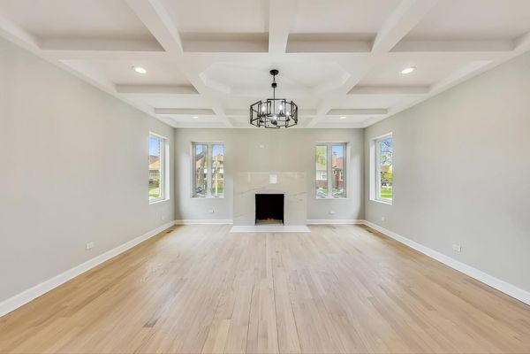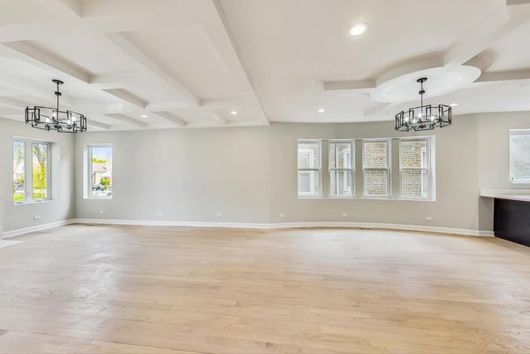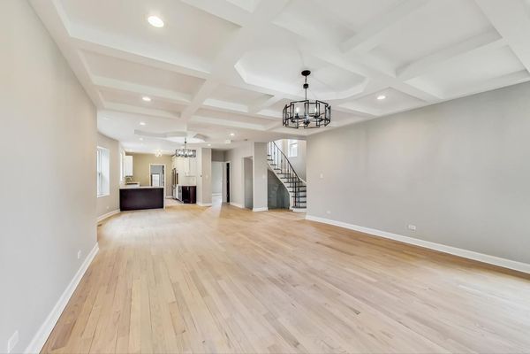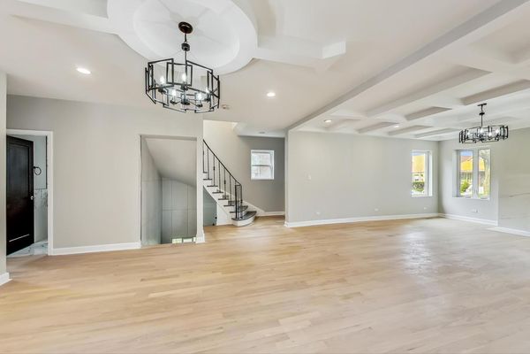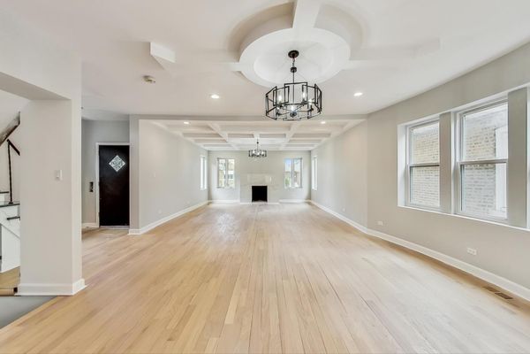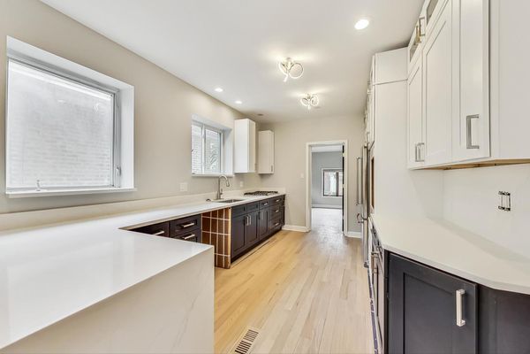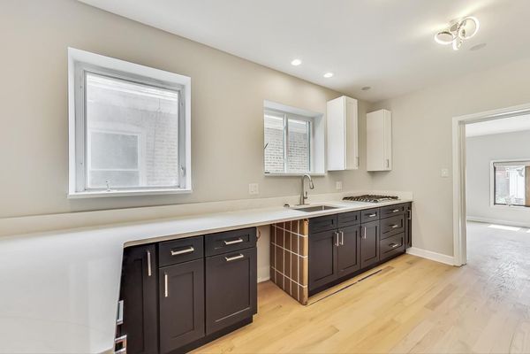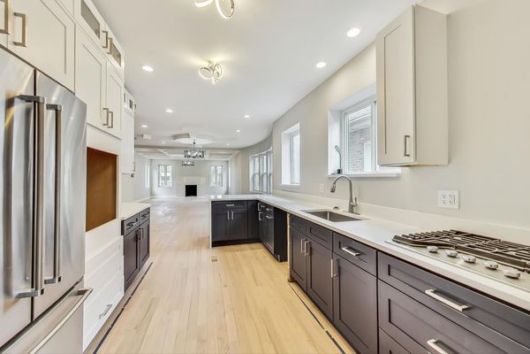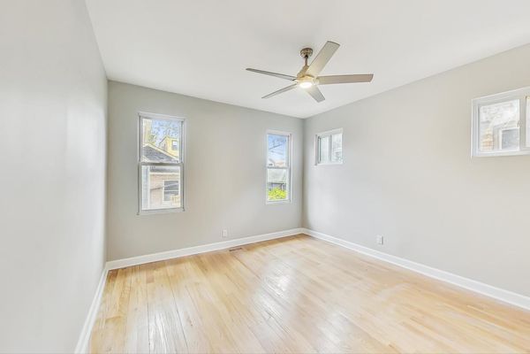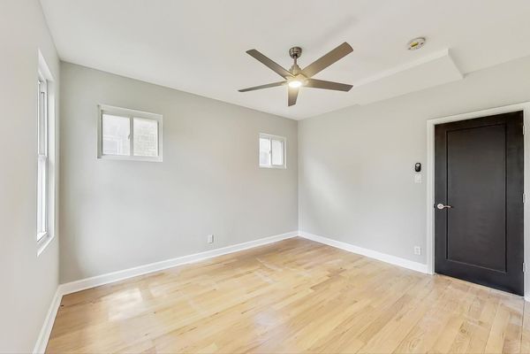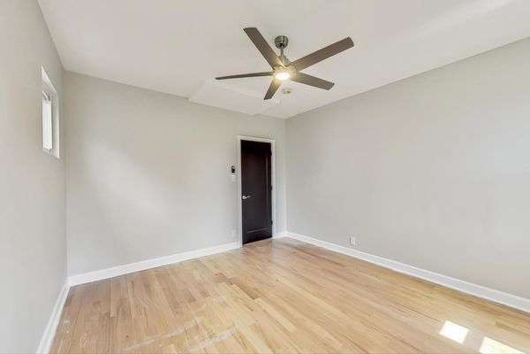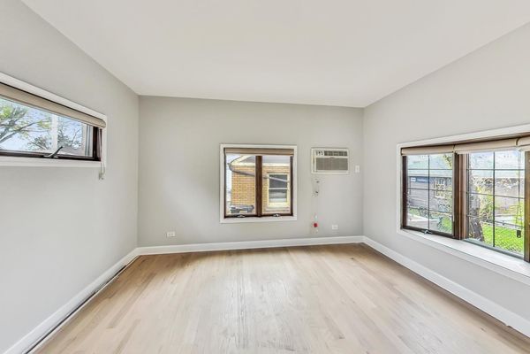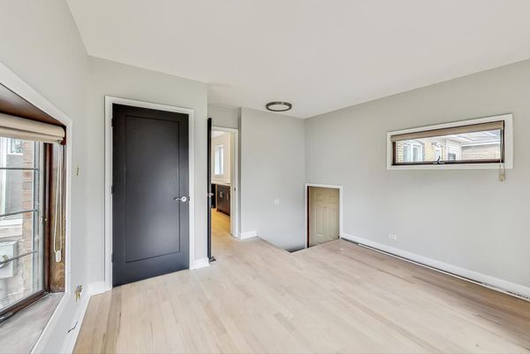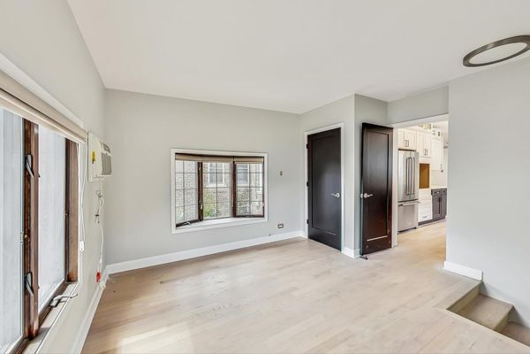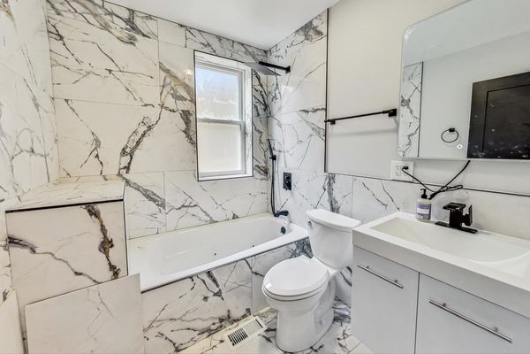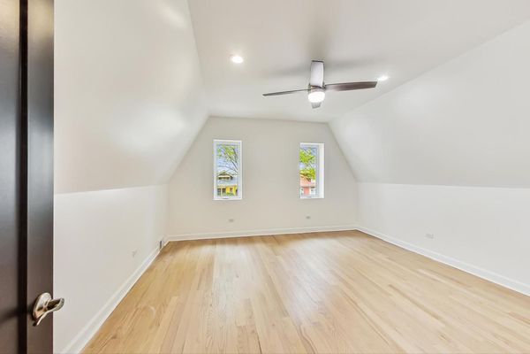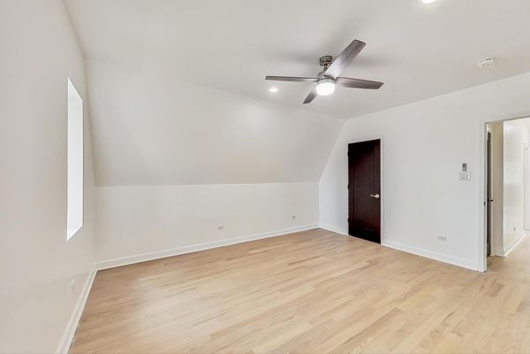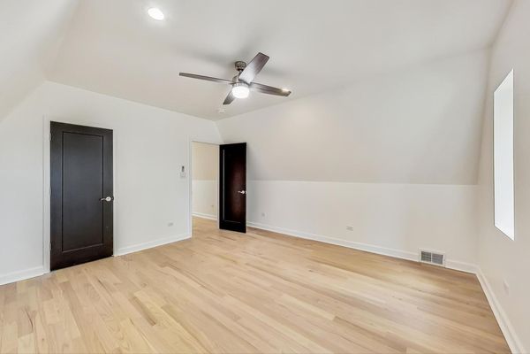1745 E 83rd Place
Chicago, IL
60617
About this home
Welcome to your urban oasis in the heart of Avalon Park, Chicago! This immaculately renovated 5-bedroom, 3-bathroom + large den home offers the perfect blend of modern sophistication and classic charm, all within the vibrant Avalon Park community. Step inside and be greeted by the inviting open floor plan, where the living room seamlessly flows into the dining area and kitchen. The newly remodeled kitchen features sleek stainless steel appliances (double oven, range & dishwasher) quartz countertops, and ample cabinet space above & below, making it a chef's dream come true. Whether you're hosting a dinner party or enjoying a quiet night in, this space is sure to impress. Upstairs, you'll find three oversized bedrooms each with custom built closets, providing plenty of space for relaxation and rejuvenation. A full bathroom on each floor will meet all of your family needs and will make hosting events pleasant for everyone. On the main floor, a versatile bedroom offers convenience and flexibility, ideal for use as a home office, guest room, or playroom. And downstairs, the full basement adds even more living space, featuring a cozy bedroom and a separate bathroom. Whether you need extra space for entertaining, storage, or relaxation, this basement has you covered. Outside, the fenced backyard offers privacy and tranquility, perfect for outdoor gatherings or enjoying a quiet morning coffee. And with a detached 2-car garage, parking is always a breeze. Located in Avalon Park, you'll enjoy easy access to local amenities, including parks, schools, shops, and restaurants. Plus, with nearby public transportation options and major highways just minutes away, commuting is a breeze. Don't miss your chance to own this stunning home in Avalon Park. Schedule your showing today and experience luxury living at its finest!
