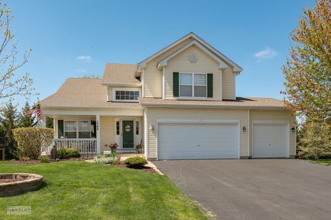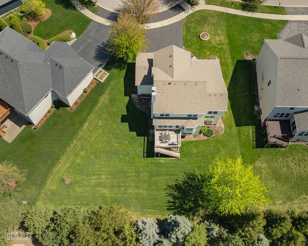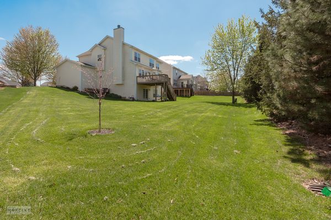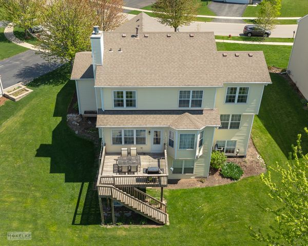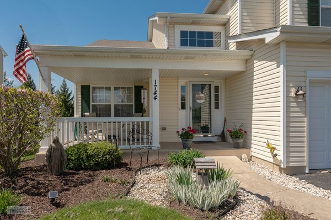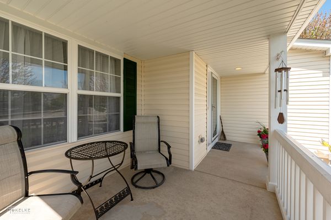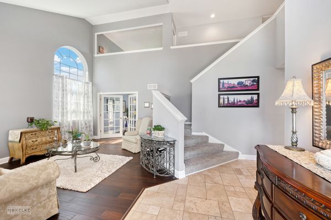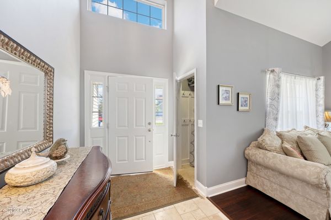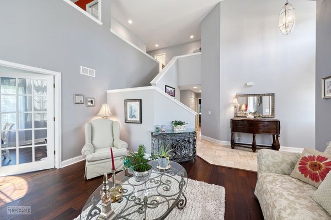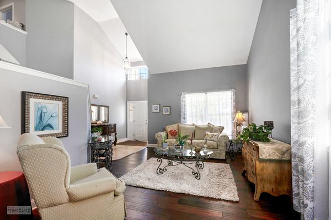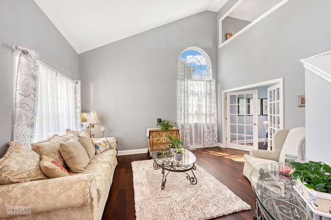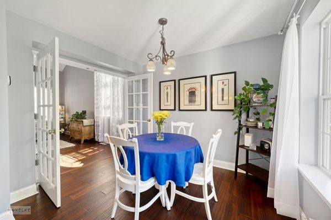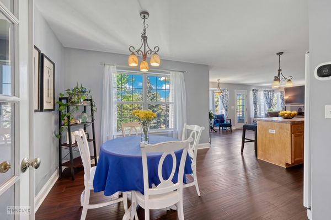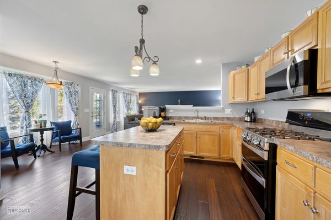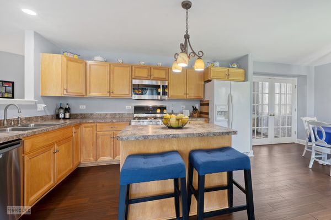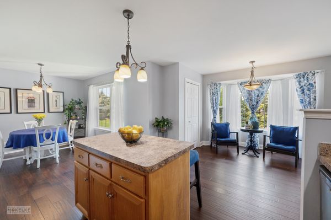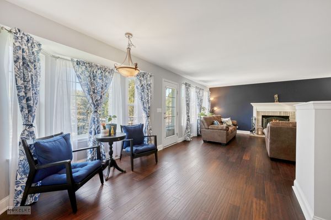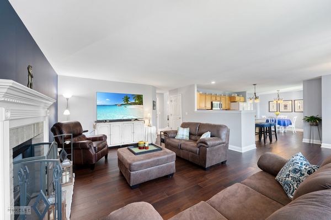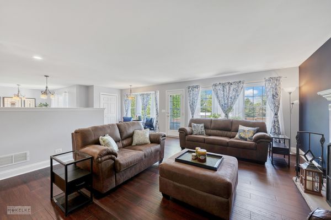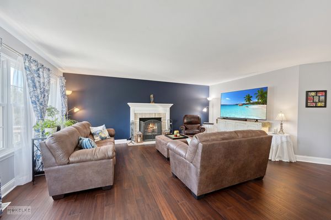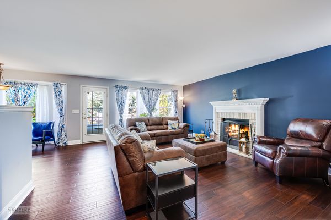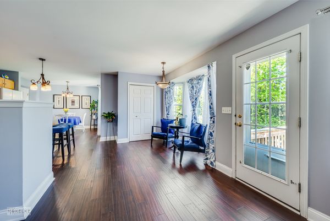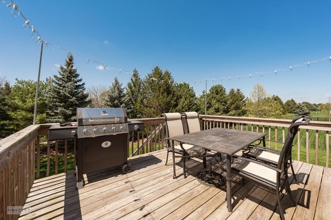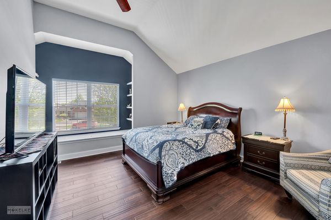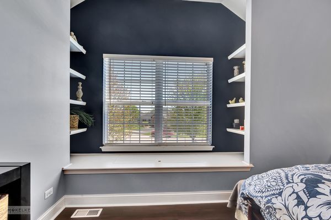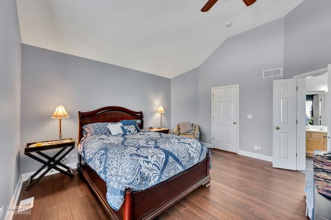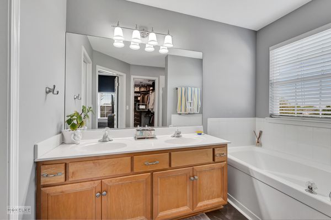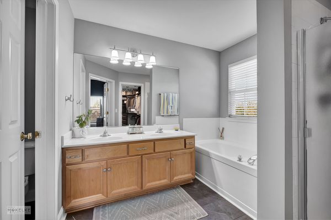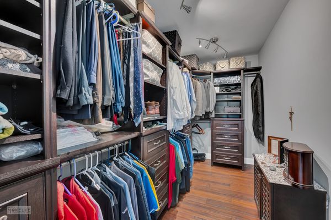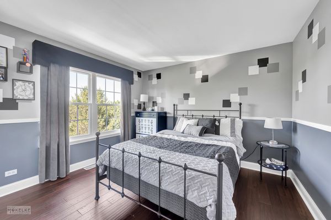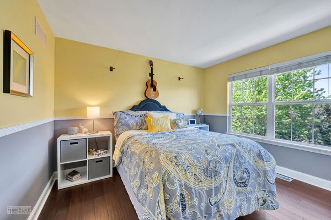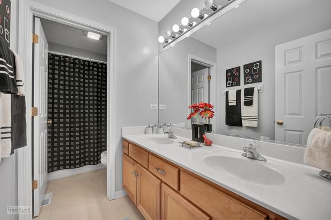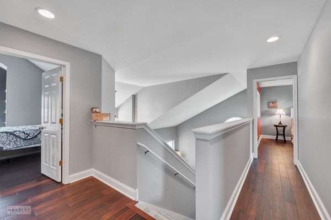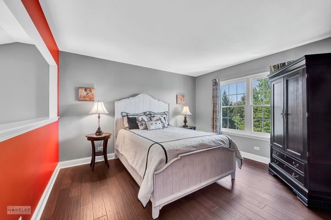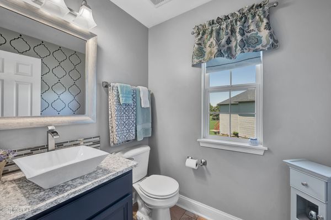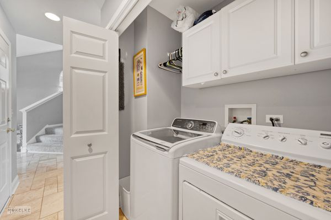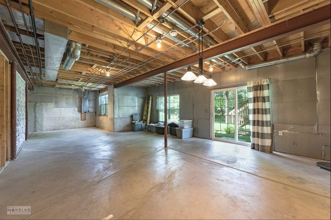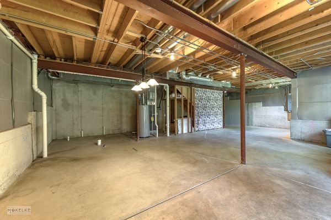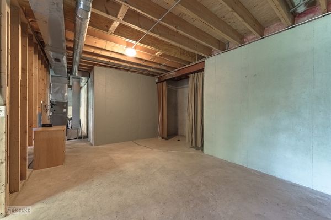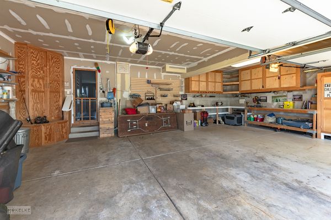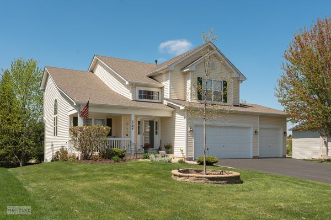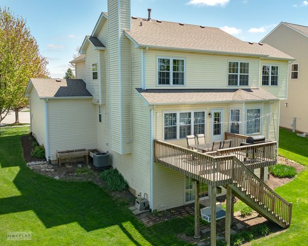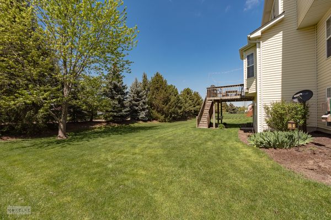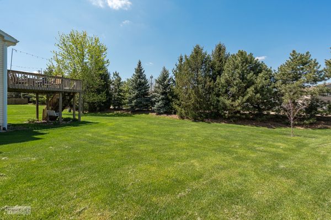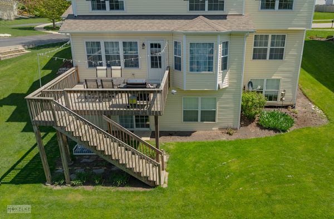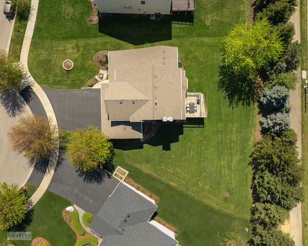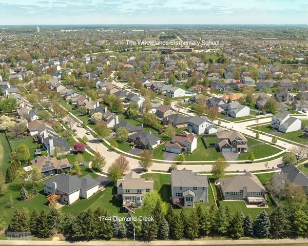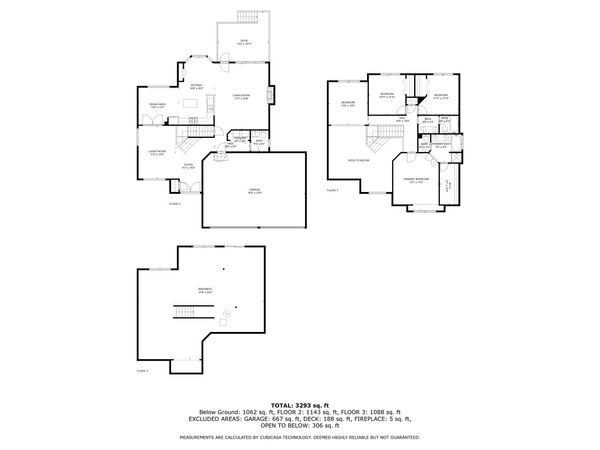1744 Diamond Creek Lane
Aurora, IL
60503
About this home
Home Sweet Home! This Joe Keim, custom built, one owner home, has a fabulous open floor plan with over 2, 400 sq. ft of living space, 4 spacious bedrooms, 2.5 baths, a deep pour, walk-out basement, AND a 3 car garage with workshop! This 'farmhouse' style home with it's classic open front porch is tucked into a small 'cul-de-sac' and sited on a beautiful tree lined lot in Deerbrook subdivision within Oswego School District 308. There are soaring ceilings, beautiful bamboo flooring thru-out most of the first and second floors, a formal living room with French doors, a cozy fireplace in the family room, a dramatic Master bedroom with a lovely window seat with built-in storage and lined with shelving, a luxurious private bath with a spa-like soaking tub, a separate shower, dual sinks, and a large walk-in closet complete with built-ins! The heart of the home is the custom designed kitchen expanded with the addition of the breakfast bay and by removing the wall that separated the formal dining room from the kitchen, creating an expansive open kitchen, complete with a 5' pantry and ideal for entertaining a crowd! The large deck just off the kitchen has a tree top view for privacy and is ideal for grilling and summer fun! This home has amazing natural lighting, thanks to the well designed floor plan, the abundance of windows and the open hallway overlooking the first floor! The 4th bedroom-loft offers a bit of seclusion located at the end of the hall and is perfect for home office or guest suite. The light filled, deep pour walk-out basement is roughed in for a future bath and will add nearly 1, 200 sq ft of additional living space once finished. The 3 car garage is truly amazing offering an abundance of storage, built-in's and a workbench! The furnace and central air was replaced in 2023 and the water heater in 2022. Located in the highly regarded Wheatland Elementary School District. All of this and so much more! So don't wait! You won't want to miss this opportunity, so call and schedule your viewing today! Open Saturday from 2-4PM!
