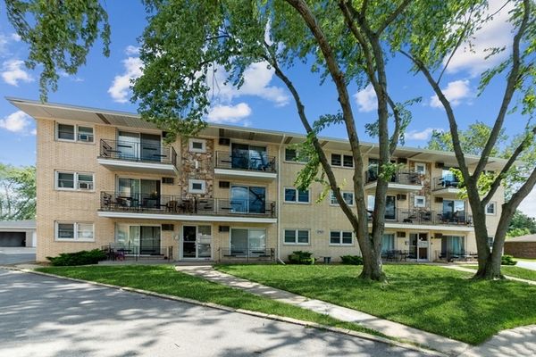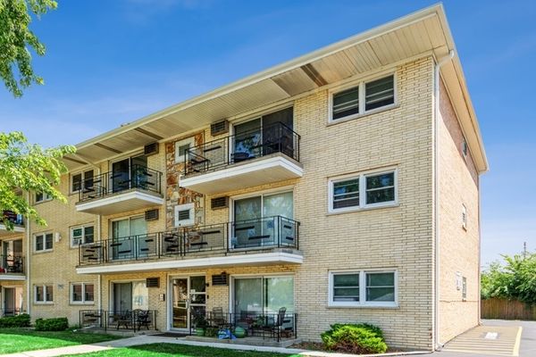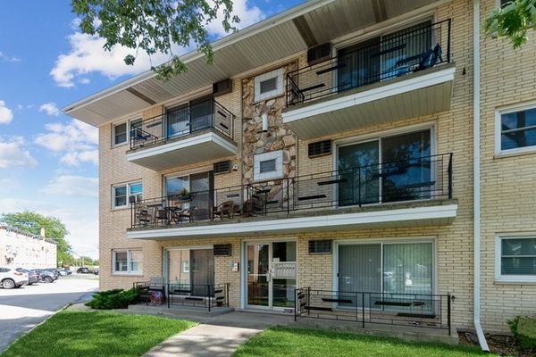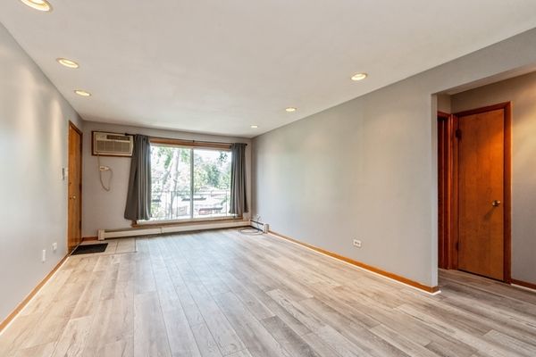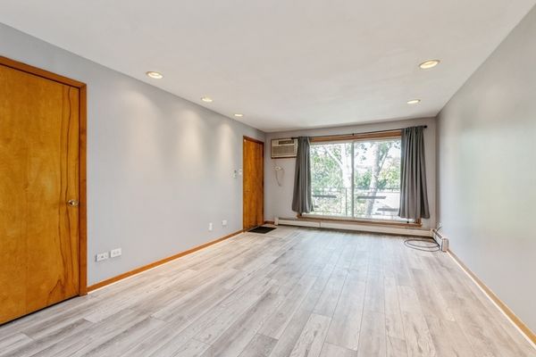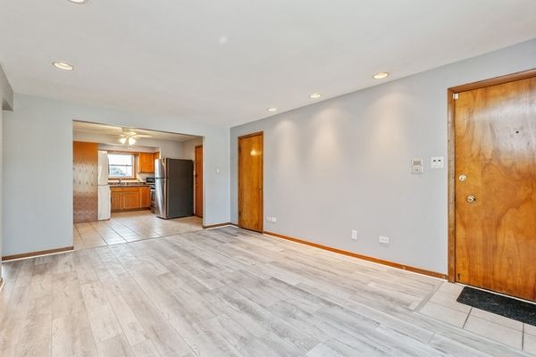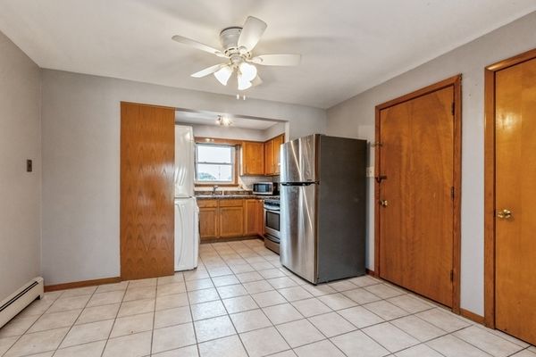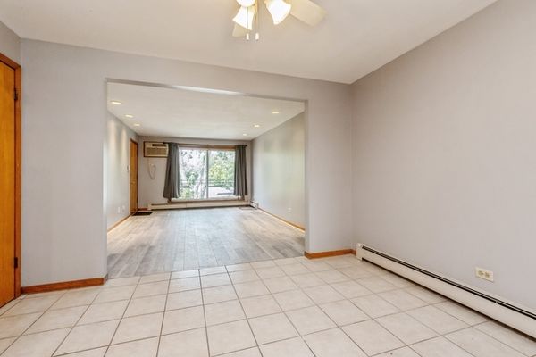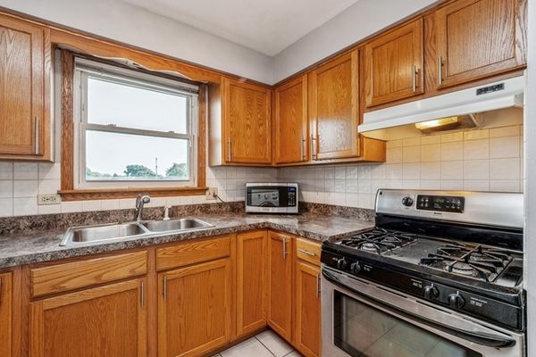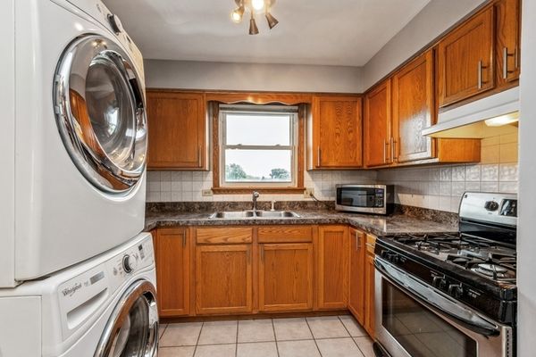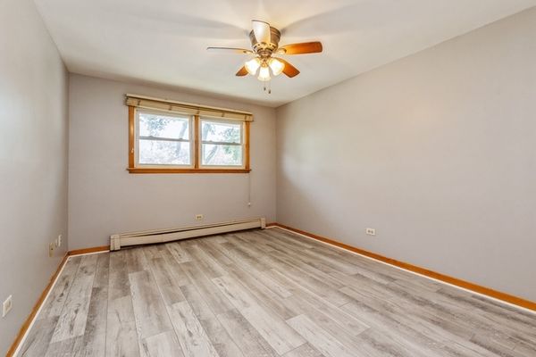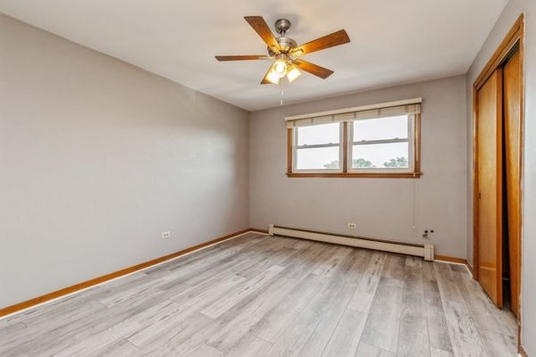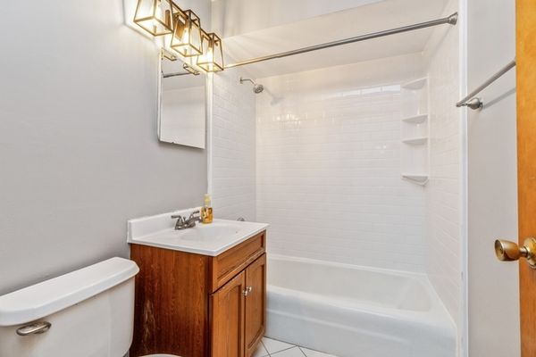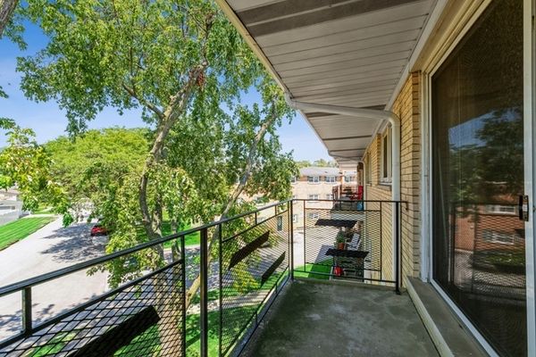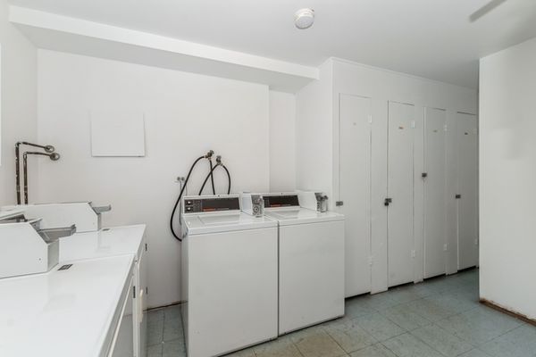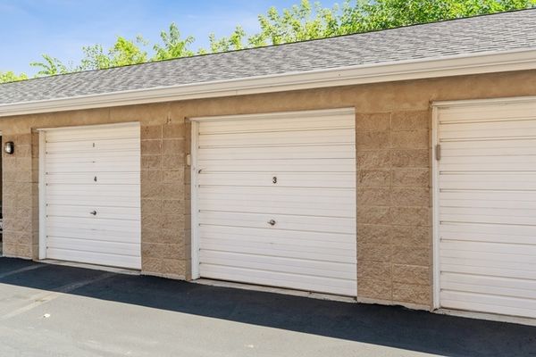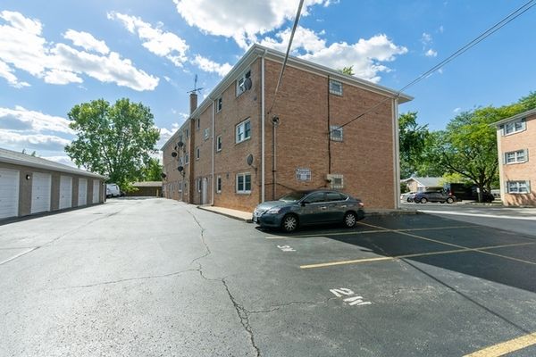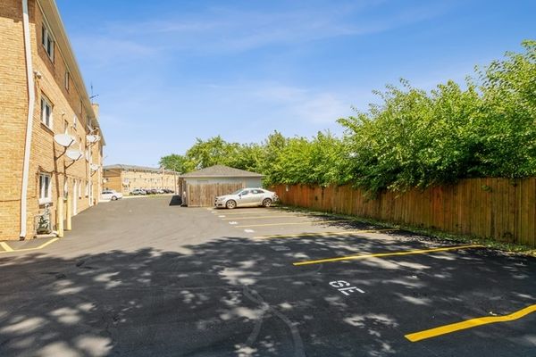17421 70th Avenue Unit 6E
Tinley Park, IL
60477
About this home
Don't miss out on this updated, top floor, all brick building, condo available for immediate RENT! Just steps away from Downtown Tinley Park and its wonderful shops, restaurants and Metra train station while also remaining close to highways, big name shopping and entertainment. This unit gets tons of light and features 2 bedrooms with ample closet space, a large family room that opens up to your private balcony, kitchen and dining area. This condo has in-unit laundry and a 1 car detached garage (#3), as well as 1 assigned exterior parking space 6E! Rent includes heat, water, gas, garbage, lawn care and snow removal, so you ONLY PAY FOR ELECTRICITY! Upgrades include brand newer floors, freshly painted and more! To be considered a Full Background Check with a fee of $75 per adult tenant over the age of 18 occupying the property must be submitted to the listing agent (Using the 3-page forms located on the MLS or in the property & MUST BE COMPLETED IN FULL). In addition, a copy of each potential tenants last 2 pay stubs, last 2 months banking statements (all pages), & a copy of their driver's license or state ID should be submitted. Owner requests a minimum 1-year lease, minimum 720 credit or higher, 2.5 times of rent per month in income, non-smokers, & NO pets. Move-in Fee is non-refundable $200. No other outside paperwork or previous credit/background check reports will be accepted. Renters Insurance is landlord required & will need proof of payment. Don't delay, check it out today before its gone...
