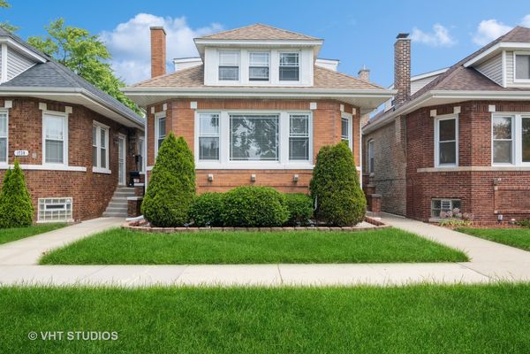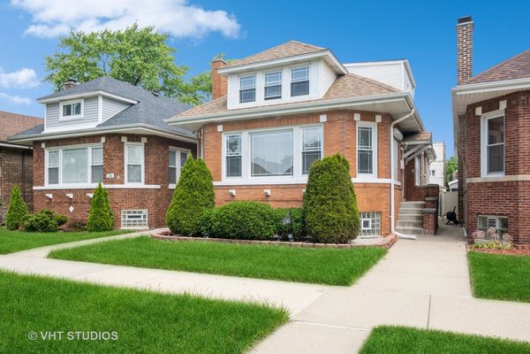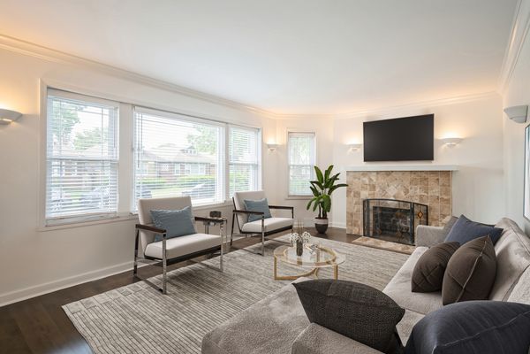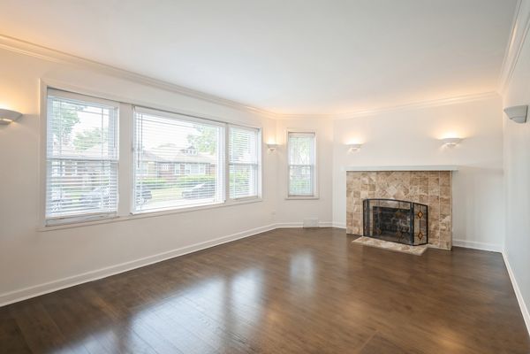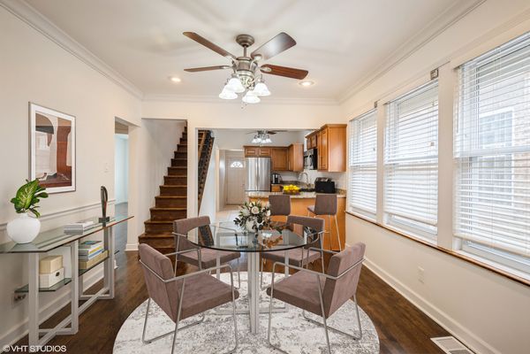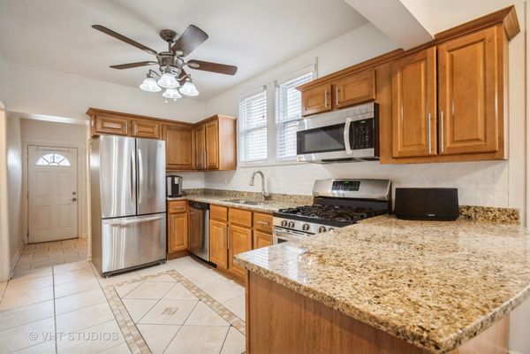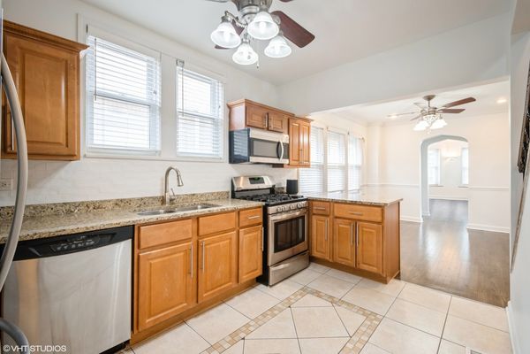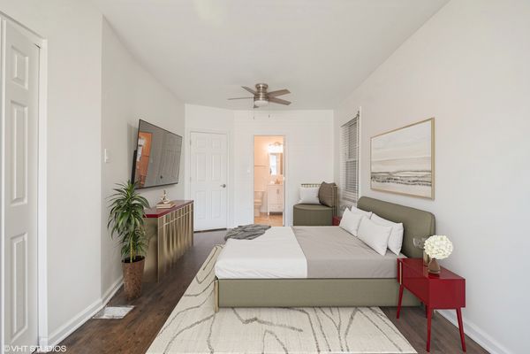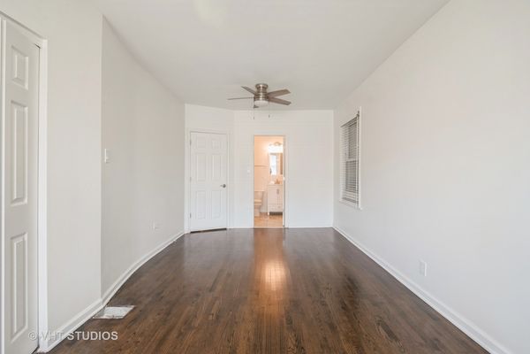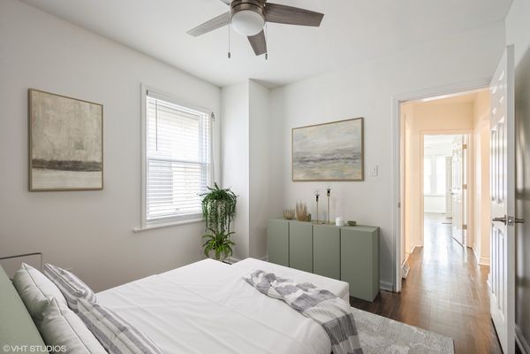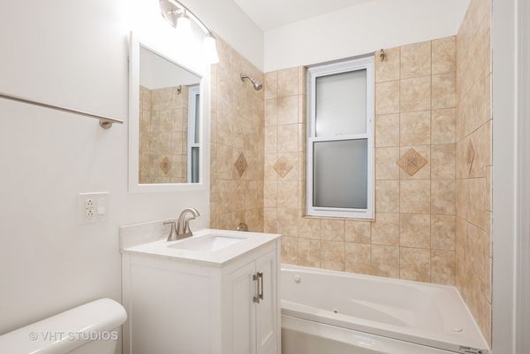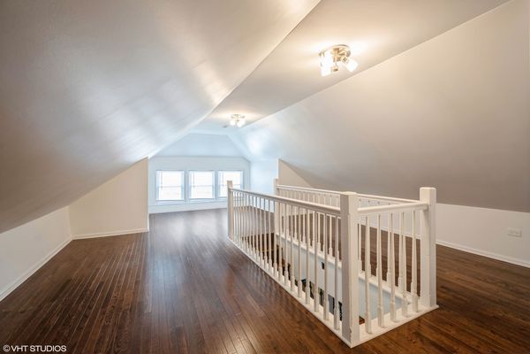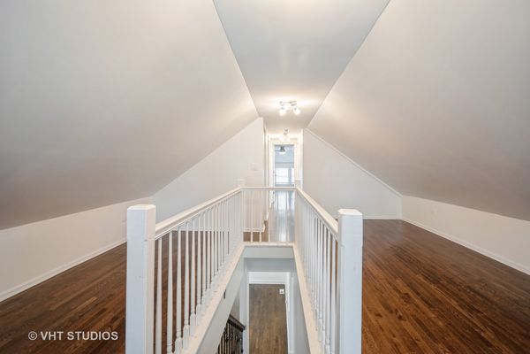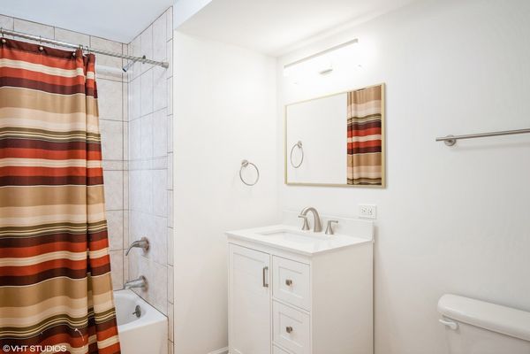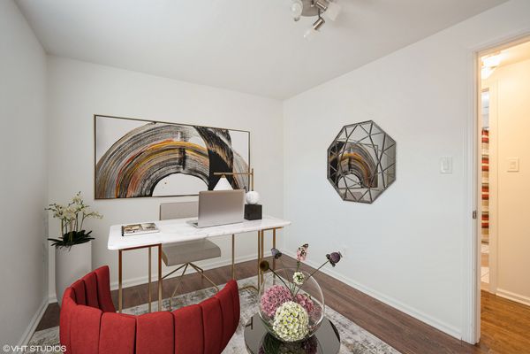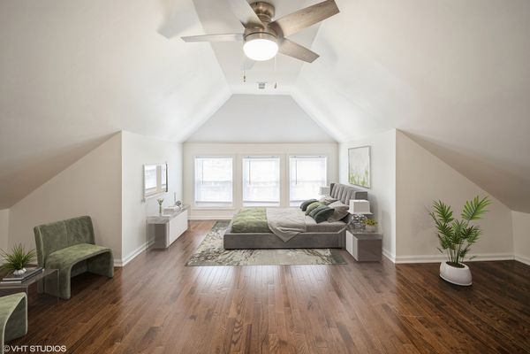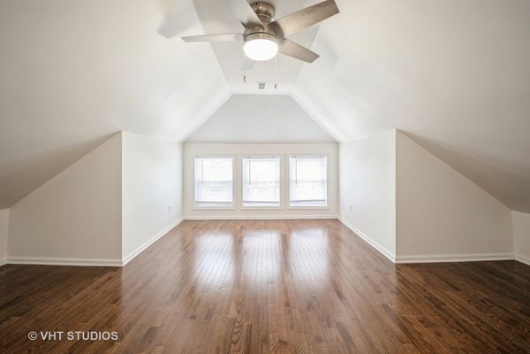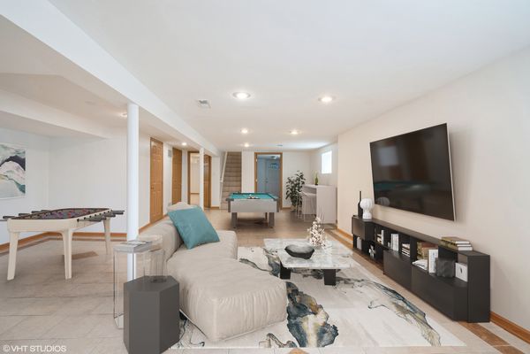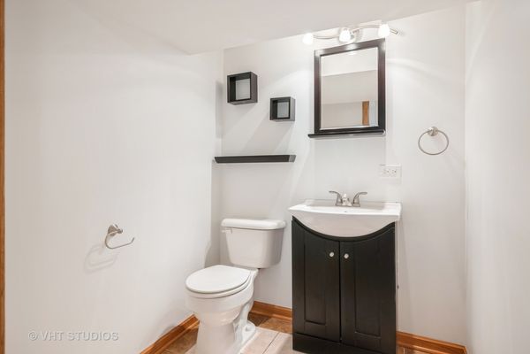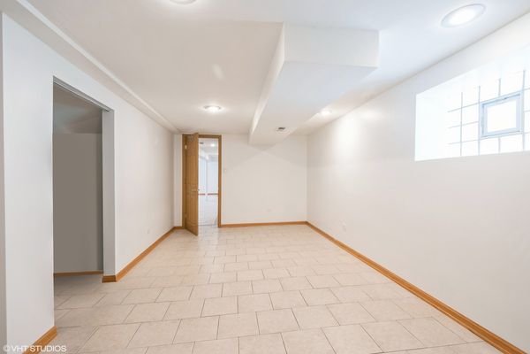1742 E 85th Street
Chicago, IL
60617
About this home
SELLER SAYS SELL! Welcome to your urban oasis in this classic and charming in Stoney Island Park! This immaculately updated 5-bedroom, 2.1-bathroom octagon brick bungalow features a second-floor dormer and a finished basement, offering ample living space and modern comforts. Step into the proper foyer and be greeted by a sun-drenched living room with plenty of space for relaxation. The separate dining area is perfect for both formal gatherings and casual lounging. The updated galley-style kitchen boasts sleek stainless steel appliances, including an oven, range, and dishwasher, as well as granite countertops, ample cabinet space, and a peninsula ideal for breakfast.The main level includes two spacious bedrooms and a full bathroom, with the primary bedroom featuring a shared bathroom. Upstairs, you'll find two more generous bedrooms, a fully updated bathroom, and a spacious den or office.The full finished basement provides even more living space, featuring a cozy bedroom, half bathroom, and a laundry room with front-loading washer and dryer. Whether you need extra space for entertaining, storage, or relaxation, this basement has you covered.This home also offers rich hardwood floors, nest thermostat, Hunter Douglas fixtures, recessed lighting, fresh paint, and rolling shutters for increased comfort. Exterior includes a fenced backyard, new concrete sidewalks, perfectly manicured lawn, and a two-car garage. Located in Stoney Island Park, you'll enjoy easy access to local amenities such as parks, schools, shops, and restaurants. With nearby public transportation options and major highways just minutes away, commuting is a breeze. Discover the perfect blend of classic charm and modern updates in this stunning home!
