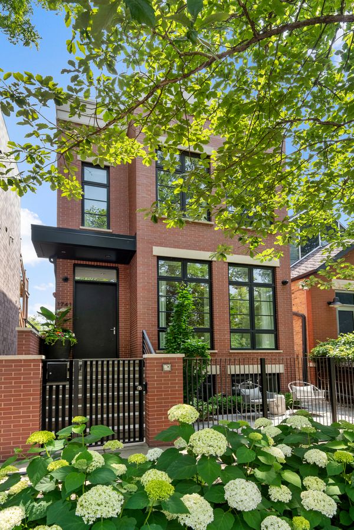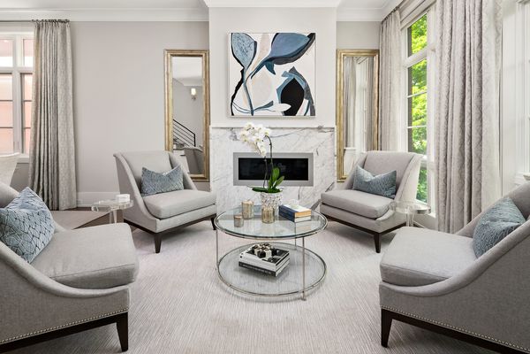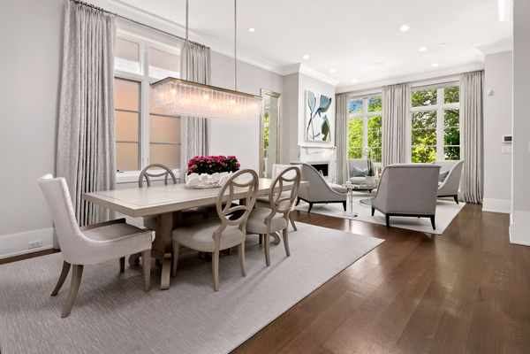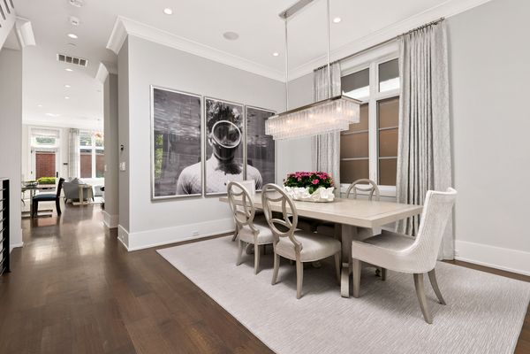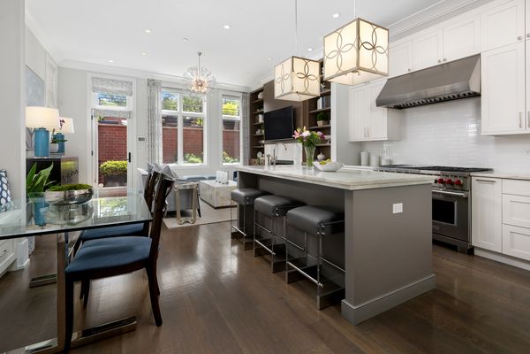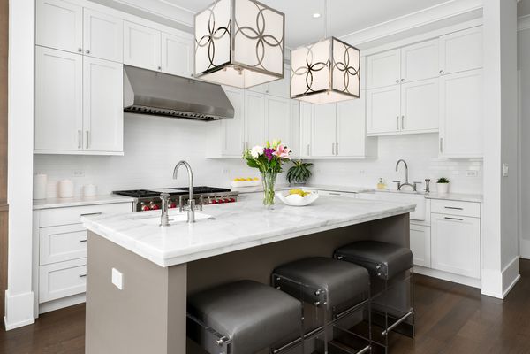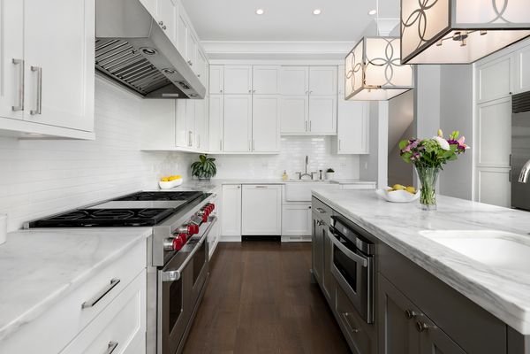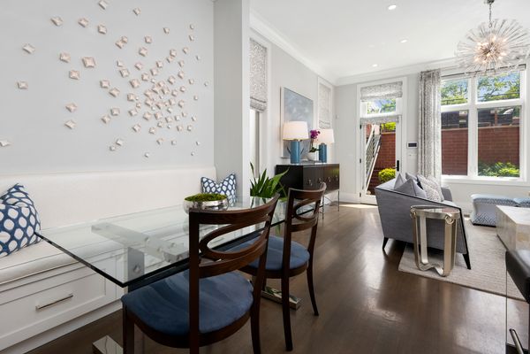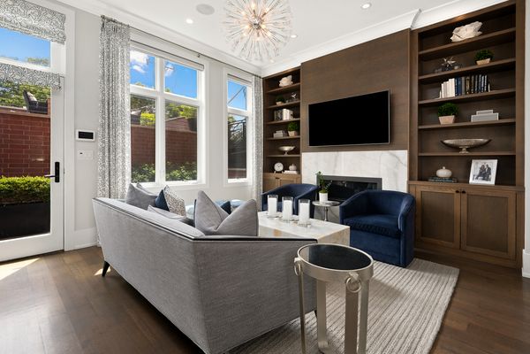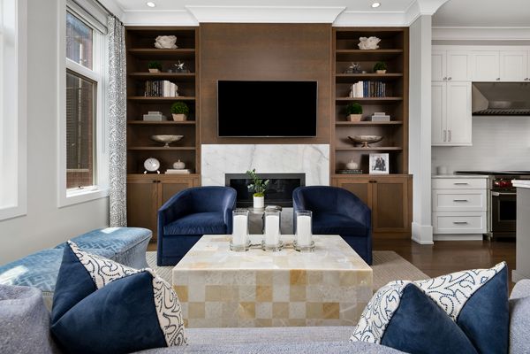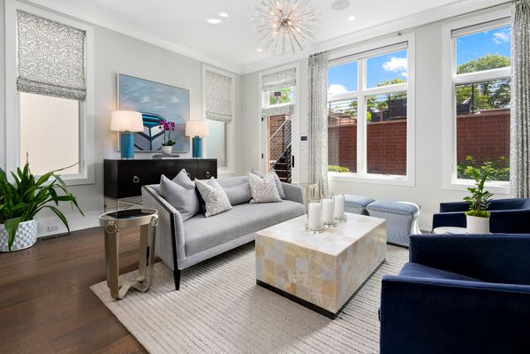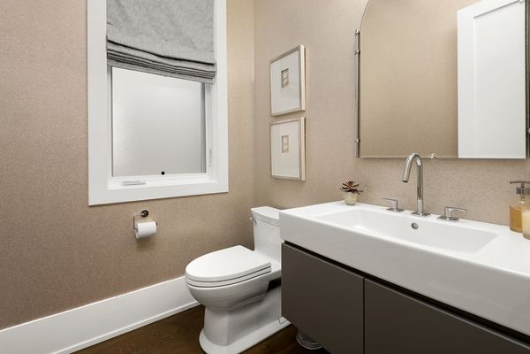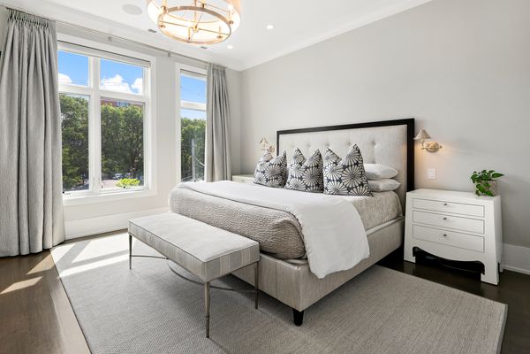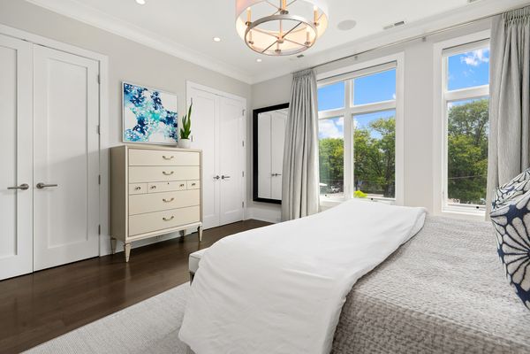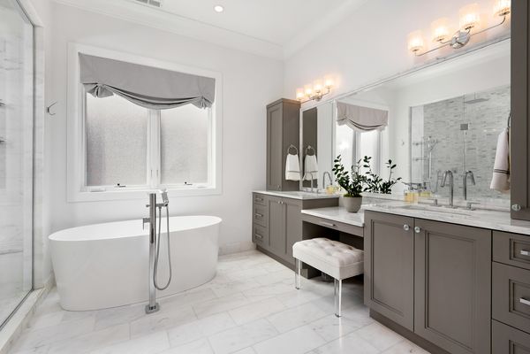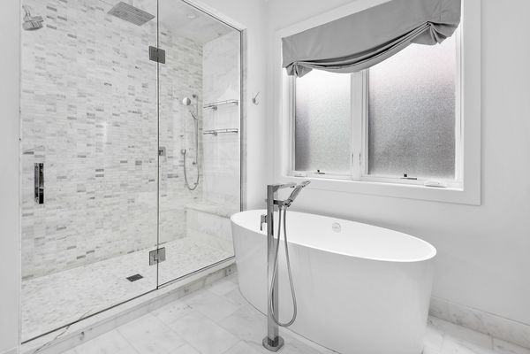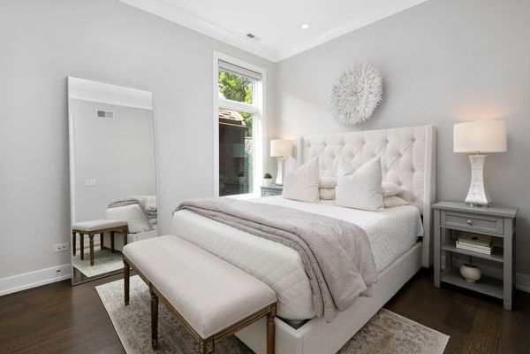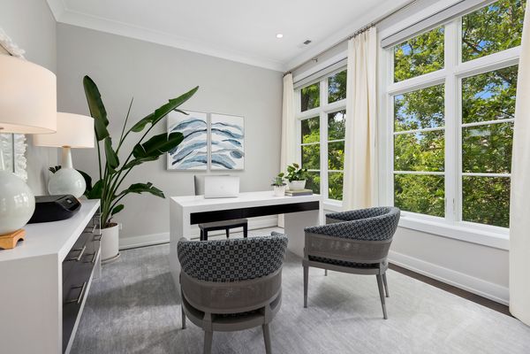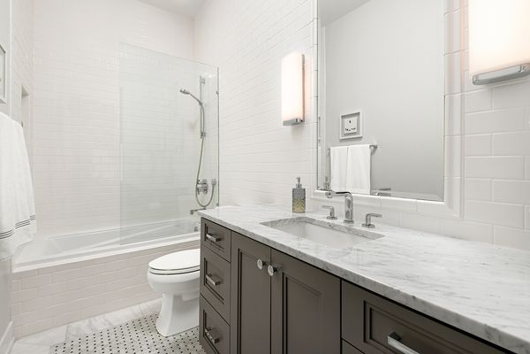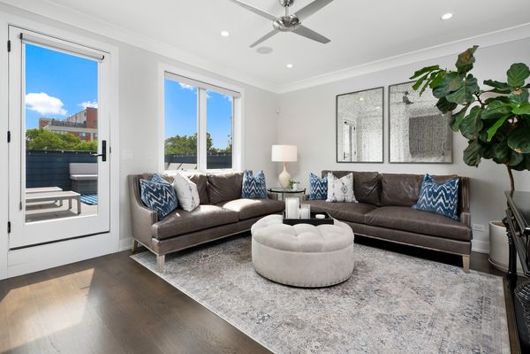1741 N Hoyne Avenue
Chicago, IL
60647
About this home
Immaculate 4 level all-brick home in heart of Bucktown. Built by award winning Stratum Builders this bright transitional style home boasts an ideal floorplan with 5 bedrooms (4 upstairs), 4.5 bathrooms, and high-end custom finishes throughout. Main level features wide plank quarter sawn hardwood flooring, two gas fireplaces, soaring ceilings, and large windows for maximum sunlight. The chef's kitchen features 54" tall shaker style cabinetry, Calcutta Gold countertops, 48" Wolf, Sub Zero, Miele dishwasher, farm sink plus a prep sink with water filtration system, large island plus built-in banquette. Spacious family room off of kitchen has gorgeous built-ins and leads to one of 4 outdoor spaces, a terrace with blue stone pavers, synthetic turf and gas hook-up for a grill. 2nd floor features 3 bright bedrooms, 2 bathrooms, and laundry. Luxurious primary suite with dual vanities, heated flooring, steam shower and soaking tub. Rare bonus floor in Bucktown with an additional guest suite and a family room with wet bar and beverage center plus two fabulous roof decks perfect for indoor/outdoor entertaining. Lower level features radiant heated flooring, large laundry room, additional bedroom currently used as an exercise room, and spacious family room with wet bar and wonderful built-ins for incredible storage. Garage roof deck with Trex decking over 2 car garage complete this amazing home. Prime Bucktown location just steps from Damen Ave boutiques and cafes, parks/dog parks, the 606 trail and tucked away on a quiet tree lined street.
