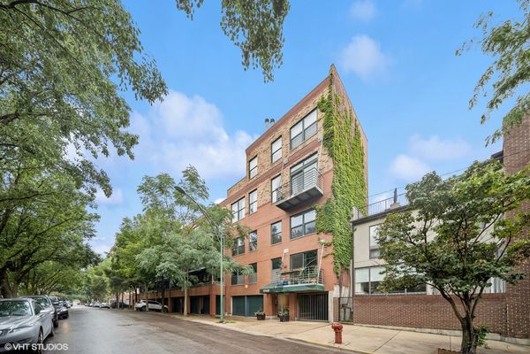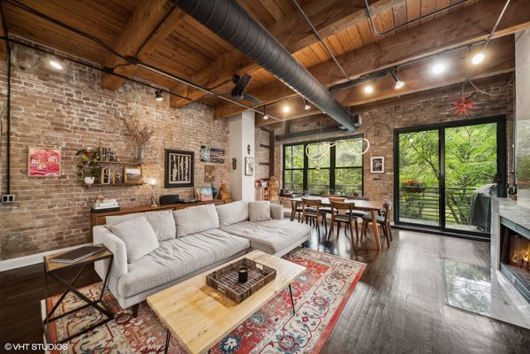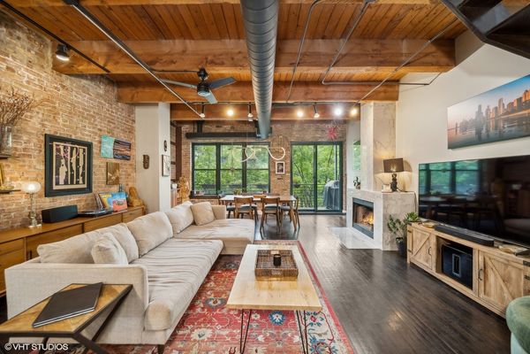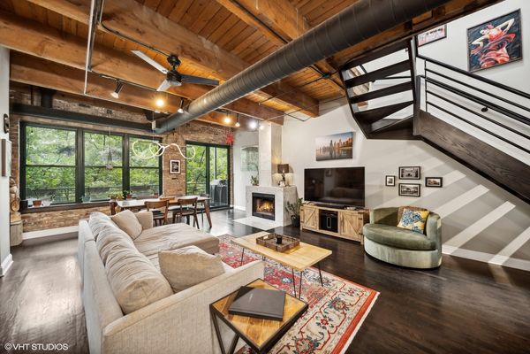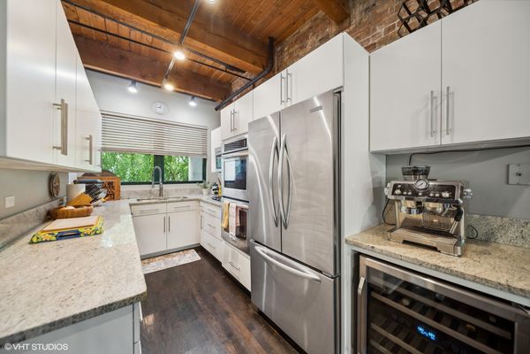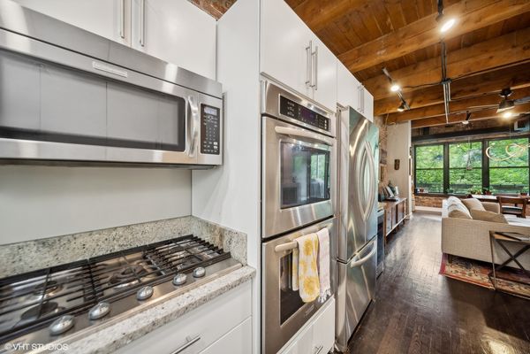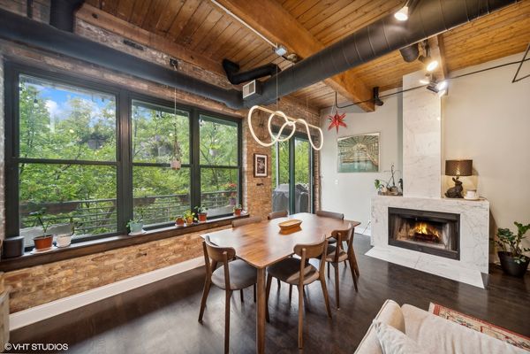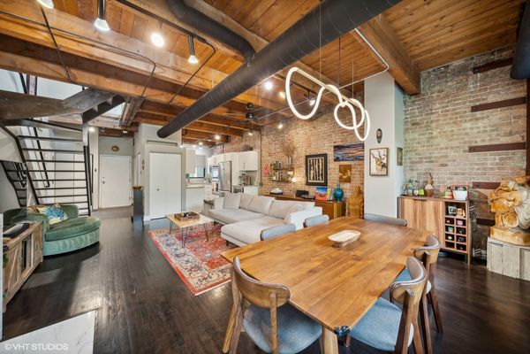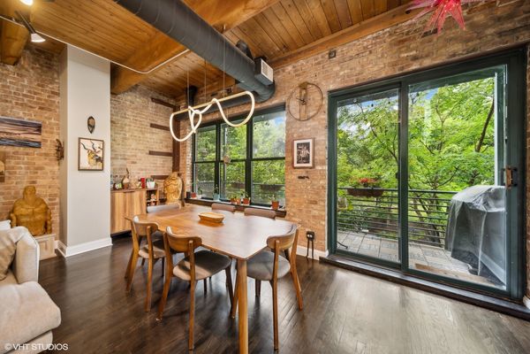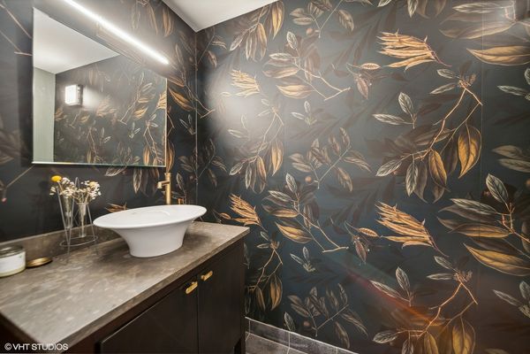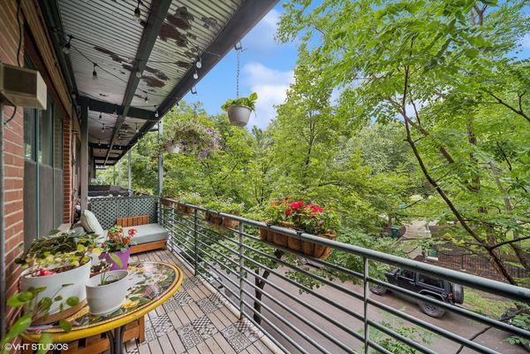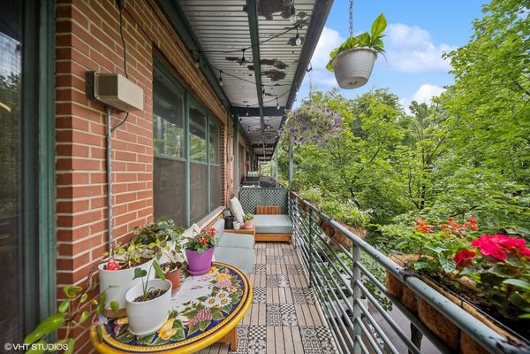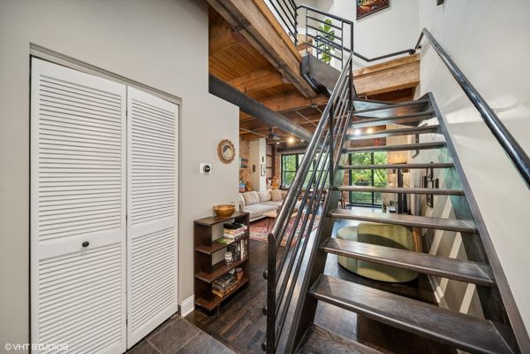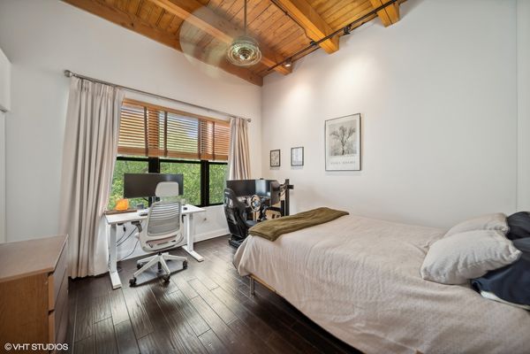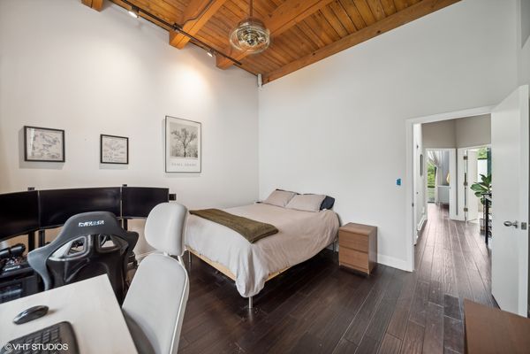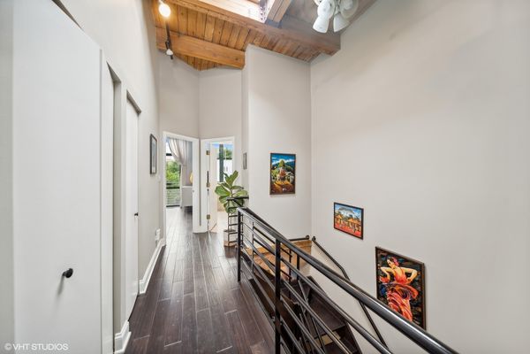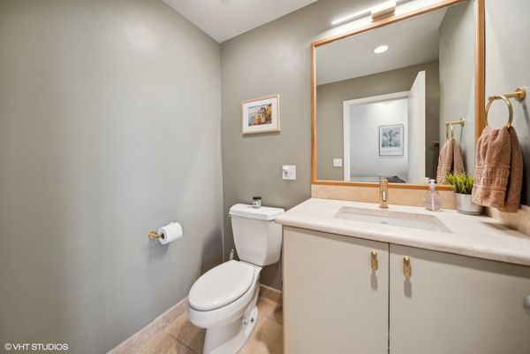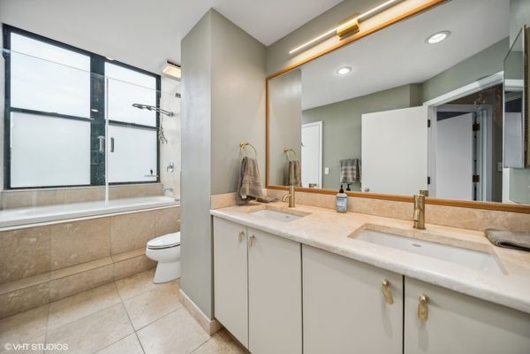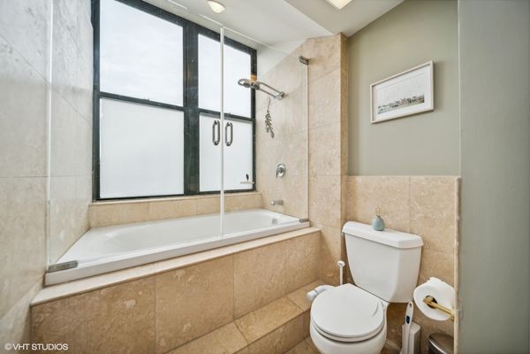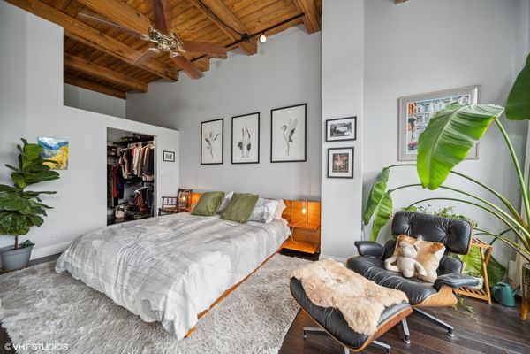1740 N MARSHFIELD Avenue Unit 19
Chicago, IL
60622
About this home
Stunning top floor duplex up timber loft in the sought-after Bucktown neighborhood offers a sophisticated urban living experience. The unit features soaring ceilings, exposed brick, and hardwood floors throughout, enhancing the modern industrial aesthetic. With 2 private balconies, this home provides a seamless indoor-outdoor lifestyle. The open concept living space, adorned with a floating staircase, is designed for both entertaining and relaxation by the wood burning fireplace. The kitchen boasts white cabinets, newer stainless appliances, and grey quartz countertops, creating a sleek and stylish culinary environment. Additional matching built-ins provide ideal entryway or pantry storage, while modern designer pendant light add character to the dining area. The second level offers a split floor plan with updated, spacious bathroom featuring double vanities, linen closet, skylight, and dual entry. The primary bedroom showcases a custom-built walk-in closet with additional storage above, while the second bedroom offers a custom closet build-out and ample space for a queen bed and a desk. This home also includes two parking spots - both attached garage spots with additional storage. Residents can enjoy the nearby award-winning 606 Trail for outdoor activities, as well as the newly upgraded Walsh Park, which features green space, an athletic field, playground, community garden, and dog park. Conveniently located a short stroll from the Blue Line, Clybourn Metra, and an array of Bucktown's renowned restaurants, shops, and nightlife, this residence perfectly combines urban convenience with modern style.
