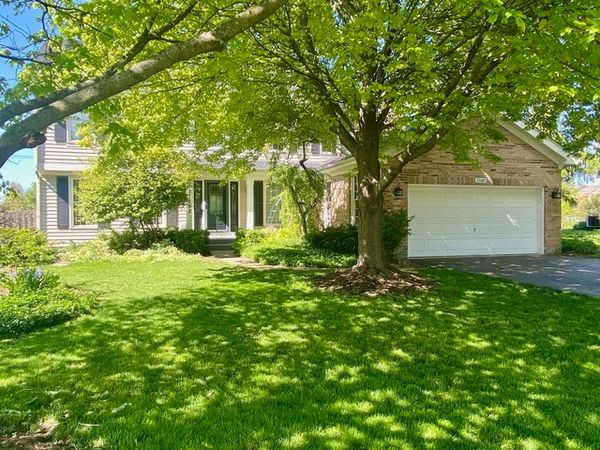17392 W Westwind Drive
Gurnee, IL
60031
About this home
WELCOME HOME and truly appreciate all the UPGRADES & RENOVATION on one of the LARGEST LOTS .6 Acres in Highly DESIRABLE Brookside Subdivision! Enjoy the 4 Bedroom, 2.1 Bathroom, Finished Basement, Newly Painted inside & out with Hardwood flooring all on the main floor! OPEN DESIGN floor plan with Long Windows and experience the daily "suns energy" in the Living Room, Dining Room and HUGE Family Room with a STUNNING Brick fireplace as an anchor. The 2023 newly Renovated Kitchen with ALL NEWER SS Appliance, 42" Custom Cabinets, Lighting, Crown Molding and Corian counters with spacious island makes it ideal cooking any meal! Don't forget to spend extra time gazing out the kitchen window appreciating the view over your "Forever" Extending backyard and OVERSIZED Deck! The Lot alone will want you to buy this home! This home has a LARGE Great Room adjacent to both rooms which makes it ideal for expanded entertaining, play area for younger children, or a little extra breathing room for your family. As you go upstairs appreciate your Master suite with High Ceilings, 8X6 walk-in closet and upgraded and showcase a luxurious spa feeling master bath with marble floor, granite counters, with double sinks, newer shower and soaking tub! Updated second bathroom with granite counter, double sinks, and tile in the shower. The three other bedrooms are good size with plenty of closet space. The finished 25x24 basement is a great place to have a little privacy or play area for the kids, also enjoy your 24X12 Media Room for those special family movies! Plenty of storage in the 15X12 utility room. Upgrades: (2023-2024) FULLY Renovated Kitchen, Interior & Exterior Paint, Custom Lighting, Ceiling Fans, Blinds, Insulation, remodel stairs, just to name a few... (2021) ROOF, (2019) WINDOWS. Sellers put in another 30k+ since moving in 2022. Please see the feature sheet which highlights all that was done. This home is situated near numerous walking paths, 20-acre Forest Preserve, Clubhouse access, Playground and Tennis Courts. You are nestled back in this quiet area, but minutes away from plenty of retail stores & restaurants, along with access to the Interstate.
