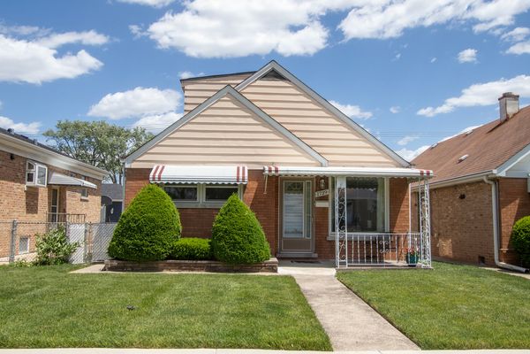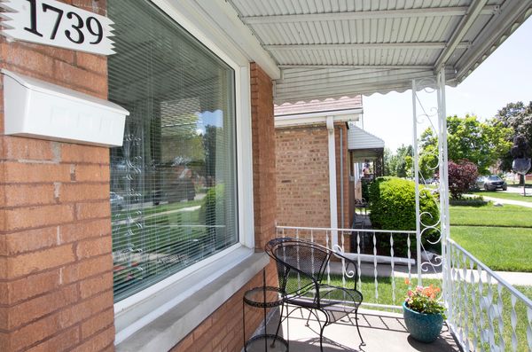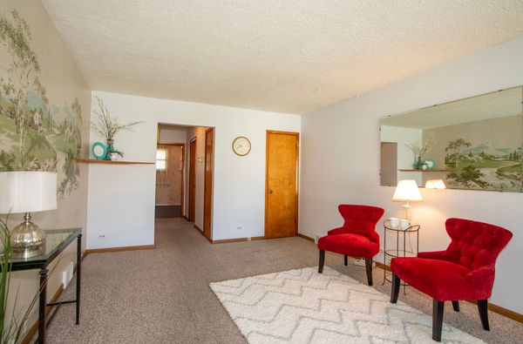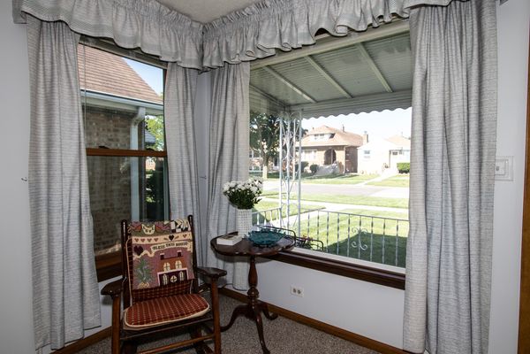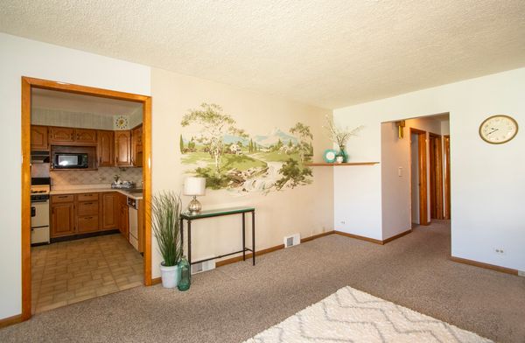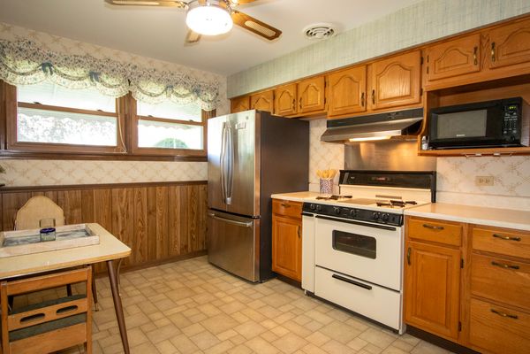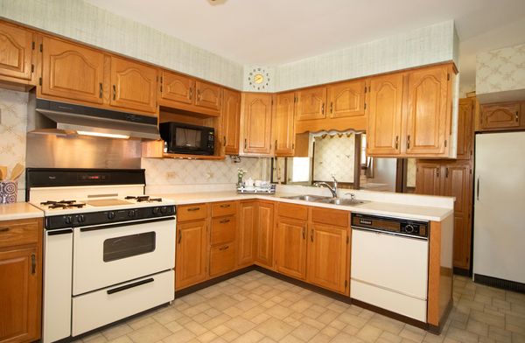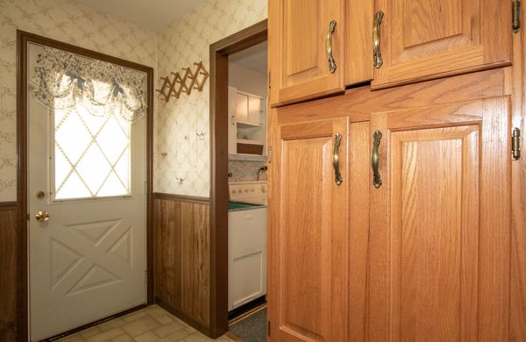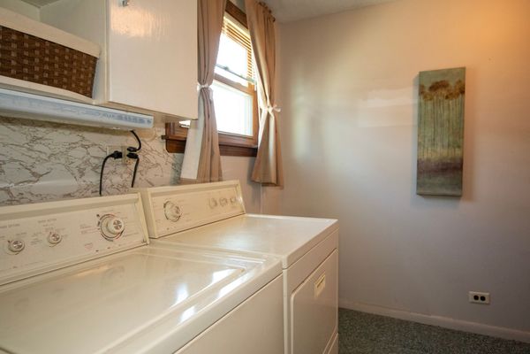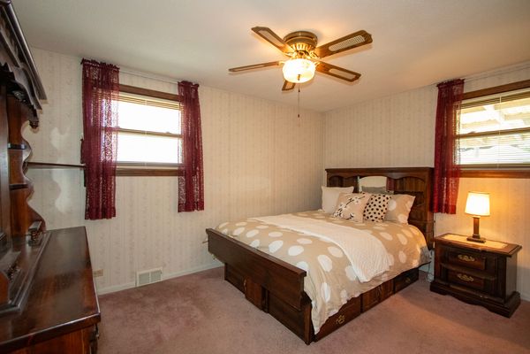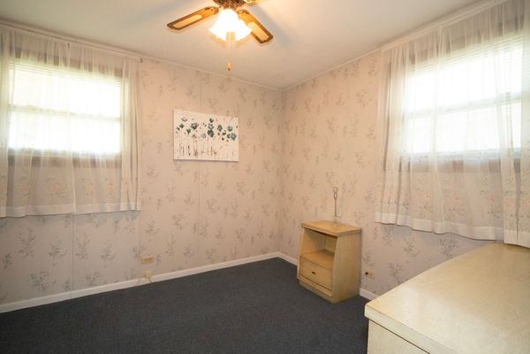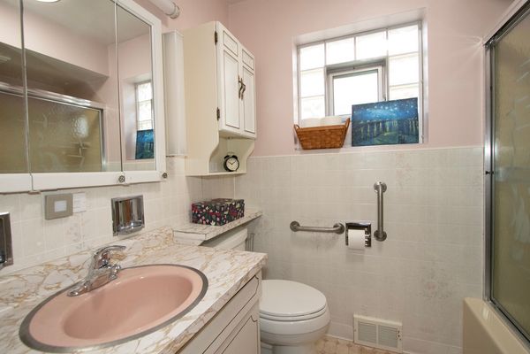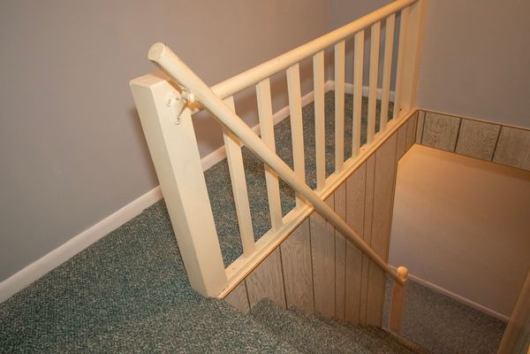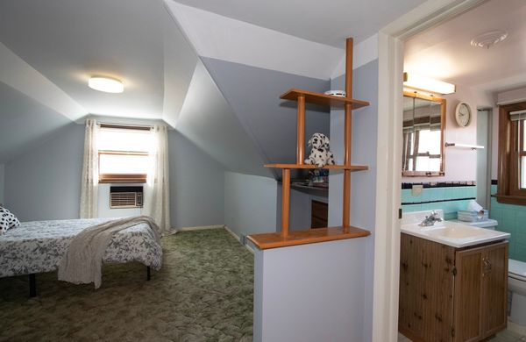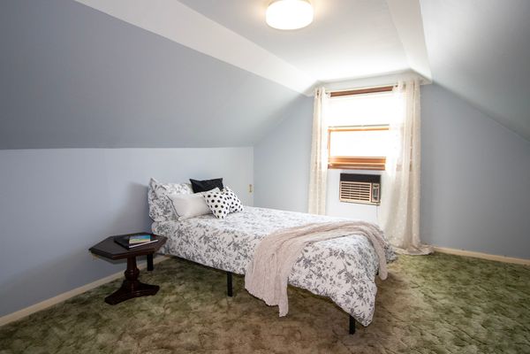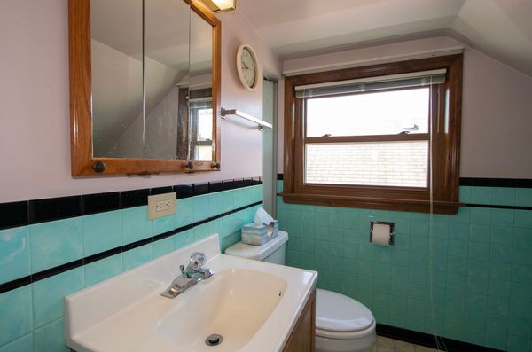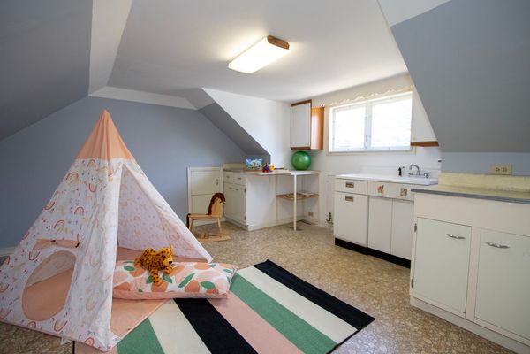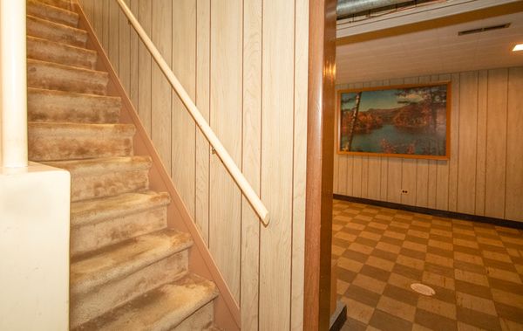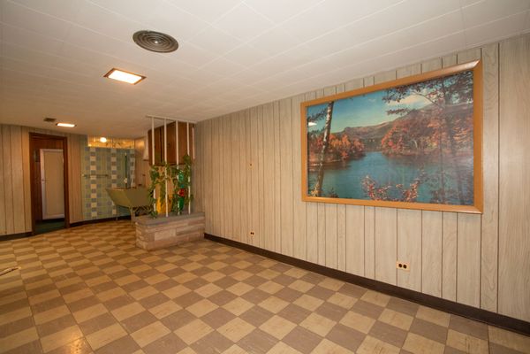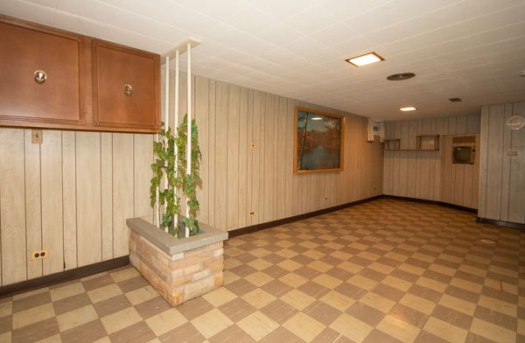1739 N 22nd Avenue
Melrose Park, IL
60160
About this home
My goodness, look what we have here--a solid, brick, MCM dormered ranch that has been loved, lived in, and cared for by its original owners since it was first built in 1956. You can feel the nurturing spirit the moment you arrive, from the curb appeal outside to the sunny, spacious rooms inside, and the well-tended backyard exploding into bloom. So many bonus features grace this charming home: a 250-square-foot living room, next to an expanded eat-in kitchen that includes extra pantry space with pull-out drawers and a full-size deep freezer. Hardwood floors are beneath the carpet throughout. Plenty of closets here--coat closet, linen closet, utility closet. Two nice bedrooms, a full bath, and a comfortable laundry room round out the first floor. On the second floor, you'll find a cute bedroom as well as an open, sunny work-or-play bonus space, and a half bath. Now, check out the full, finished, high-and-dry basement: imagine what you can do with all that extra space! There's a generous recreation area and lots of room for the homeowner who likes to tinker and build, with two thoughtful workshops, an extra shower, and a sump pump with battery back-up. Outside, you'll enjoy the patio space and the beautiful green yard. A one-car garage, plus a carport, completes the picture. The home is in move-in condition, but because this is an estate sale, the home will be conveyed As Is. Come see it today and imagine your own happy future in this sweet space.
