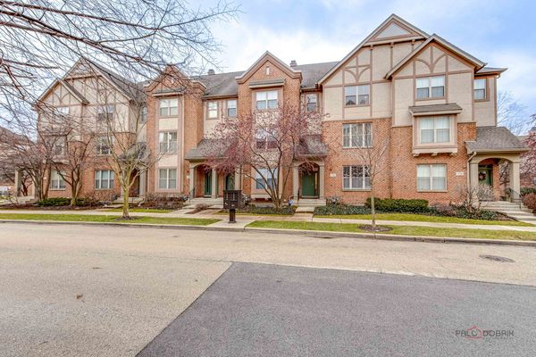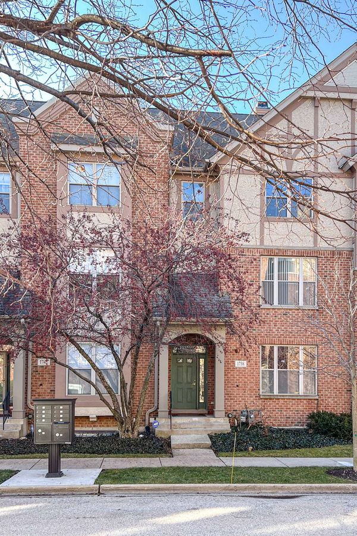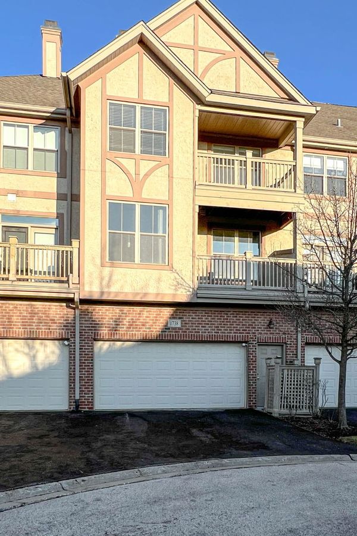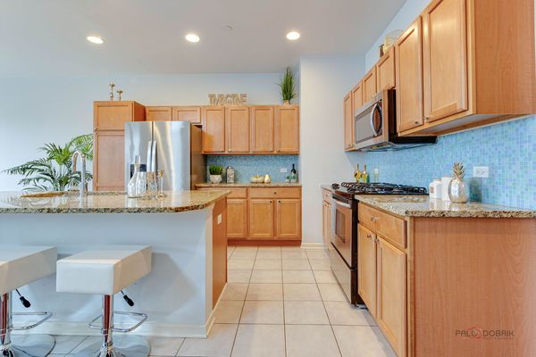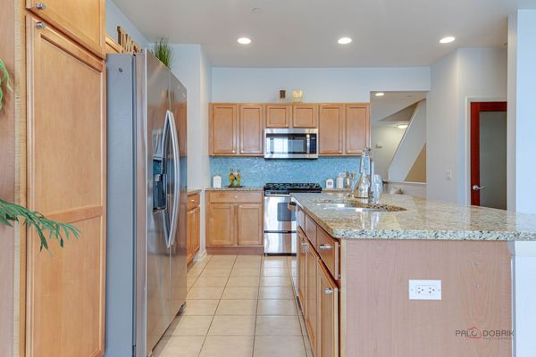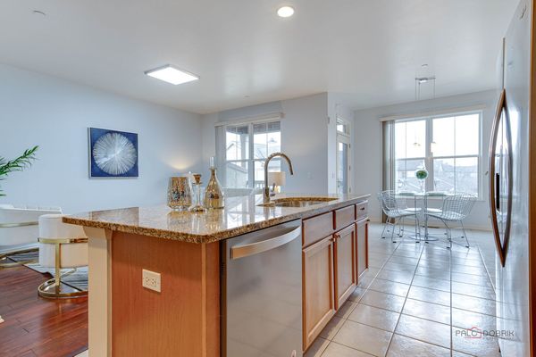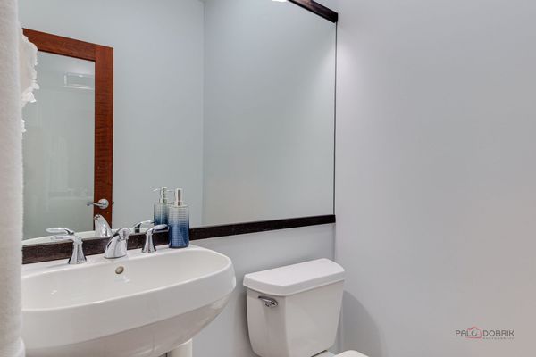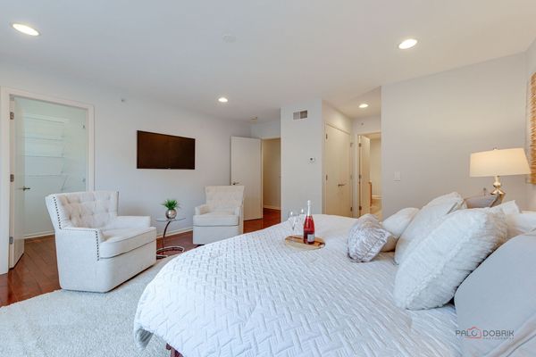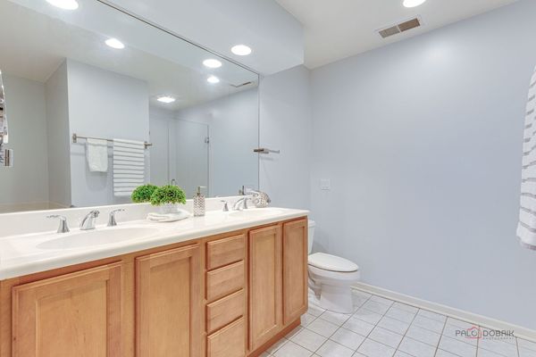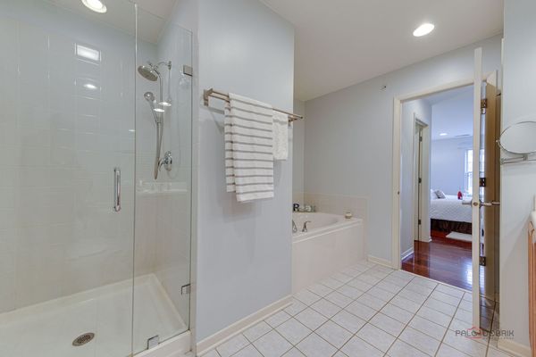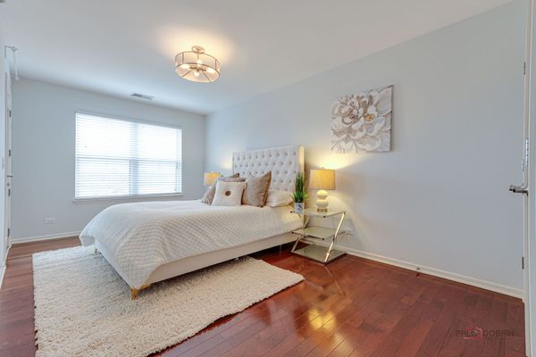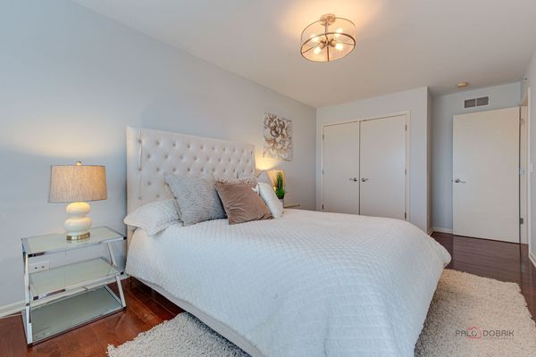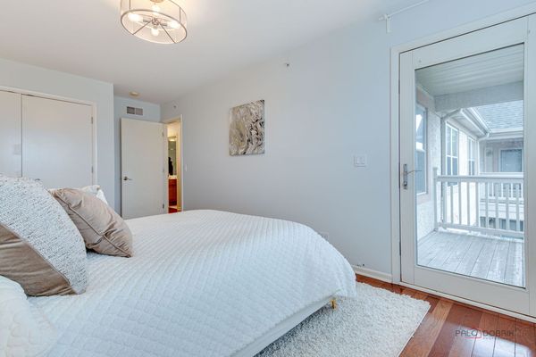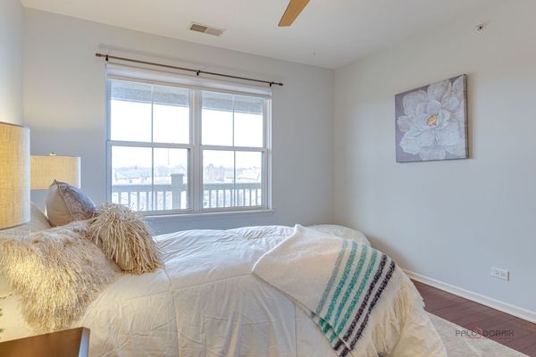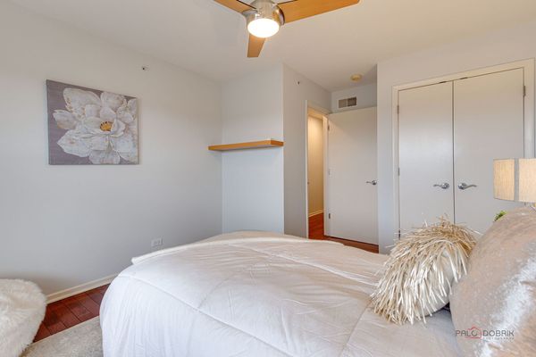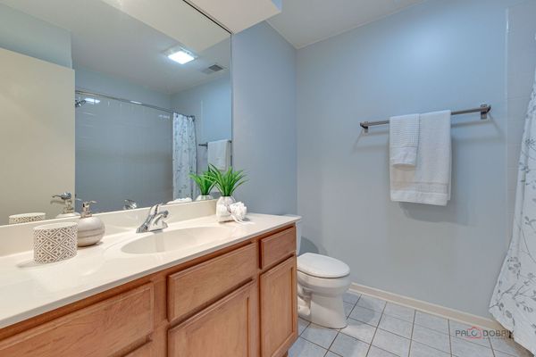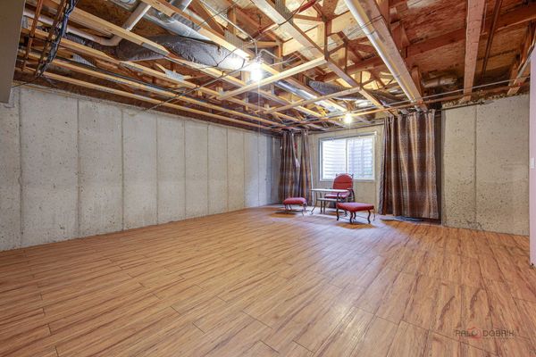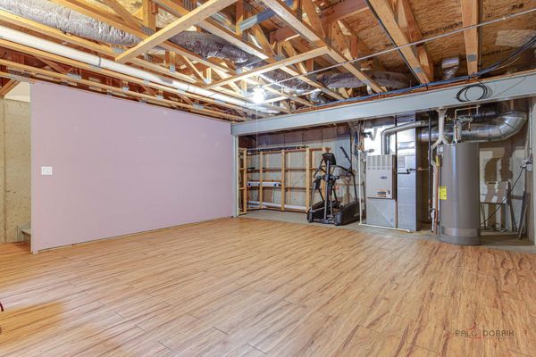1738 Tudor Lane
Northbrook, IL
60062
About this home
Welcome To Rarely Available Fabulous Townhome In Highly Desirable Shermer Place Built By Red Seal Homes With 2800 Sq Ft Of Unique Floor Plan! Step Through The Front Door And You Greeted By Inviting Foyer Which Leads To Spacious Family*Library Room With Custom Built-In Open Shelving, Picture Window And Custom French Door. Solid Hardwood Staircase To Second Floor Leading Up To Amazing, Elegant Living*Dining Room With A lot Of Natural Light Perfect For Holiday Entertaining And Family Dinner Parties. At The Heart Of The Home Expanded Kitchen Is A Cook's Delight With Large Island, Maple Cabinets, Granite Countertops, Stainless Steel Appliances, Pantry, Breakfast Area With Access To Sun-Filled Deck To Enjoy Morning Cup Of Coffee, Overlooking Sun-Drenched Family Room.The Second Level Is Thoughtfully Completed With Modern Formal Powder Room For Guests.Third Level Primary Suite With Two Large Walk-In Closet And En-suite Bathroom With Double Vanity, Separate Shower And Soaking Tub. Two More Large Size Bedrooms, One With Second Balcony, Share Large Hall BathroomWith Tub.Partially Finished Basement With Rough-In, Would Be Perfect Place To Set Up Media Area, Bar, Game Room Or Home Gym.9 Ft Ceiling-1st*2nd Floors.Main Floor Den Can Be Used As a 4Th Bedroom. Custom Cherry And Walnut Hardwood Floors Throughout The Entire Home. Recessed Lighting! Airconditioner-2023, Water Heater -2018. Upgraded Soundproof Windows! Effectively Installed Thermostats On Each Floor. Mud Room With Direct Access To Oversized Two Car Garage.Truly Lives Like A Single-Family Home With The Care Free Maintenance Of Townhouse And Benefit From Award-Winning School District Of Westcott, Maple, And Glenbrook North High School. Nestled In The Heart Of Northbrook, Close To Fine Dining, Library, Outstanding Shopping, Transportation, Entertainment, Metra And Major Highways. Walking Distance To Charming Downtown Northbrook, Village Green Park!
