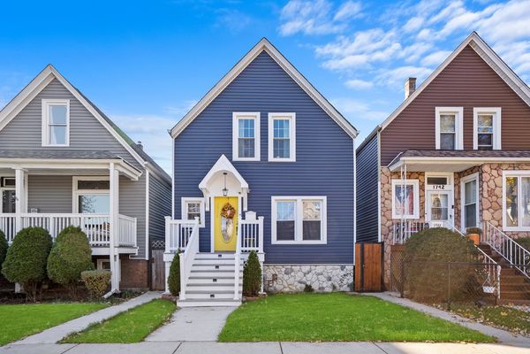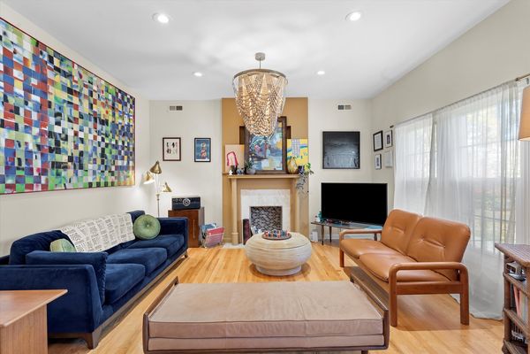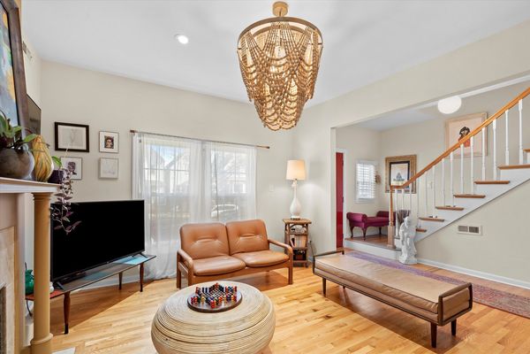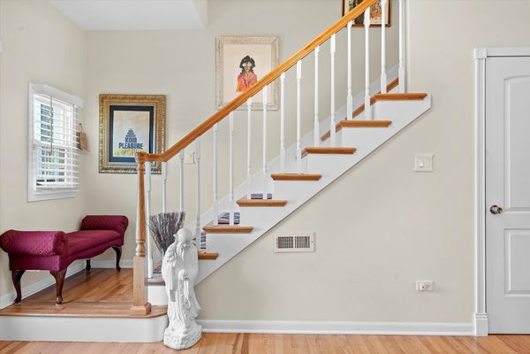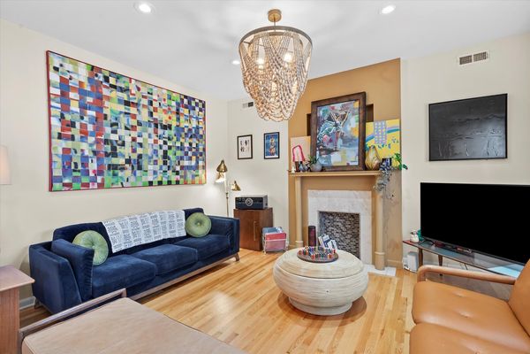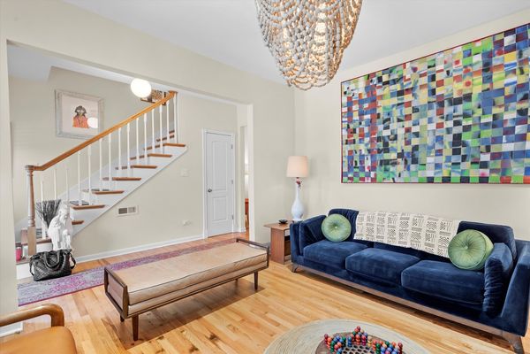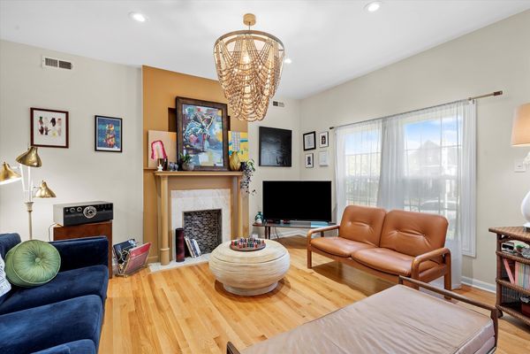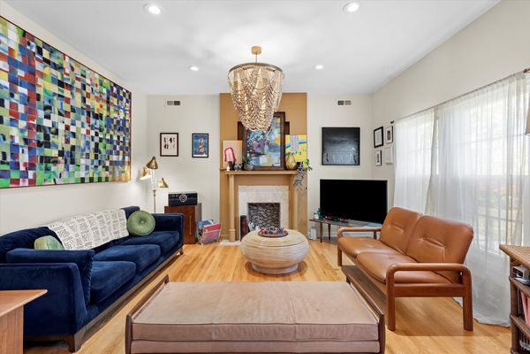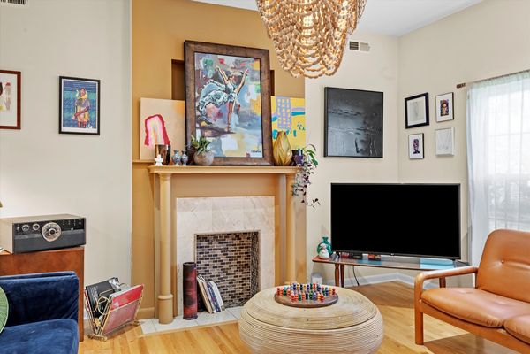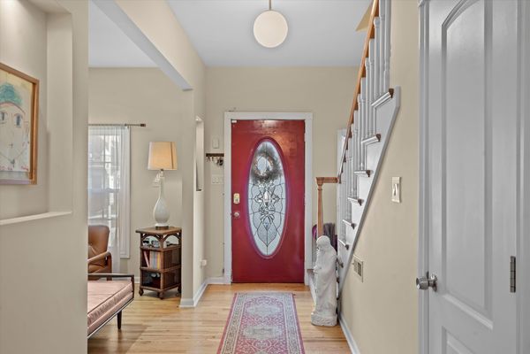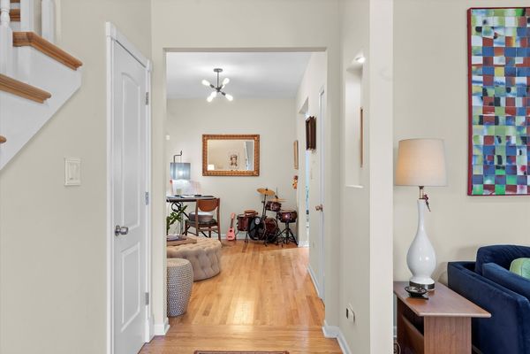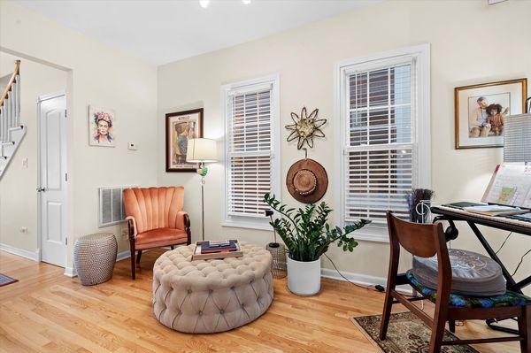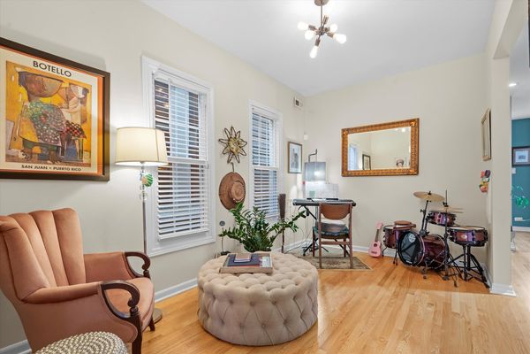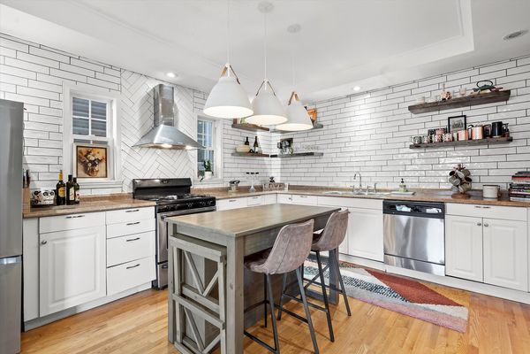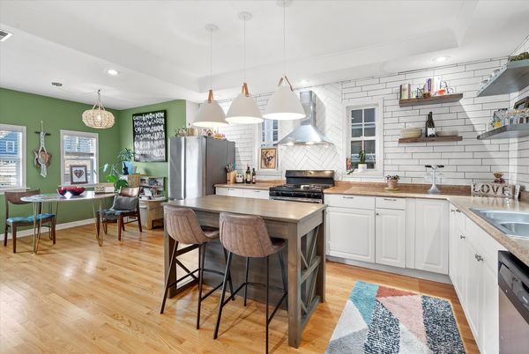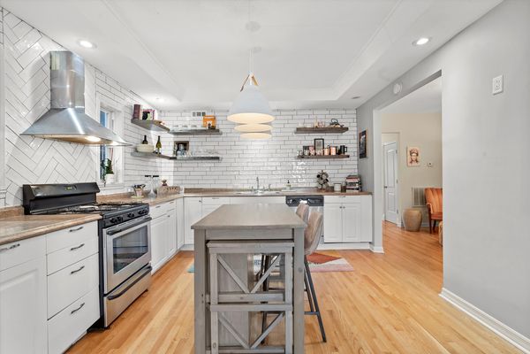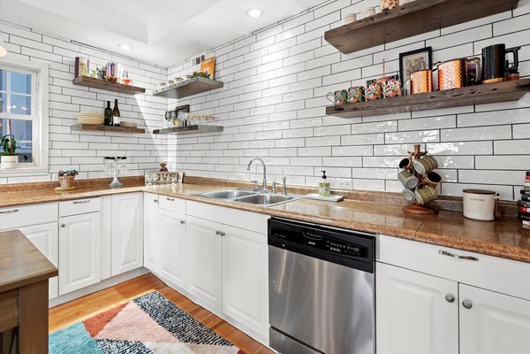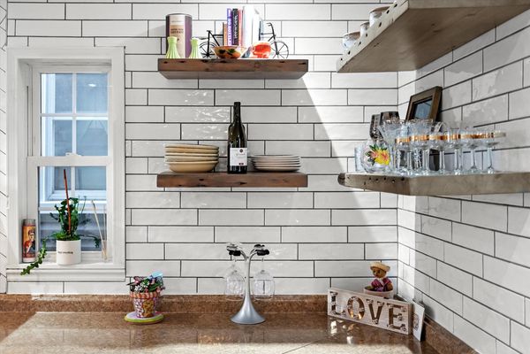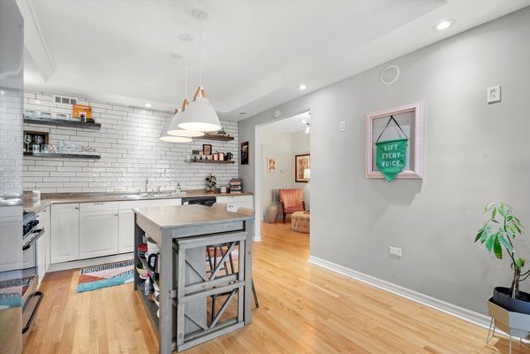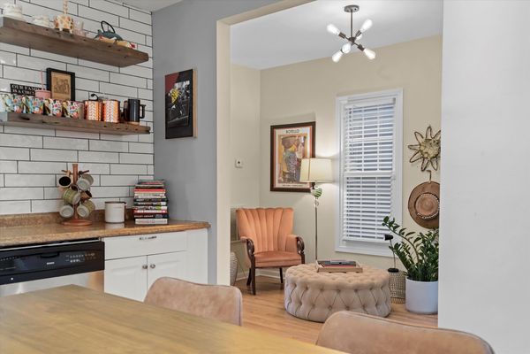1738 N Monticello Avenue
Chicago, IL
60647
About this home
If you are looking for a new home for the holidays this is it! This one-of-a-kind home is located in Humboldt Park & was rehabbed in 2021. The first floor offers a beautiful foyer, cozy living room with a fireplace, newer windows throughout & natural light, separate dining room, spacious eat-in kitchen with an island & additional space for a breakfast table. The first floor also offers a full bath & newly custom built-in storage closet for coats, shoes & storage. The second floor offers hardwood floors throughout, foyer, 3 bedrooms & 1 full bath. This home has a full basement which is partially finished & offers its own entrance. The basement has a kitchenette, family room, full bathroom, bedroom, bonus rooms & tons of storage. The basement also has tons of storage space & laundry room.The updates in 2021 include new siding & gutters, new front & back porch, new cement patio & sidewalks, professional landscaping, new windows on the 2nd floor & basement, stainless steel appliances, tiled backsplash with custom open shelving, custom island, hardwood floors throughout the 2nd floor, entire home professionally painted, new light fixtures, new full bath on the 2nd floors with designer tile & walk-in shower. The spacious exterior offers a large fenced-in yard & a 2 car garage. This location offers the 606 trail right out your front door, restaurants, shopping & several public & private school options. The 606 is a 2.7-mile elevated park & trail that was built on what was once an industrial train line. The trail features a chain of street-level parks, scenic look-out points, an observatory, and public art installations. Officially called the Bloomingdale trail, the scenic path has multiple access points across four of Chicago's hippest neighborhoods which include Wicker Park, Bucktown, Logan Square, & Humboldt Park. This is a favorite spot for local walkers, runners, bikers, and families. Monticello street is a very quiet street with very low traffic offering an ideal location. The best of Logan Square restaurants & retailers are just minutes from this home offering endless convenience. Don't miss this opportunity! The seller has received multiple offers. Highest and best offers are due by 11/27/23 at 11am.
