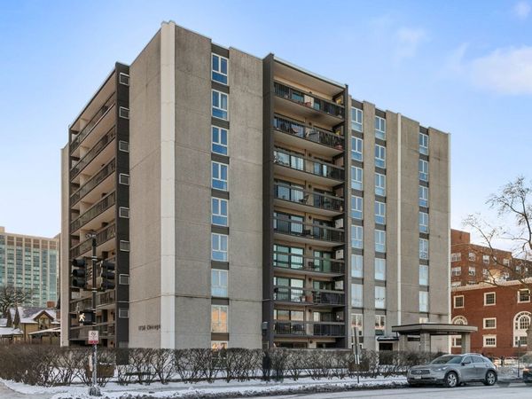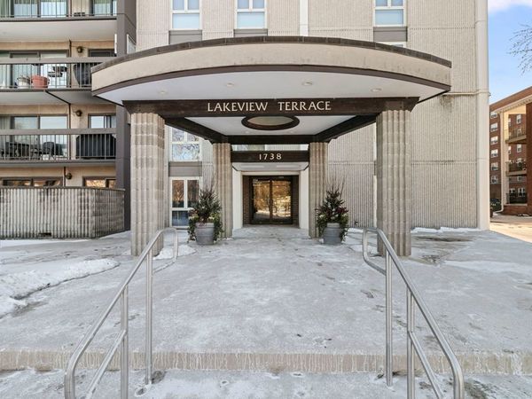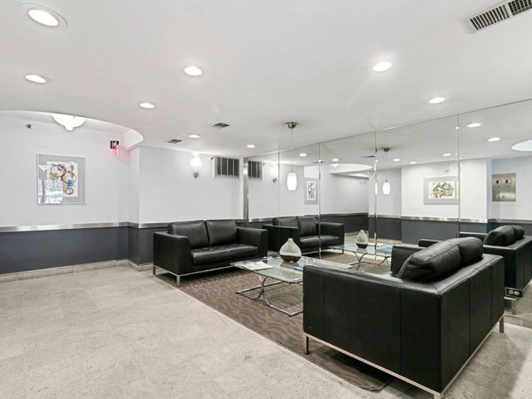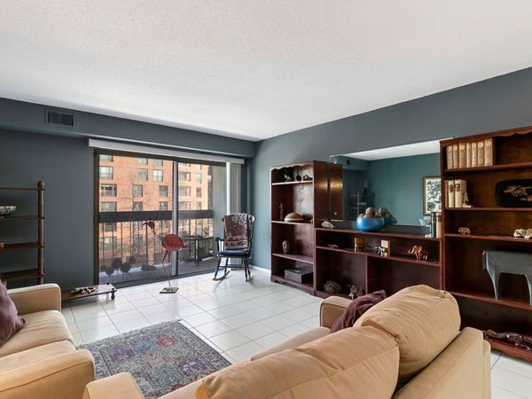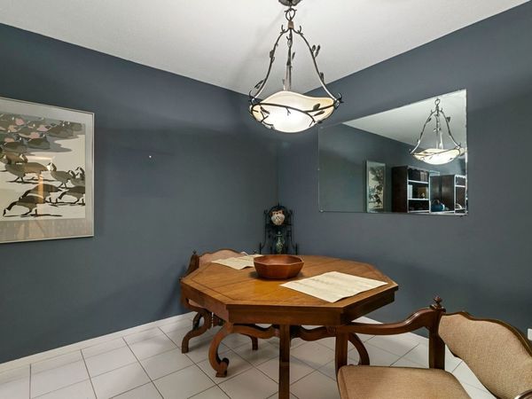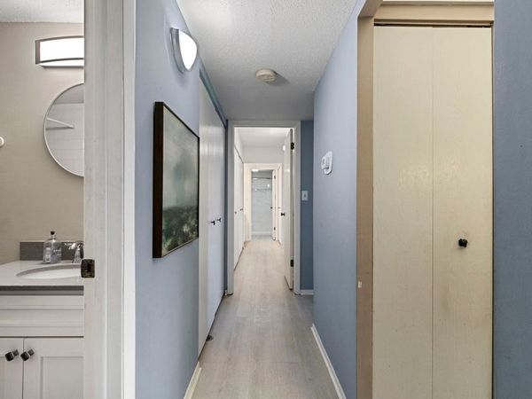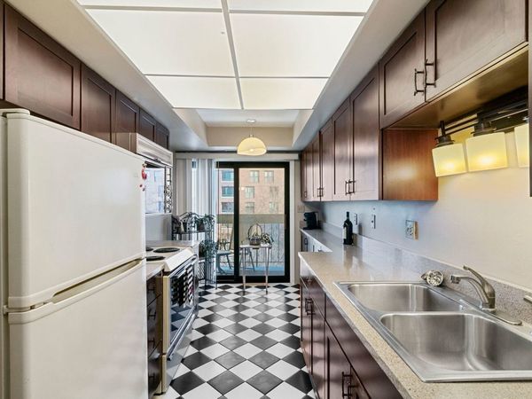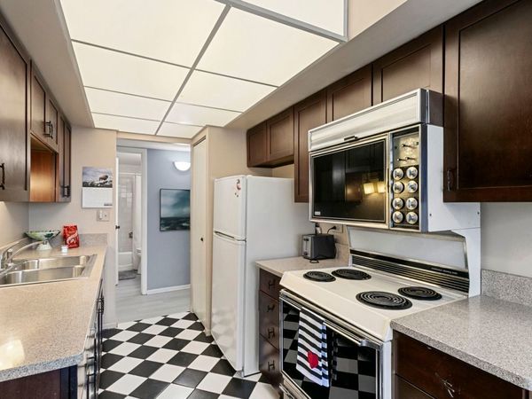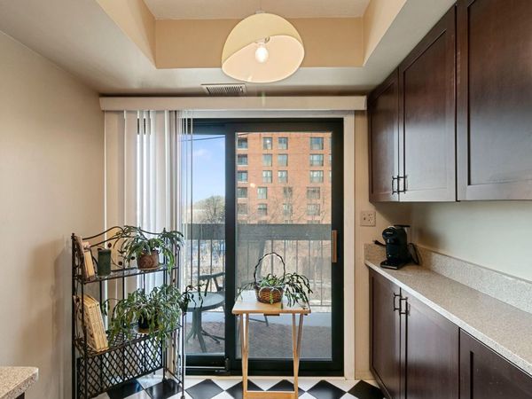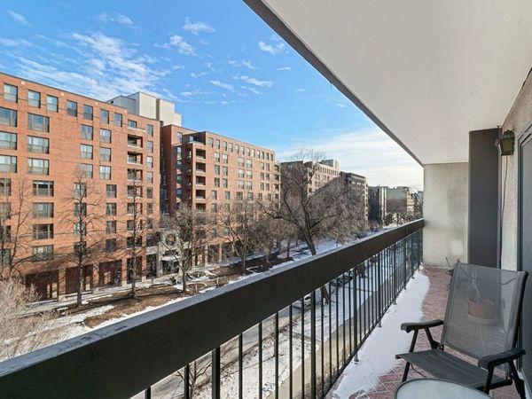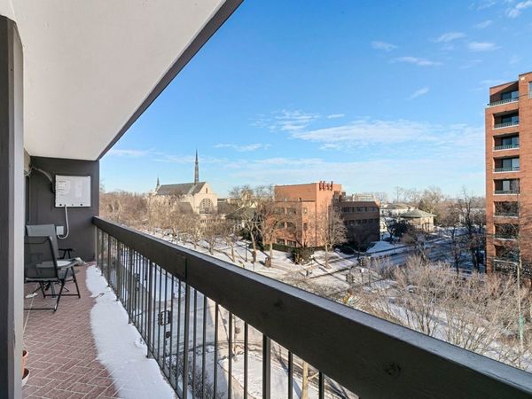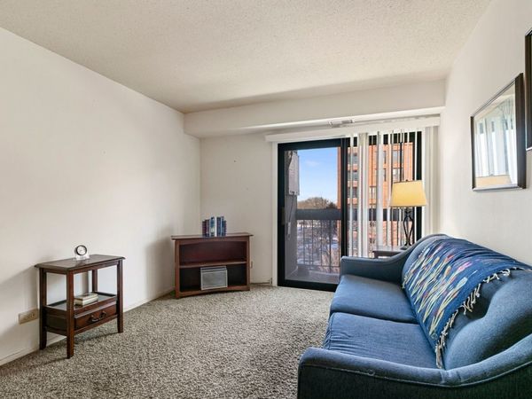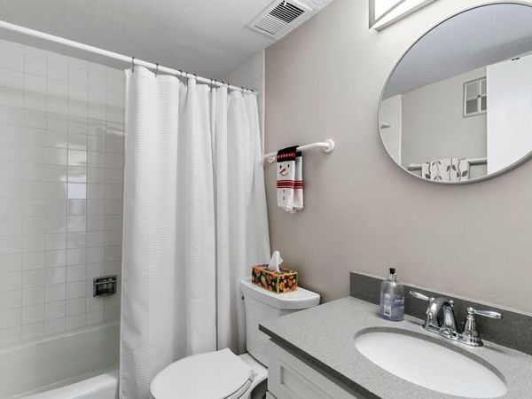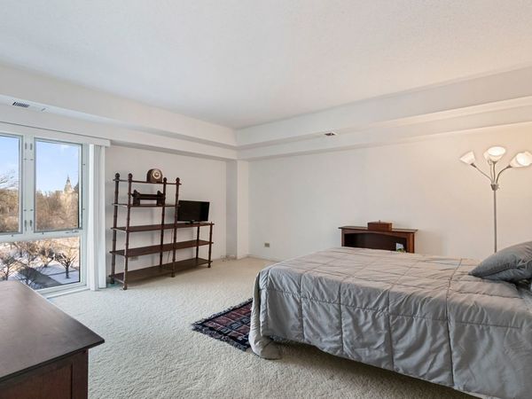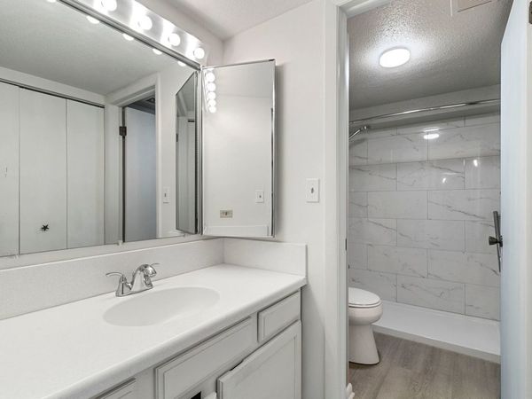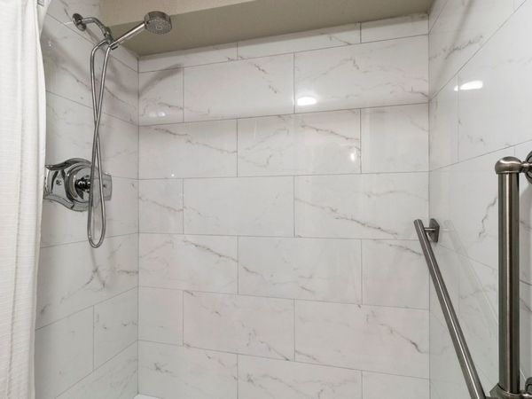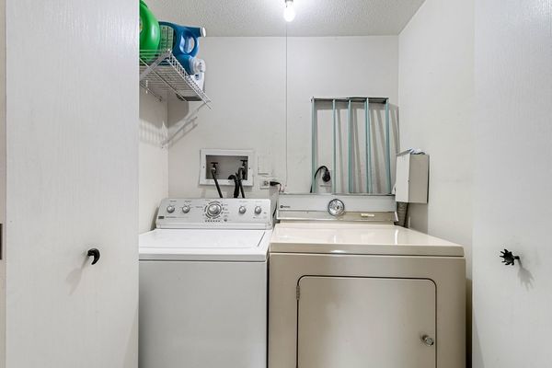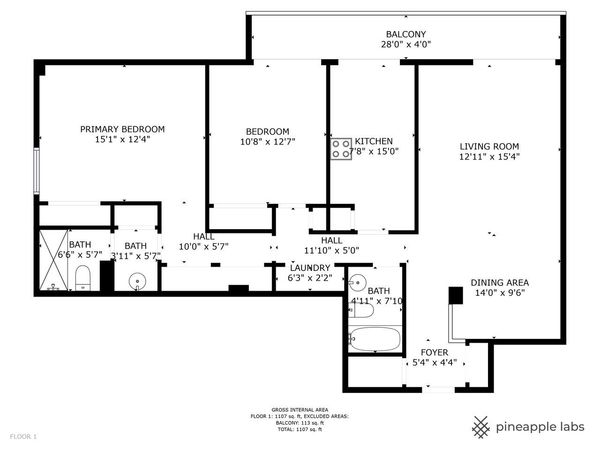1738 Chicago Avenue Unit 601
Evanston, IL
60201
About this home
Modern Contemporary Unit with white ceramic tile floor. The views from the Primary bedroom overlook the Southern Arch to Northwestern University. These original buildings have welcomed many to campus. This unit has an updated kitchen and remolded baths with walk in showers. On the east side there is a 28' balcony, which one can access from most of the rooms. The tree top views overlook Lake Michigan. In unit laundry with Full sized machines. This area of campus is convenient access to the Arts Circle and music studios. One can enjoy new musical compositions, musical theater productions to classical operas. Evanston beaches are open from Memorial Day to Labor Day. The fireworks over the lake on the 4th of July is a treat to the summer holiday.
