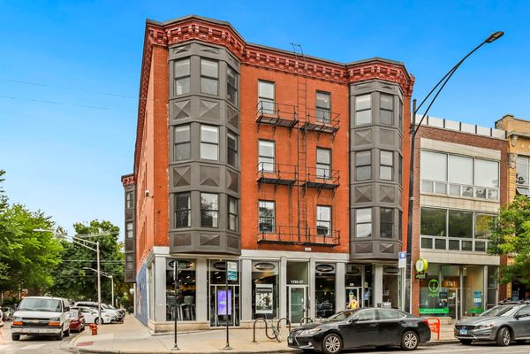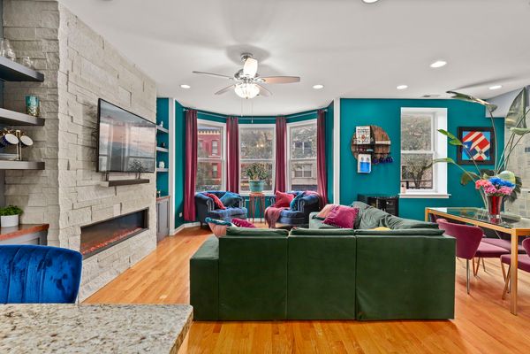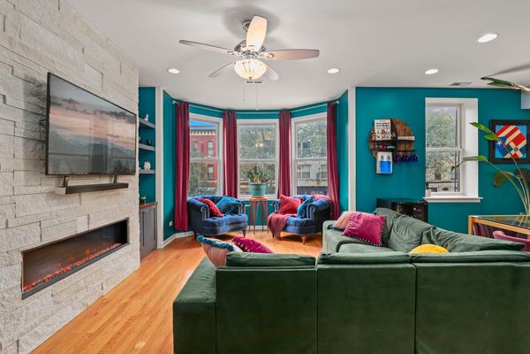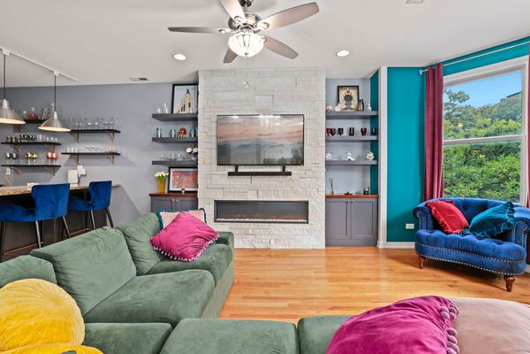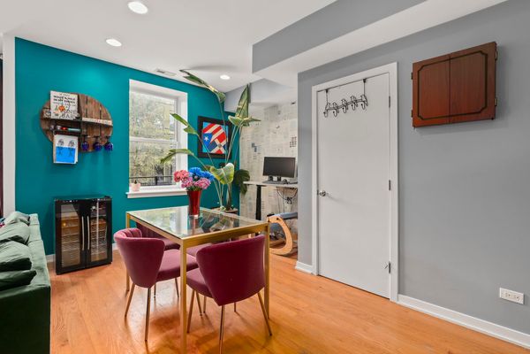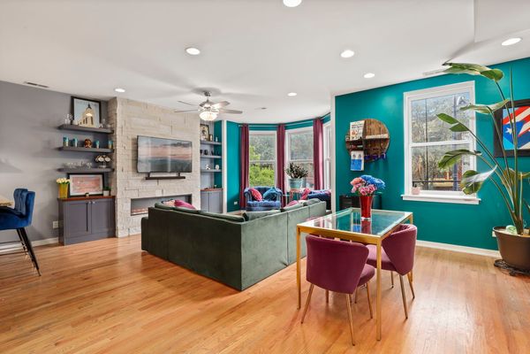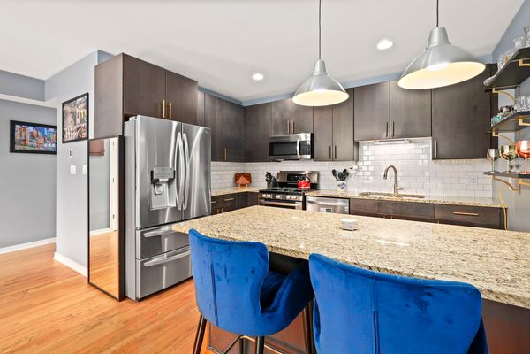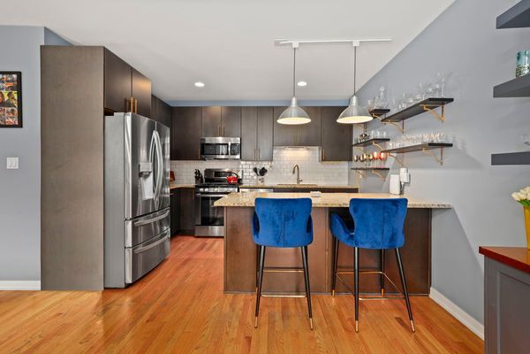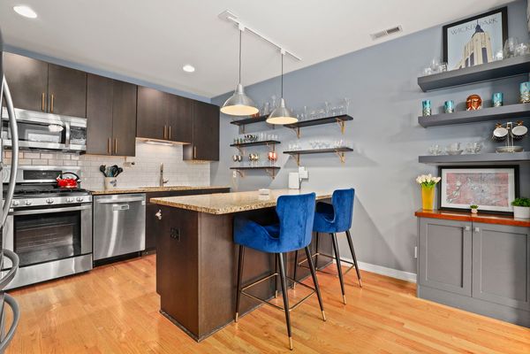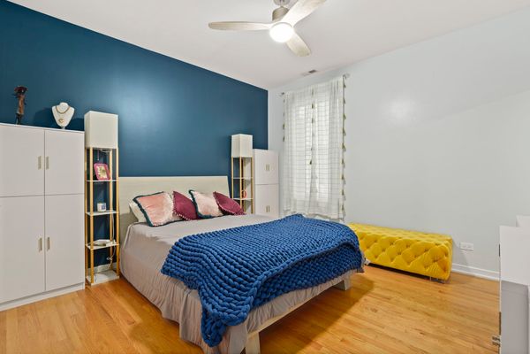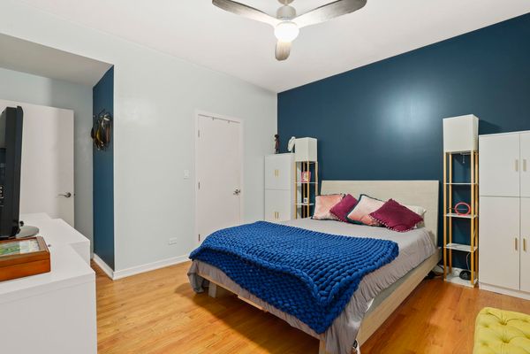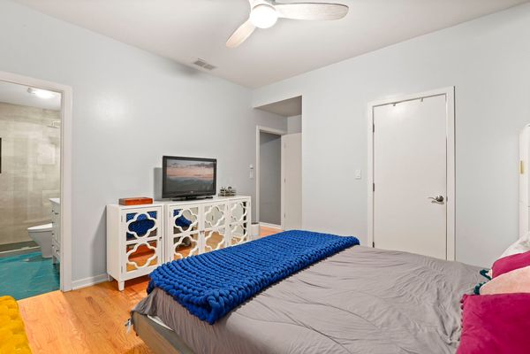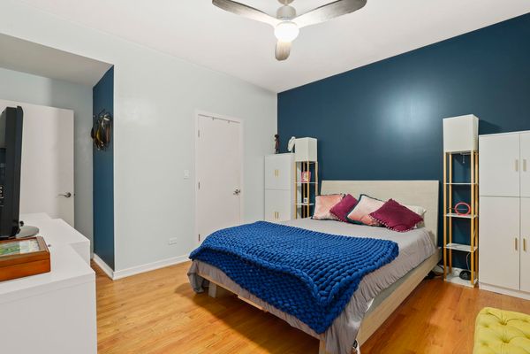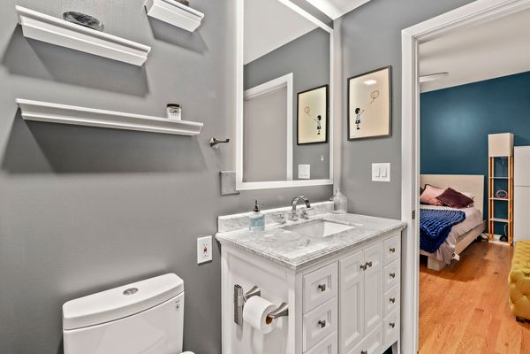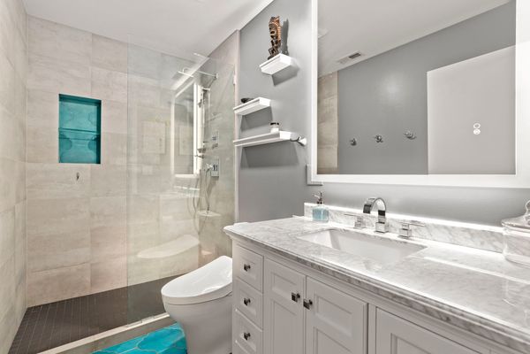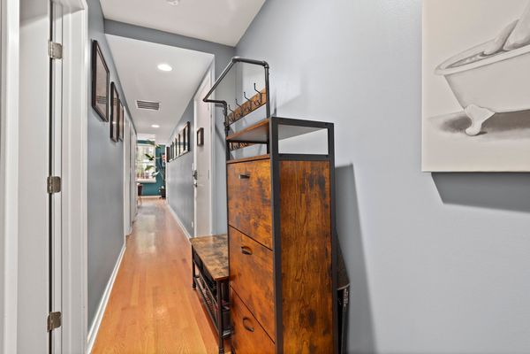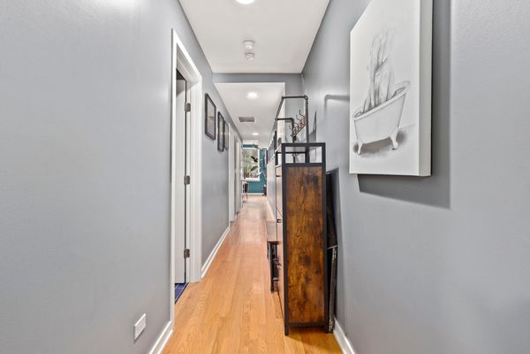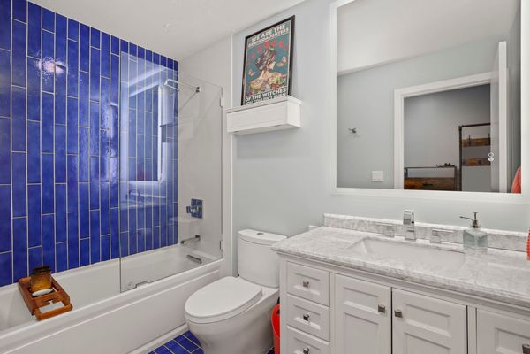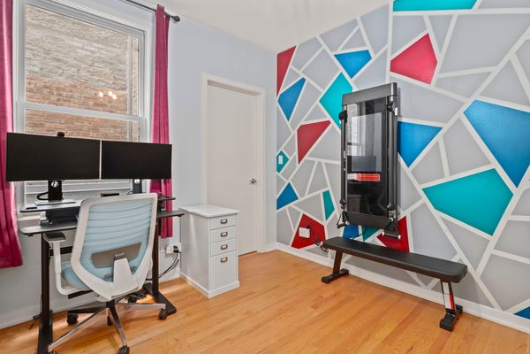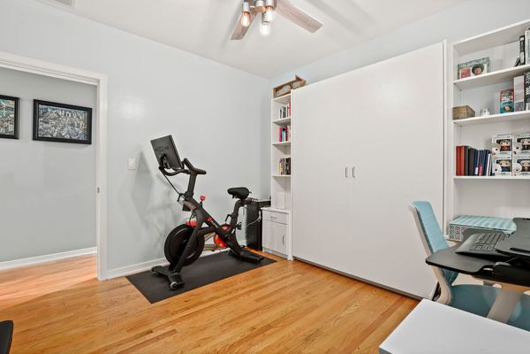1737 W Division Street Unit 202
Chicago, IL
60622
About this home
Situated in the vibrant heart of Wicker Park, this spacious two-bedroom, two-bathroom apartment is bathed in natural light streaming through expansive north-facing bay windows. The generous living area showcases an inviting open kitchen/dining layout adorned with granite countertops, stainless steel appliances, and elegant hardwood floors throughout.Elevate your living experience with a meticulously curated series of upgrades that seamlessly blend style and functionality. Step into a contemporary oasis featuring all-new appliances installed in 2020, including a modern Washer/Dryer, Fridge, Dishwasher, Microwave with an exterior vented hood, and Oven/Range. Indulge in luxury with the lavish 2020 gut renovation of both bathrooms, boasting a Jetted Tub, LED-lit mirrors with defogger, and a Smart Toilet equipped with a Bidet (Toto Washlet).Cozy up by the enchanting stone fireplace, complemented by built-in LED shelving lighting. Enhance organization and elegance with custom closets installed in 2019, maximizing space efficiency alongside a stylish Murphy Bed added in 2021. Ensure year-round comfort with the installation of a new HVAC furnace and blower in 2023. Lastly, elevate your kitchen's functionality and aesthetics with fresh shelving added in 2024.Immerse yourself in the luxury and convenience of these meticulously designed upgrades, crafting a home that radiates sophistication and comfort in every detail. Step outside to explore the dynamic neighborhood bustling with shops, restaurants, and nightlife along Division Street!
