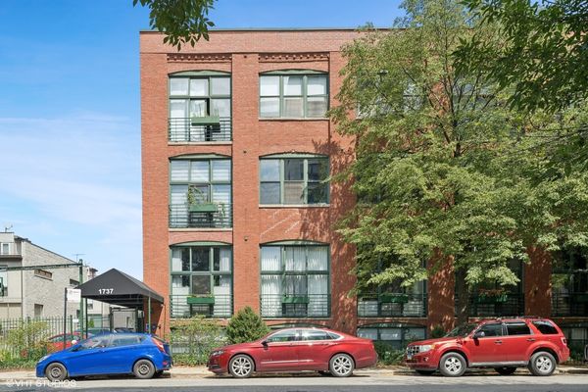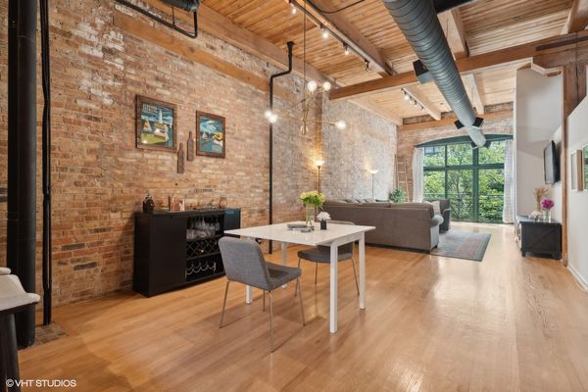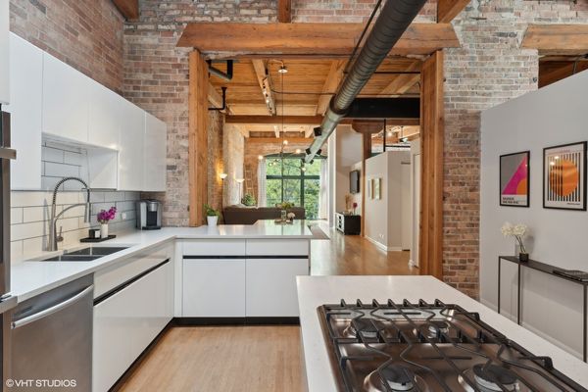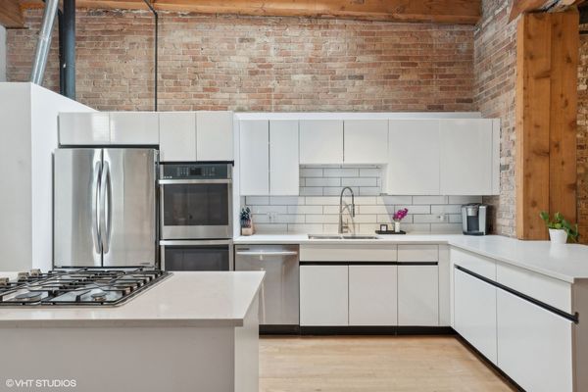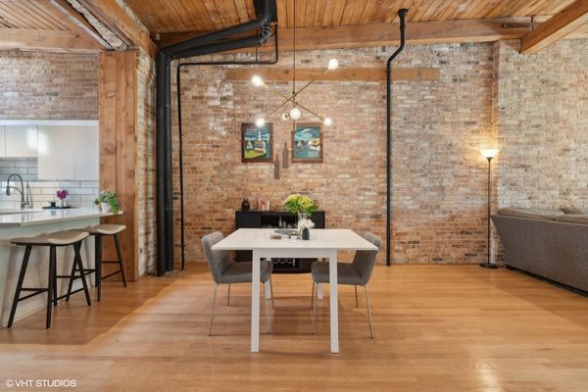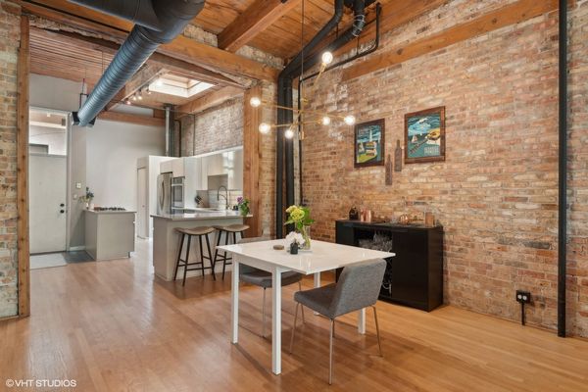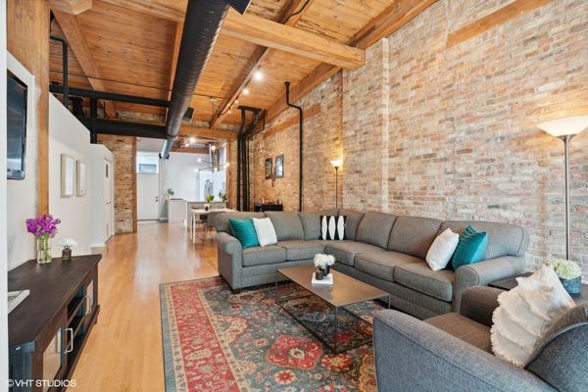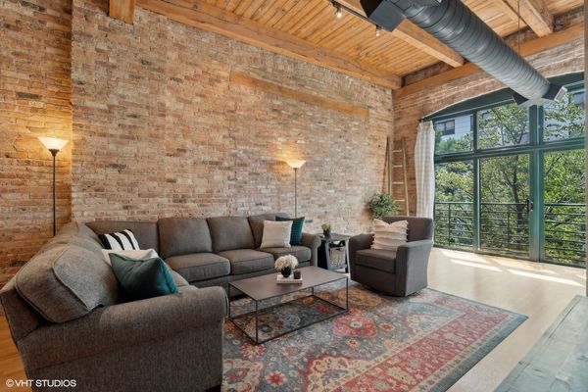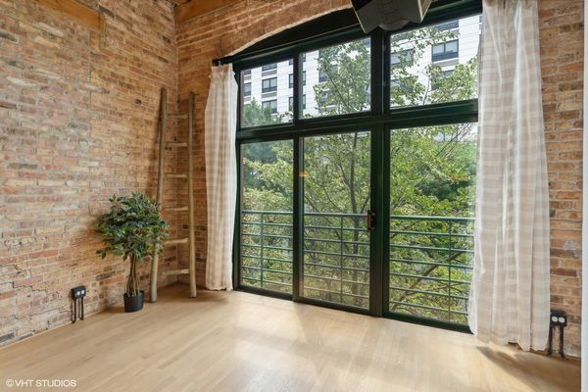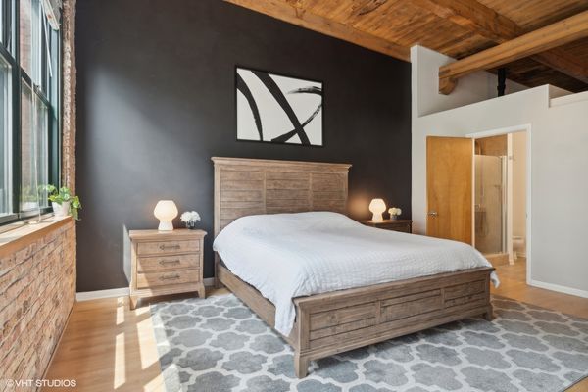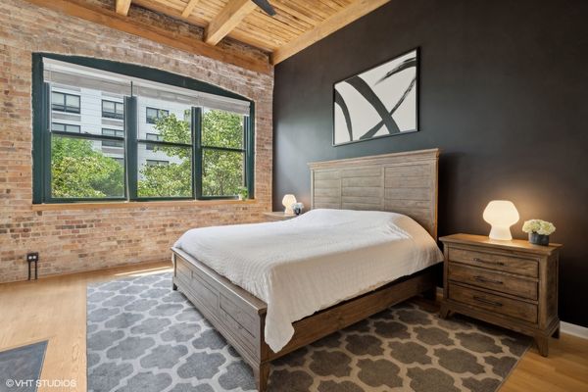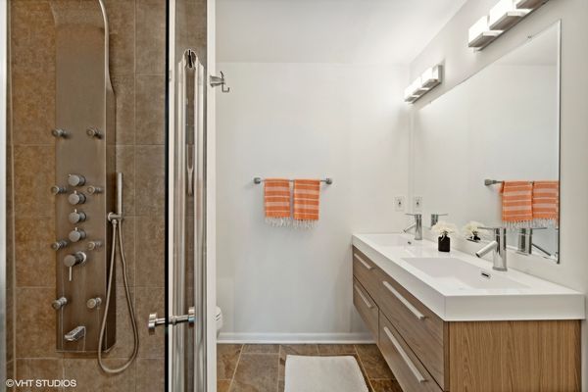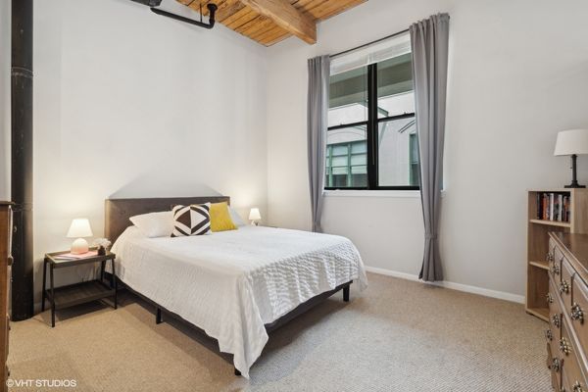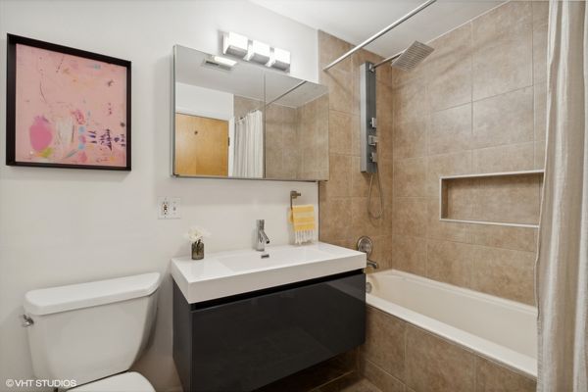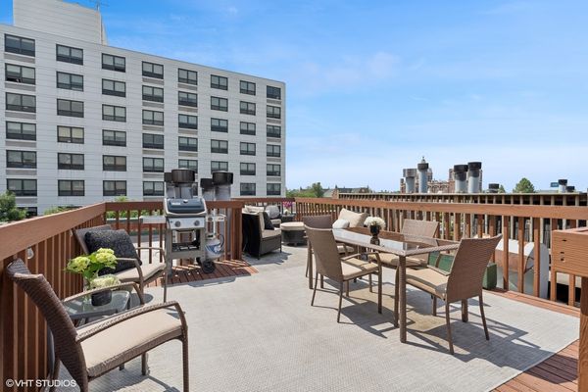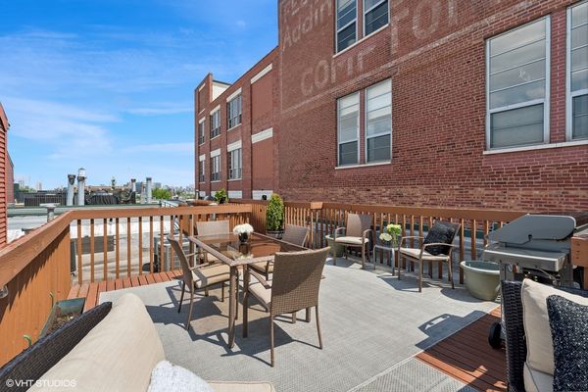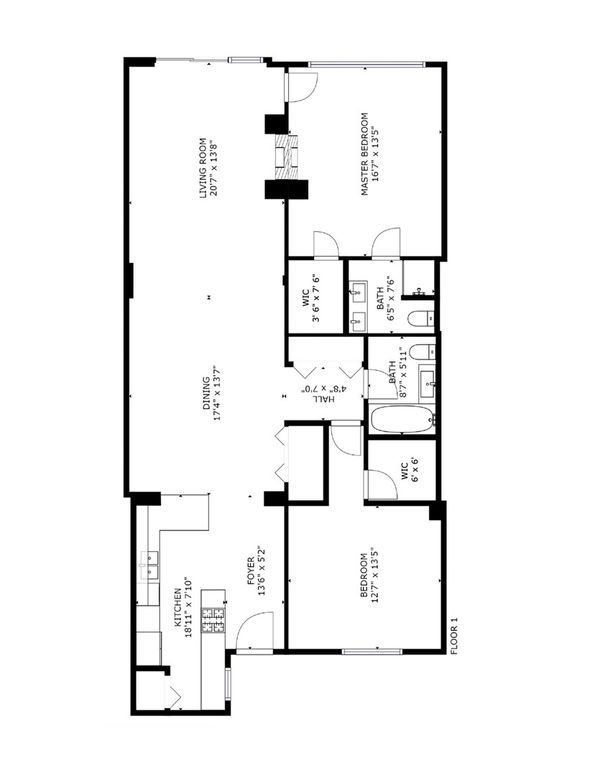1737 N Paulina Street Unit 303
Chicago, IL
60622
About this home
Welcome to your dream home in the heart of Bucktown! This stunning top-floor timber loft condo offers an impressive blend of historic charm and modern updates. Step into a huge open space with soaring 15 ft ceilings, hardwood flooring and exposed brick walls that add character and warmth throughout the unit. Recently updated kitchen with brand new appliances, white quartz countertops with breakfast bar, under-mount sink, and white tile backsplash. The front room provides ample space for a full dining setup and a huge comfortable living area. Double-sided wood-burning fireplace with a gas starter that serves both the living area and the primary bedroom. Both bathrooms have been updated with modern fixtures and finishes. Custom closet organizers in all closets. Brand new washer and dryer. Relax or entertain on your private 400 sq ft roof deck, offering stunning sunset views. Situated in an outstanding location near the 606/Walsh Park, this condo provides easy access to the Metra and Damen Blue Line, and quick access to 90/94 via Armitage. You'll love being close to everything Bucktown and Wicker Park have to offer, including trendy shops, vibrant nightlife, and diverse dining options. Don't miss this opportunity to own a beautiful, spacious, and updated condo in one of Chicago's most sought-after neighborhoods. **no parking associated with the unit. Rental parking may be available, nothing guaranteed. Easy street parking.
