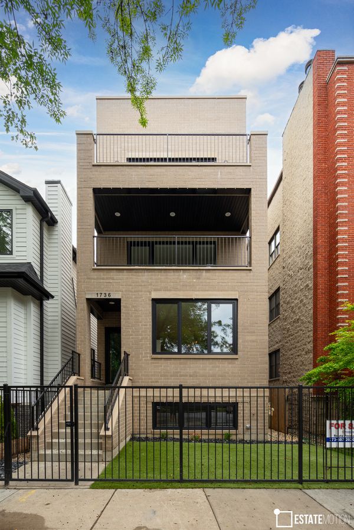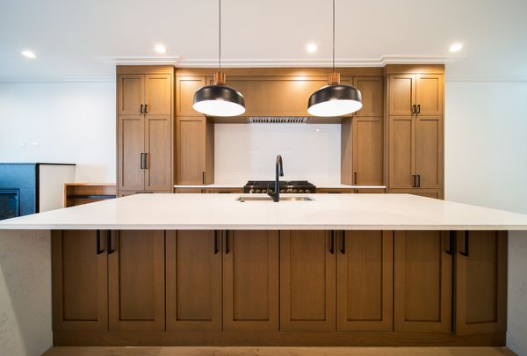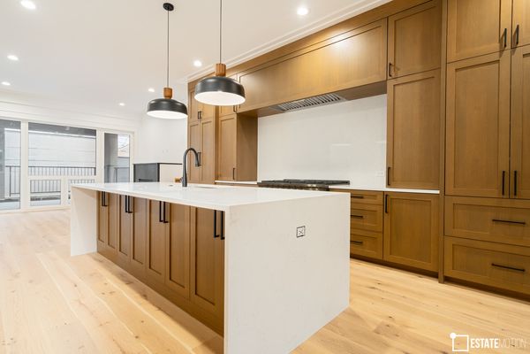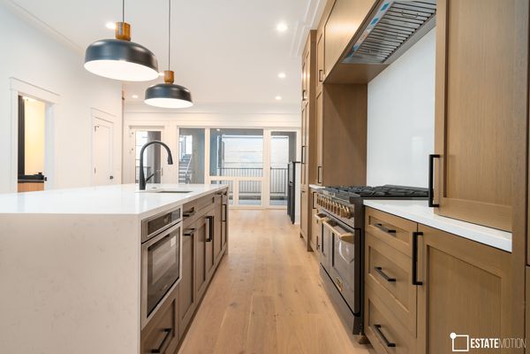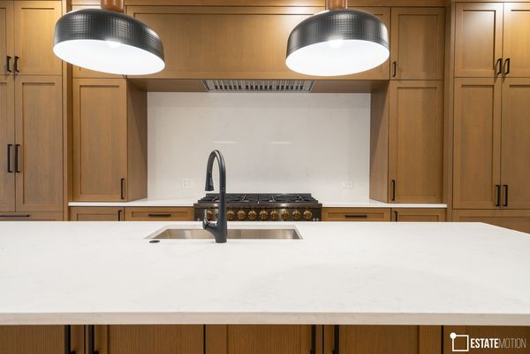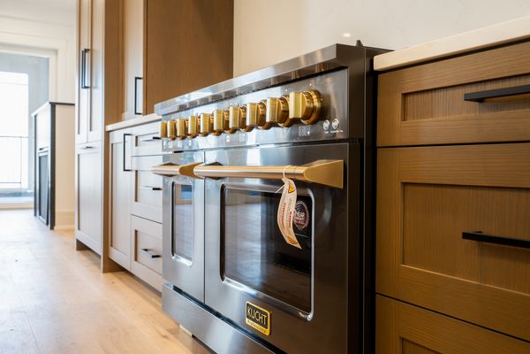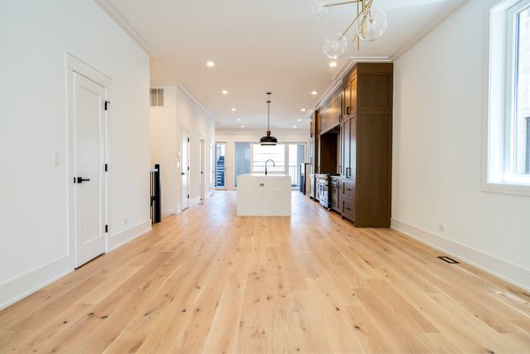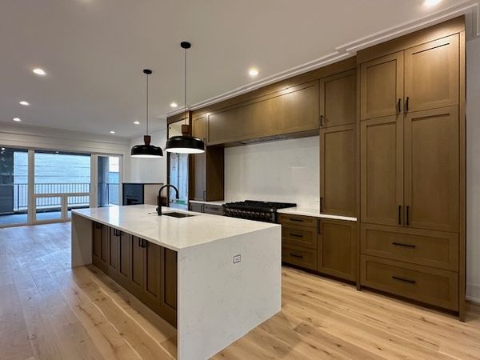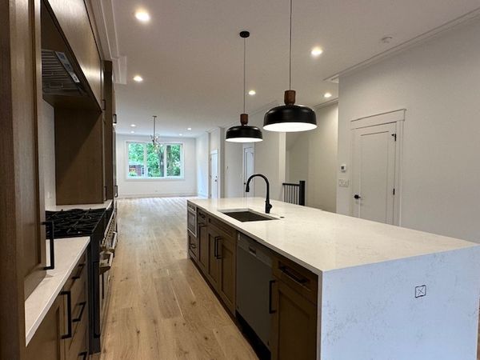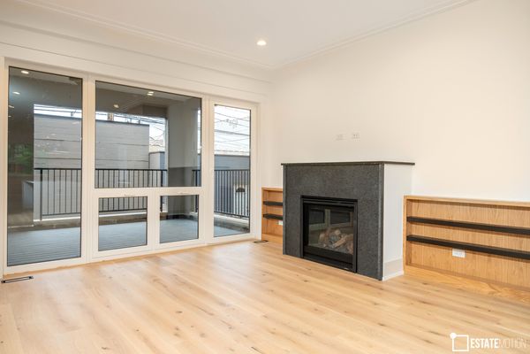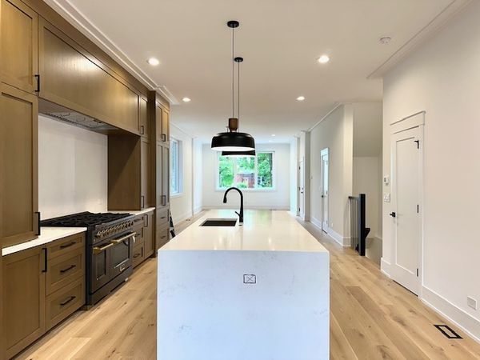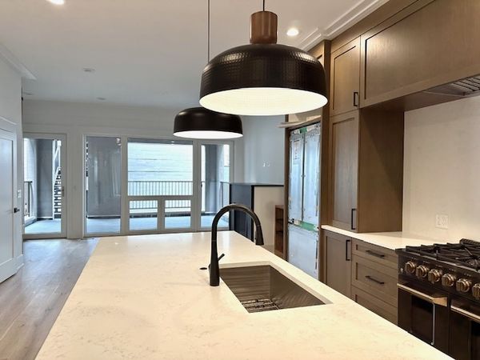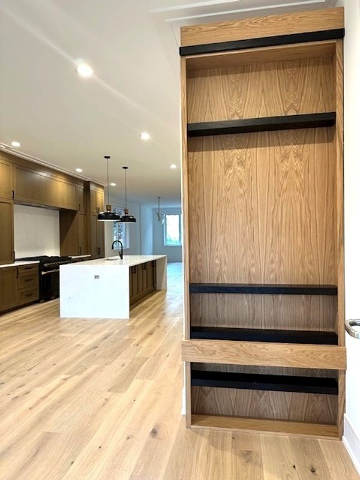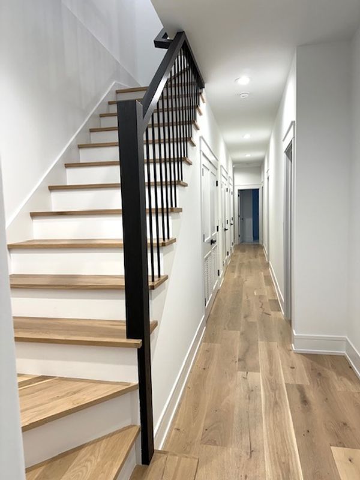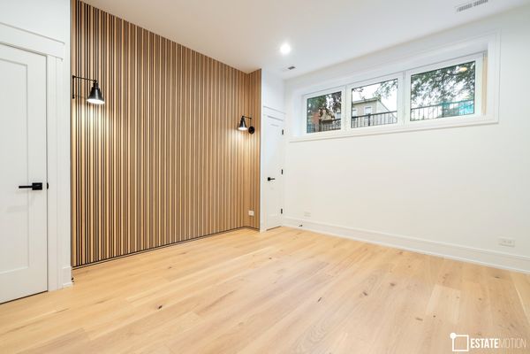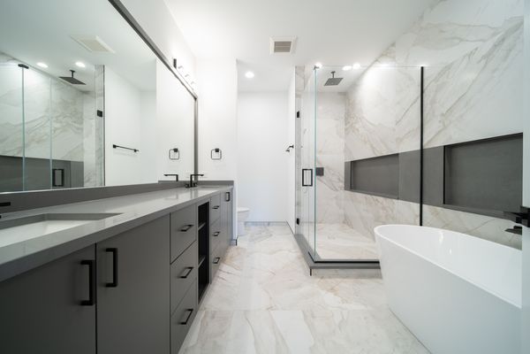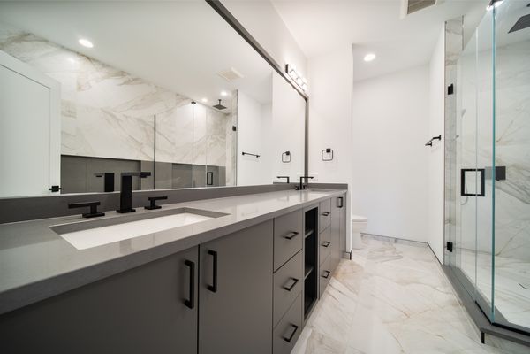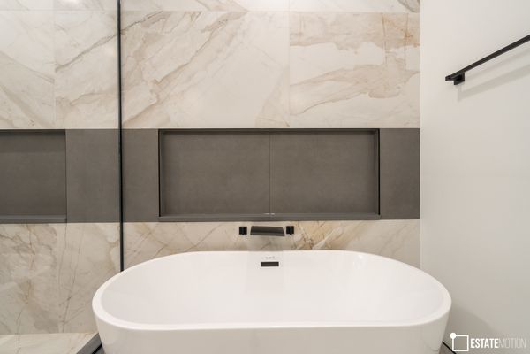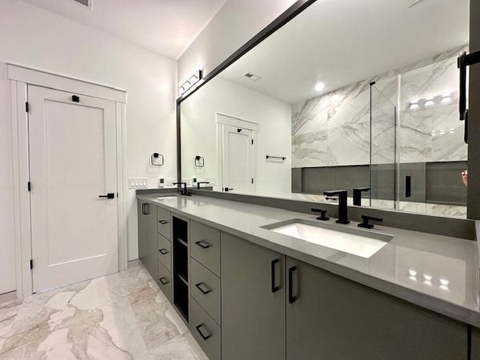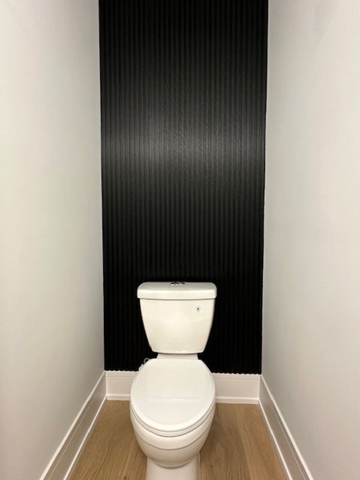1736 W Superior Street Unit 1
Chicago, IL
60622
About this home
Unsurpassed craftsmanship & attention to detail in this brand new, 4bed, 2.1 bath, spacious and beautiful duplex down with deck and an amazing, huge roof top deck over the garage!!! This sensational South East facing DUPLEX is not just a home; it's a lifestyle epitomized. Nestled in the heart of the thriving East Ukrainian Village. As you step inside, the living space is bathed in natural light pouring through floor-to-ceiling windows, creating an ambiance that seamlessly blends urban chic with contemporary comfort. The extra-wide floor plan effortlessly accommodates a spacious combine dining area and an exceptional living room, providing the perfect backdrop for entertaining guests or simply relishing the city's energy. The elegant and modern kitchen takes center stage, anchoring the space with a large island. Quartz counters, stainless steel high-end appliances, and a generously sized pantry make this kitchen a haven for culinary enthusiasts. The lofty ceiling heights, adorned with 8ft solid core doors, are complemented by warm hardwood flooring that flows throughout the home, adding a touch of sophistication to every corner. The primary bedroom has a beautiful accent wall, nice size closet and a luxurious en suite bath. Pamper yourself in the frameless glass steam shower, surrounded by porcelain tile and heated floors. The floating dual vanity and a separate air tub elevate the bathroom experience to spa-like proportions. Additional highlights include a spacious bedrooms, in-unit laundry. Plus, garage parking is included in the price, providing the utmost convenience in city living. Roof top deck over the garage is a dream addition to this home. Step outside, and you're just moments away from the pulse of Chicago and Division, surrounded by artisanal breweries, delectable restaurants, convenient grocery options, trendy shopping destinations, and easy access to the blue line. This place is not just a residence; it's a front-row seat to the dynamic tapestry of city living. One garage parking space. Amazing location in the heart of West Town. Enjoy this peaceful West Town neighborhood location with its great restaurants, bakeries, and coffee shops, easy access to public transportation and the expressway, and just minutes from Fulton Market, West Loop, River North, and downtown!
