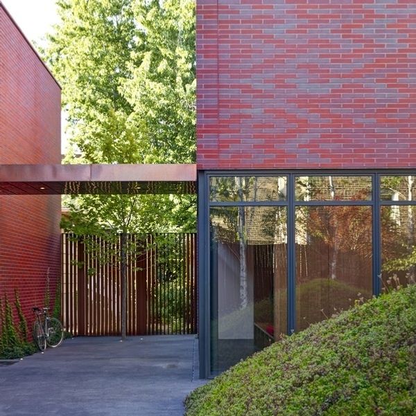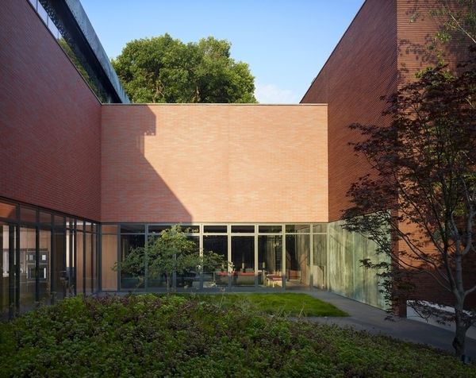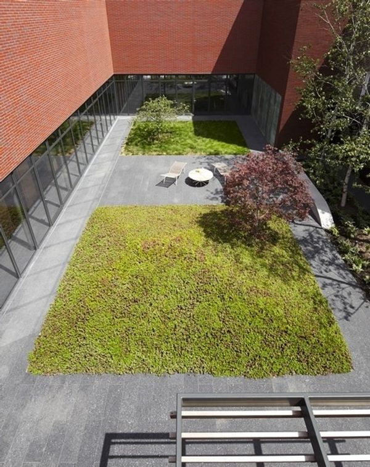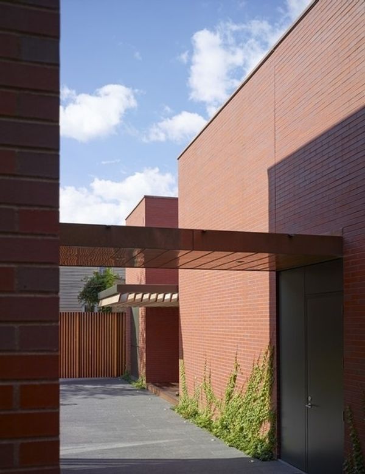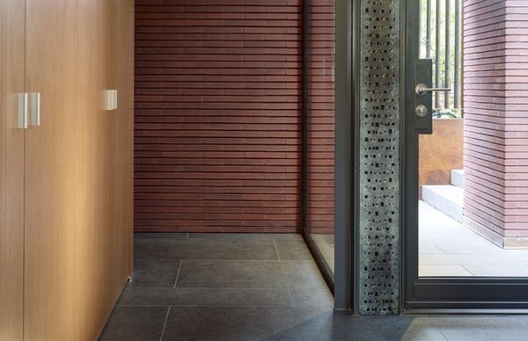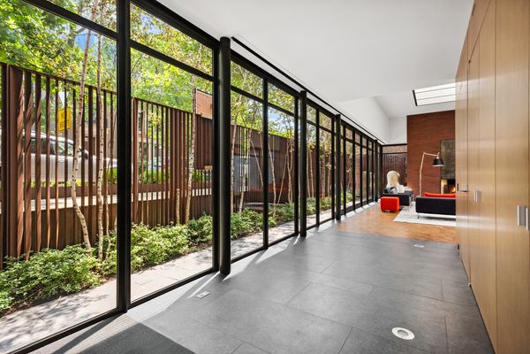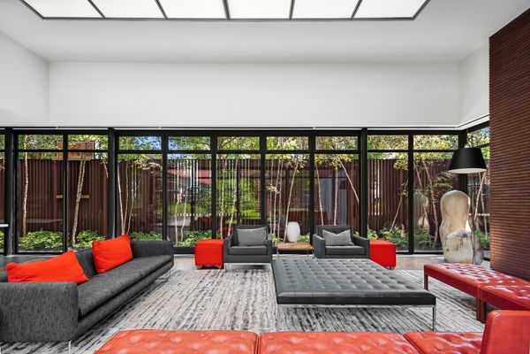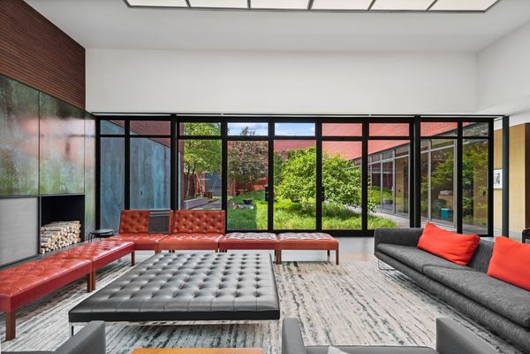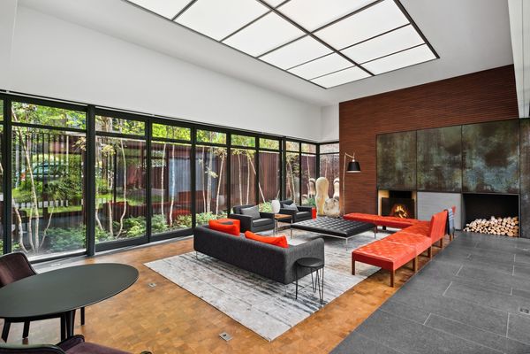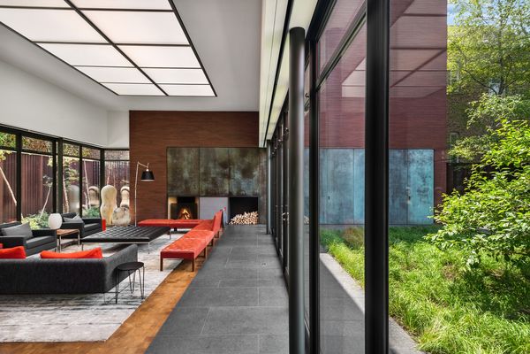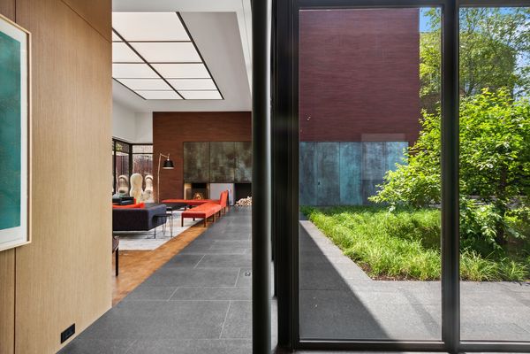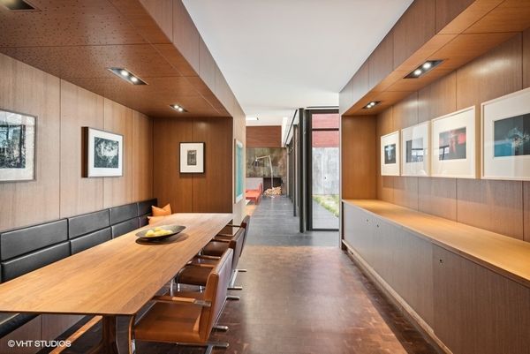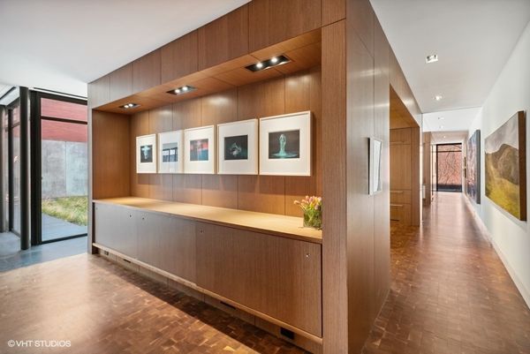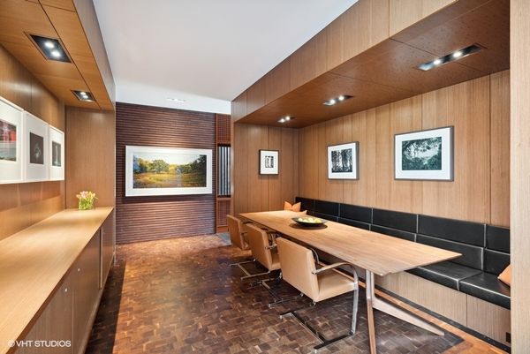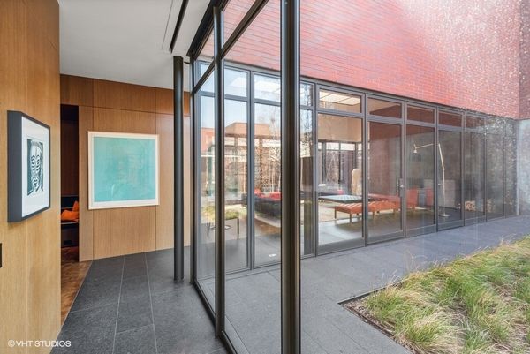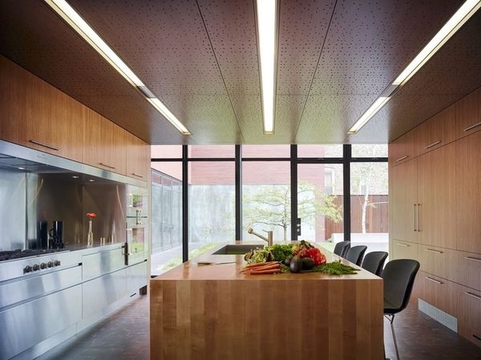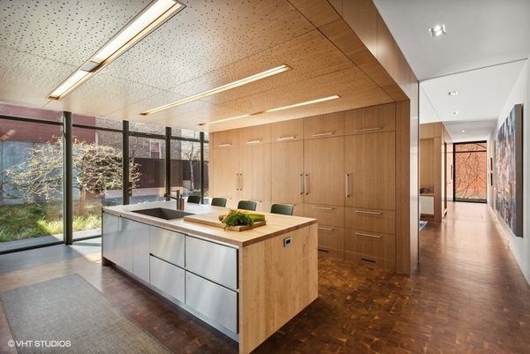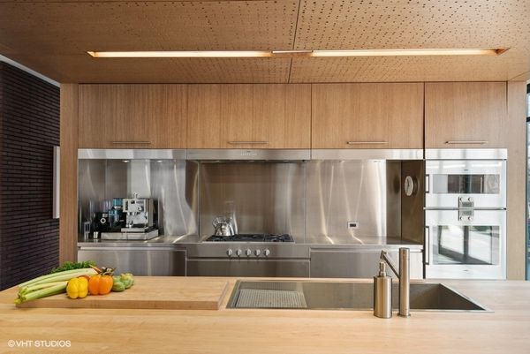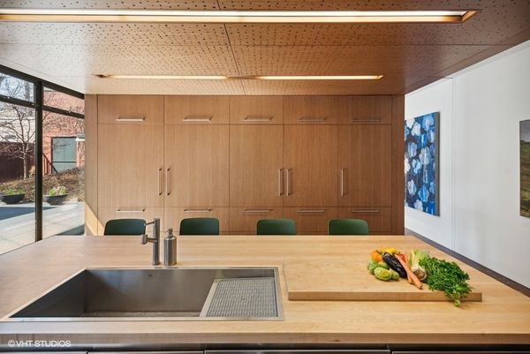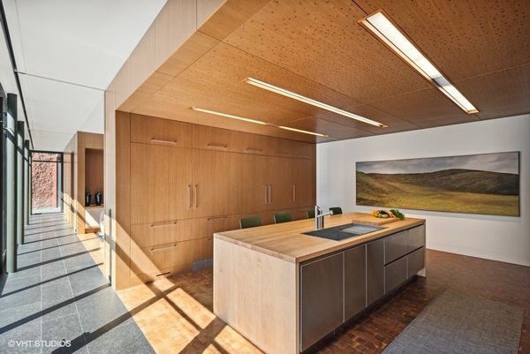1736 N Wood Street
Chicago, IL
60622
About this home
Chicago's finest modern estate. Spanning three city lots surrounding an enormous private inner courtyard, this timeless award-winning residence - featured in numerous magazines - offers privacy, serenity, and the opportunity for grand-scale indoor and outdoor entertaining. Designed by architect Brad Lynch and masterfully built to commercial standards with no expense spared by Goldberg General Contracting, the 8, 000 square foot home is a feast for the eyes and senses, where light, materials, and structure intersect to create a sublime oasis in the heart of the city. Ingeniously inconspicuous from the streetscape, the home's entry hall leads to an expansive living room with soaring ceilings highlighted by views onto the courtyard and light provided by an enormous skylight. Hidden floor-to-ceiling pocket doors easily separate the successive main rooms - an intimate dining room, gourmet kitchen, family room, and a mudroom which leads to an incredible, heated 5-car garage. A floating staircase leads up to three large bedroom suites including a dreamy primary with walls of built-in closets, a spa bath with Boffi fixtures, and a beautiful copper privacy rain screen. The top floor offers flexibility with two additional bedrooms/offices, full bath, and two irrigated green roof terraces. The lower level has a huge family/playroom and massive amounts of storage. Walk into this home and experience the unbelievable details: floor to ceiling walls of glass created out of handcrafted Hope's steel windows and doors; the seamless transition between exterior and interior spaces; extensive use of copper, walnut, and imported stones; reconstituted white oak paneling throughout; and sustainable features, including geothermal heating and cooling, radiant flooring, permeable paving and green roofing. Located right off the 606 trail and steps away from Chicago's best boutiques and restaurants, Brad Lynch's tour de force presents a once-in-a-lifetime opportunity.
