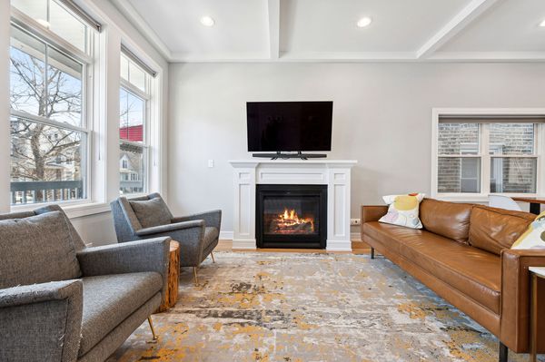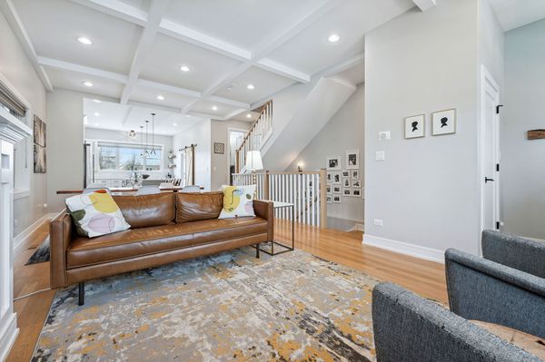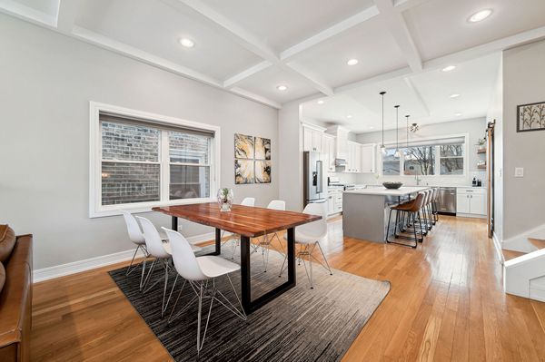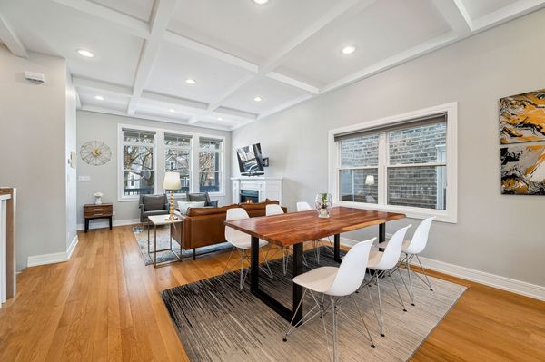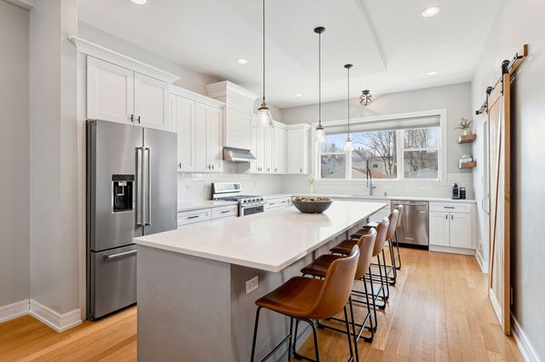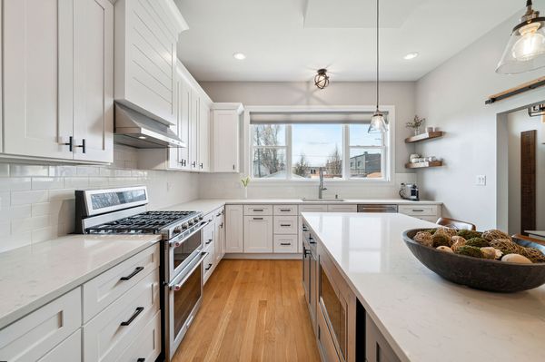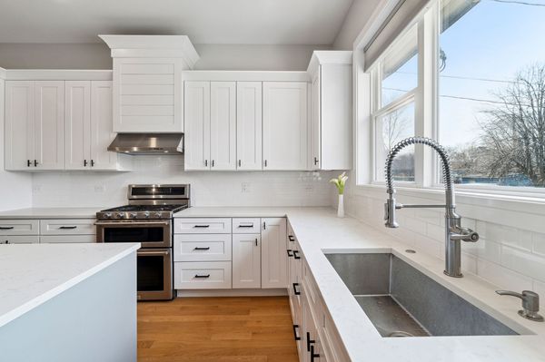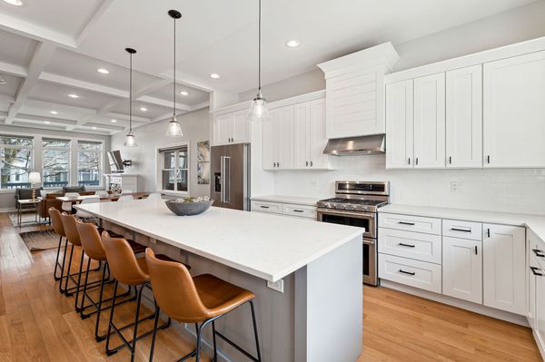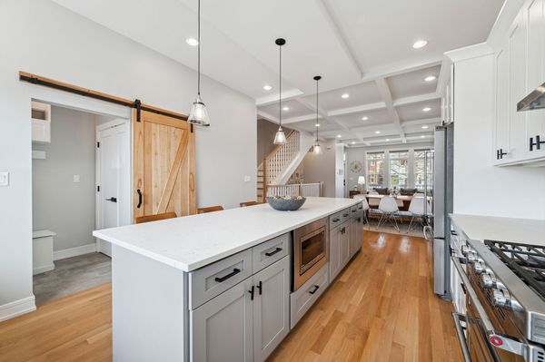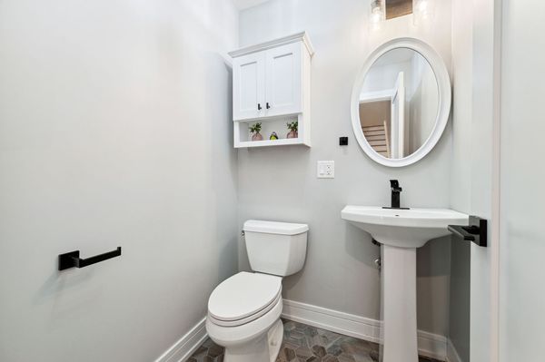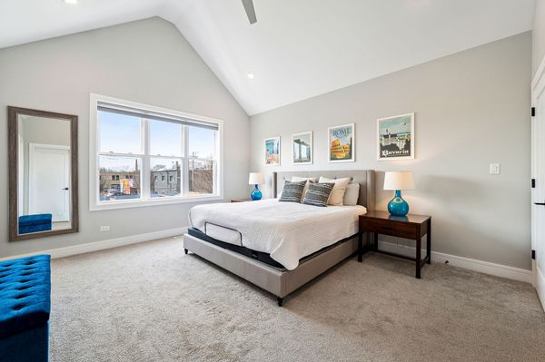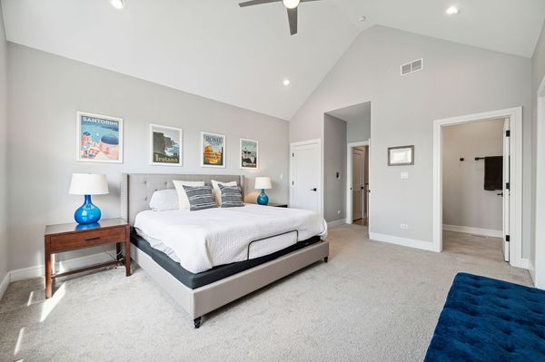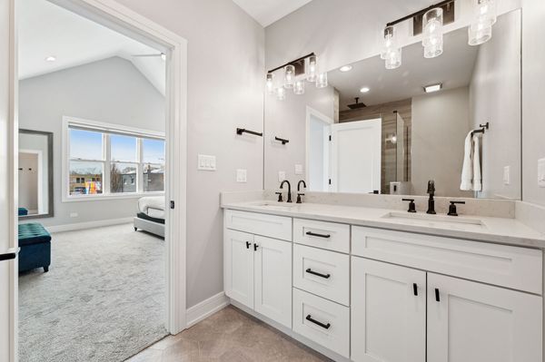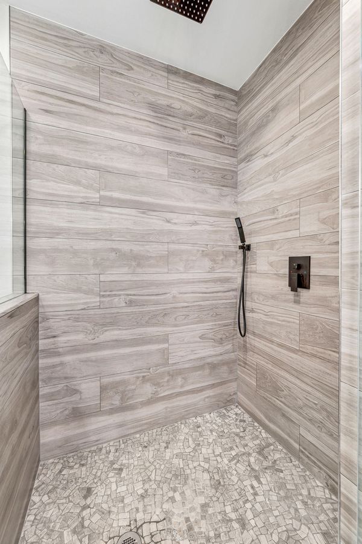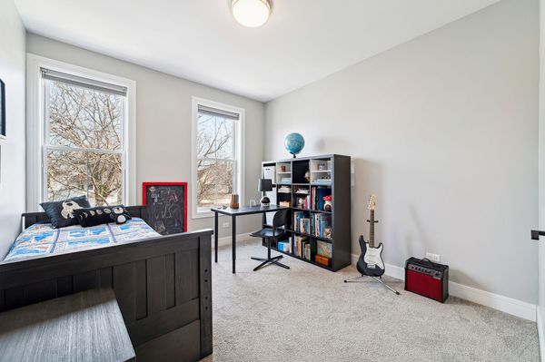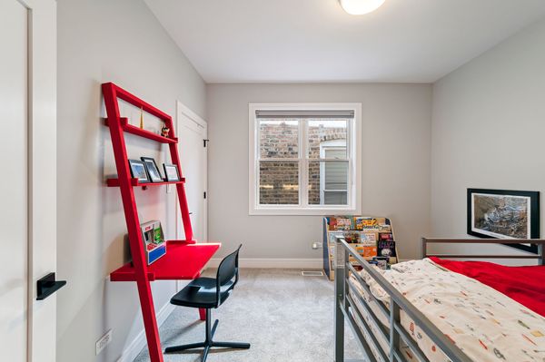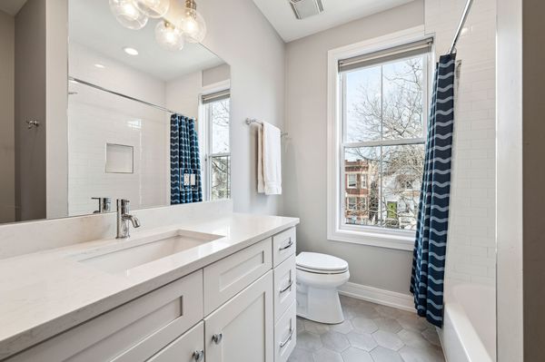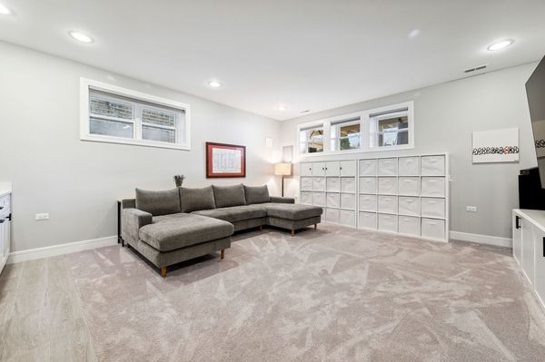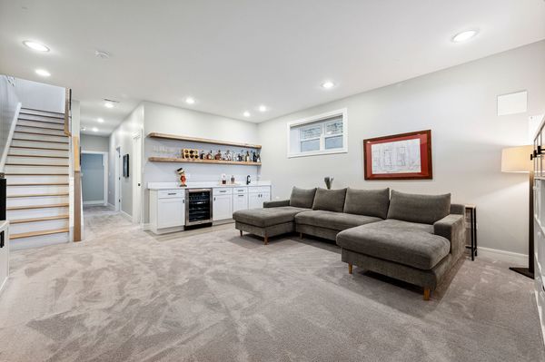1736 N Spaulding Avenue
Chicago, IL
60647
About this home
Better-than-new single family home on an oversized lot in the heart of vibrant Humboldt Park! This 4 bed, 3.5 bath modern farmhouse style home showcases luxurious finishes and an open-concept layout. The first floor exudes warmth and sophistication, featuring a cozy gas fireplace, elegant coffered ceilings, and an abundance of windows that flood the space with natural light. Gourmet chef's kitchen is adorned with an expansive 11-foot quartz island, high-end stainless steel appliances, and an exceptional amount of storage. This level is complete with a powder room and a chic barnyard track door leading to the thoughtfully designed mudroom. Ascending to the second floor, discover 2 generously sized bedrooms accompanied by a beautifully tiled full hall bathroom and convenient laundry room. The gracious primary suite boasts vaulted-ceilings, dual professionally organized walk-in closets, and an additional linen closet. An en-suite spa-like bathroom offers a dual vanity with quartz countertops and a massive walk-in shower. The lower level features an expansive family/ recreation room with a fully equipped wet bar, the 4th large bedroom, full hall bath, and a bonus utility room providing flexibility for an additional laundry center or workshop room. Outside offers exceptional entertaining and play space with a large wooden deck overlooking the sweeping 75-foot backyard and the two-car garage. Located within close proximity to the 606, public transportation, and all of Humboldt Park's fabulous shops and restaurants, this home embodies the ideal blend of comfort and convenience in urban living.

