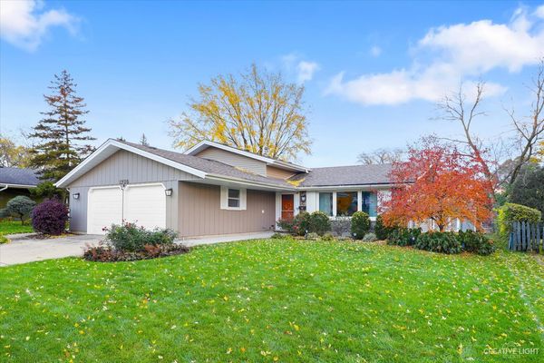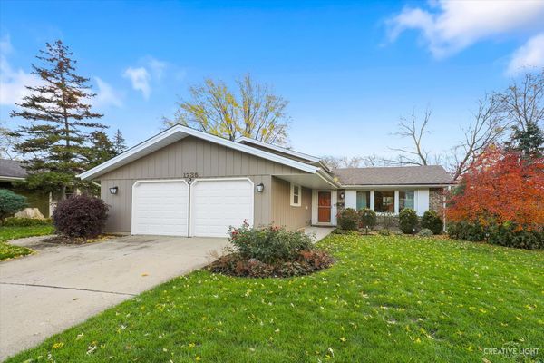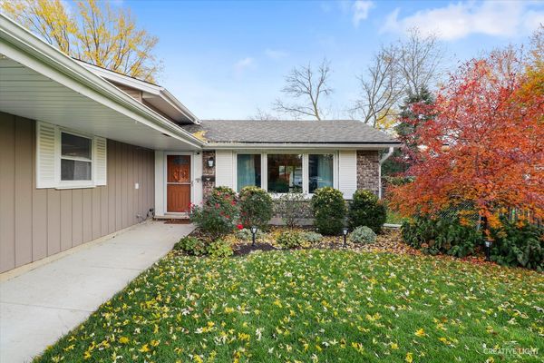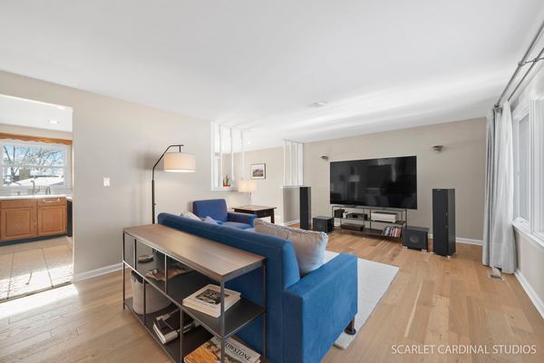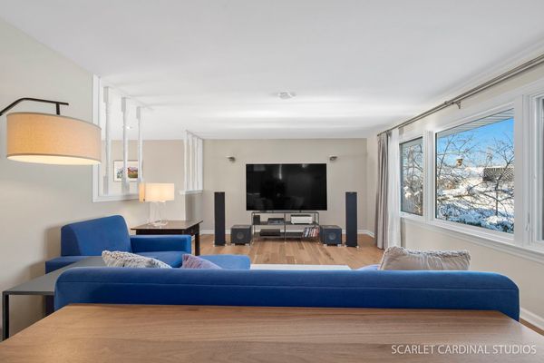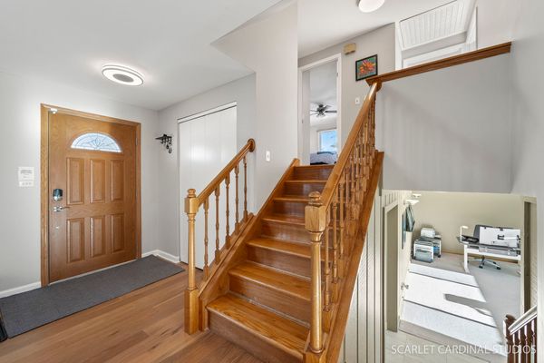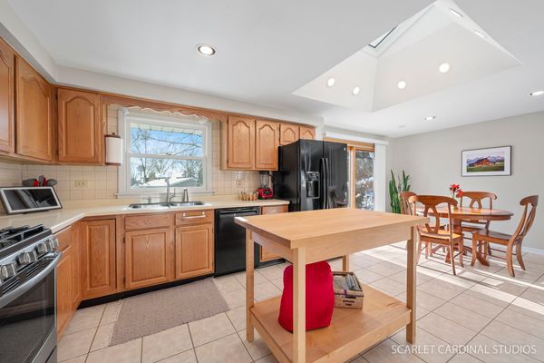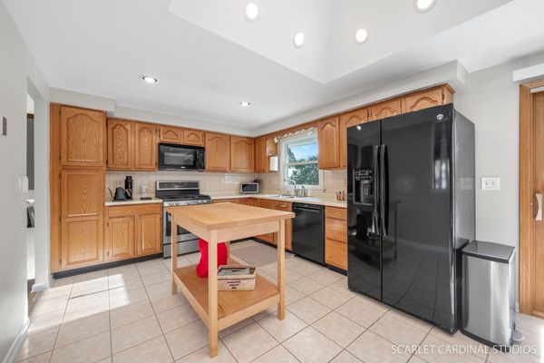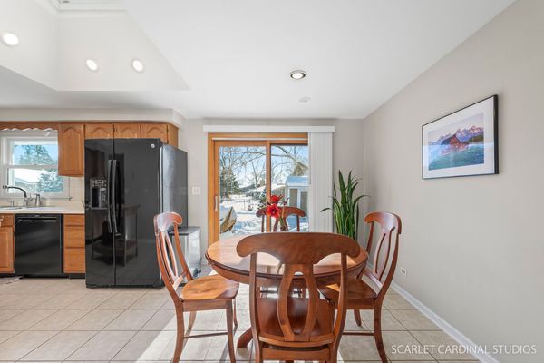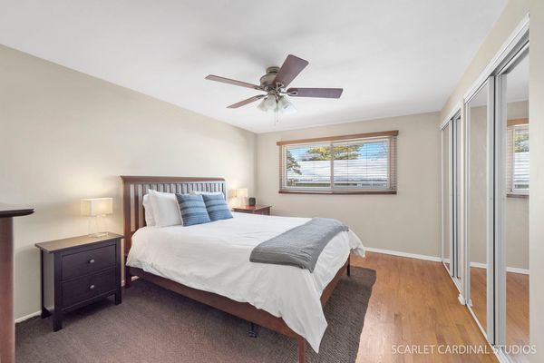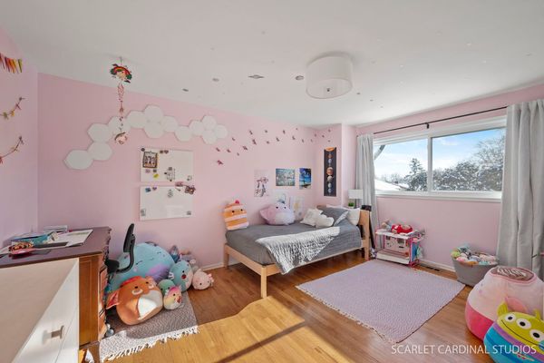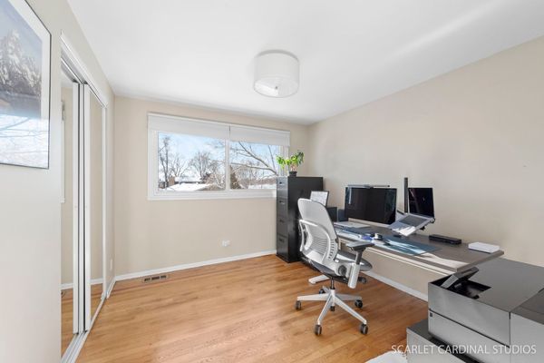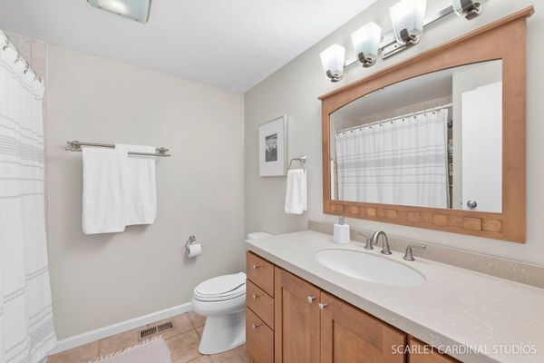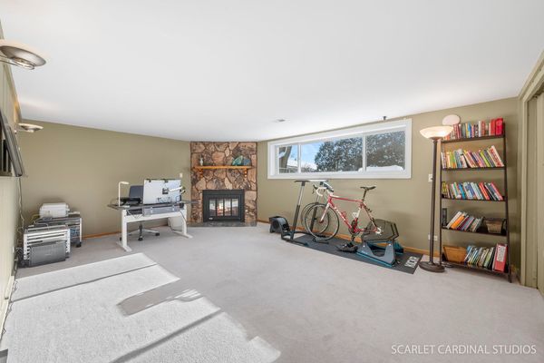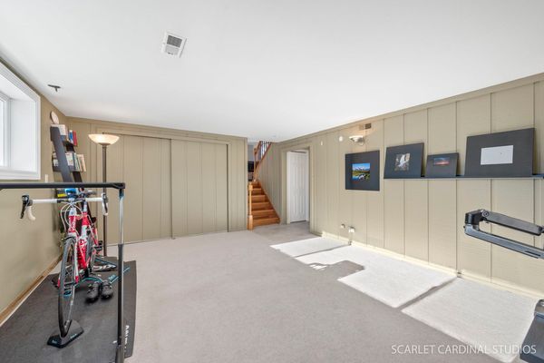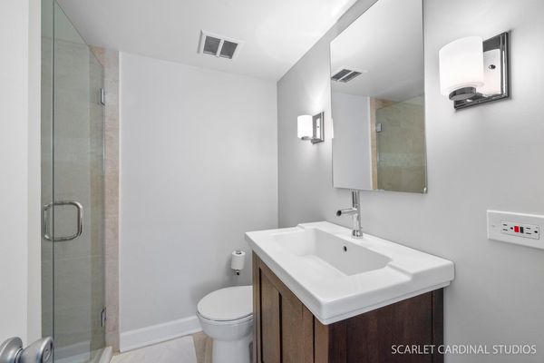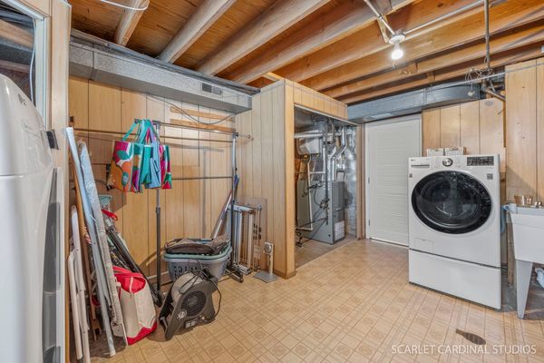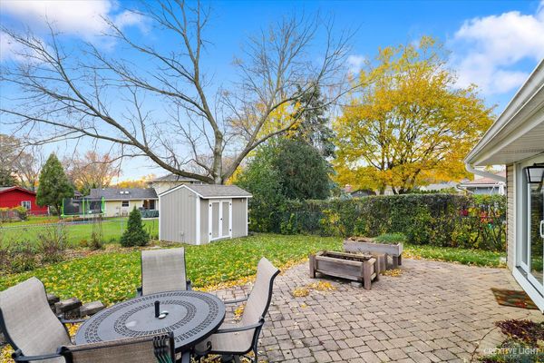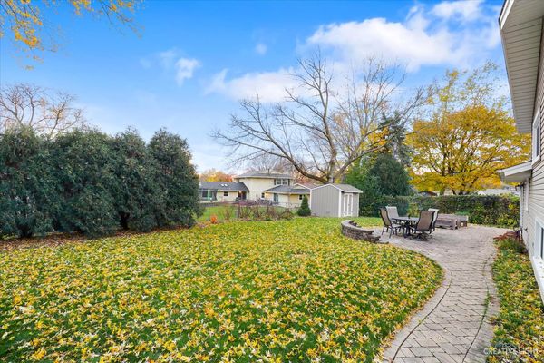1735 Norwell Lane
Schaumburg, IL
60193
About this home
Nestled on a charming, tree-lined street in the Weathersfield subdivision, this lovingly cared for 3-bedroom, 2-bathroom home is one you don't want to miss! As you step inside, you'll be greeted by a well-designed floor plan that features a formal living room filled with natural light and newer engineered hardwood flooring. The kitchen features ample cabinetry, black and stainless steel appliances, recessed lighting, a skylight, tile flooring and a dining area with a sliding door that leads out to the private backyard. The upper level offers three spacious bedrooms with large closets and hardwood flooring. The full bath has been refinished and includes a large comfort height vanity with a solid surface countertop & integrated sink, a combination shower/tub with tile surround, and a built-in storage cabinet. The spacious lower-level family room creates additional living space for relaxation and boasts a fireplace to curl up to on cold nights. Adjacent to the family room is the laundry room, which is conveniently located and has direct access to the garage. An updated full bath with a fully-tiled walk in shower completes the lower level. The fenced-in backyard includes a storage shed and an expansive paver patio, which is the perfect spot for unwinding after a long day or hosting gatherings with friends and family. Great location near numerous parks, local shopping centers, and restaurants. Attends Campanelli Elementary, Jane Addams Junior High, both just moments from the home, and Schaumburg High School. Freshly painted throughout, pride of ownership really shines through! Don't miss your chance to make this your home!
