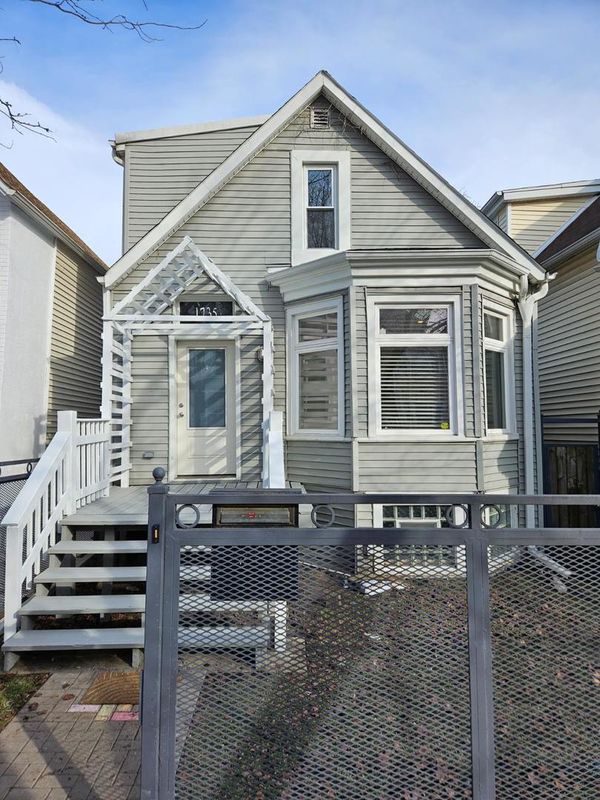1735 N Spaulding Avenue
Chicago, IL
60647
About this home
Welcome home to this adorable single-family home on a 175-foot deep lot, nestled just steps away from the highly sought-after 606 Trail and the historic Humboldt Park. Upon entry, you're welcomed by a spacious foyer leading gracefully into a radiant living room and dining area, flooded with natural light. The recently renovated kitchen seamlessly connects to a tranquil deck with a perfect view of the expansive yard. The kitchen is a chefs dream with beautiful weathered wood cabinets, stainless steel appliances, quartz counter tops, subway tile back splash, and huge pantry! On the first floor, you'll also find one bedroom, a den/sitting area, and a convenient full bathroom with a tub. Upstairs, boasts a spacious primary bedroom complemented by a dazzling newly remodeled bathroom featuring a stand-up shower, double vanity, and new skylight. Another generously sized bedroom and ample closet/storage space between the bedrooms complete the second level. The home also offers a sizable walk-out basement with a loft-like ambiance and a new drain tile system. Additionally, the basement includes a laundry room and plumbing for a bathroom. Hardwood floors throughout the first and second level, nest thermostat and smoke detectors, and a newer sliding back door are just some of the additional great features of this home! The outdoor oasis is perfect for backyard entertaining featuring a deck overlooking the meticulously manicured lawn, a garden bed, and new brick paver walk way leading to your two-car garage with an EV charging station! The location is A+ perfectly situated just 2 blocks off of North Avenue, with close proximity to public transit, I-90/94, restaurants, and nightlife!
