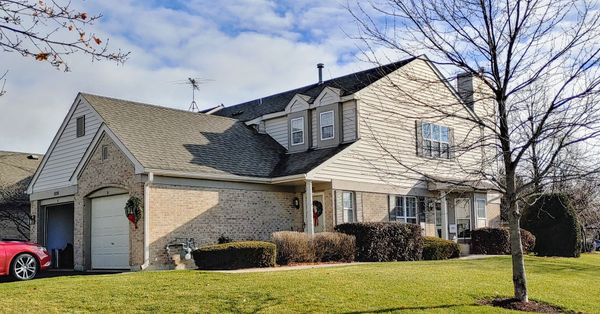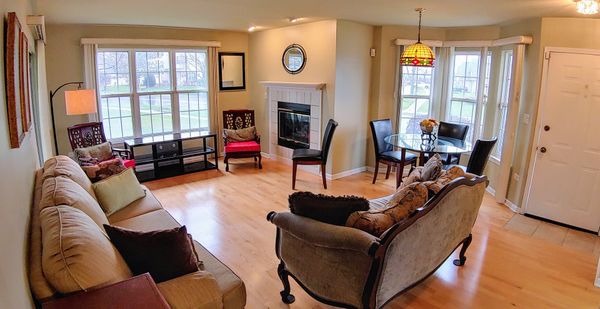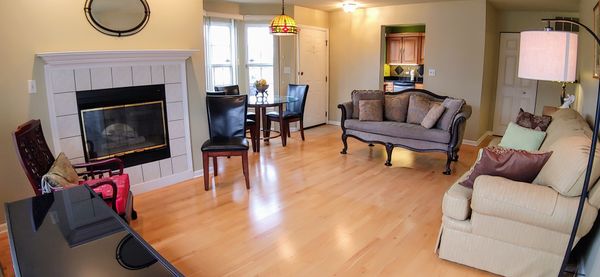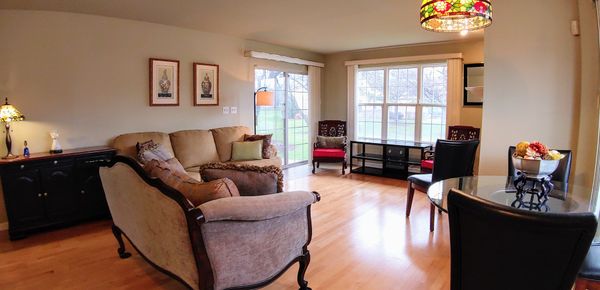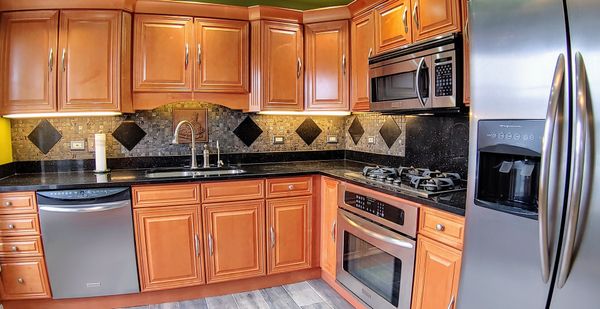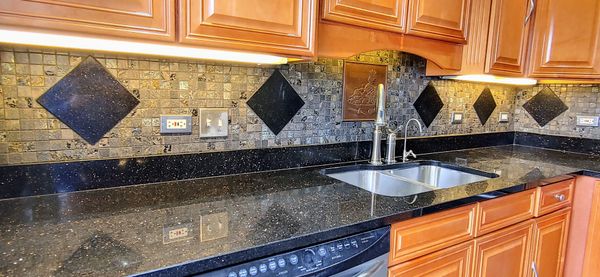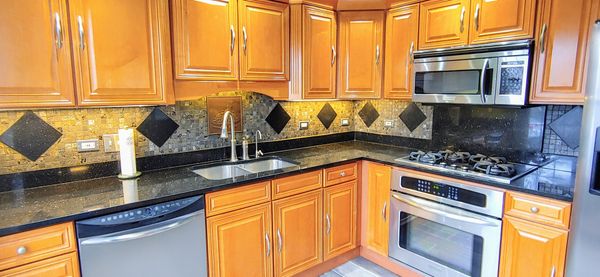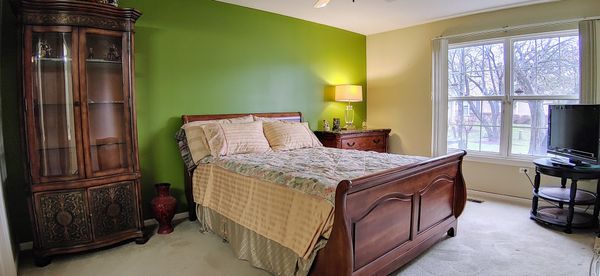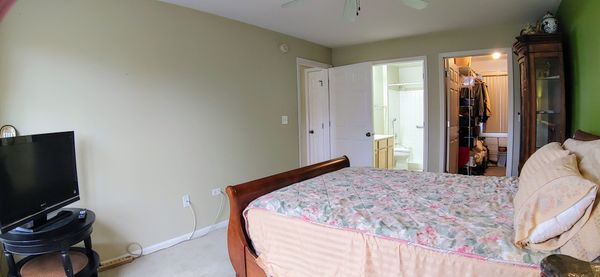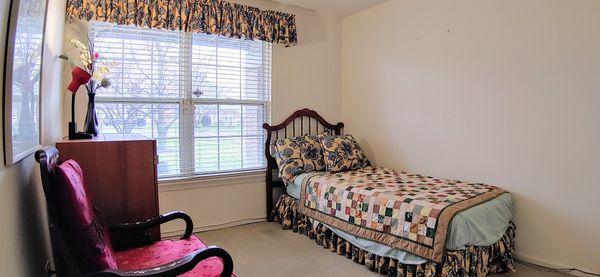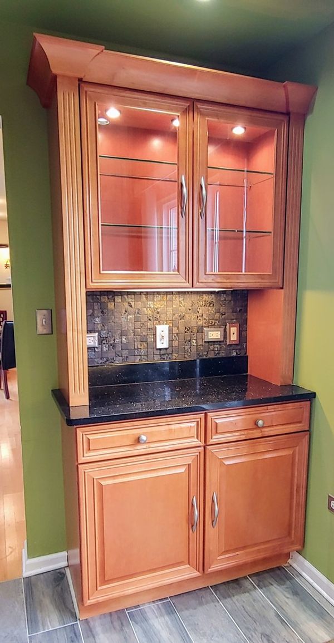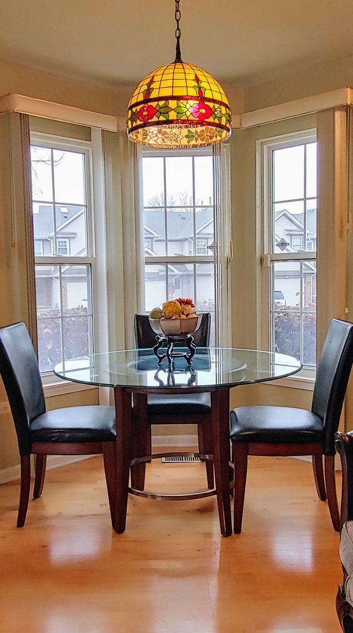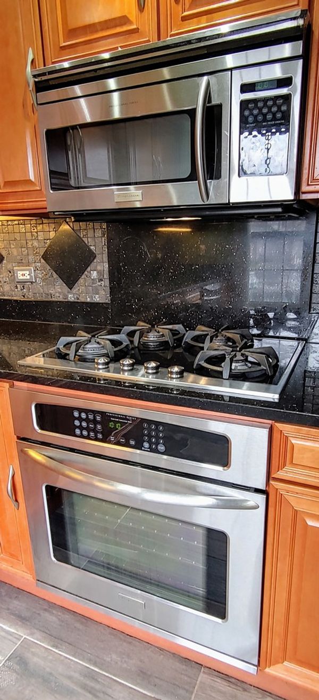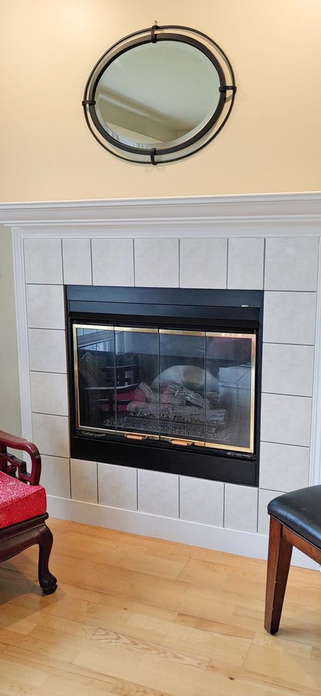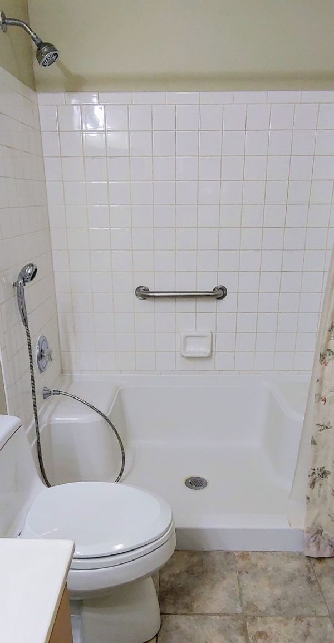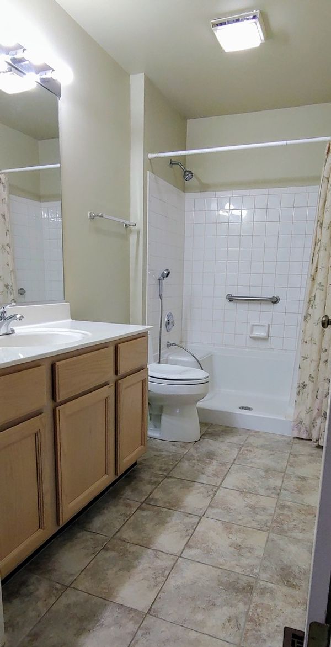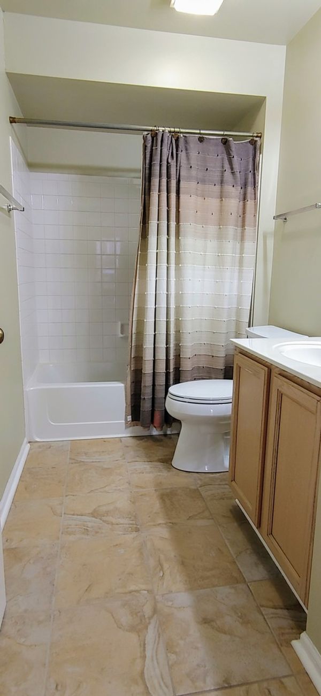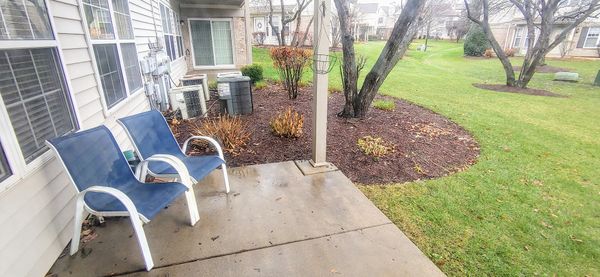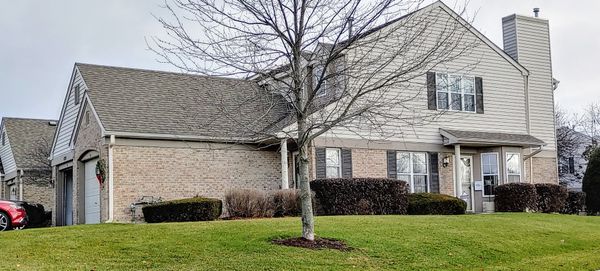1735 AUTUMN Avenue Unit C
Schaumburg, IL
60193
About this home
Location Location Location!!! This is probably the best location for a ranch townhome in Schaumburg and near the train and expressway. End unit 1st floor ranch with a private entry front door and private garage entrance. Great floor plan with a formal dining area with bay window, large living room with gas fireplace, and big windows for a cheery feel! Upscale remodeled kitchen with high end cabinetry, granite counters, gorgeous backsplash, newer flooring and gourmet level appliances. Huge master suite with a large walk in closet and a modified master bath shower w/built in seats. 2 bedrooms with 2 baths and a nice amount of closet space. Sliding doors lead to a private patio and all on the ground level! Wide doorways and nice bright lighting!!! A one car attached garage and washer /dryer in utility room off garage. The owners have done nice updates! Near Boomer's stadium for fun baseball games and watching the fireworks! Hop on the train or the expressway easily! Natural areas, walking and bike trails.
