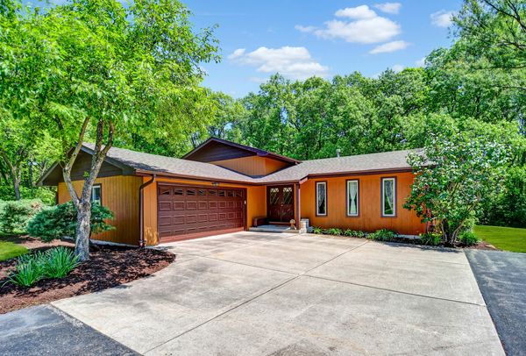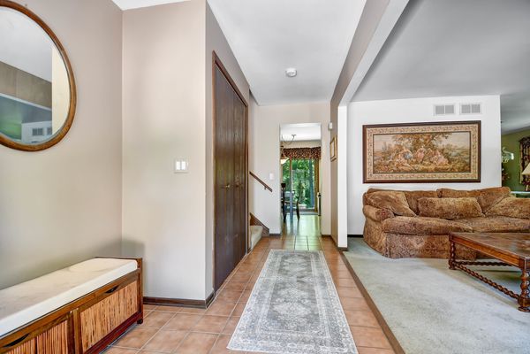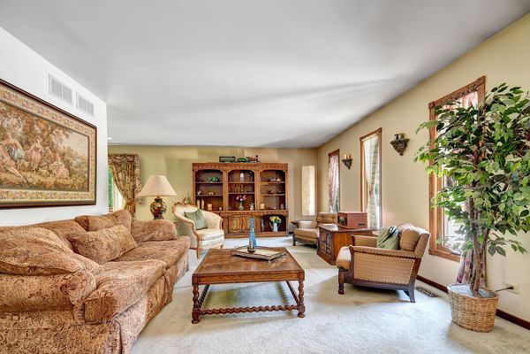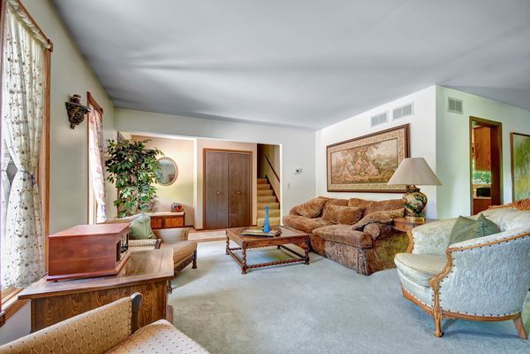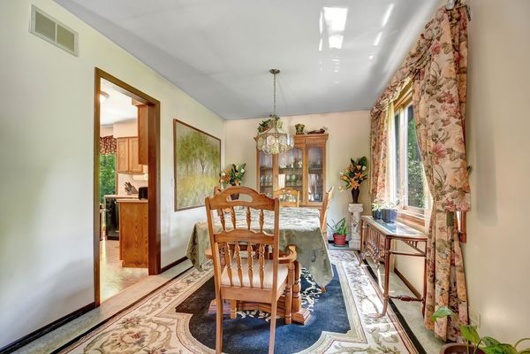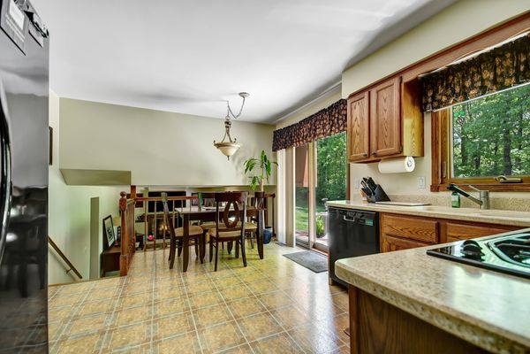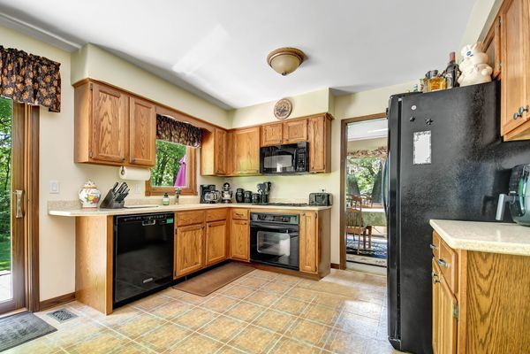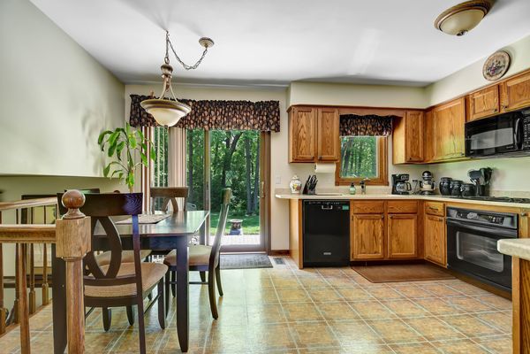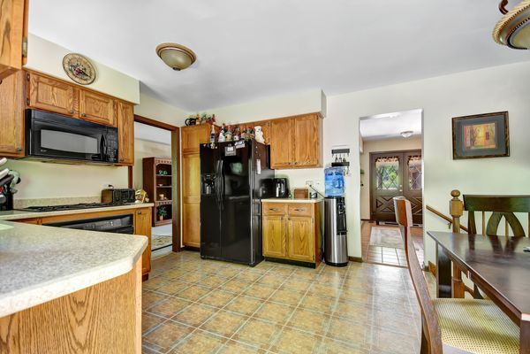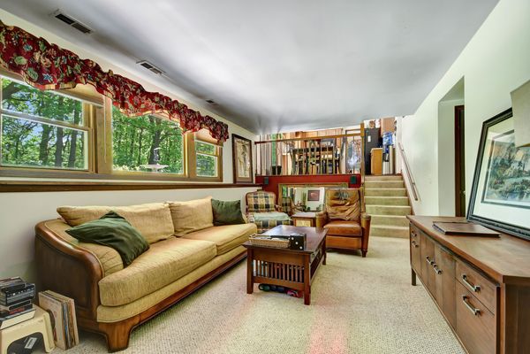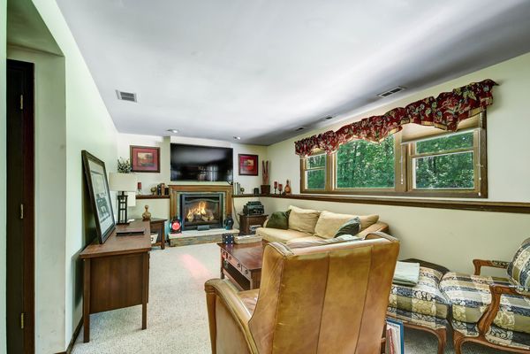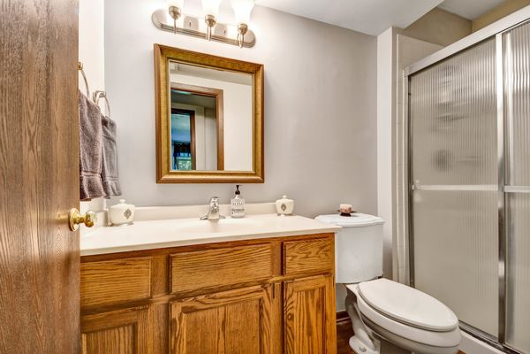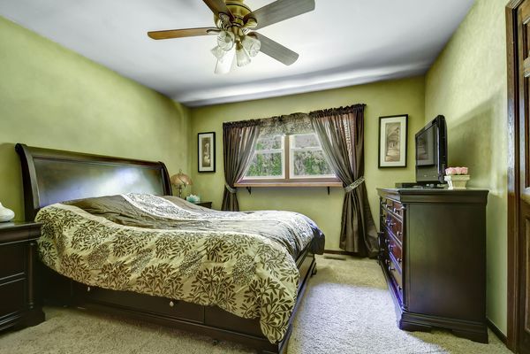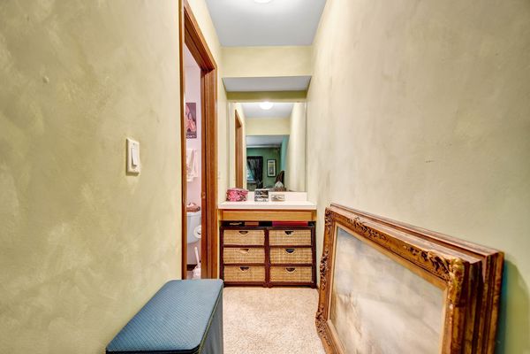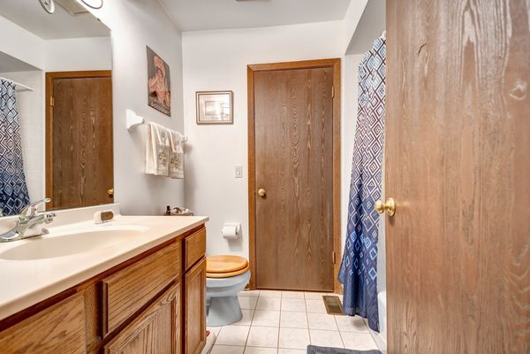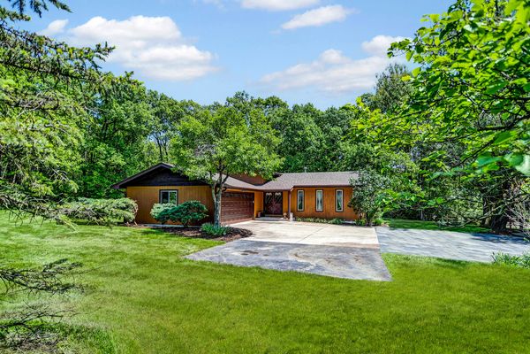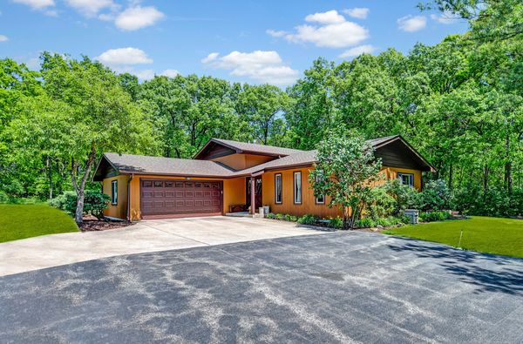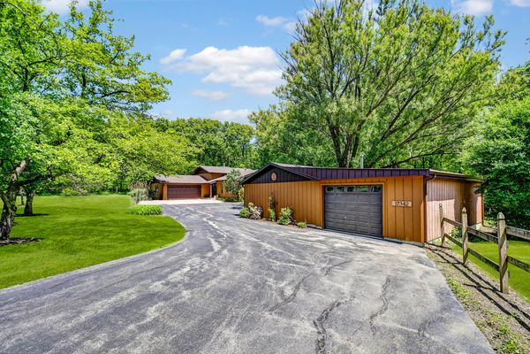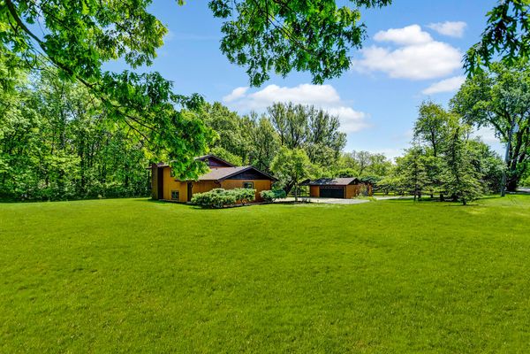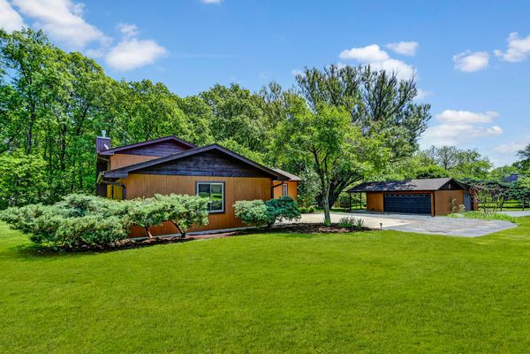17342 Bluff Road
Lemont, IL
60439
About this home
Starved for space? Satisfy your appetite for private living with this well-maintained split-level home, complete with a sub-basement and both attached 2-car and detached 3-car garages, nicely blended into a spacious 3-acre lot graced with a canopy of towering mature trees. The house features a popular floor plan, ideal for comfortable living, with an L-shaped living/dining room combo, an eat-in kitchen overlooking a cozy lower-level family room with a fireplace. An unfinished sub-basement offers ample storage space or serves as a blank canvas for your creative finishing touches. With indoor parking for a total of 5 cars (including a section of the detached garage currently set up as a horse barn/stall), this property offers both practicality and charm. This is an ideal hideaway setting for a home with weekend toy storage, car enthusiasts, weekend mechanics, horse lovers, or simply someone who desires plenty of privacy and storage space. Nestled in a terrific location, far from the hustle and bustle yet just minutes from nearby conveniences, it's the perfect blend of seclusion and accessibility. Bring a picnic or any other ideas to see it today!
