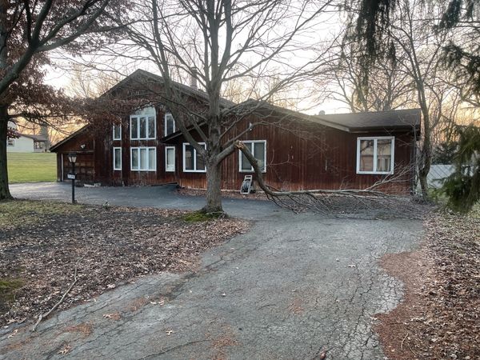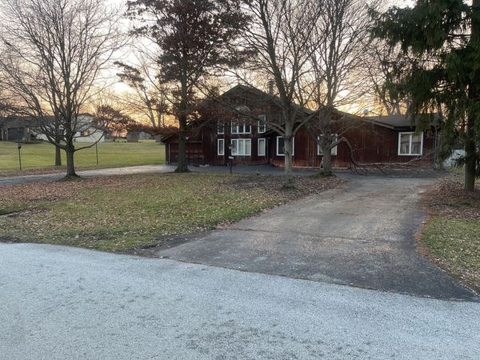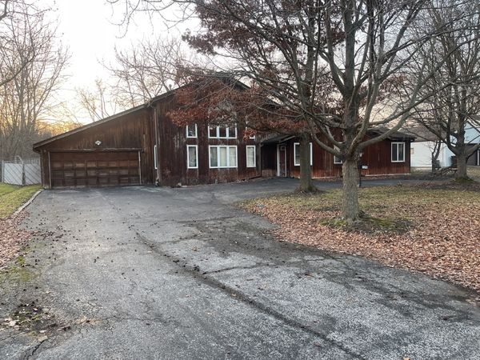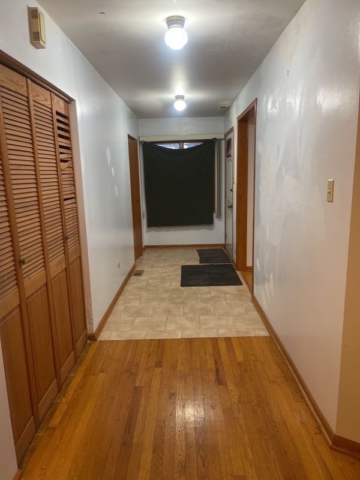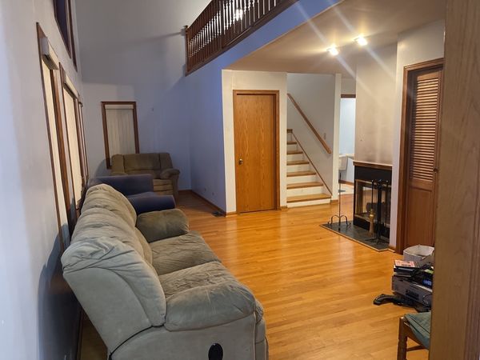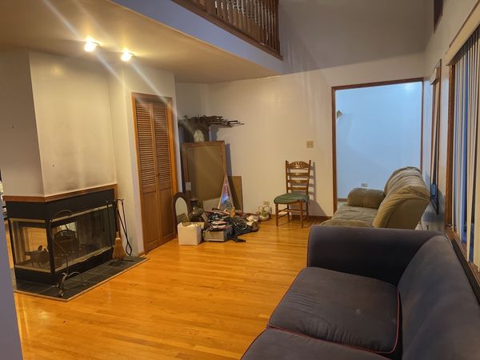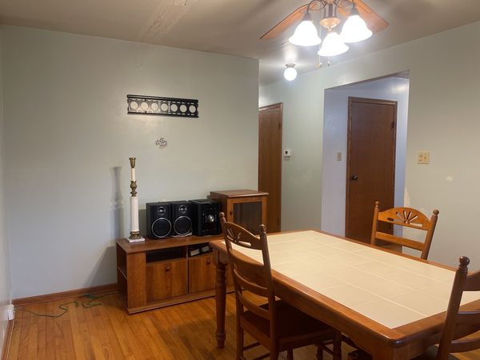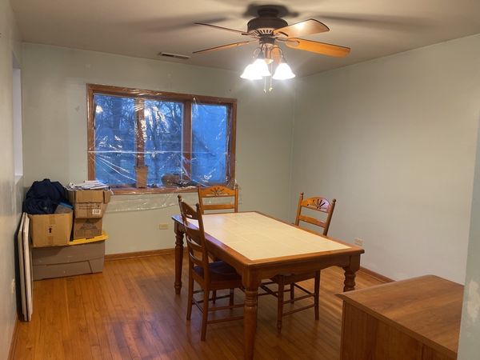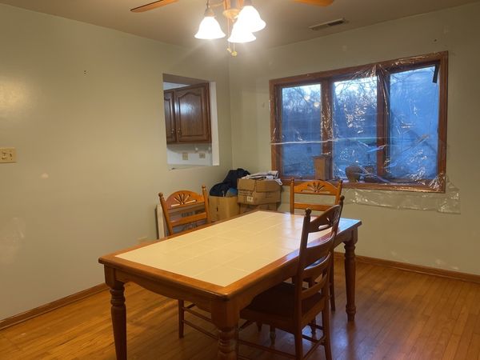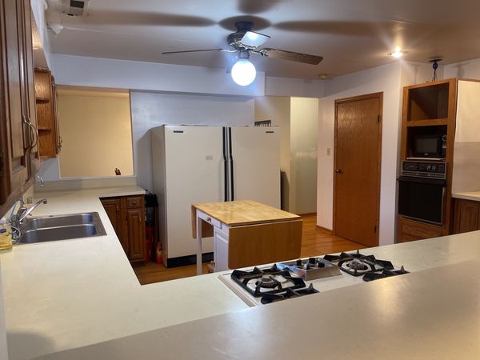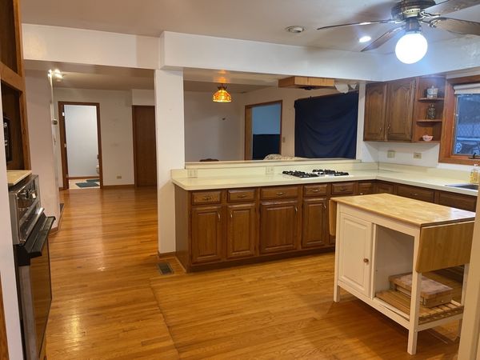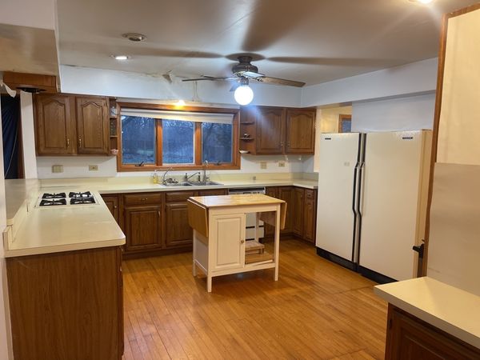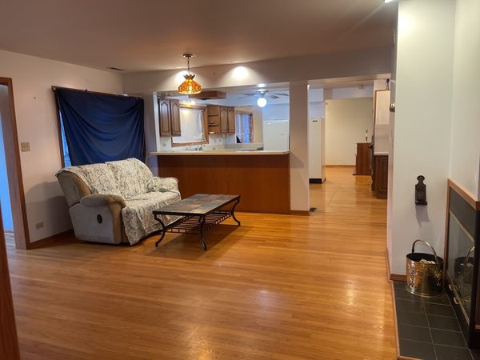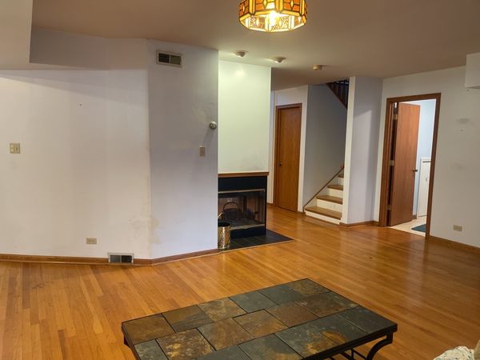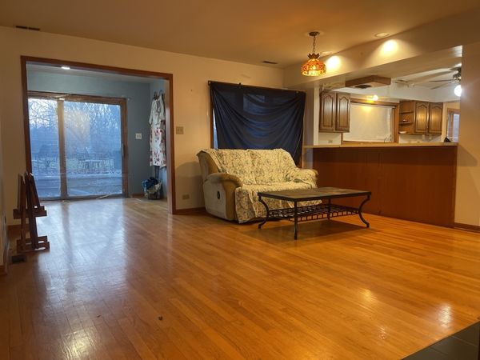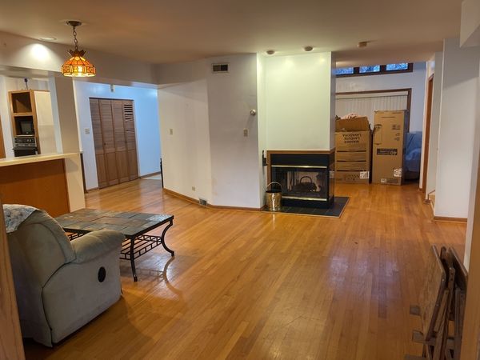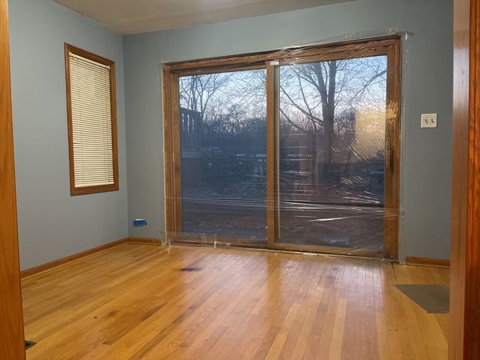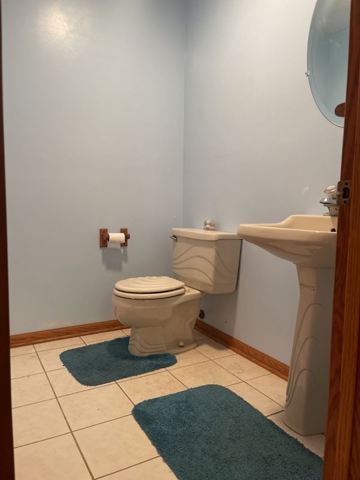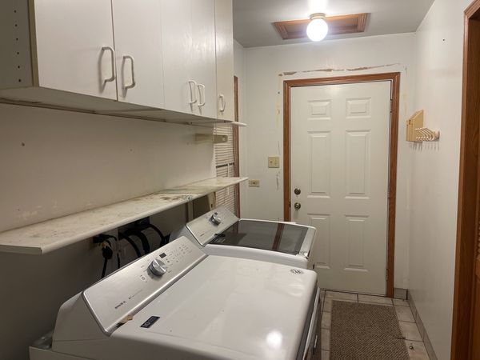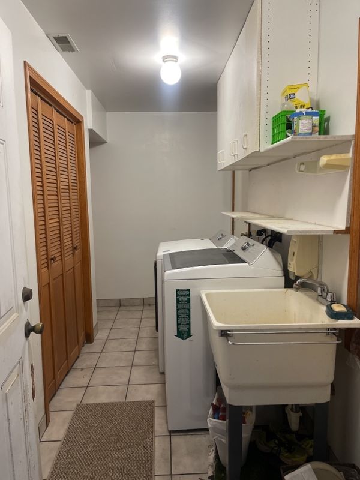17340 Parkside Avenue
Tinley Park, IL
60477
About this home
Make this custom 1.5 story home with circular asphalt driveway on 0.92 acres backing to the forest preserve in unincorporated Tinley Park your next home!!! Enjoy all the benefits of the country including deer and wild turkeys while still in close proximity to the interstate, Tinley Park High School, and all shopping and local eateries!!! Home has an open and flowing floor plan with an abundance of windows to let in the sunshine that make all the oak floors glisten. Multi-sided wood burning fireplace is located between the living room and family room so you can enjoy the ambiance a fireplace brings to any environment and any gathering. Off the family room there is a heated sun room for all your plants or your wicker furniture. There are 2 bedrooms with their own private bath on the main floor while on the upper level has the primary bedroom with double walk-in closets, French doors to a roof top balcony area, and a private luxury bath with double bowl sinks/large jetted tub/separate shower. Oversized double deck with an above ground pool makes the fenced back yard the perfect place to entertain. This is where all your children's friends will want to be this summer. Fenced yard is perfect for children and pets alike, offering privacy and safety. 2.5 car heated garage is great in the winter months and offers plenty of storage for all your tools/equipment/toys. Bring your decorating/remodeling ideas/skills and freshen this place up to make it a home again. Great opportunity to build sweat equity here!!! Home and all personal property is being sold "as is, where is". Come and take advantage of this great opportunity in a great location.
