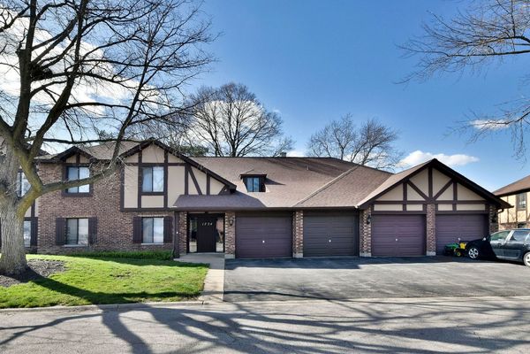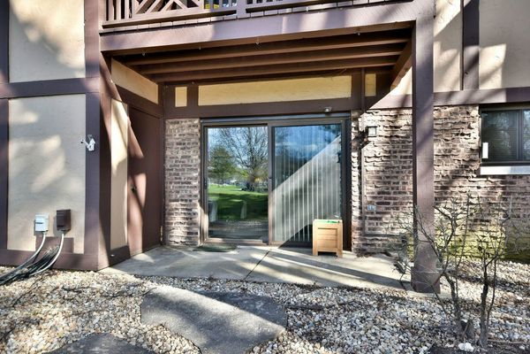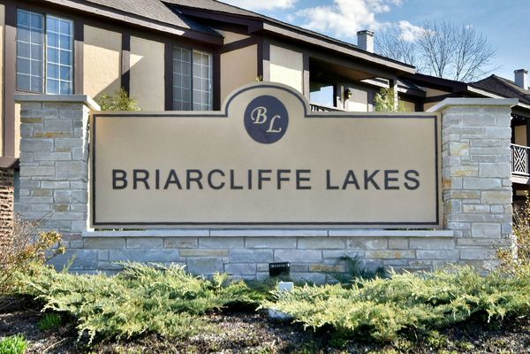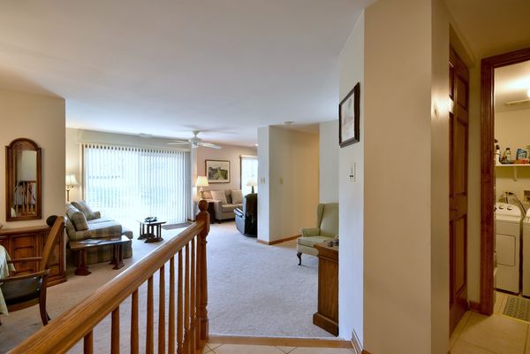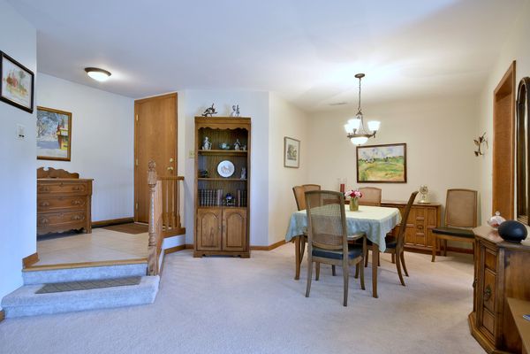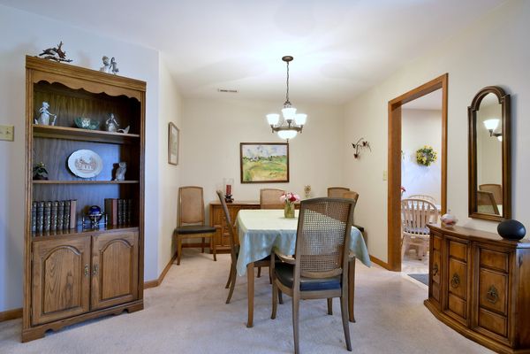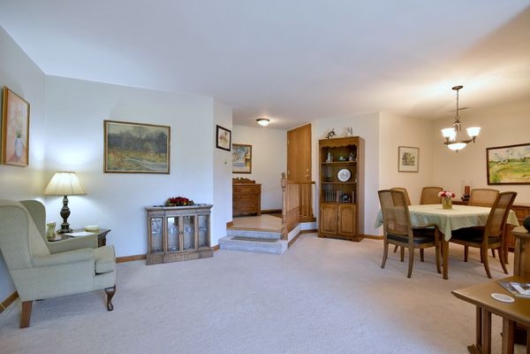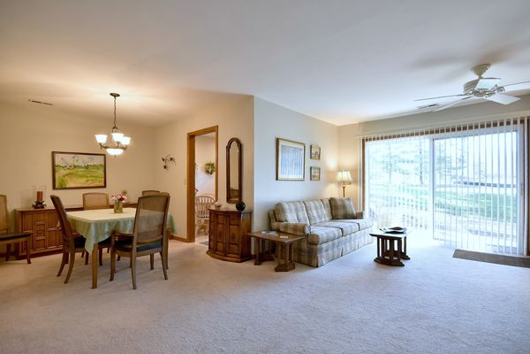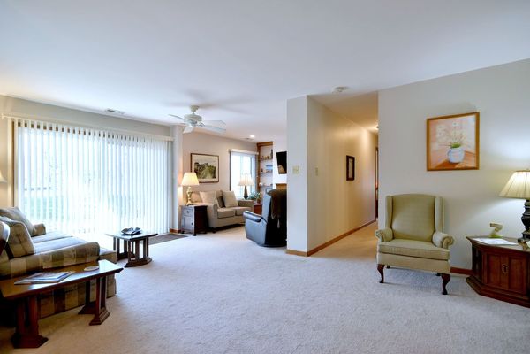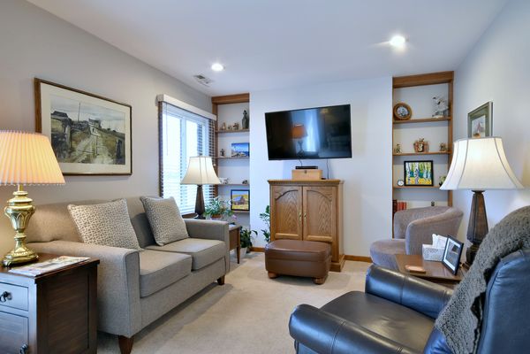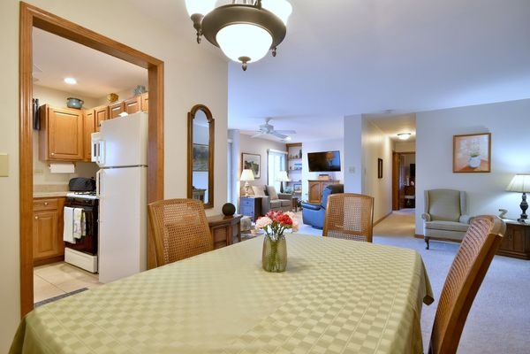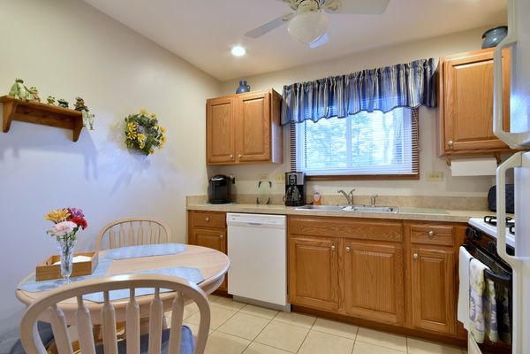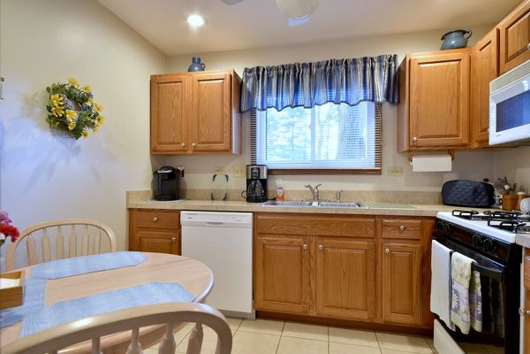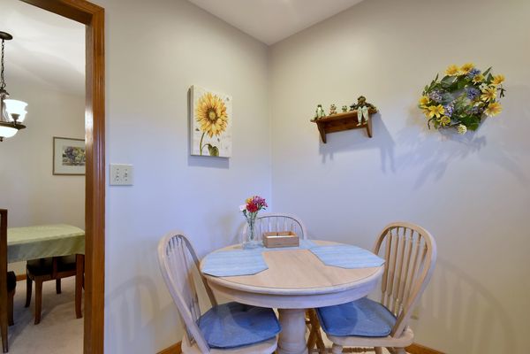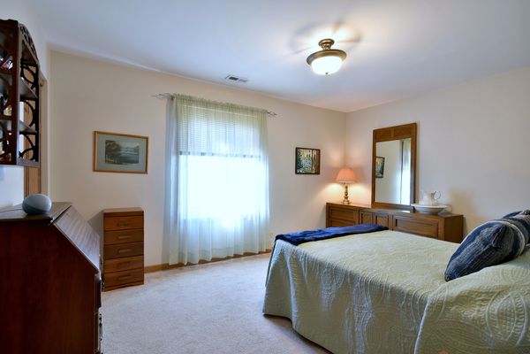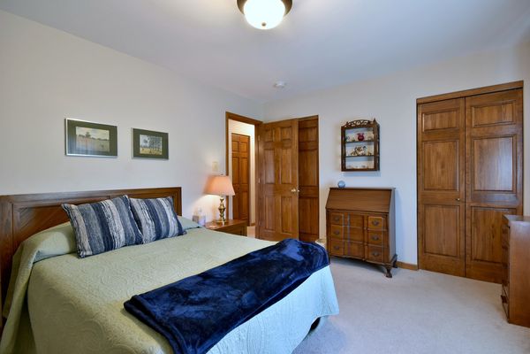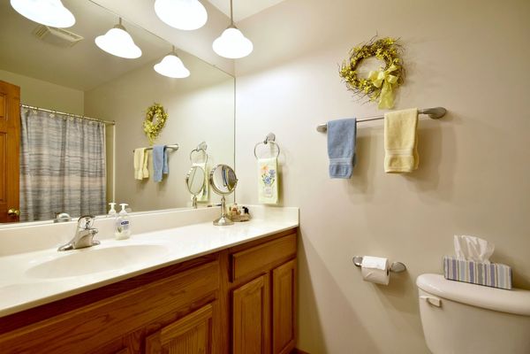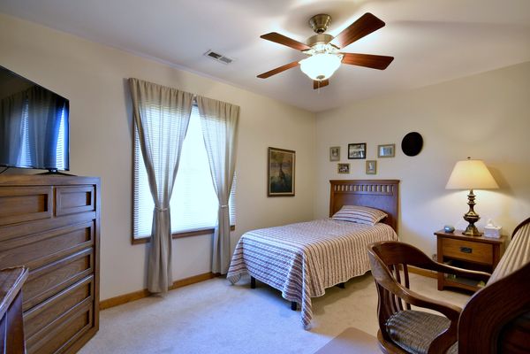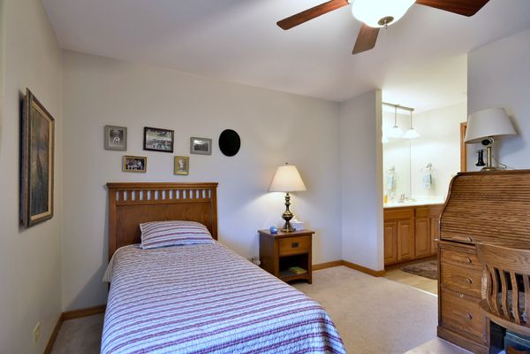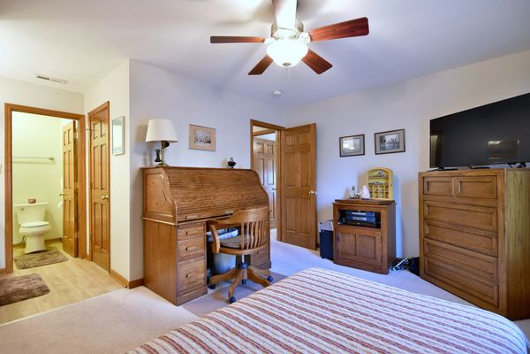1734 Harrow Court Unit A
Wheaton, IL
60189
About this home
Looking for one level living, check out this lovely, MOVE IN ready "A" unit in beautiful Briarcliff Lakes. At 1311 sq ft, it's the largest model which was built as a 2 bedroom option instead of 3. This gives you two huge bedrooms of equal size and a larger living room. Enjoy your own outside patio. Two storage units, one beside the patio and the other in the garage. The A unit has the 1st bay in the garage. All "builder grade" trims, doors and windows have been replaced with higher quality materials. Both baths have been remodeled, most recent, the Primary Bath was taken down to the studs and treated to a walk-in shower as well as all new fixtures and finishes. Entire unit painted in soft neutrals (no wallpaper.) Age of mechanicals: Furnace & CAC 2018, Hot Water Heater 2018, Washer & Dryer 2021, Dishwasher 2021, Thermopane windows 2018. I can't say enough about the complex! Enjoy the walking paths and water features throughout. This is a wonderful condo community tucked between single family homes and College of DuPage. Enjoy all the benefits COD has to offer, a terrific Library, McAninch Theater, the Waterleaf, Wheat Cafe & Culinary Market, sports camps, gym & water aerobics, cooking classes, and all sorts of community ed classes beyond associate degree programs. Walk to Briar Patch Park & Grade School. Mere minutes to expressway access. Metra bus service stops at COD for commuting to train.
