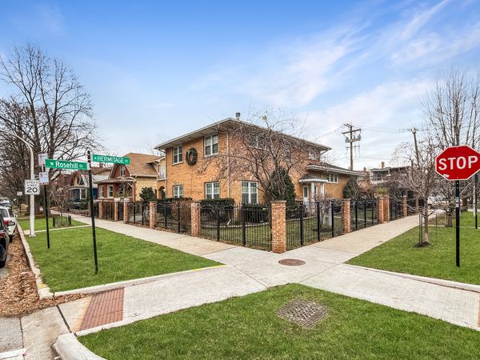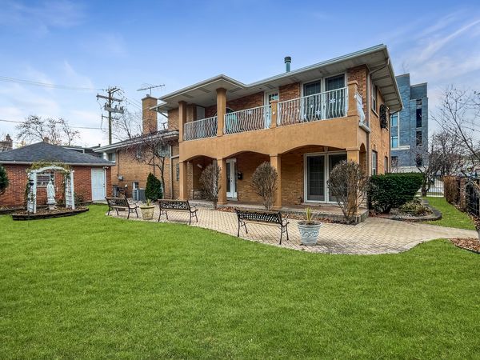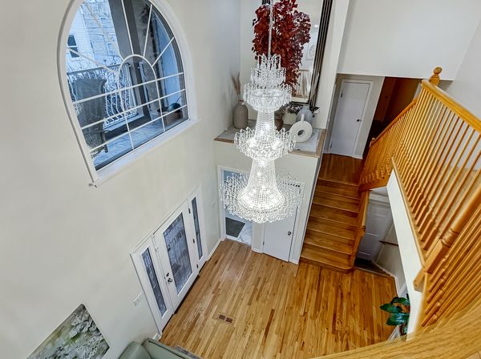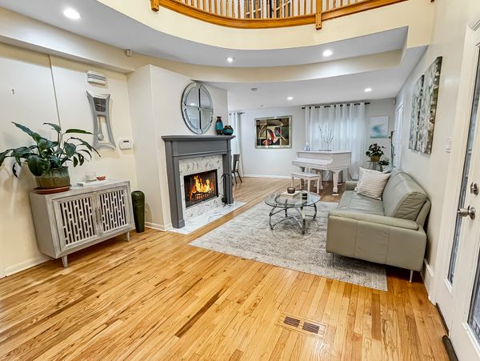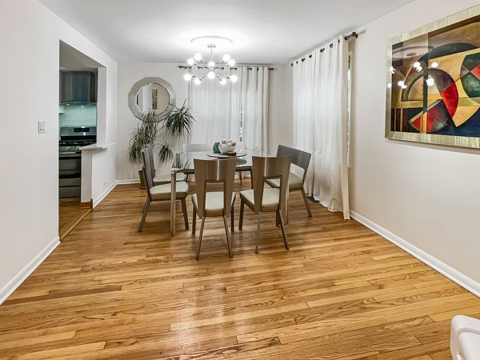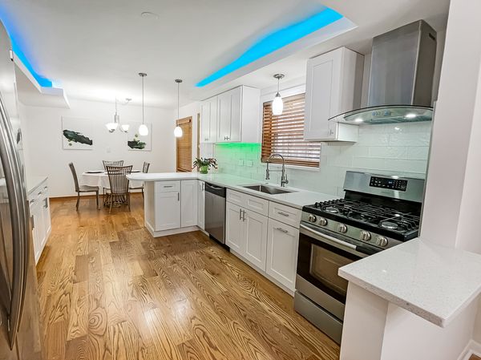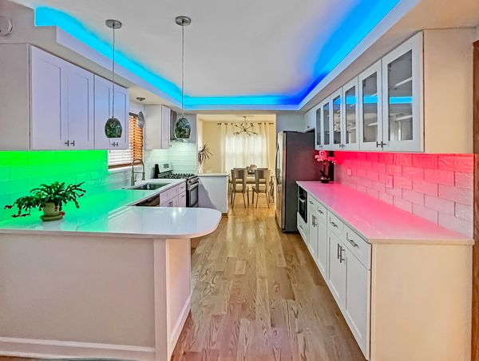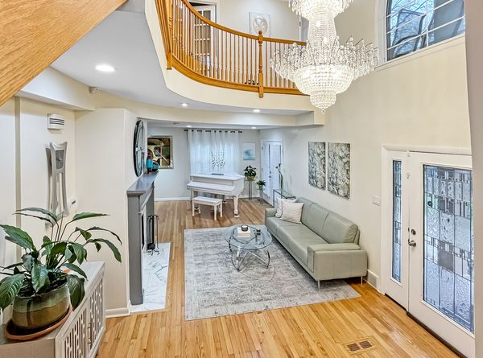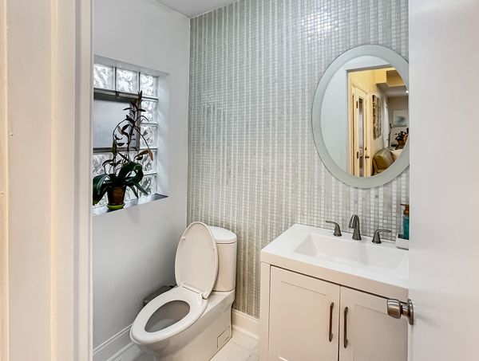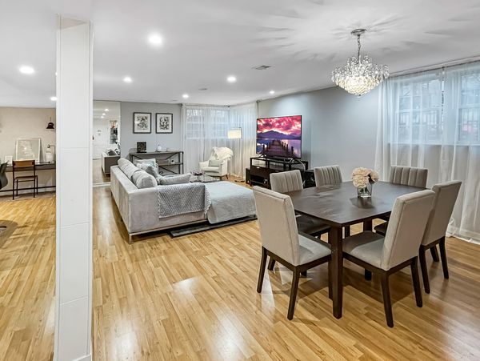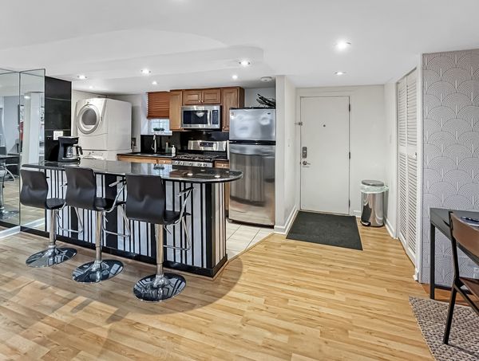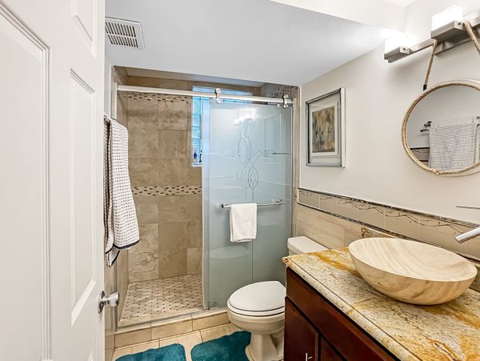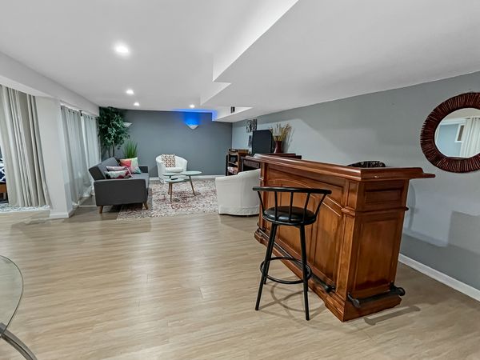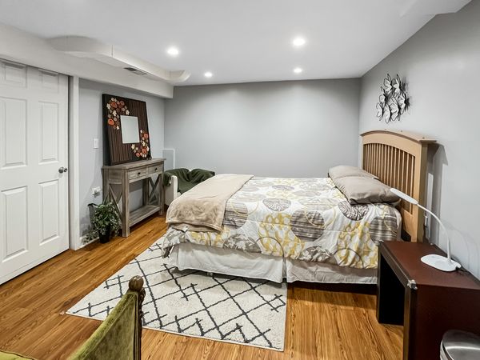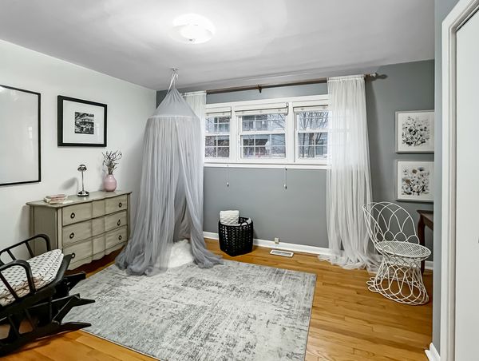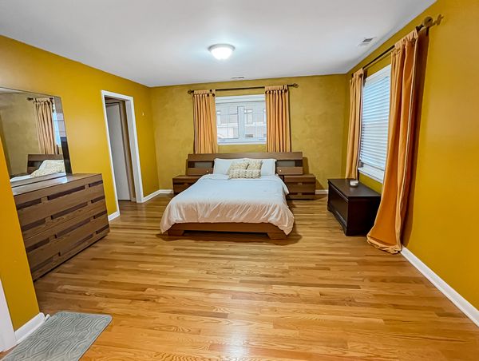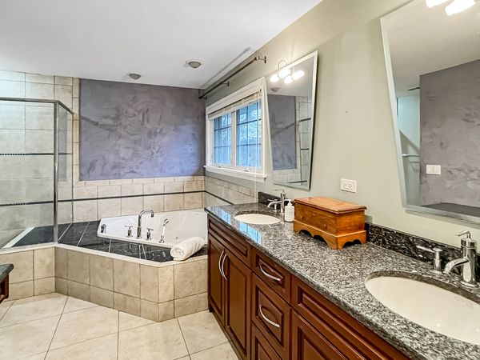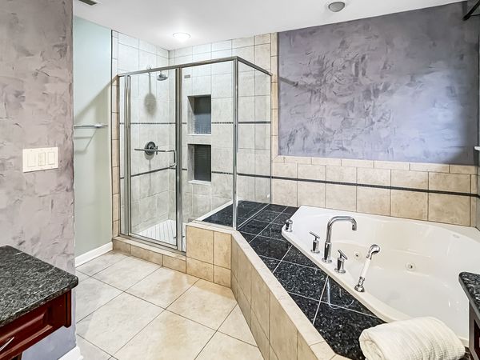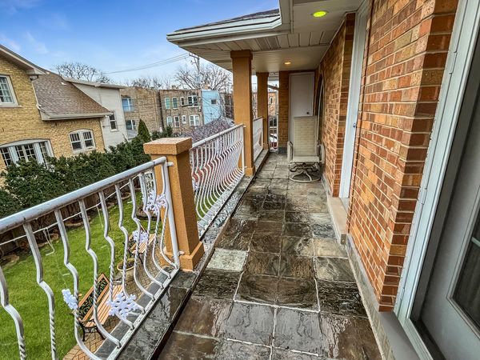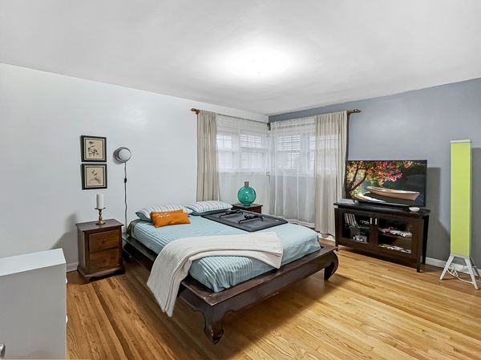1733 W Rosehill Drive
Chicago, IL
60660
About this home
You will fall in love with this 5BR Andersonville home with an IN-LAW suite the very moment you walk into it. Situated on 3 lots, the owners have hosted a wedding, wedding receptions, and many large gatherings in the gorgeous professionally landscaped courtyard. With a $450K addition 12 years ago by AirRoom the interior offers almost 5, 000SF of living space on its 5 levels. Have you been looking for an in-law suite or looking to make extra income with AirBnB or VRBO? This is the home for you. Featuring a separate entrance, full kitchen, living /dining room, recreation room, bedroom and a bonus room which could be an additional bedroom in the in-law suite if needed. The main living area of the home boasts a brand new kitchen with gleaming quartz counters, white shaker cabinets, under cabinet LED lighting, and SS appliances. HW floors abound throughout the entire home. Enjoy a wood burning fire in your living room FP. Master bedroom suite features separate sitting area, walk-in closets, separate shower and jacuzzi tub, dual sink vanity, and your very own private balcony overlooking your courtyard. For even more outdoor fun and excitement this home offers a brick paver patio, pergola, enclosed gazebo and is fully surrounded by a brick and ornamental iron fence. Just a short walk from the soon to be opened Peterson & Ravenswood Metra station, as well as a quick walk to restaurants and shops on Clark St in Andersonville this home is one of THE very best values in all of Chicago's north side. Home must be seen in person to be appreciated. Come out and see it for yourself!!
