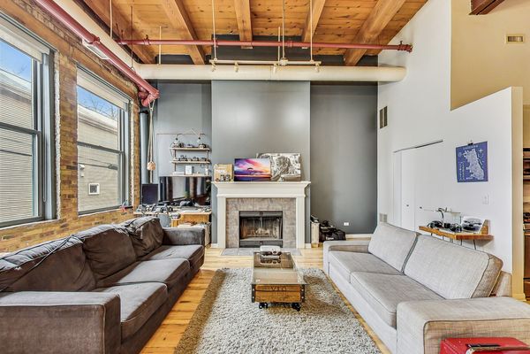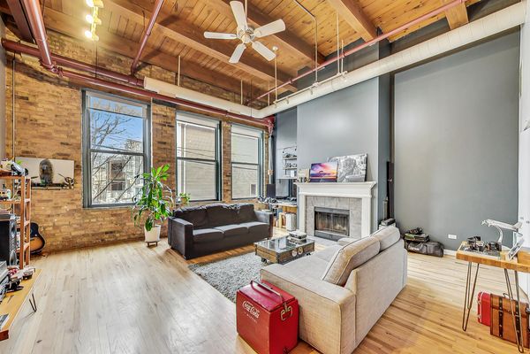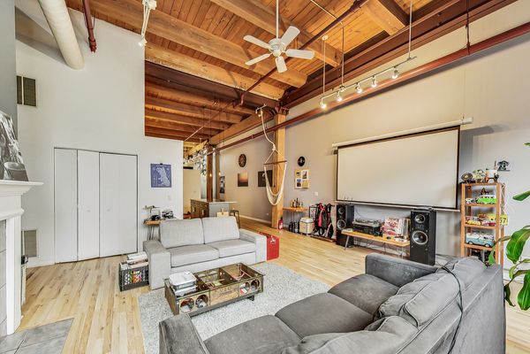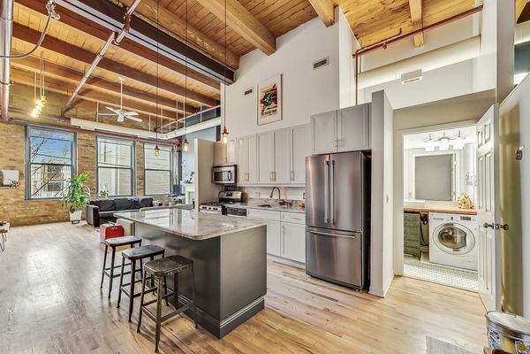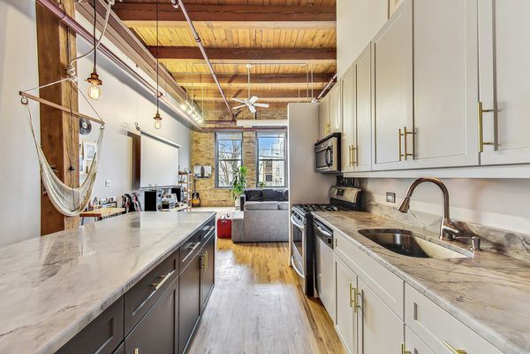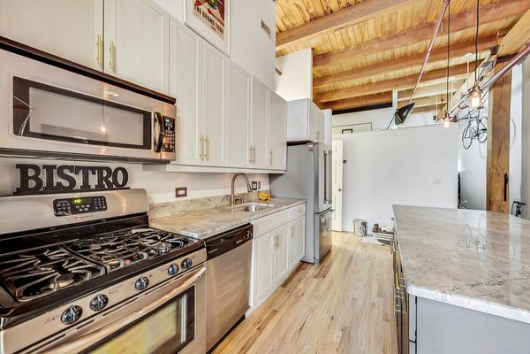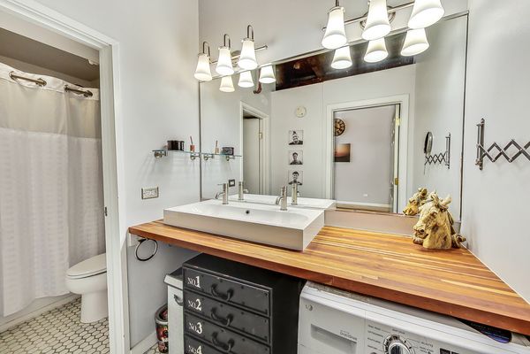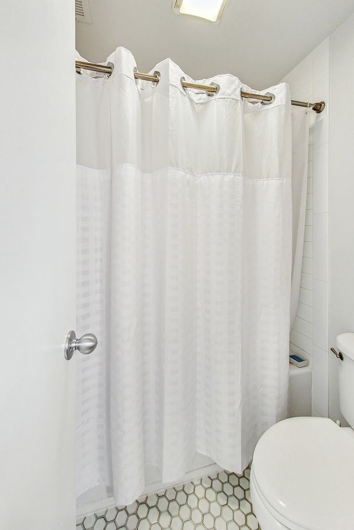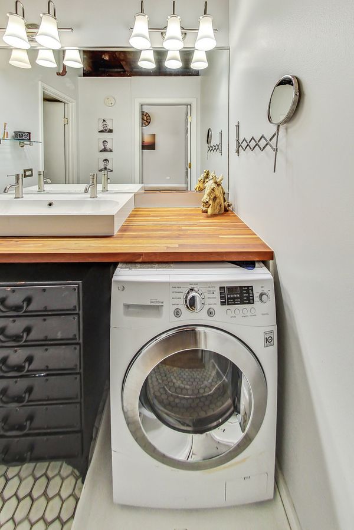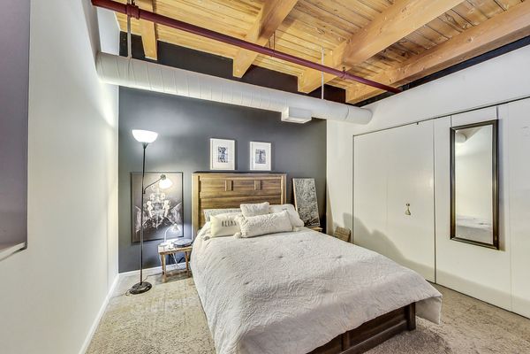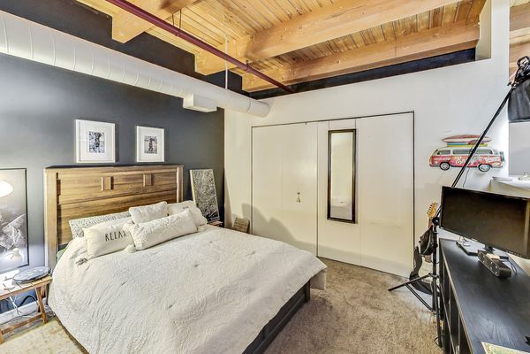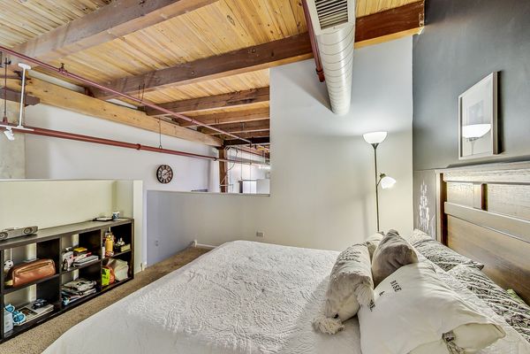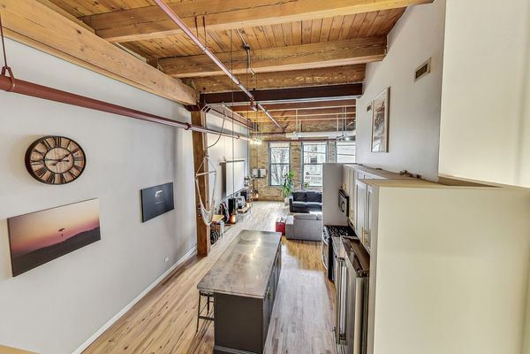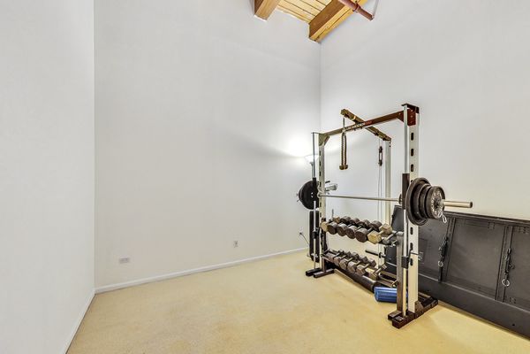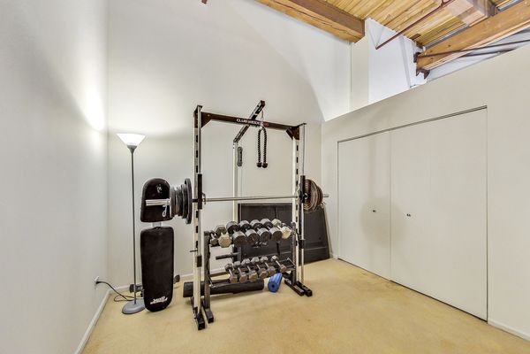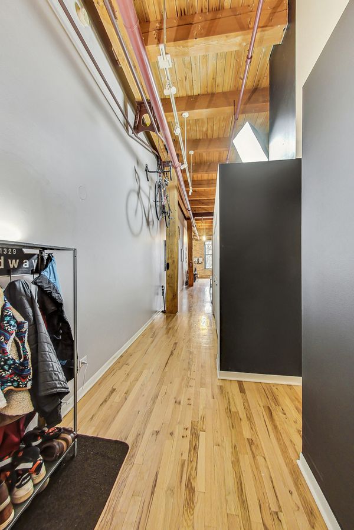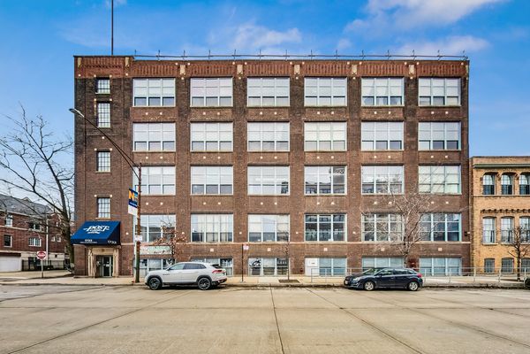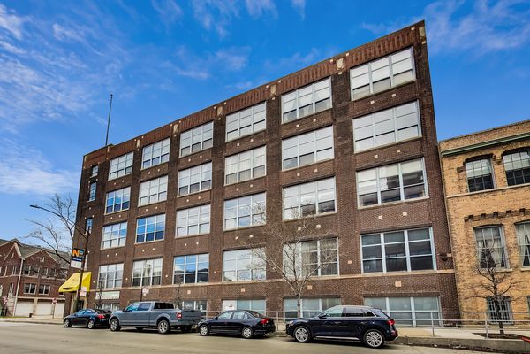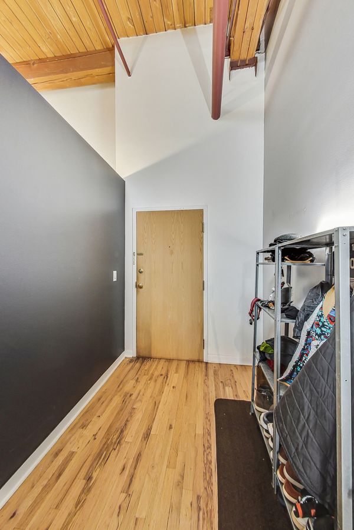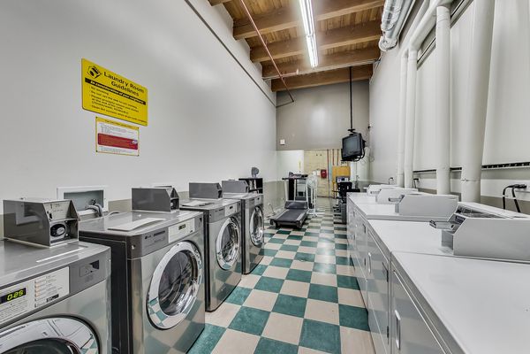1733 W Irving Park Road Unit 217
Chicago, IL
60613
About this home
Welcome to your new home in the heart of West Lakeview! This gorgeous 2 bed, 1 bath timber loft in the iconic Postcard Factory Lofts with 14-foot ceilings is a unique space brimming with character. Step into an inviting and spacious living room adorned with vaulted ceilings, creating an atmosphere of grandeur and openness. The centerpiece of this welcoming space is a charming wood-burning fireplace, adding warmth and ambiance to your evenings. Perfect for cozy gatherings with loved ones or simply unwinding after a long day. Continue your journey through this home to a tastefully renovated kitchen featuring stainless steel appliances. Whether you're a culinary enthusiast or enjoy hosting friends and family, this kitchen is designed for both style and functionality. The loft's expansive layout with 14-foot ceilings creates an open and airy atmosphere, providing a canvas for your personal touch. Every corner exudes charm, making this home a truly unique find. Discover the elevated primary bedroom, adding to the home's character and offering an abundance of storage space directly beneath it. Practicality meets style in this thoughtfully designed space. Nestled in the West Lakeview area, you'll be surrounded by a vibrant neighborhood with trendy shops, dining options, and cultural attractions. You'll enjoy sunbathing or sipping a glass of wine in the summer time on building's brand new roof deck. This unit comes with the added convenience of a heated garage, ensuring your car is protected from the elements all year round. Additionally, enjoy the ease of being steps away from public transportation for seamless city connectivity. Explore the photo gallery to truly appreciate the beauty and potential of this loft. Schedule a showing today and make this captivating space your new home! Please allow 24 hours notice for showings. PS unit is not facing Irving Park Rd and is extremely quiet.
