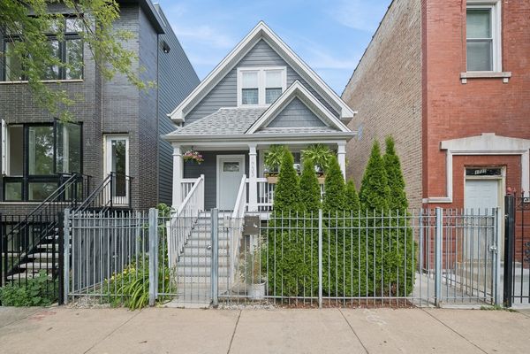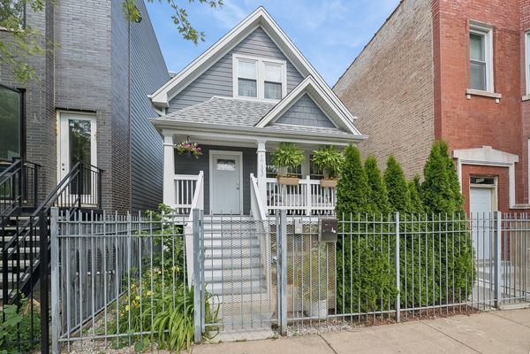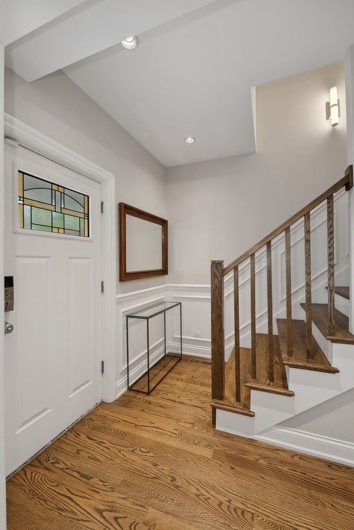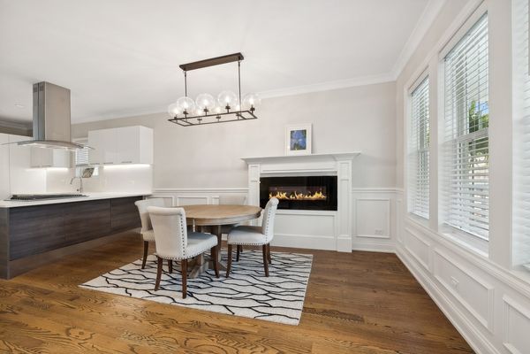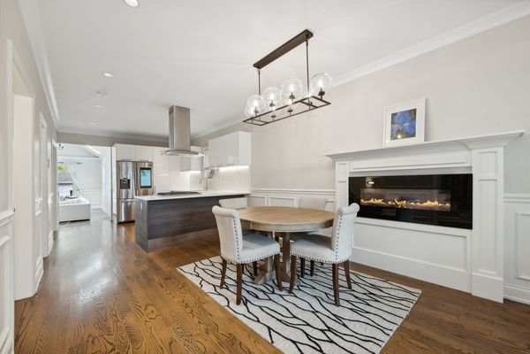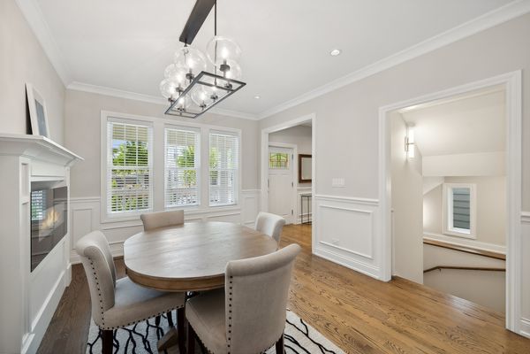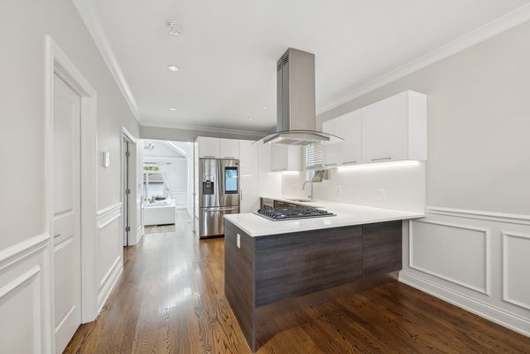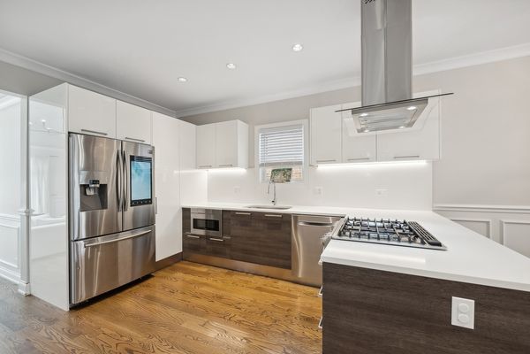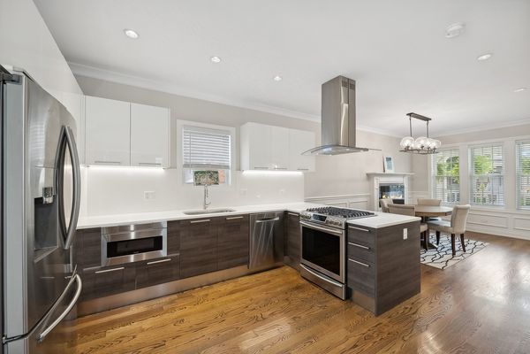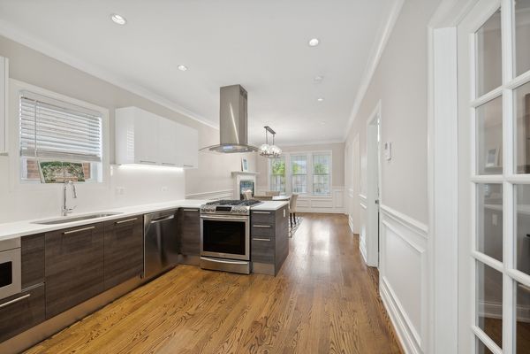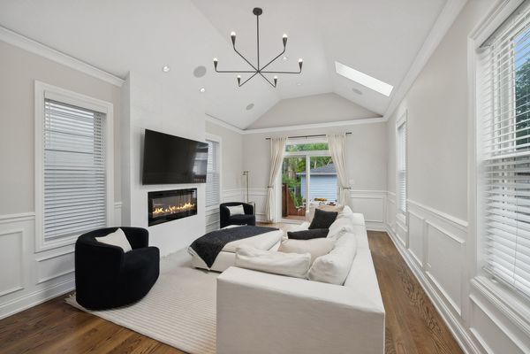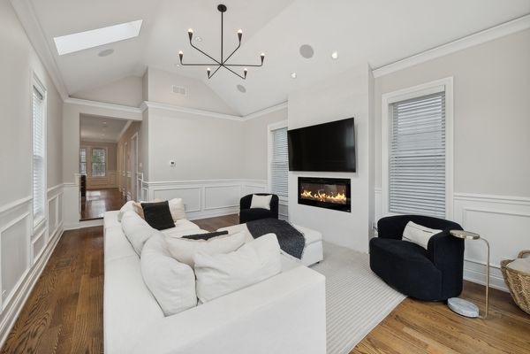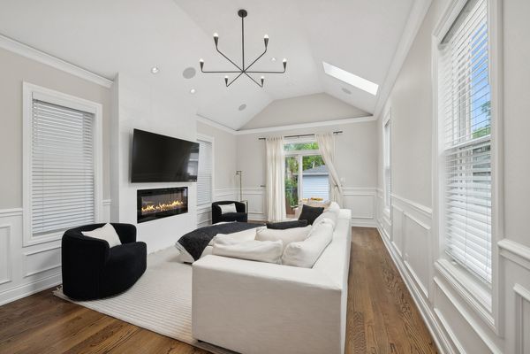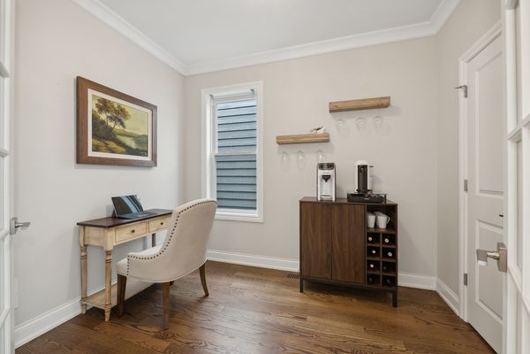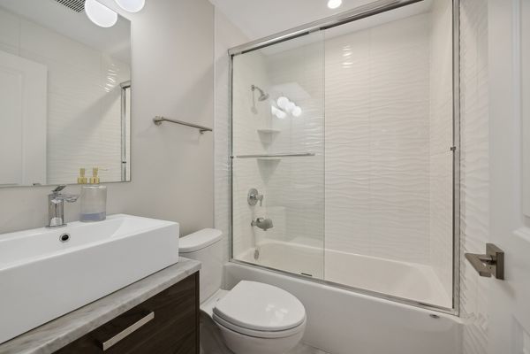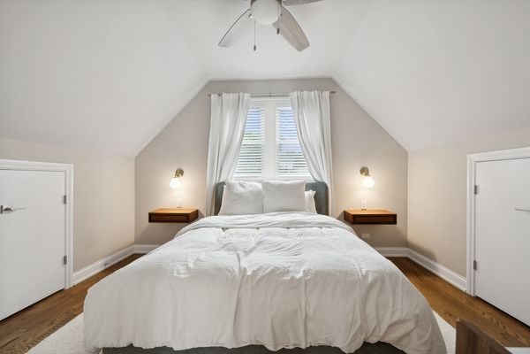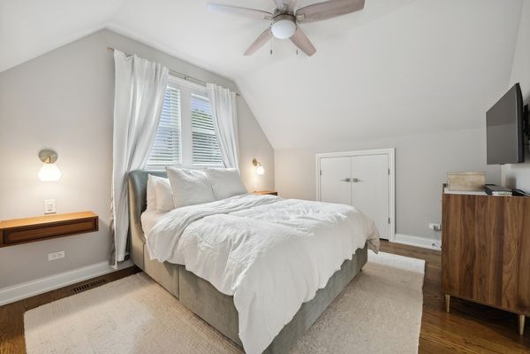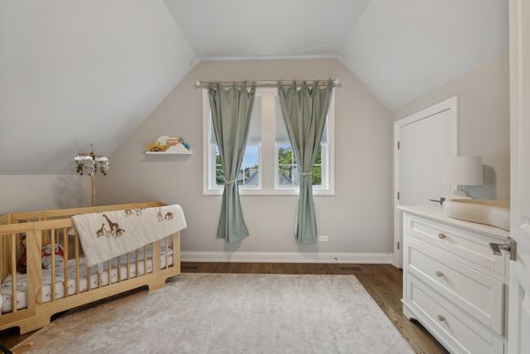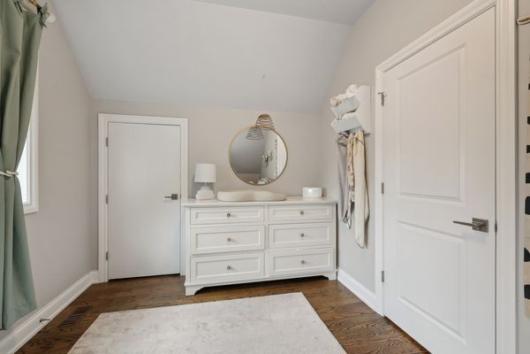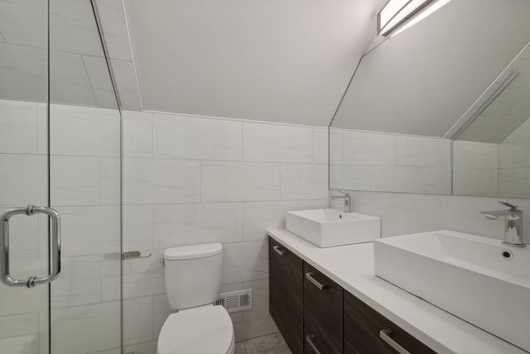1733 N Albany Avenue
Chicago, IL
60647
About this home
Charm meets convenience in this delightful 4 bedroom, 3 bath single-family home. Step into the world of warmth and comfort as you enter the open concept living space. Embrace the tranquility of the landscaped back yard oasis. Your own private retreat after a long day or a perfect place for summer barbecue with family and friends. This home offers the ideal blend of suburban living with urban accessibility. Home is close to "606" entrance, parks, running trails and restaurants. Unique features of this beautiful home are: Hardwood floors on the first and second levels, radiant heated floors in the lower level, welcoming foyer, wide staircases, custom millwork with panel molding, chair rail and crown molding. Modern kitchen boasts top-line stainless steel appliances high-tech refrigerator with LED screen, quartz countertop, under counter microwave and 4 burner stove with griddle opens to dining room with fireplace. One of the four bedrooms is located on the main level with french door entry, could be used as an office. Enjoy entertaining or just TV night in the great room with floor to ceiling tiled fireplace, vaulted ceiling with skylights and access to deck.The second level features large primary and second bedrooms, as well as a full bath with floor to ceiling tile, dual sink floating vanity and walk-in shower with rain shower head and handheld. The lower level has radiant heated floors throughout, a second family room equipped with a wet bar and beverage cooler, fourth bedroom and full bathroom. New in (2018) two car garage and side yard with walkway accessing the front yard. Your dream home awaits!
