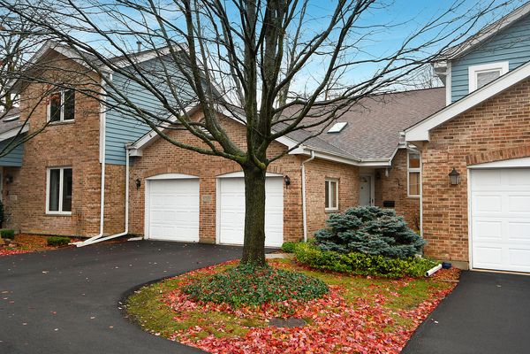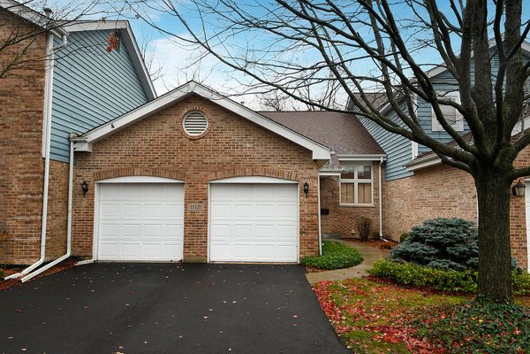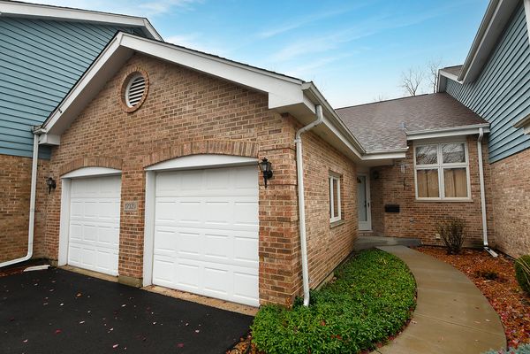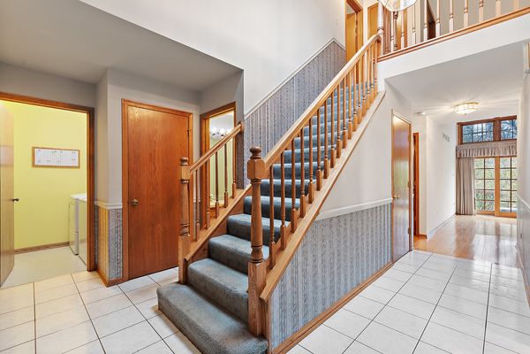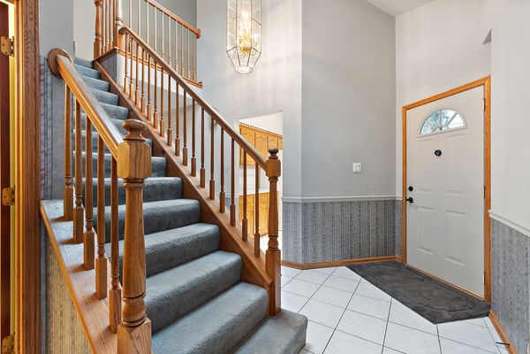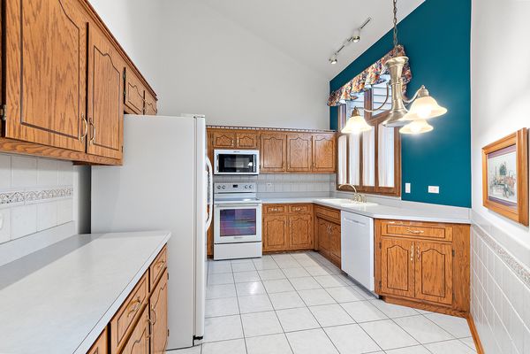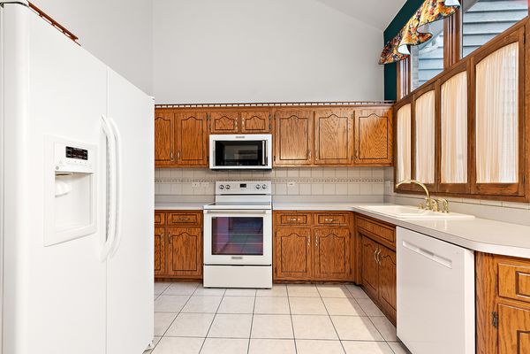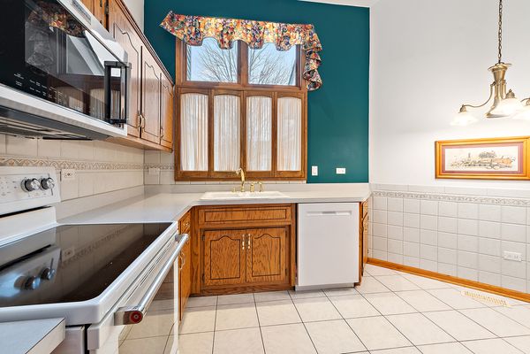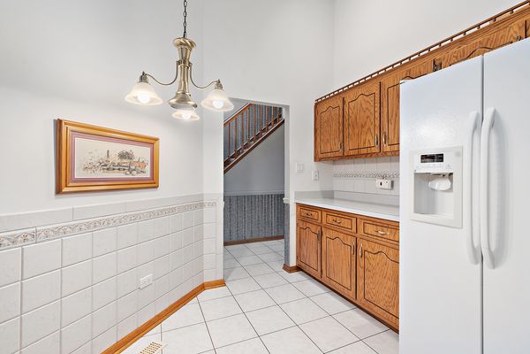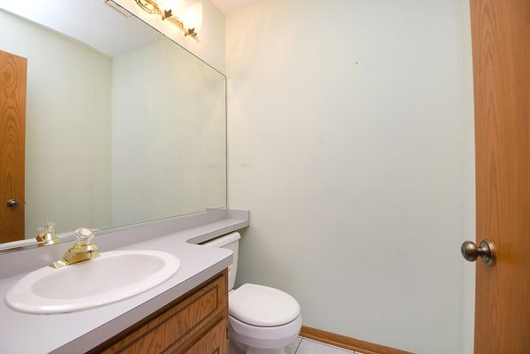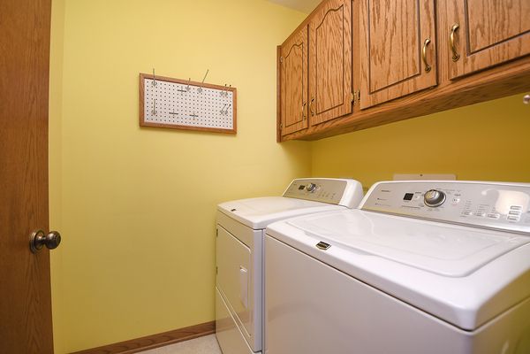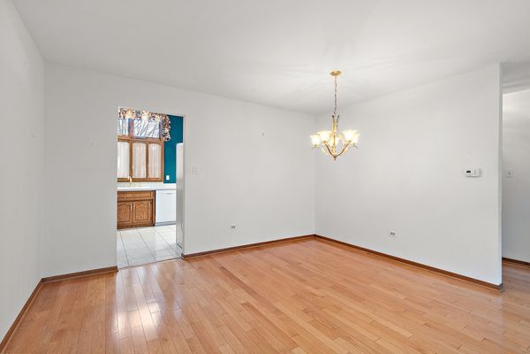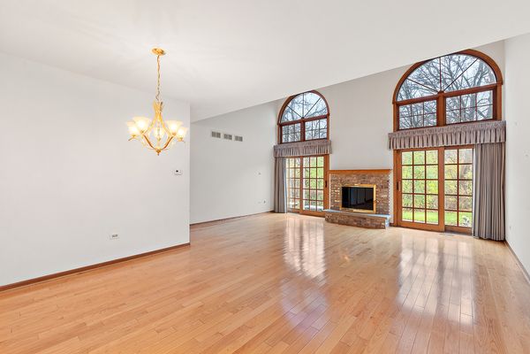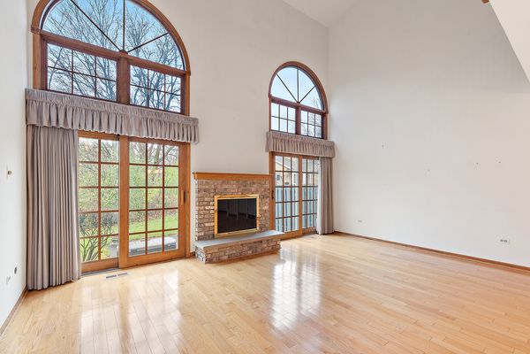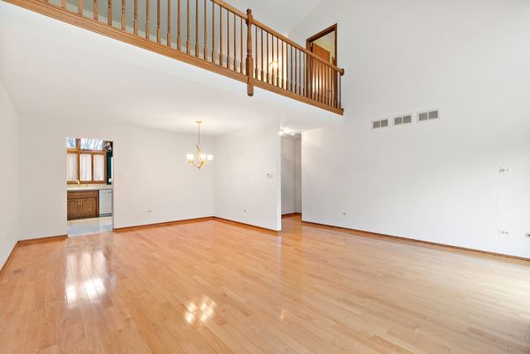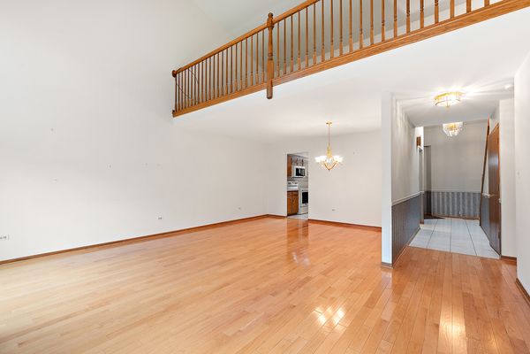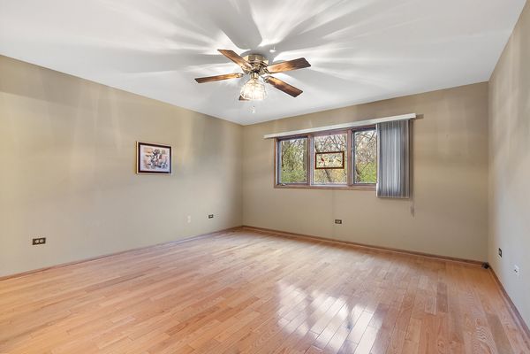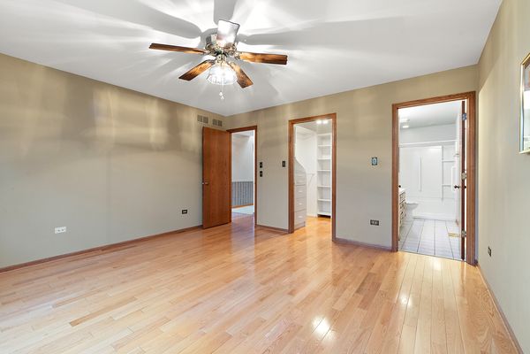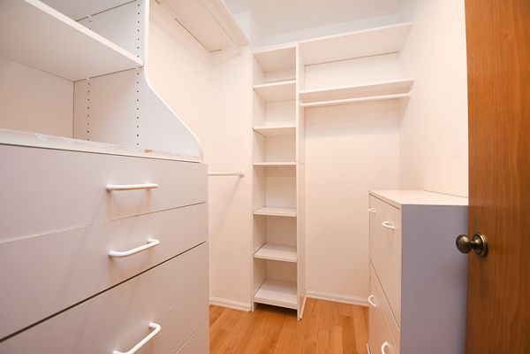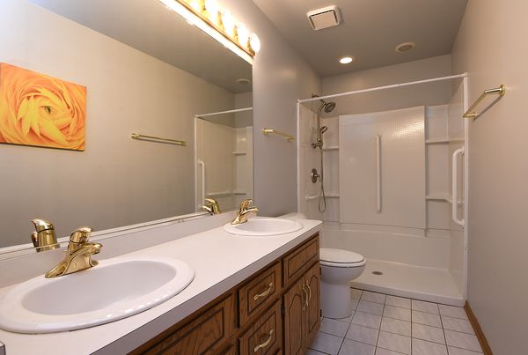17320 Lakebrook Drive
Orland Park, IL
60467
About this home
As-Is, Estate Sale. Wonderful 2BR/2.1BA, 2-story townhome on a cul-de-sac in Brook Hills. First floor primary suite and full, partially finished basement on a quiet lot nestled up to peaceful woods. Vaulted eat-in kitchen offers plenty of solid cabinetry, tile backsplash, and sleek white appliances. Hardwoods in both the huge 14ft dining room which seamlessly flows to the dramatic 2-story 18ft family room with large sun-drenching palladium windows. 2 sets of doors to the private patio and mature trees. Enjoy your direct views of the woods from your main level master suite which has plenty of room at 15ft, hardwood flooring, walk-in closet, and private bath with dual sinks and easy-entry shower. Convenient 1st floor laundry, too! 2nd floor offers another large bedroom at 15ft, more views of the woods, and direct access to a shared full bath. 18ft loft adds enough flex room for just about anything with its breathtaking birds-eye view of the family room below and woods through the palladium windows. Need more room for projects or storage? Partial finished basement is 34ft x 32ft with sturdy built-in storage shelves and a section of office/work area with cabinetry, lighting, and countertop work surface. 2-car attached, heated garage is great in the winter while the backyard, private patio, and wooded views are always welcome. Walkable location to METRA, shopping and dining. So many Orland Park amenities. Enjoy your new home!
