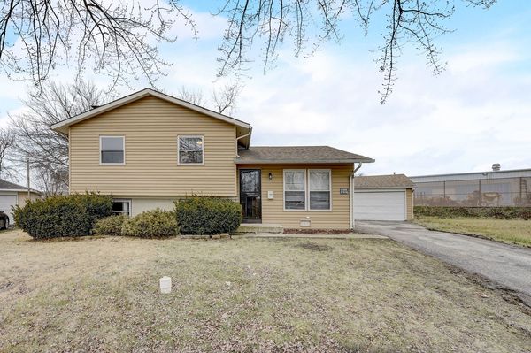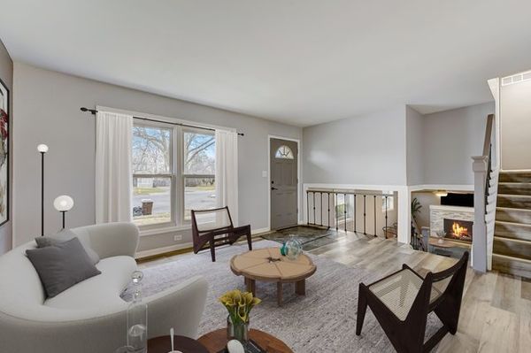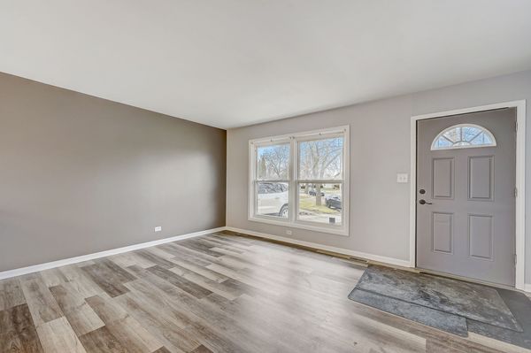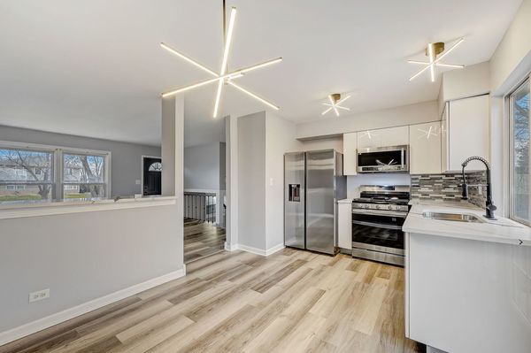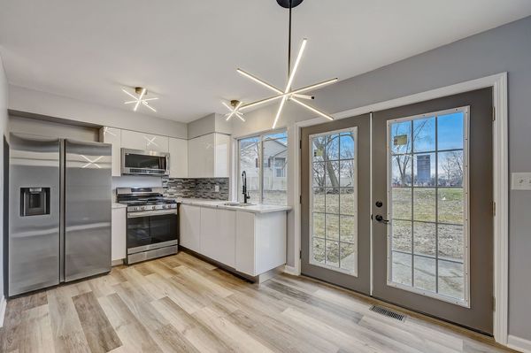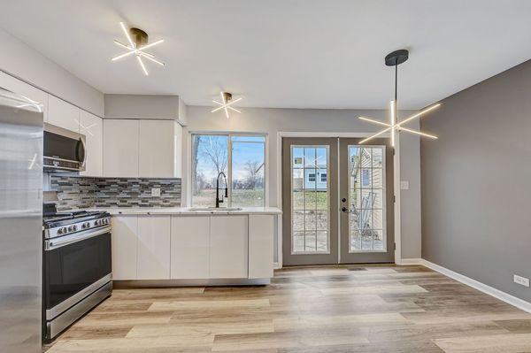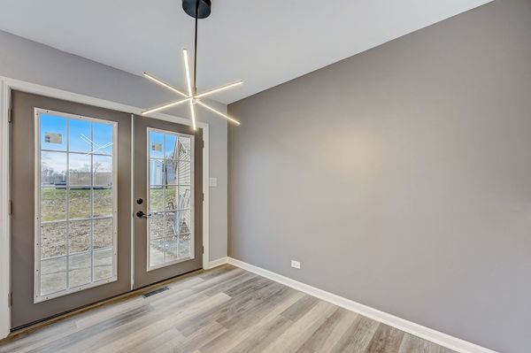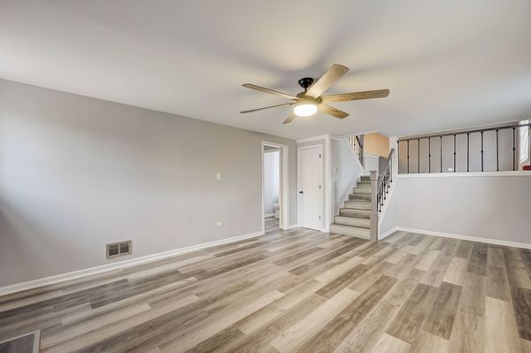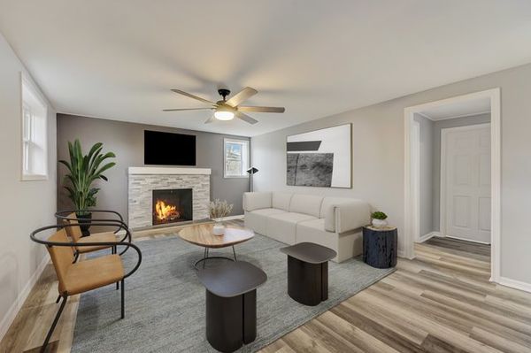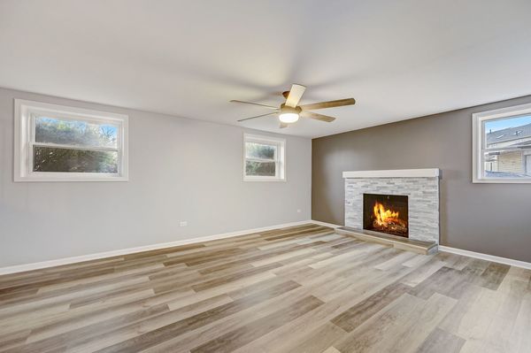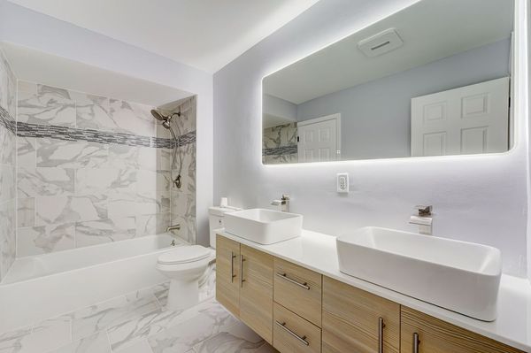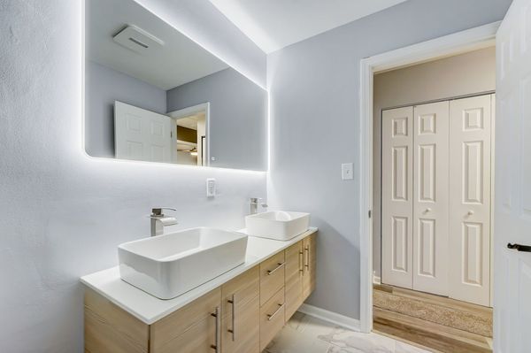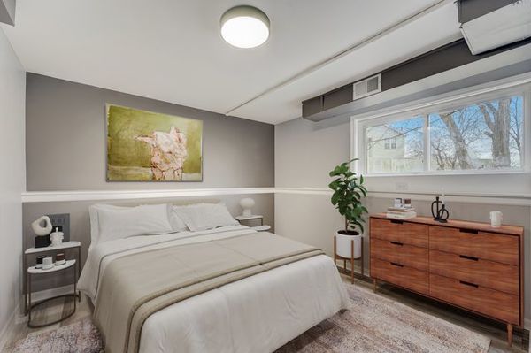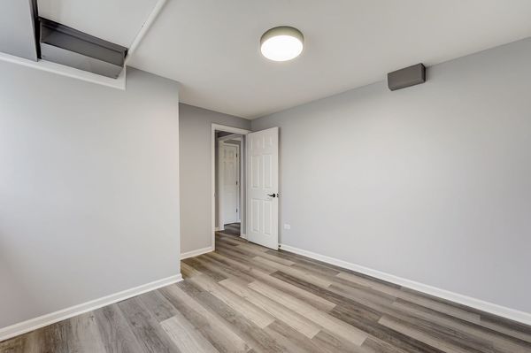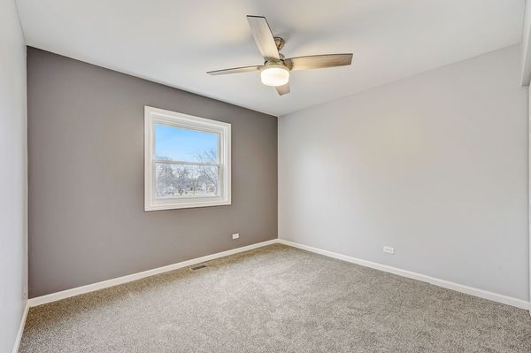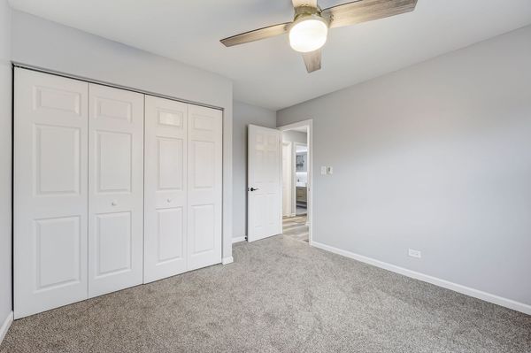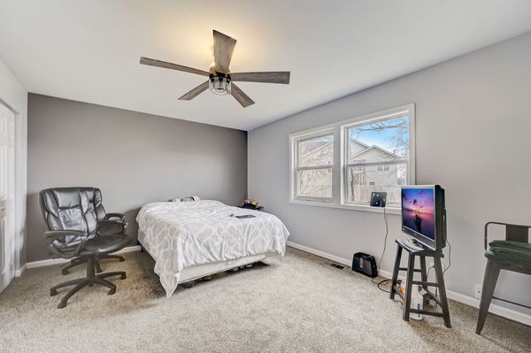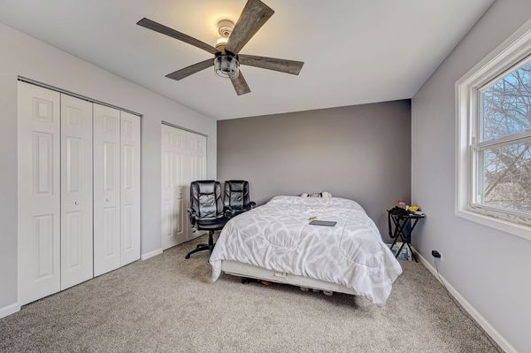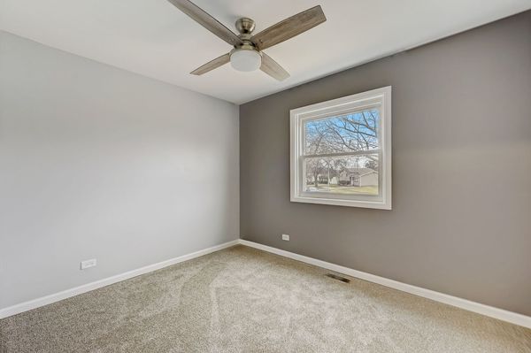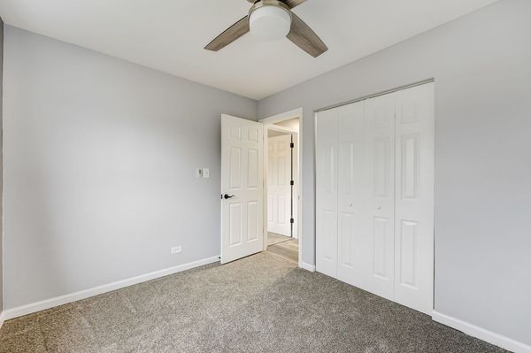17316 Peach Grove Lane
Hazel Crest, IL
60429
About this home
Welcome to this newly renovated split-level home in the heart of Hazel Crest! This 3 bedroom, 1.5 bathroom gem has undergone a complete rehab, offering a perfect blend of modern amenities and classic charm! Step inside this completely move in ready home and discover stunning wood laminate floors that flow seamlessly throughout the main living areas. The brand-new kitchen is a chef's delight, featuring top-of-the-line stainless steel appliances and ample cabinet space. Enjoy the luxury of high-end finishes and a stylish design that will inspire your culinary creativity. The home features a decorative fireplace in the partial basement, adding warmth and character to the spacious living area. The basement also includes a versatile bonus room, perfect for use as a 4th bedroom, home office, or whatever suits your lifestyle. The convenience of a half bathroom in the basement makes it an ideal space for entertaining or a cozy retreat. Upstairs, you'll find three inviting bedrooms, each thoughtfully designed to provide comfort and relaxation. The fully renovated bathrooms offer contemporary elegance and a spa-like experience with their luxurious features which will impress any buyer. Outside, a vast yard surrounds the property, providing a perfect setting for outdoor activities, gardening, or simply enjoying the fresh air. The detached 2-car garage adds convenience and additional storage space. Situated on a quiet street, this home is in a prime location close to schools, parks, and other area amenities. Take advantage of the peaceful surroundings while still being conveniently located to shops and restaurants. Don't miss the opportunity to make this meticulously rehabbed split-level residence your dream home. Schedule a showing today and experience the perfect blend of modern living and classic charm in Hazel Crest!
