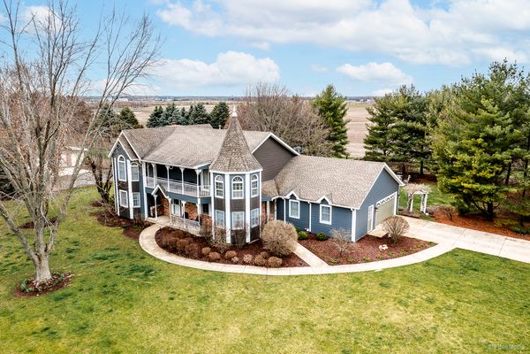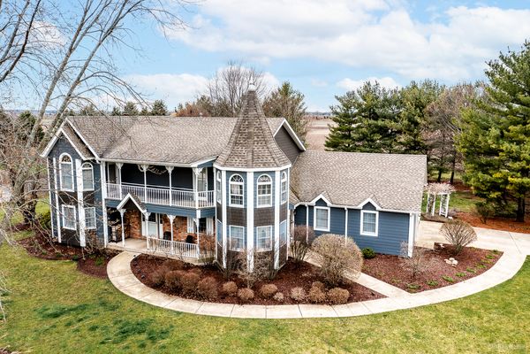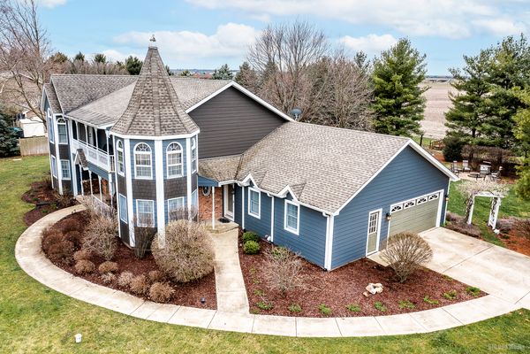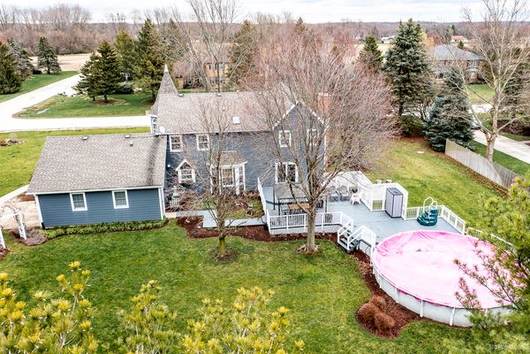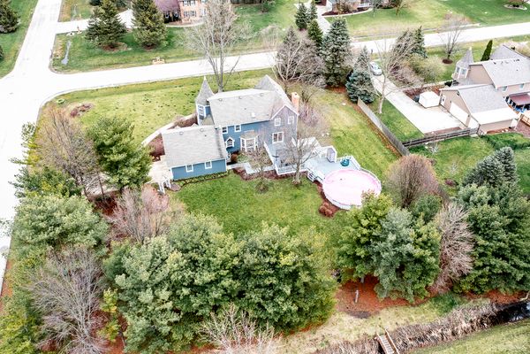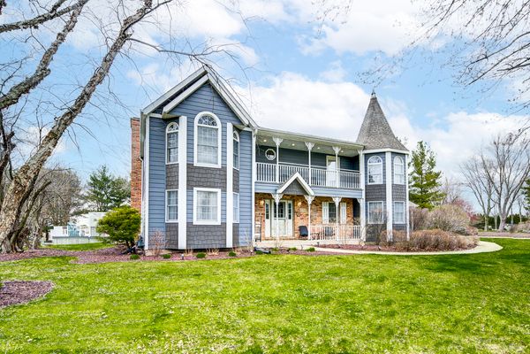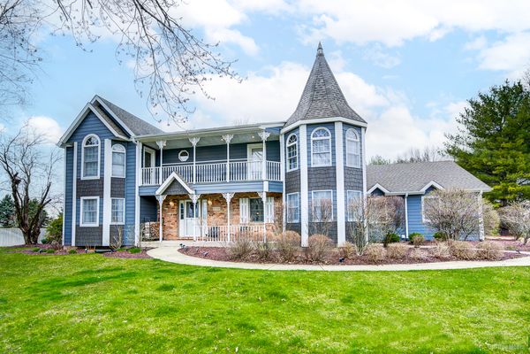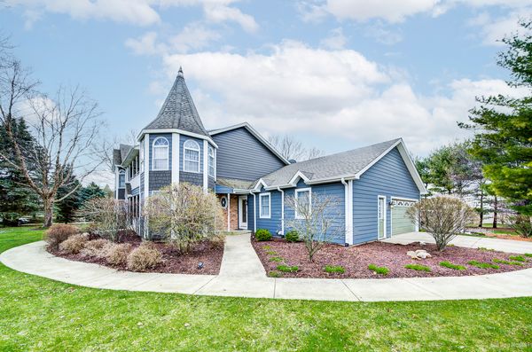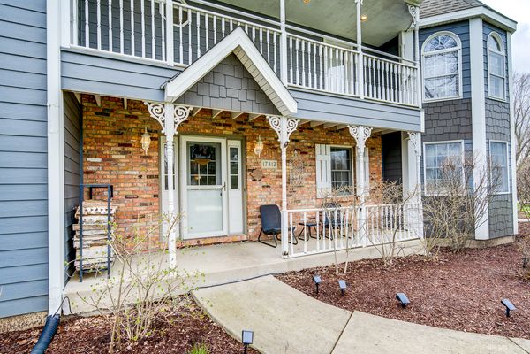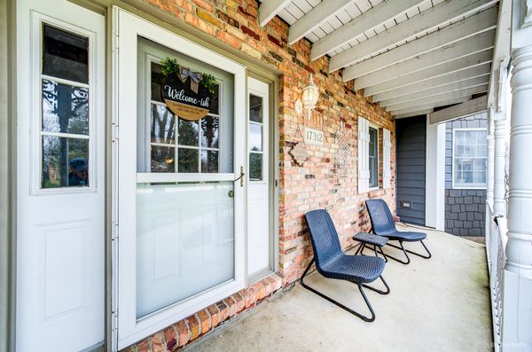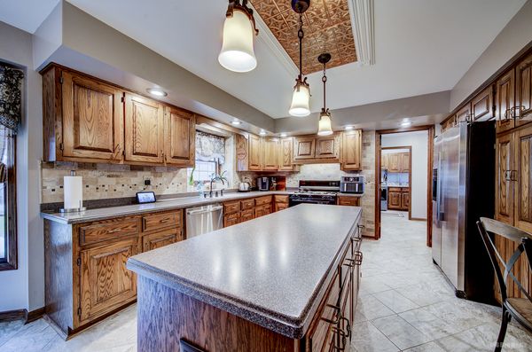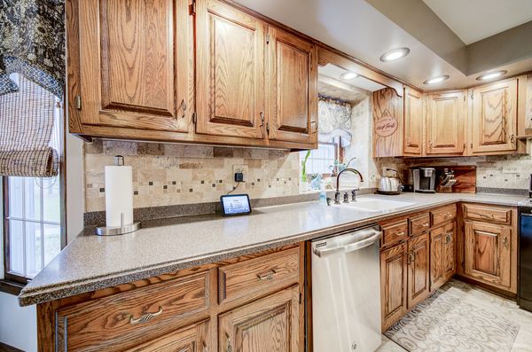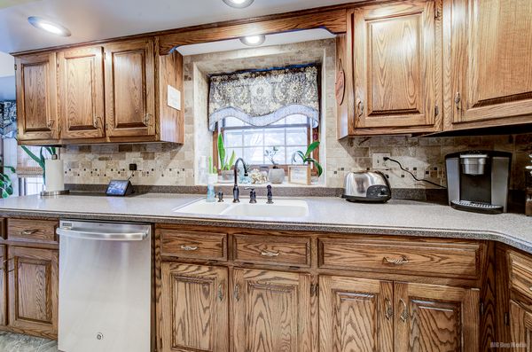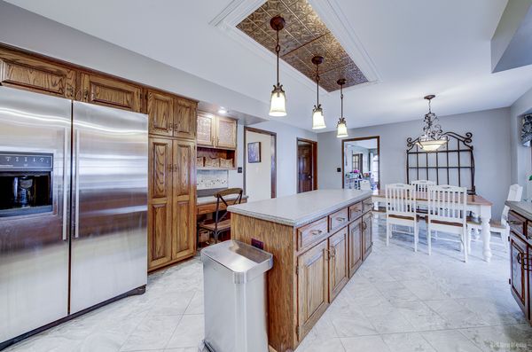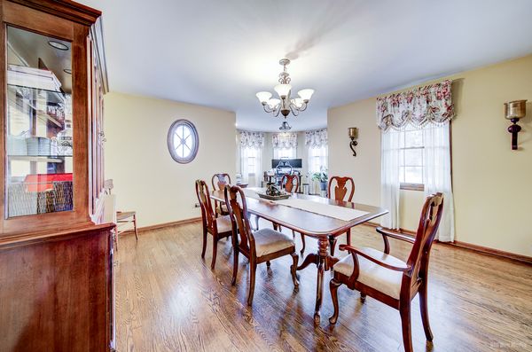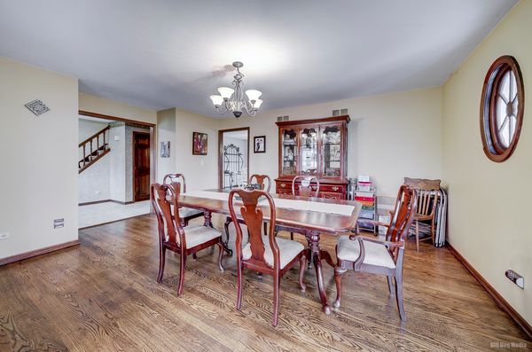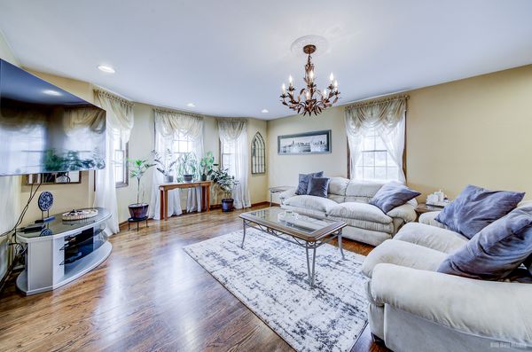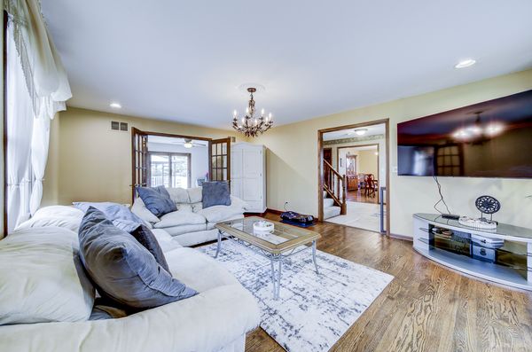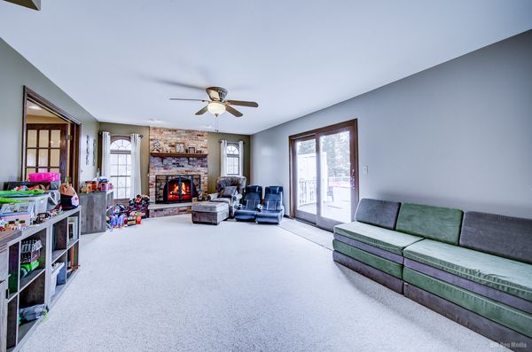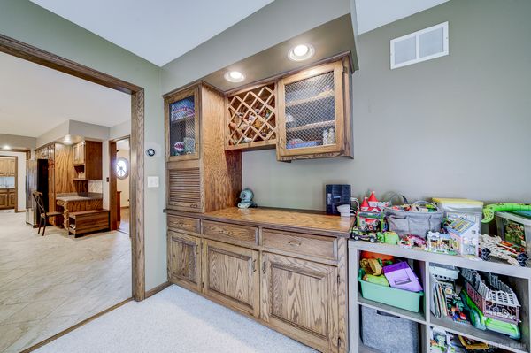17312 S Mccarron Road
Homer Glen, IL
60491
About this home
Welcome to this very unique Victorian style home, situated on just under an acre of land on a corner lot. Step right into this warm and inviting 3 bedroom 2.5 bathroom home where you will be surrounded by an abundance of natural sunlight. Enjoy a casual meal in your charming dinette or open up your French doors to the cozy family room with a wood burning fireplace and a sunset view from your sliding glass doors. Not only does this home offer gorgeous views it also has a two tier deck, swimming pool, fire pit and loads of privacy. The backyard is a nature lovers dream with all the natural beauty that surrounds this property. Newly, Hardy Board Siding, Trim, Heated Gutters, Downspouts and Soffit (2018). The interior features Hardwood Floors and tasteful ceramic tile, Updated main floor Laundry/Mudroom with sink and Granite countertops. The kitchen is complete with Corian countertops and lots of prep space for cooking and a large separate dining room for entertaining. Two of the three bedrooms have balcony access and 2 massive bathrooms with loads of storage and vanity space. I could go on and on but you have to check it out for yourself. I promise you won't be disappointed.
