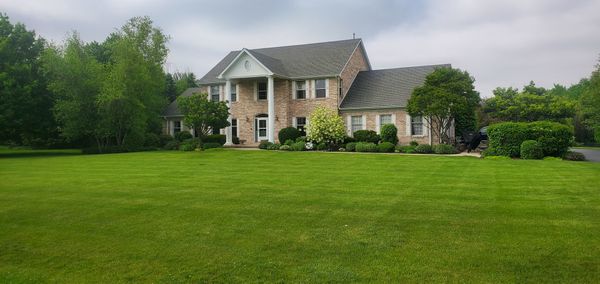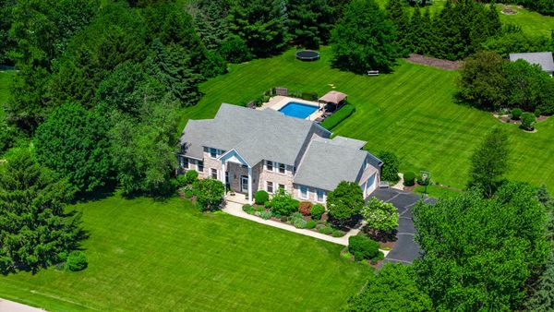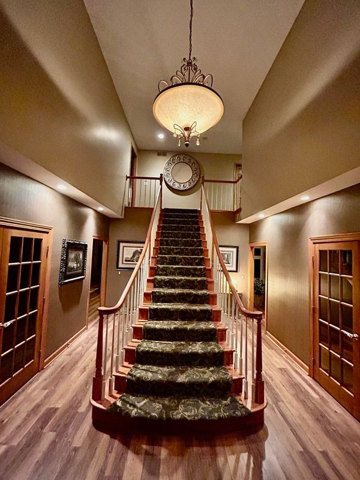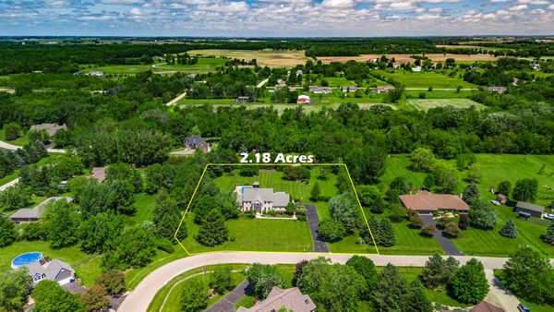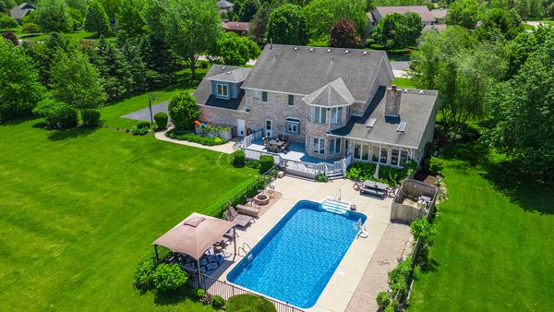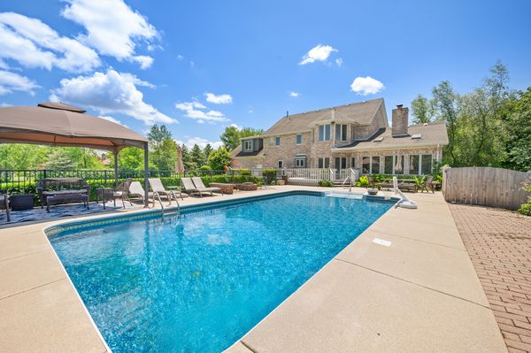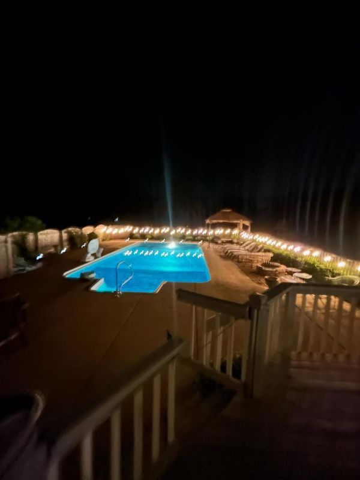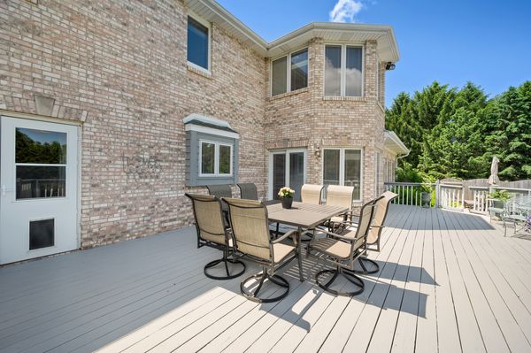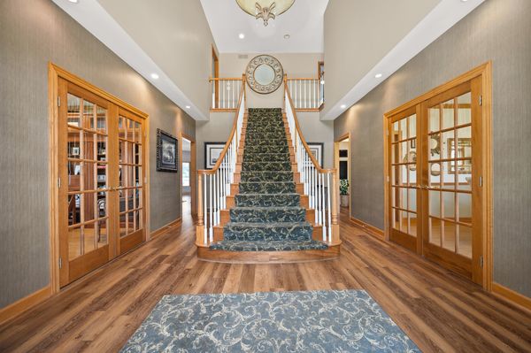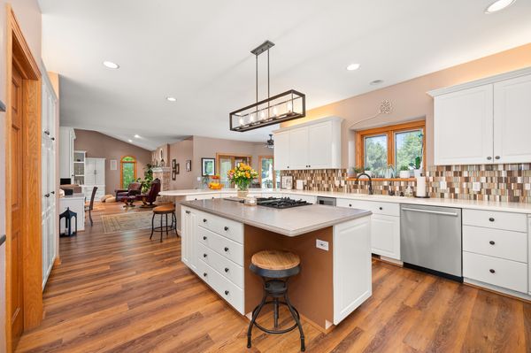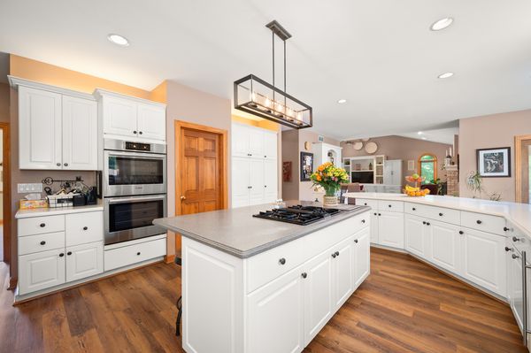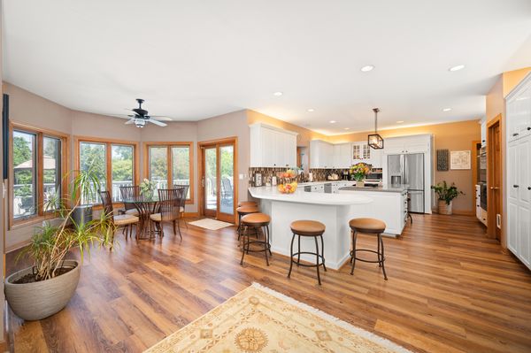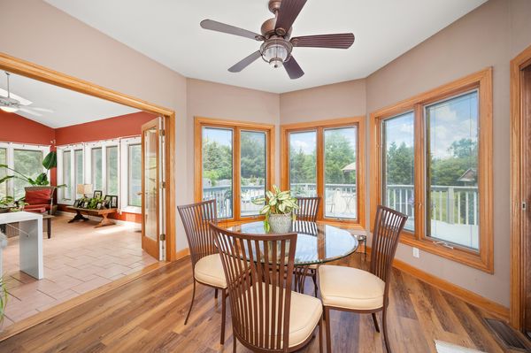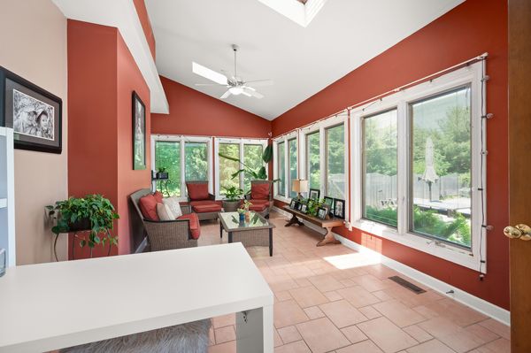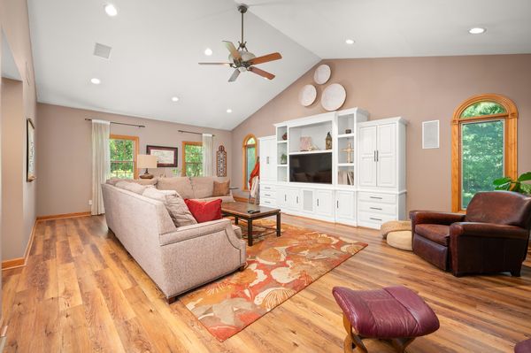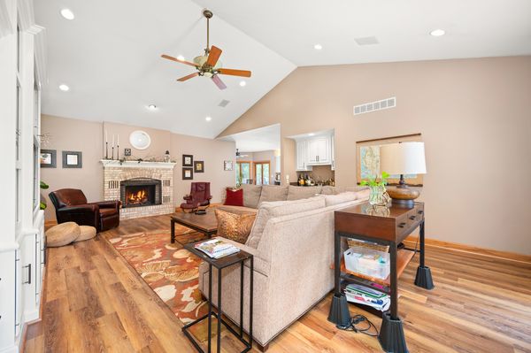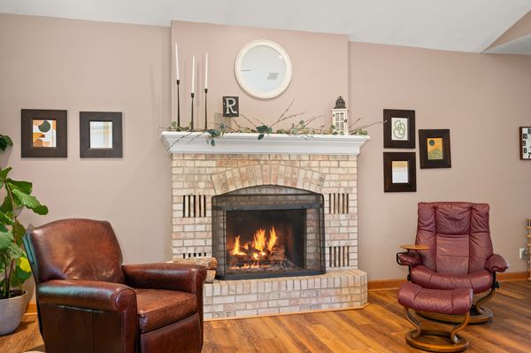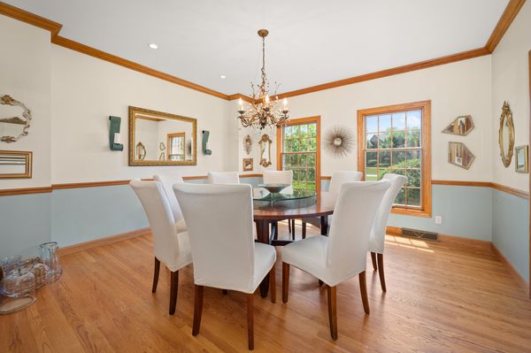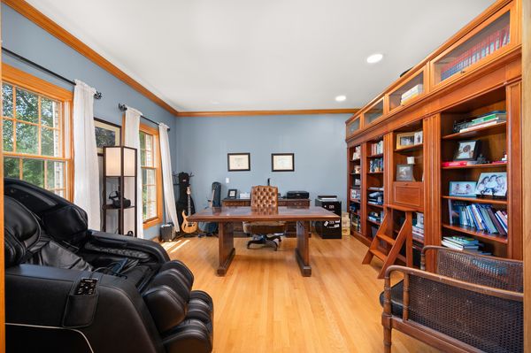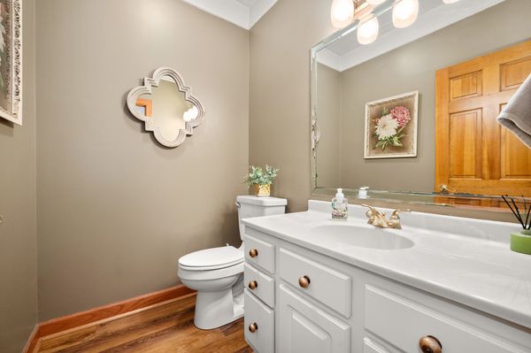Additional Rooms
Breakfast Room, Den, Exercise Room, Foyer, Mud Room, Utility Room-1st Floor, Great Room, Sun Room
Square Feet
4,000
Square Feet Source
Plans
Basement Description
Partially Finished, 8 ft + pour, Lookout, Concrete (Basement), Rec/Family Area, Storage Space
Bath Amenities
Whirlpool, Separate Shower, Double Sink, Double Shower
Basement Bathrooms
Yes
Basement
Full
Bedrooms Count
4
Bedrooms Possible
4
Dining
Separate
Disability Access and/or Equipped
No
Fireplace Location
Great Room
Fireplace Count
1
Fireplace Details
Gas Log, Gas Starter, Heatilator
Baths FULL Count
4
Baths Count
6
Baths Half Count
2
Interior Property Features
Vaulted/Cathedral Ceilings, Skylight(s), Bar-Wet, Hardwood Floors, Wood Laminate Floors, First Floor Laundry, Second Floor Laundry, Built-in Features, Walk-In Closet(s), Bookcases, Ceiling - 9 Foot, Separate Dining Room
LaundryFeatures
Multiple Locations
Total Rooms
12
room 1
Type
Breakfast Room
Level
Main
Dimensions
12X12
room 2
Type
Den
Level
Main
Dimensions
14X14
room 3
Type
Exercise Room
Level
Basement
Dimensions
18X12
room 4
Type
Foyer
Level
Main
Dimensions
12X12
room 5
Type
Mud Room
Level
Main
Dimensions
6X8
room 6
Type
Utility Room-1st Floor
Level
Main
Dimensions
6X8
room 7
Type
Great Room
Level
Main
Dimensions
18X28
room 8
Type
Sun Room
Level
Main
Dimensions
12X20
Flooring
Ceramic Tile
Window Treatments
Blinds, Skylight(s), Window Treatments
room 9
Level
N/A
room 10
Level
N/A
room 11
Type
Bedroom 2
Level
Second
Dimensions
11X14
Flooring
Wood Laminate
room 12
Type
Bedroom 3
Level
Second
Dimensions
12X14
Flooring
Carpet
room 13
Type
Bedroom 4
Level
Second
Dimensions
14X18
Flooring
Wood Laminate
room 14
Type
Dining Room
Level
Main
Dimensions
14X13
Flooring
Hardwood
room 15
Type
Family Room
Level
Basement
Dimensions
18X28
Flooring
Wood Laminate
room 16
Type
Kitchen
Level
Main
Dimensions
18X13
Flooring
Wood Laminate
Type
Eating Area-Breakfast Bar, Island, Pantry-Closet, Breakfast Room, Custom Cabinetry
room 17
Type
Laundry
Level
Second
Dimensions
6X11
Flooring
Vinyl
room 18
Type
Living Room
Level
Main
Dimensions
14X14
Flooring
Hardwood
Window Treatments
Double Pane Windows, Screens
room 19
Type
Master Bedroom
Level
Second
Dimensions
15X24
Flooring
Carpet
Window Treatments
Bay Window(s)
Bath
Full
