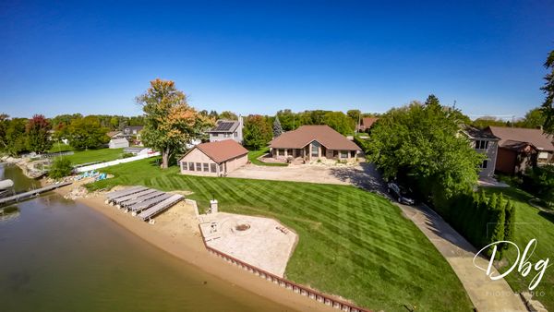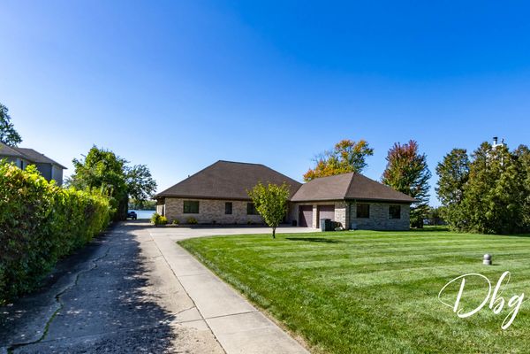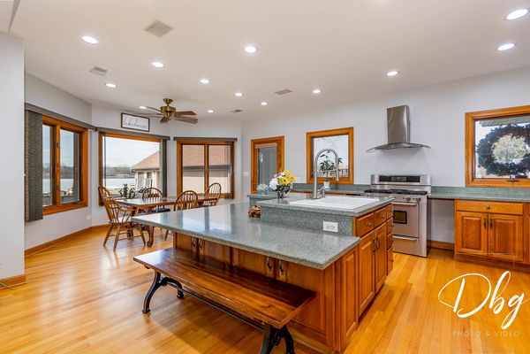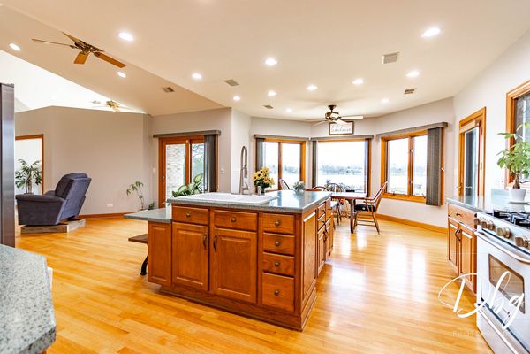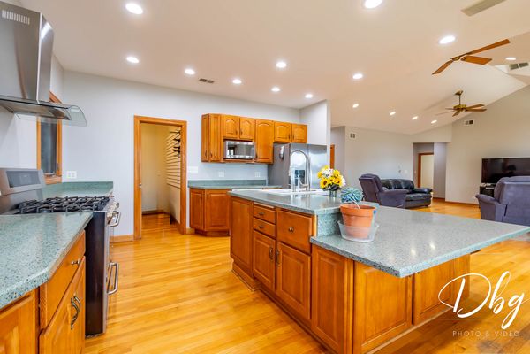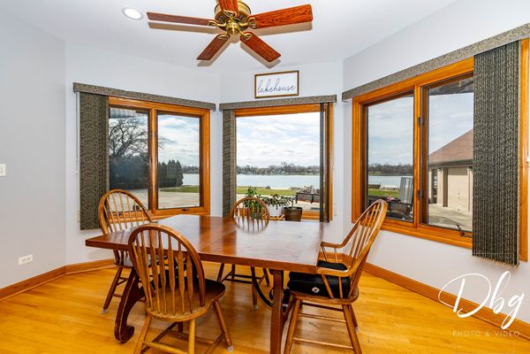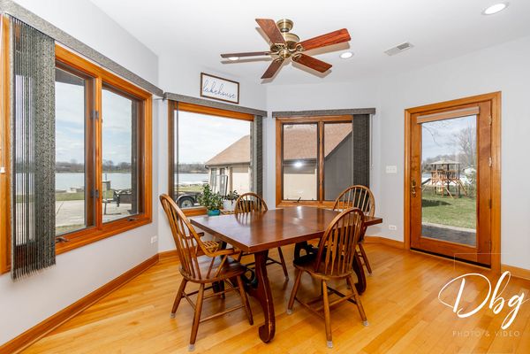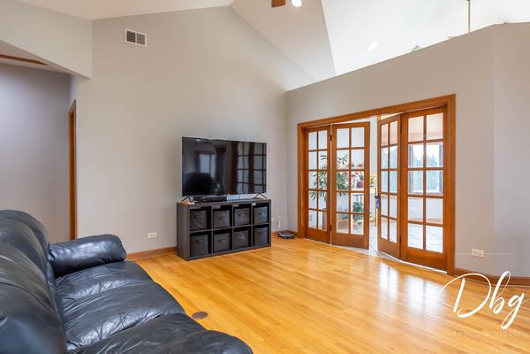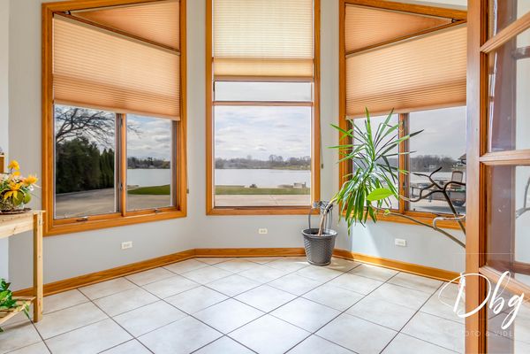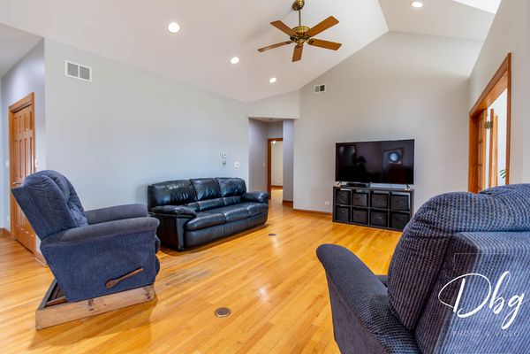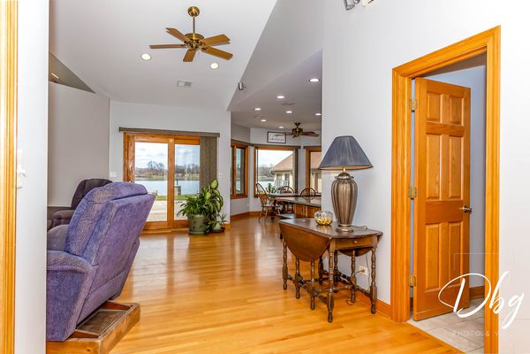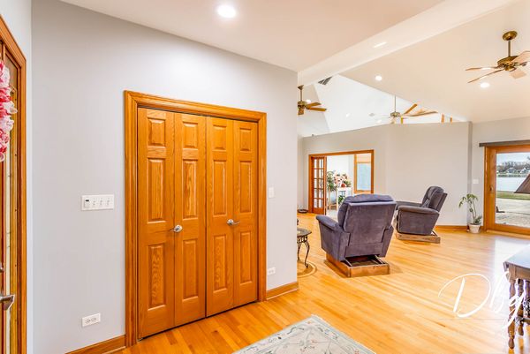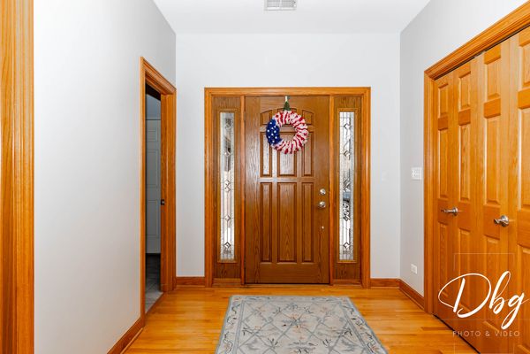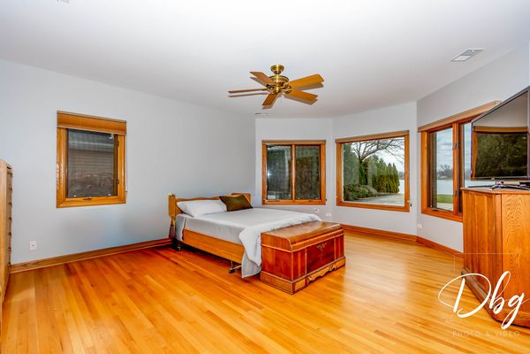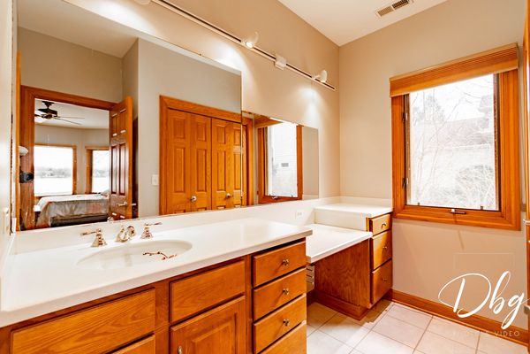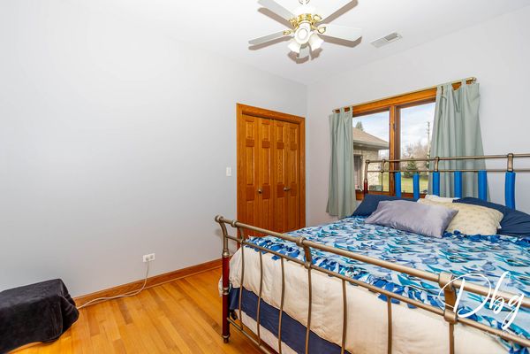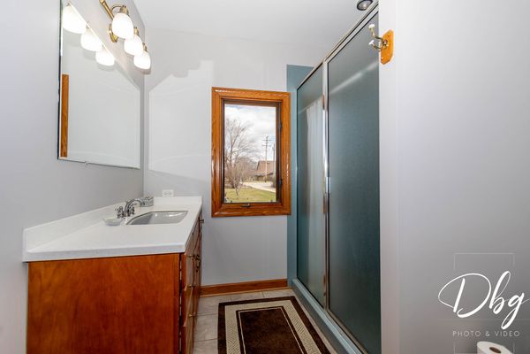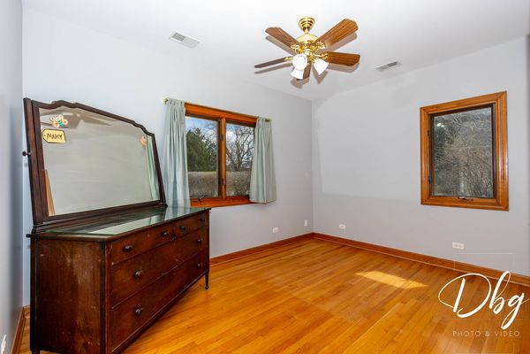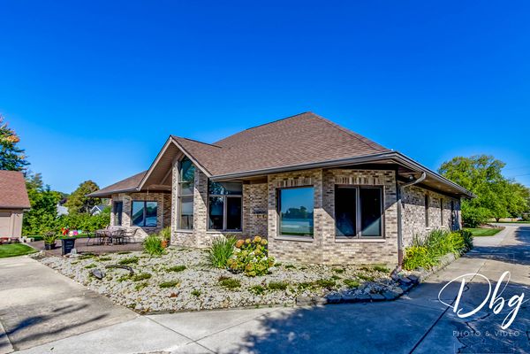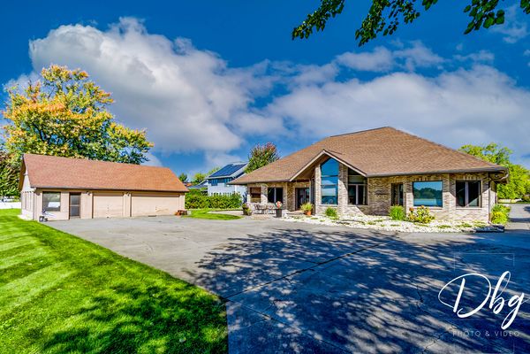1731 E Grand Avenue
Lindenhurst, IL
60046
About this home
Welcome to a captivating lakefront retreat constructed with meticulous attention to detail and luxurious living in mind. Situated on the serene Sand Lake, this immaculate brick ranch offers an exclusive 135 feet of lake frontage, complete with a sandy beach to enjoy the waterfront lifestyle you've dreamed of. Experience the awe-inspiring southern exposure views over the glimmering waters of Sand Lake, known for its excellent water quality and habitat that fosters a diverse fish population as highlighted in the 2011 Sand Lake Report. Take a journey through the seamlessly designed open floor plan that extends into the sunroom, where endless windows offer unobstructed views and flood the living spaces with the warmth of natural sunlight. The property is an epitome of sophisticated craftsmanship, built in 2004 with a central air system, radiant in-floor heating for year-round comfort, and a heated driveway to ease the winter months. The drive-in boat launch and roll-in piers included in the sale underscore the thoughtful integration of convenience and luxury. Entertaining is elevated by the spacious table-height breakfast bar in the custom-built kitchen, and gatherings extend outdoors onto the brick paver patio, which features an inviting fire pit for cozy lakeside evenings. The home is equipped with a central vacuum system and sprinkler irrigation for effortless maintenance, while the stamped concrete patio and extensive $60, 000 lakefront hardscaping recently added, ensure a lasting impression. Accessibility is made a priority with features catering to disability access, reflecting the home's unparalleled design. A solid 6-year-old sea wall stands guard, affirming the property's integrity and investment. With a 2-car attached garage, additional 2-3 car detached garage, and an exclusive clubhouse, storage, and leisure are redefined. The property's location is a commuter's ideal, a mere 45 minutes to O'Hare and an hour to the vibrant downtown Chicago and Milwaukee. Close proximity to the METRA commuter rail and the Chain of Lakes solidifies its standing as a prime real estate gem. Discover the perfect balance of seclusion and accessibility in this lakefront haven, designed for those who seek tranquility, entertainment, and luxury in equal measure.
