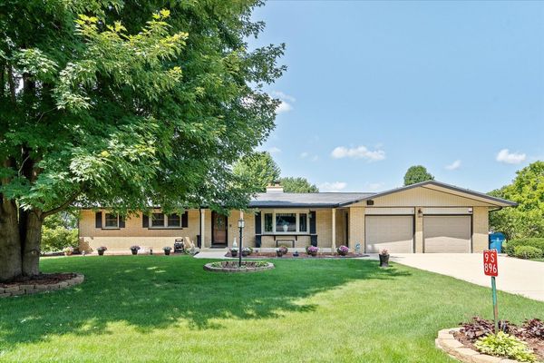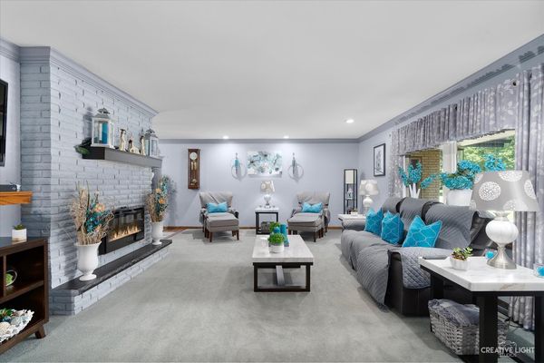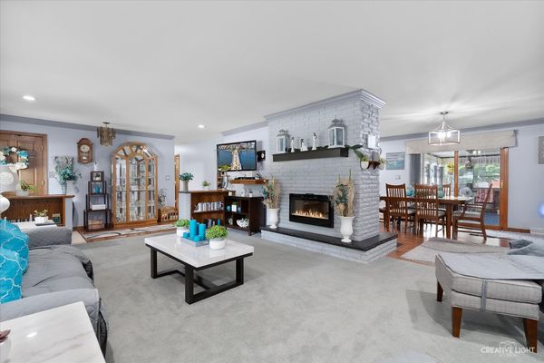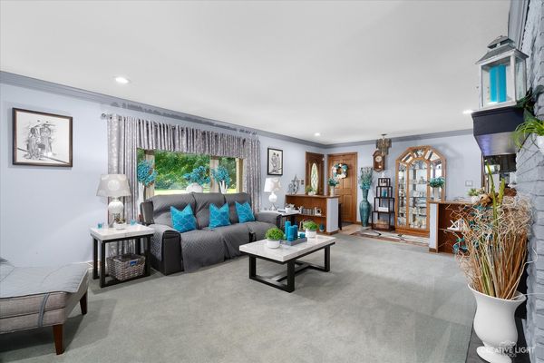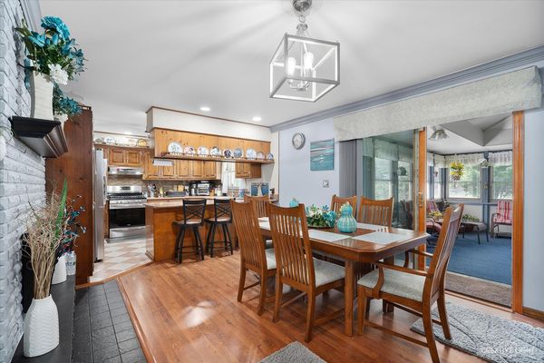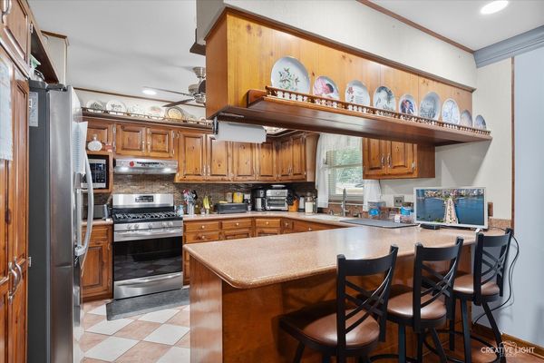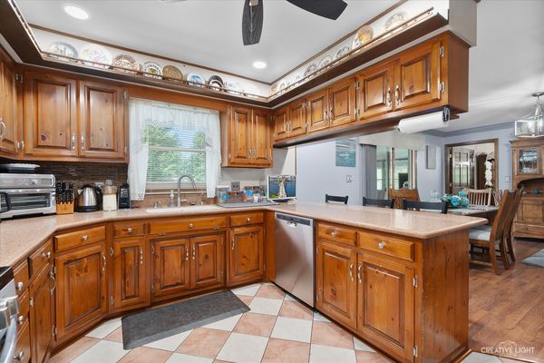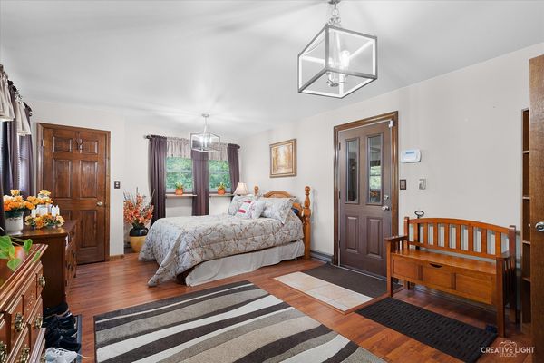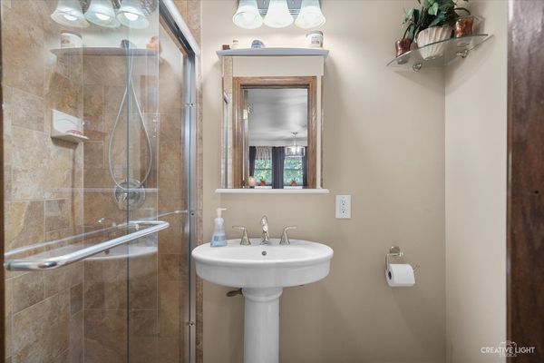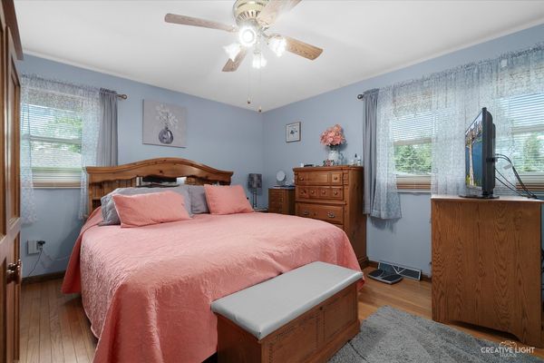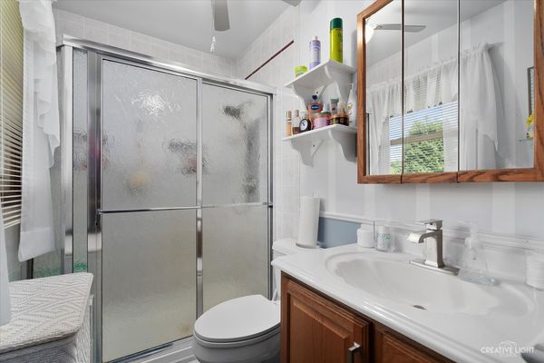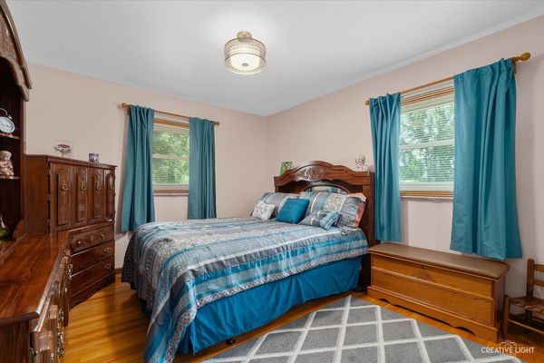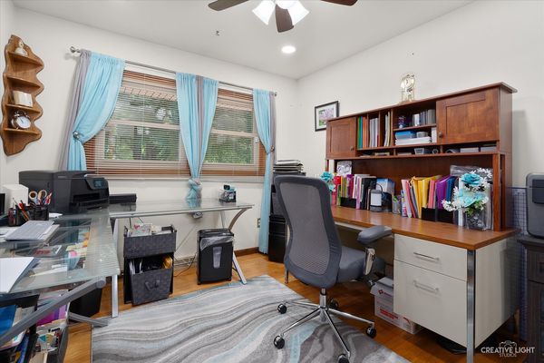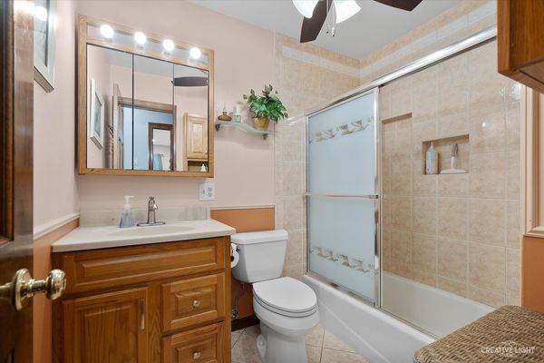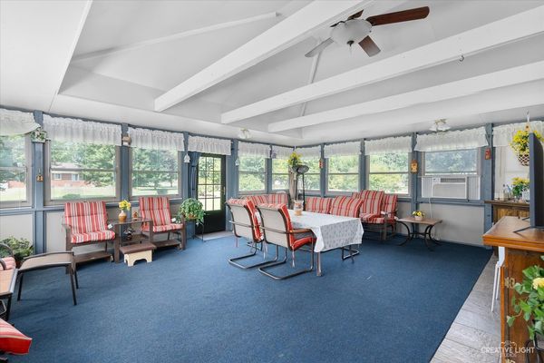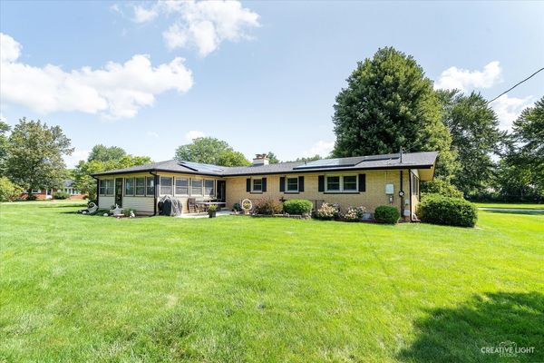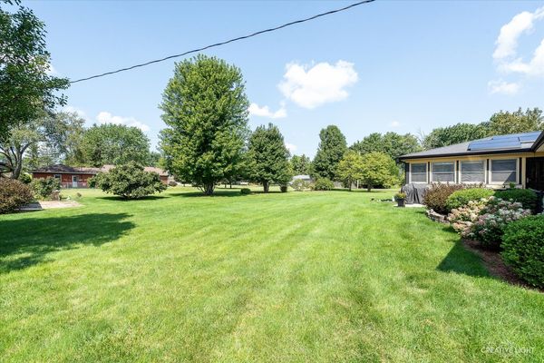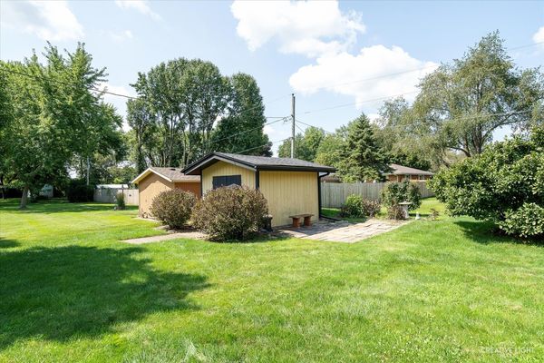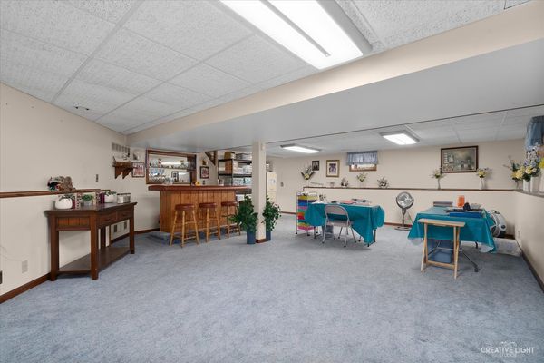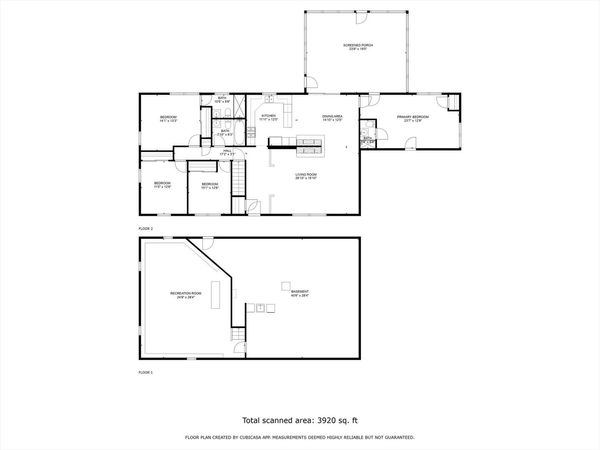1731 Blackberry Road
Aurora, IL
60506
About this home
Step into a world of comfort and possibilities with this charming four bedroom ranch! Perfectly maintained with a classic brick exterior, this home has been lovingly cared for over the past 30 years, and it shows! Why You'll Love It: Spacious & Open, Enjoy a beautifully open floor plan ranch home that offers plenty of room to grow and entertain. There have been modern touches and thoughtful upgrades over the years. Versatile Living Spaces throughout the home, whether you're thinking of multigenerational living or just need extra space, the walk-out basement provides endless customization options! Meticulously Maintained! All mechanicals have been serviced regularly, so you can move in with peace of mind. Outdoor Bliss - with a stunning 0.53-acre lot, you'll love the manicured landscaping, a charming shed for extra storage, and a three-season room perfect for entertaining or relaxing. Eco-Friendly - a 10.12 kW DC Solar System With 25 Solar Panels and 25 Inverter(s) and lifetime warranty windows add efficiency and value. Prime Location - Enjoy the convenience of being close to shopping, dining, main thoroughfares, and expressways. Don't miss out on this opportunity to own a home that combines classic charm with modern comfort. Contact us for a showing and see for yourself why this house could be your next home sweet home! For more details, check the additional information section in MLS.
