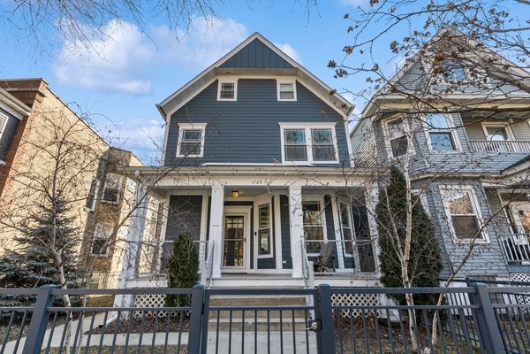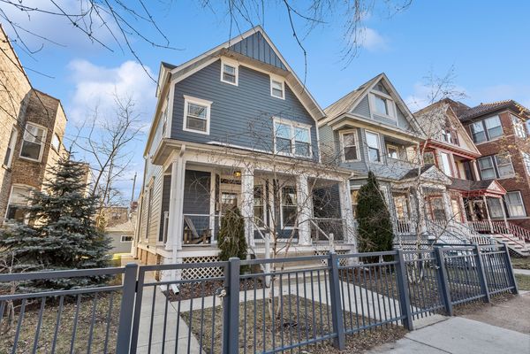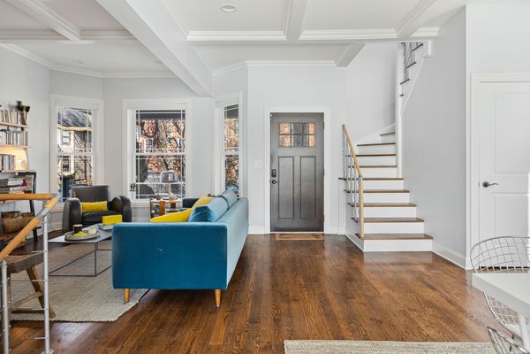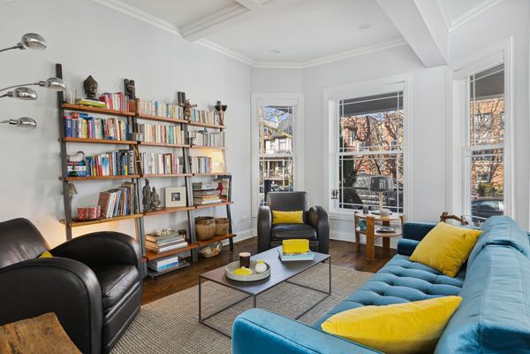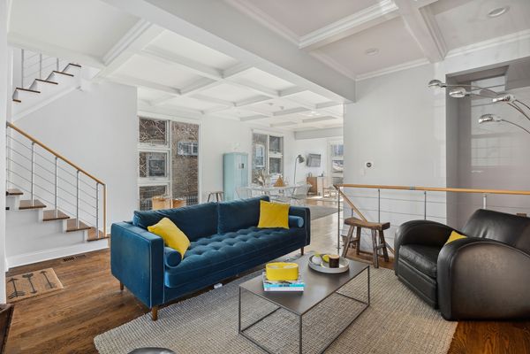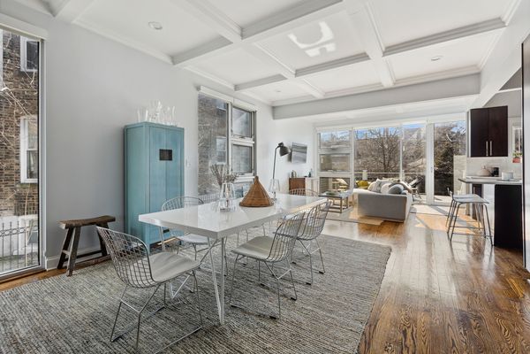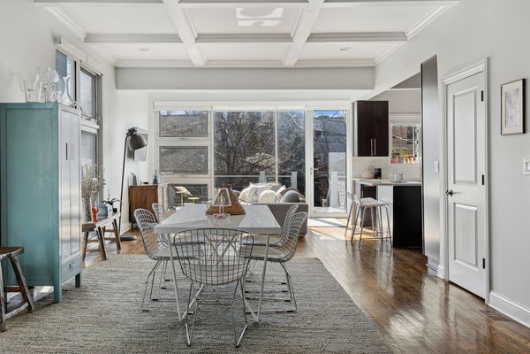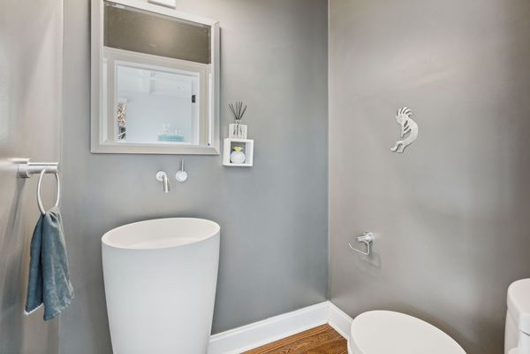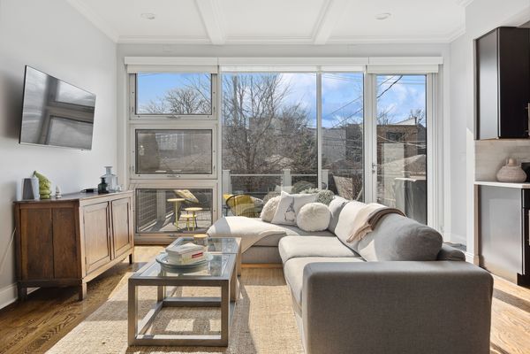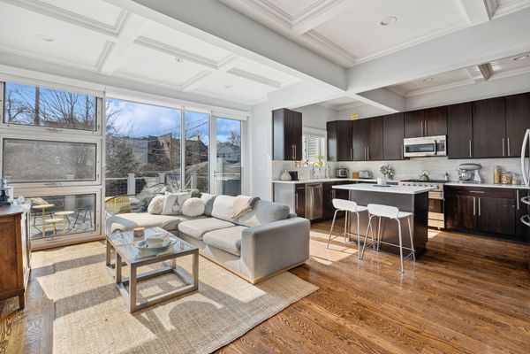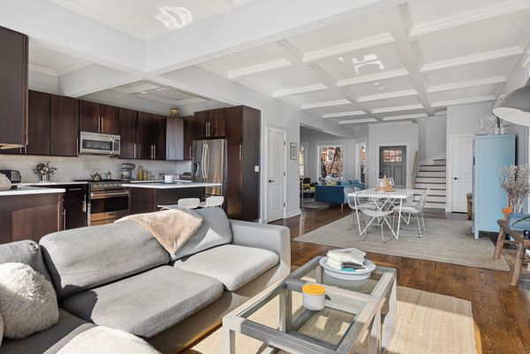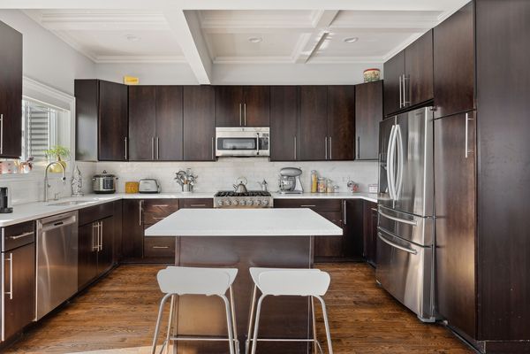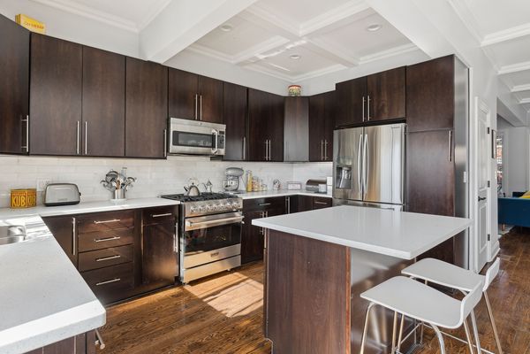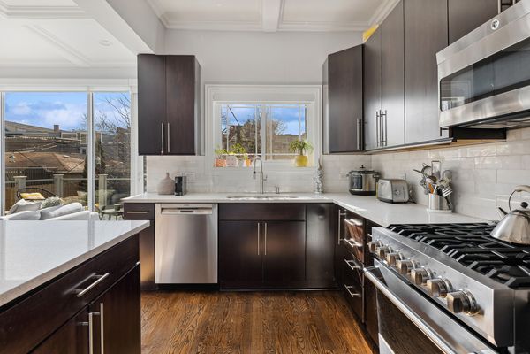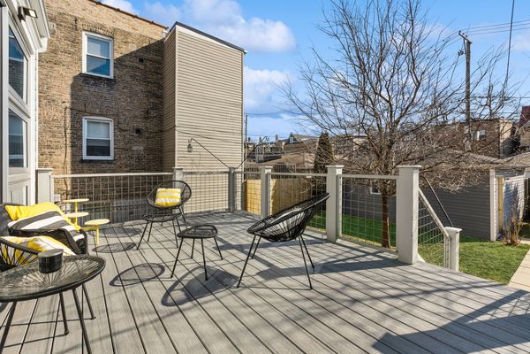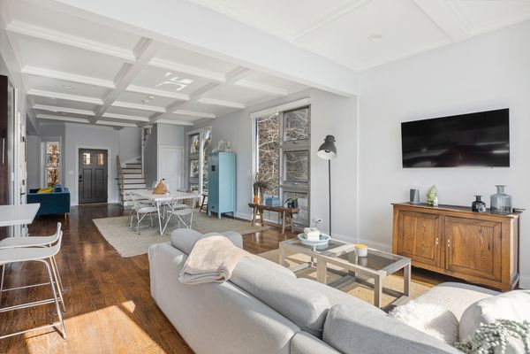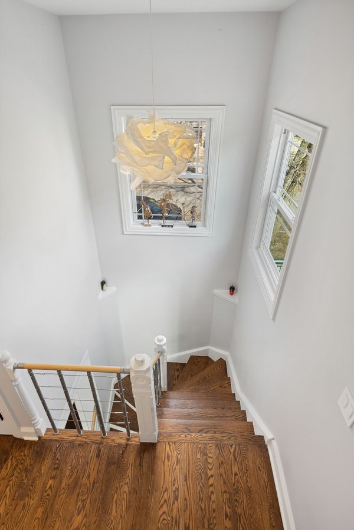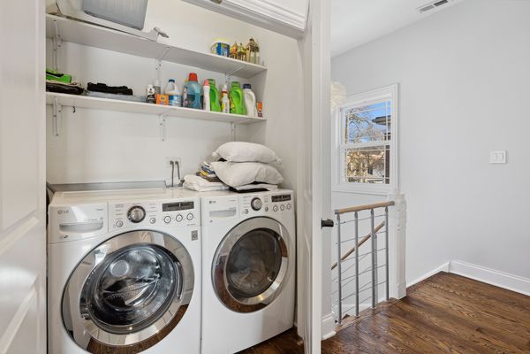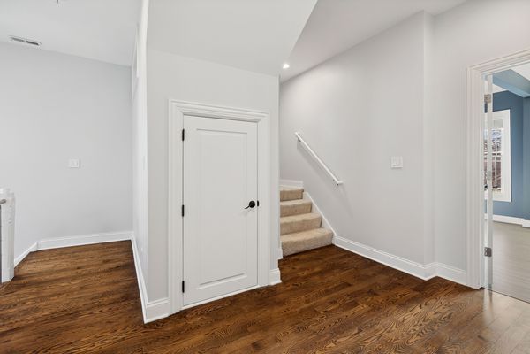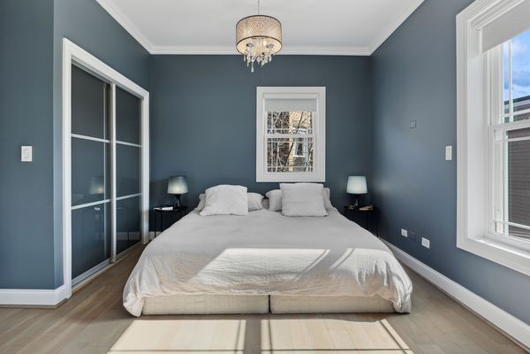1729 W Rascher Avenue
Chicago, IL
60640
About this home
Located on an oversized 37.5x127ft lot in the heart of Andersonville, 1729 W Rascher is a great place to call home. Upon entering, you're greeted with an abundance of natural light and a fully open floor plan highlighted by floor to ceiling windows and coffered ceilings. The formal living room transitions seamlessly into your formal dining room, family room, and kitchen that's complimented by an array of stainless-steel appliances. Step outside to your patio, with Trex decking, that leads right into your expansive backyard and side yard. The second floor of the home features a large primary bedroom with California Closets, which can be converted into two bedrooms, and an additional bedroom with a walk-in closet. Separating the two bedrooms, is a full bathroom with floating vanity, soaking tub, and walk-in shower. The second level also includes two additional storage closets, one of which has side-by-side washer and dryer. The top floor of this home features a large bedroom with vaulted ceilings, a full bathroom with a walk-in shower, and a walk-in California Closet. The basement offers additional living space with plenty of room for a home-gym, rec-room, and/or home-office. Additional features of the basement include a powder room, which can be converted into a full bathroom, storage closet, and mudroom that leads to the backyard. This home has a built-in sound system and offers multi-zoned temperature control. Seller's list of improvements are under additional info and includes newer James Hardie siding (21'), hot water tank (22'), along with a plethora of additional upgrades. Area amenities include an array of boutiques, restaurants, parks, schools, Rogers Park Montessori and the Lycee Francais to name a few, grocery stores, breweries, CTA bus & train lines, and the Ravenswood + Peterson/Ridge Metra stops. Come check out everything that 1729 W Rascher has to offer before it's gone!
