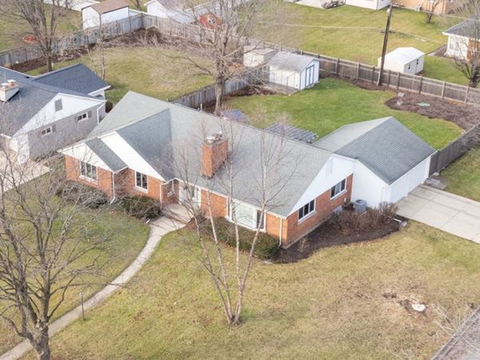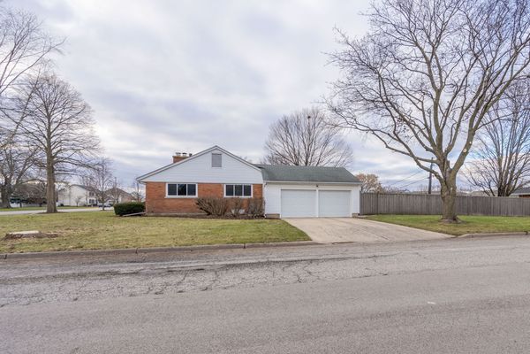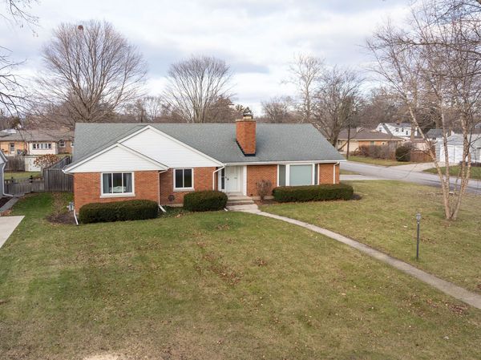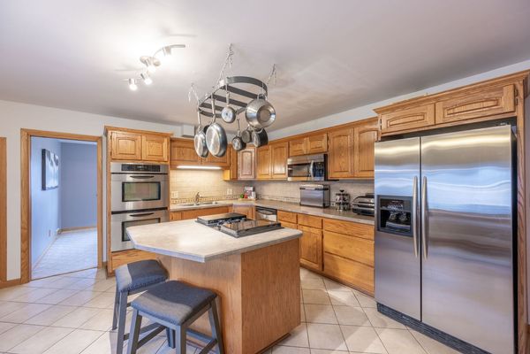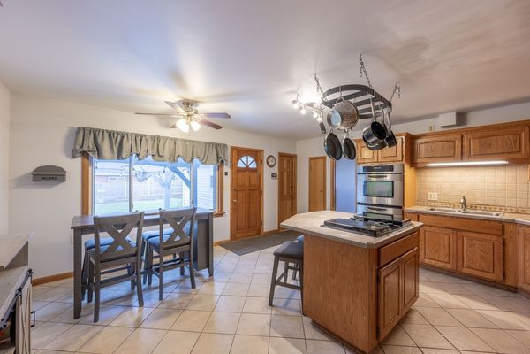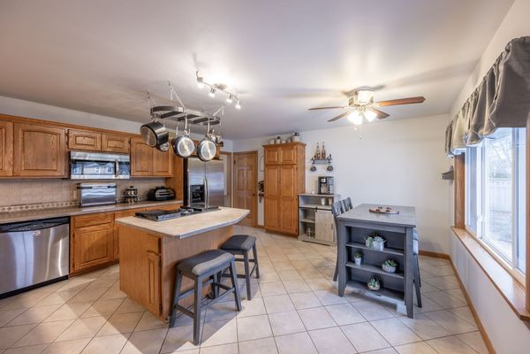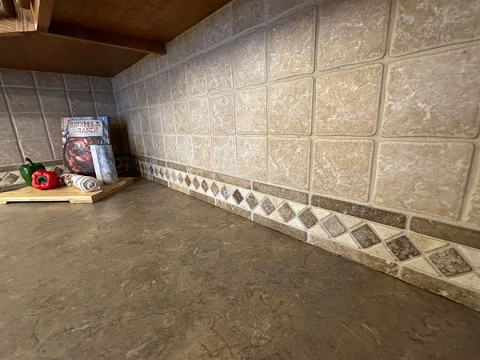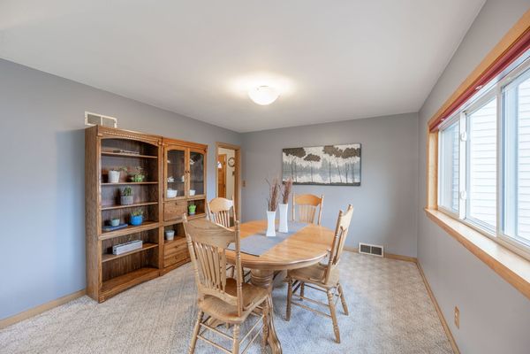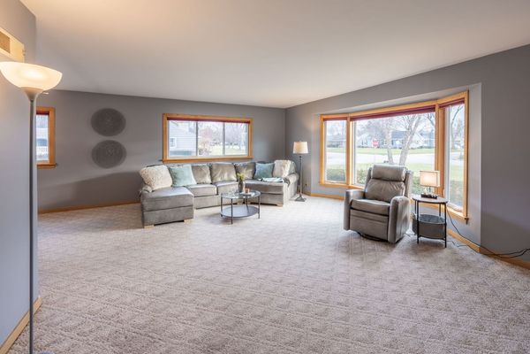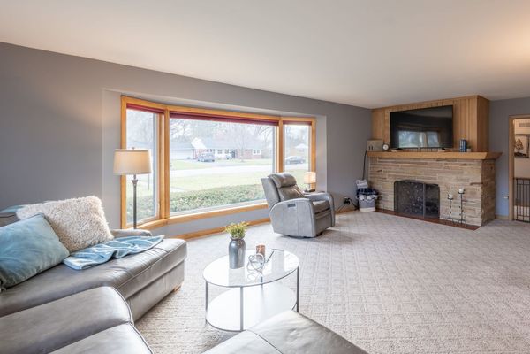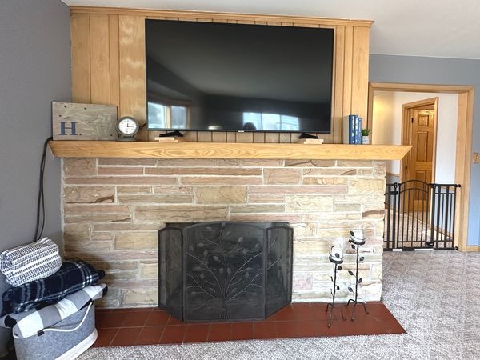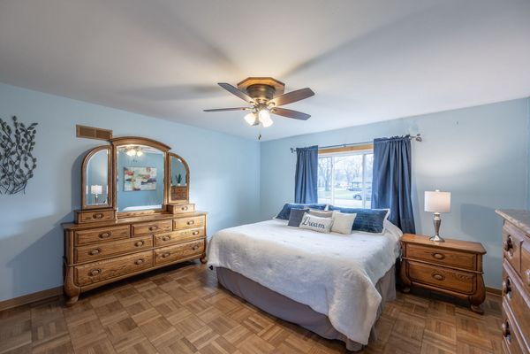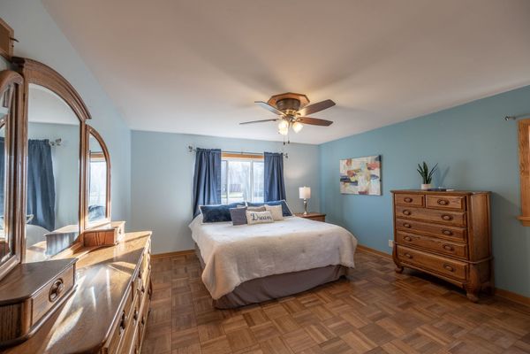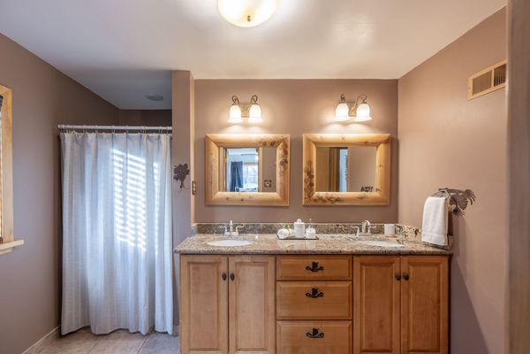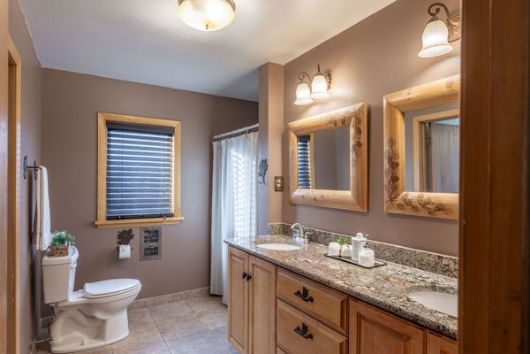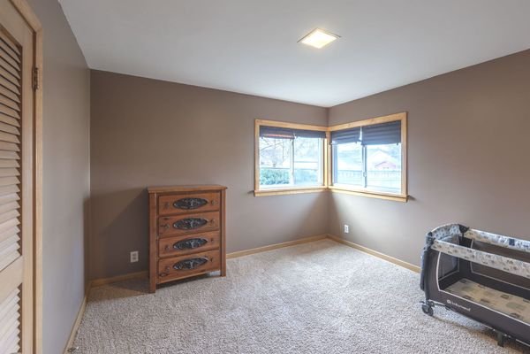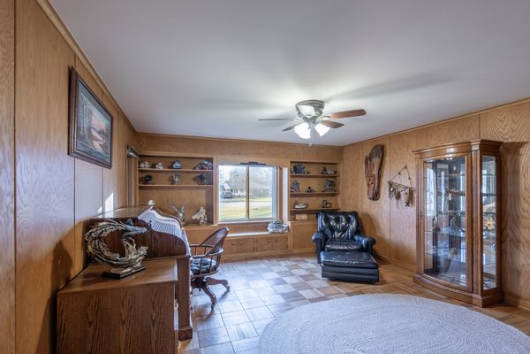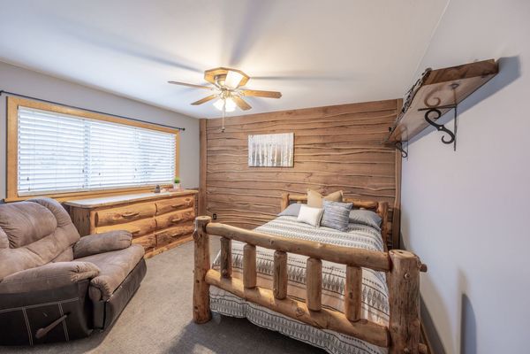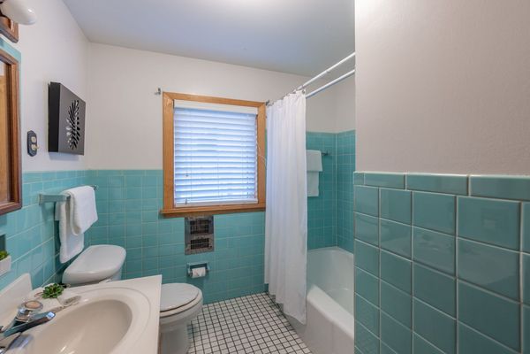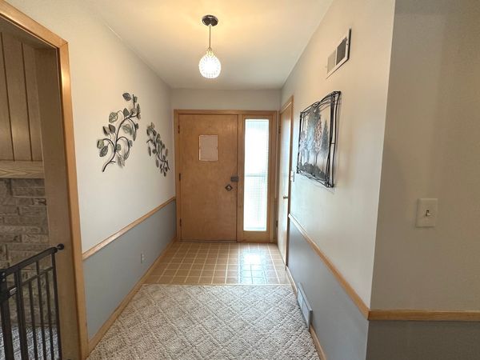1729 Garfield Avenue
Aurora, IL
60506
About this home
Don't let this hidden gem pass you by! Sitting on over 1/3 of an acre, this 4 bedroom ranch, with a finished basement & an attached 2 car, sideload garage has so much to offer! During the last 6 years: new furnace, new A/C, new concrete patio & pergola, new windows, new vinyl siding, new garage doors + the roof was new in 2010. The kitchen has been updated with a custom ceramic backsplash, stainless appliances with and island offering extra seating, storage & a convenient cooktop. The eating area looks out to the private, fenced backyard with a concrete patio & pergola. The 6 foot privacy fence and garden swing provides a quiet place to relax. Back inside there is a dining room and a main floor living room with a beautiful stone fireplace and bay window. The Master Suite offers 2 closets and a pass through, updated bathroom with a custom built/designed vanity, granite counters and a shower. The other full bathroom is a fun retro theme with a tub/shower combo. There are 3 additional bedrooms each with generous closets and their own style. The 1, 434sf basement provides so much additional living space with its Rec Room, Family Room, 2nd fireplace, Laundry/Storage Room and Bonus Room (that is currently a dressing room/closet!). This basement even has another bathroom and so much storage! Close to the highway, shopping and restaurants, this well cared for home is ready for its new owners to begin making new memories! Welcome Home!
