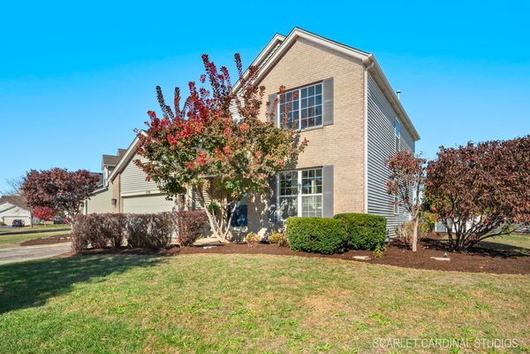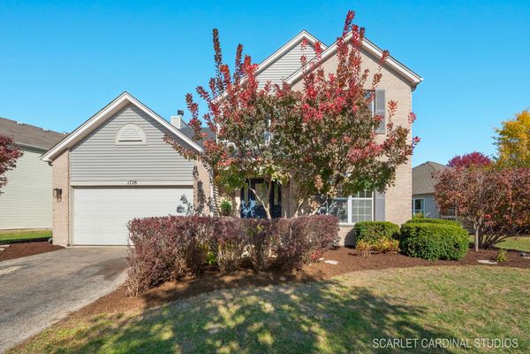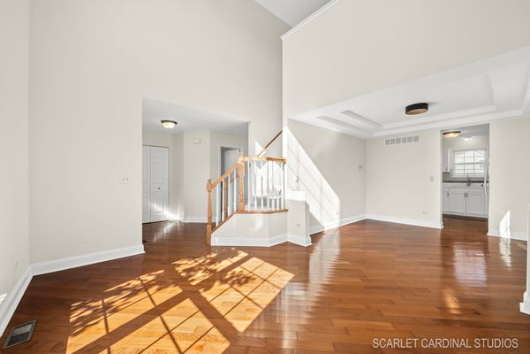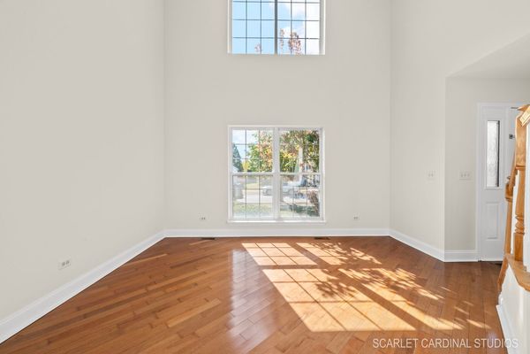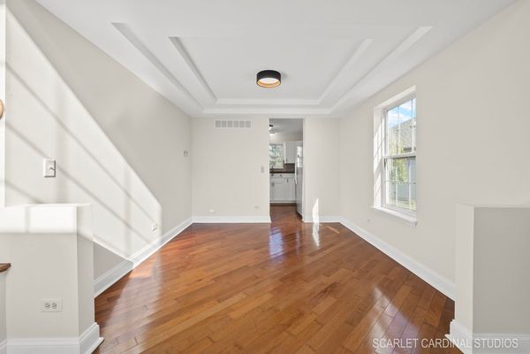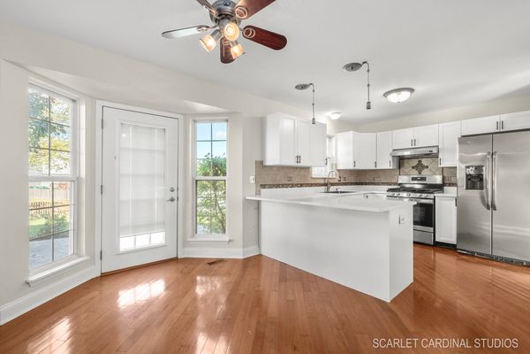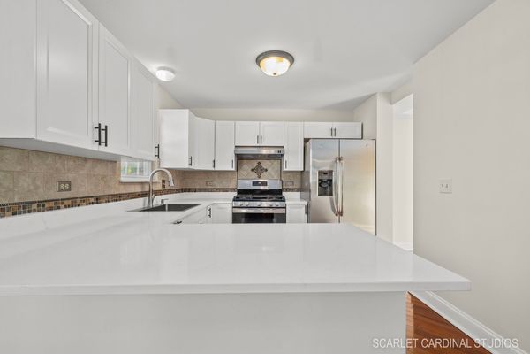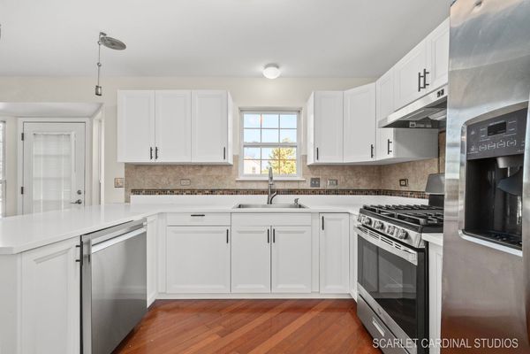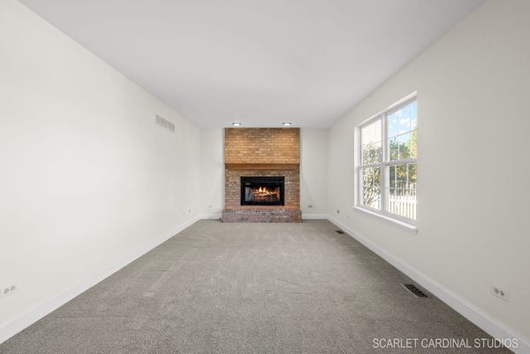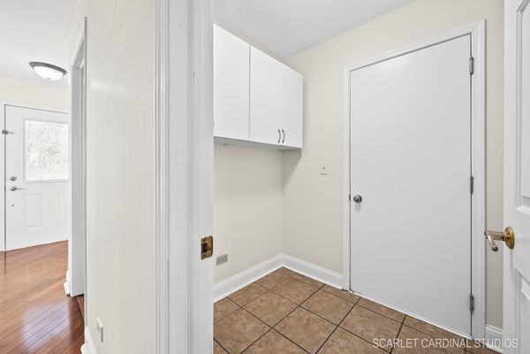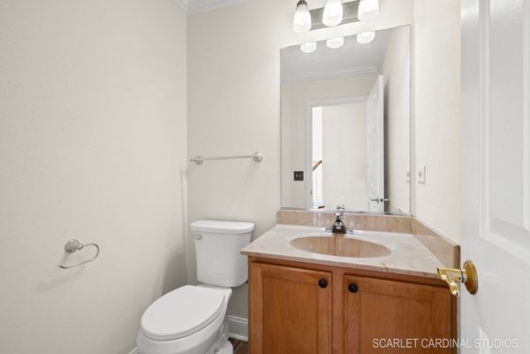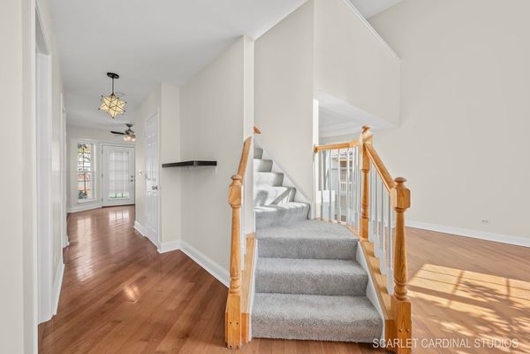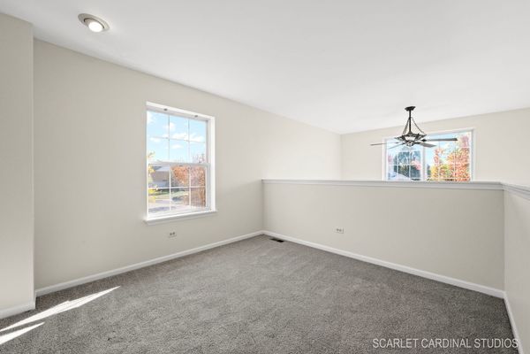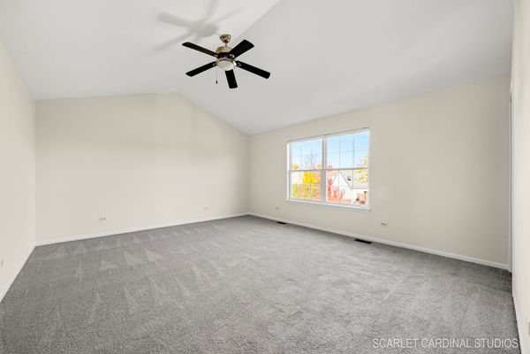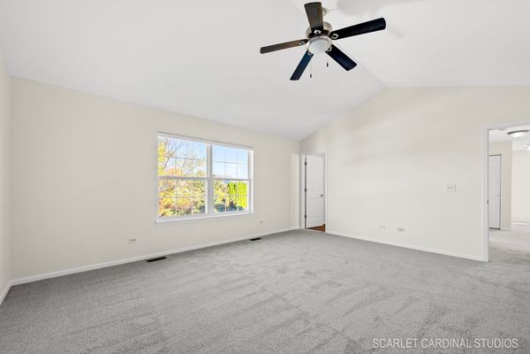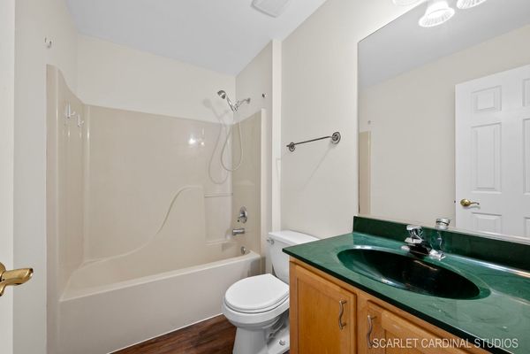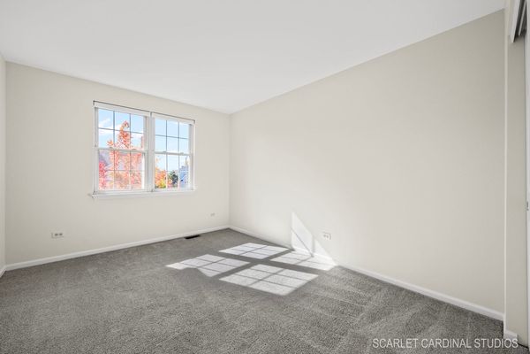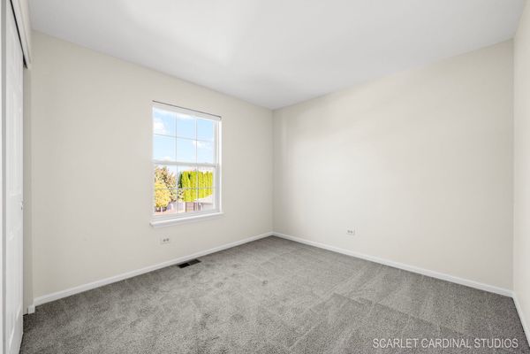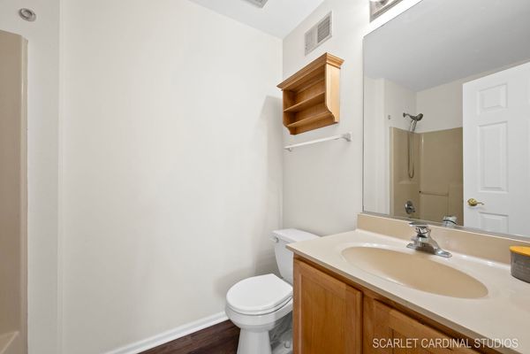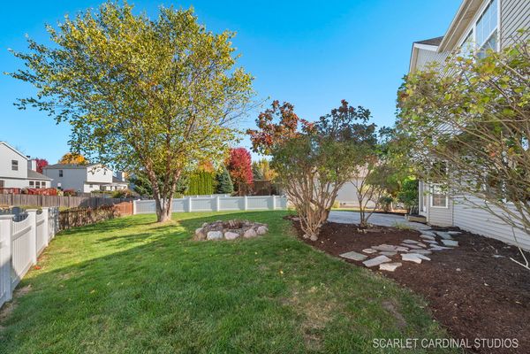1728 Tall Oaks Drive
Plainfield, IL
60586
About this home
Beautifully updated 3-bedroom, 2.1-bath home in the sought-after Wesmere subdivision. A charming covered front porch welcomes you to the foyer, which features a partially exposed staircase and a roomy coat closet. The two-story formal living room, overlooked by a loft, is filled with natural light from its large windows, while gleaming hardwood floors flow throughout the main level. The adjacent formal dining room boasts an elegant double tray ceiling and a new light fixture, perfect for hosting gatherings or enjoying a quiet meal. The expansive family room, with brand new carpeting, centers around a cozy masonry fireplace with a custom mantle, providing a warm and inviting focal point. The renovated kitchen is a chef's dream, offering stainless steel appliances, quartz countertops, white cabinetry, a spacious pantry, and a convenient breakfast bar. The eating area features bay windows and a door that opens onto the stamped concrete patio. A mudroom and powder room are located just off the eating area, adding practicality and convenience to the layout. Upstairs, the primary suite features a vaulted ceiling, new carpeting, window treatments, and a generous walk-in closet. The en suite full bath has been updated with new vinyl flooring. Two additional bedrooms, each with new carpeting and ample closet space, are situated on either side of another full bath. The loft area, perfect for an office or playroom, completes the second floor. Outside, enjoy the private backyard with a stamped concrete patio and mature trees providing plenty of shade. Additional highlights include fresh paint throughout, a full basement, an attached 2-car garage, and numerous mechanical and cosmetic updates. Located just moments from the Wesmere clubhouse, which features a pool, exercise facility, playground, and elementary school, and near great dining and shopping along Rt 59. Don't miss your opportunity to make this fantastic home yours!
