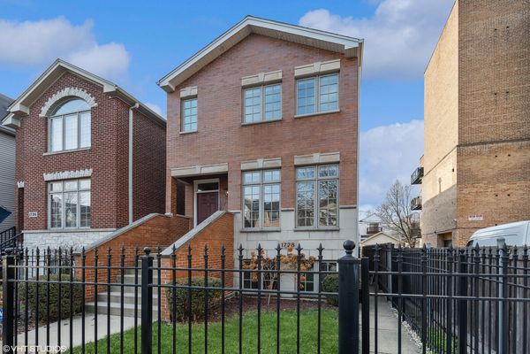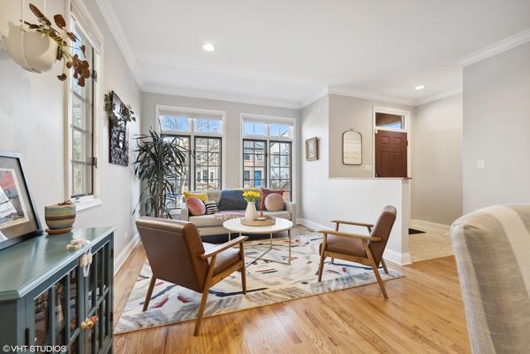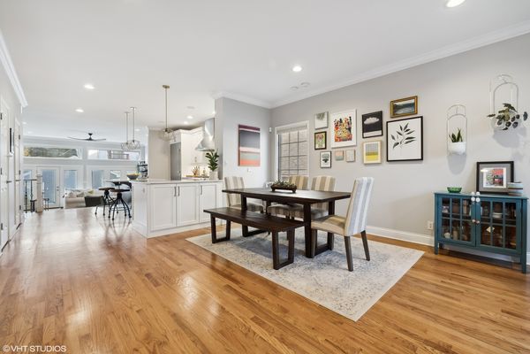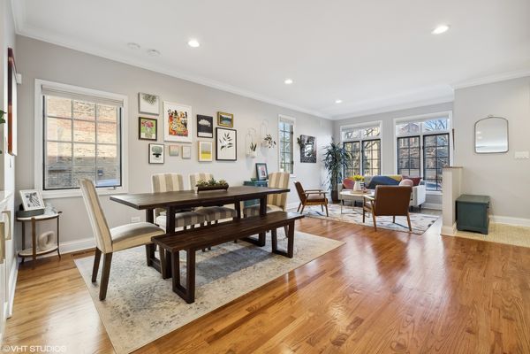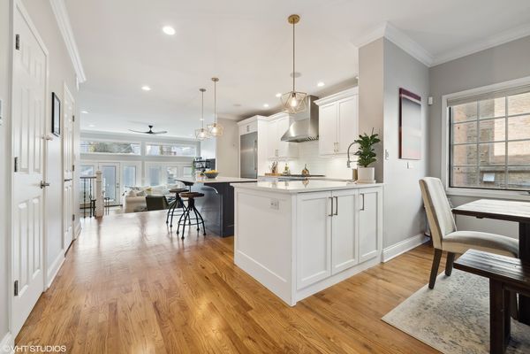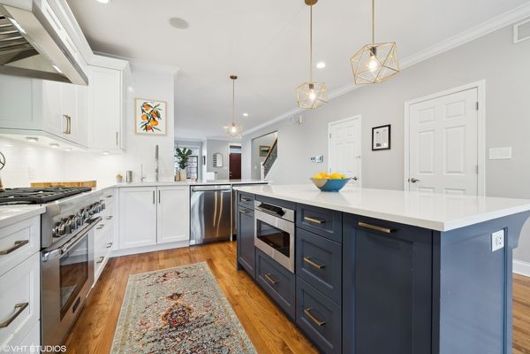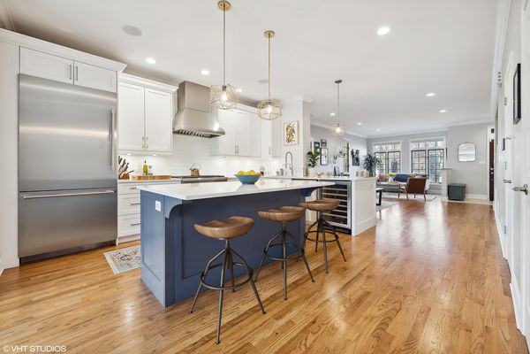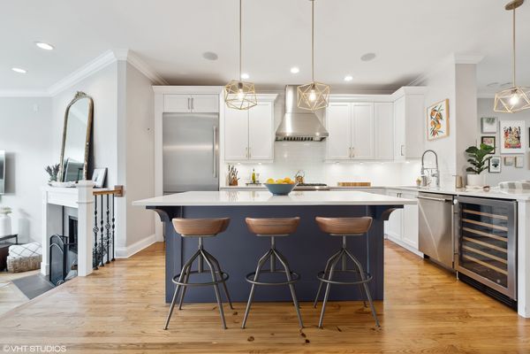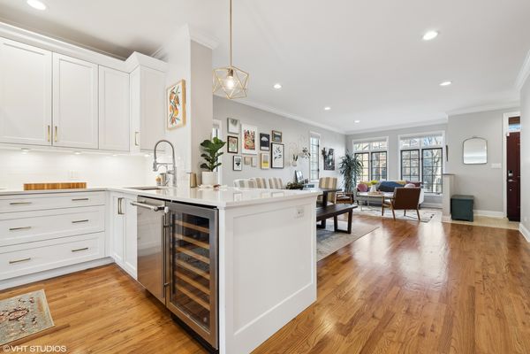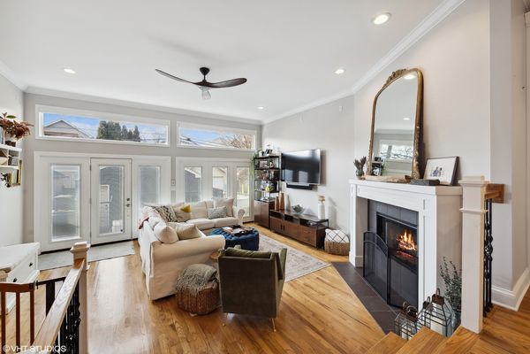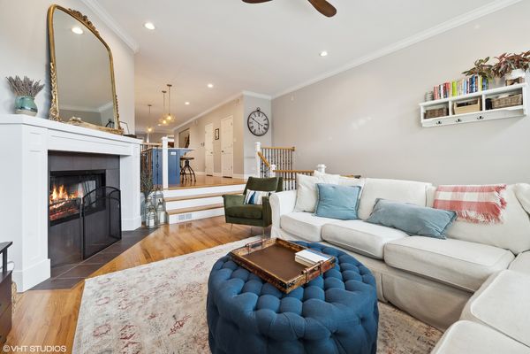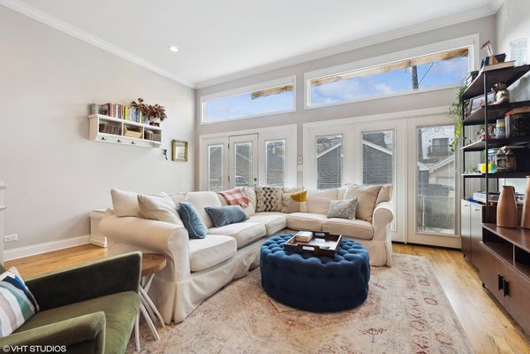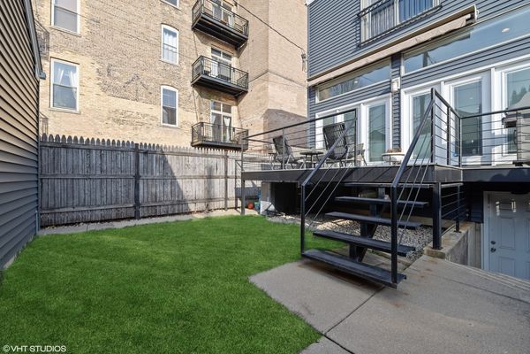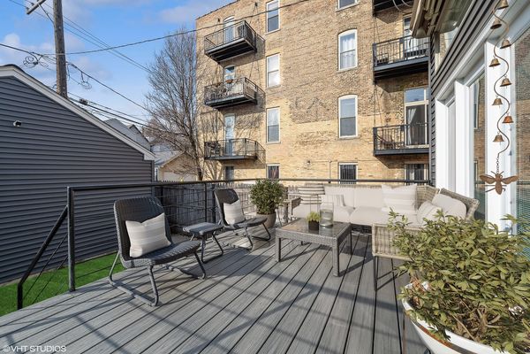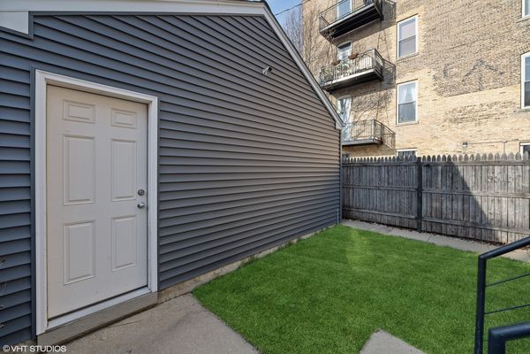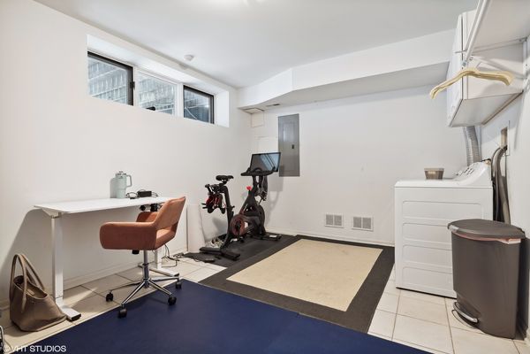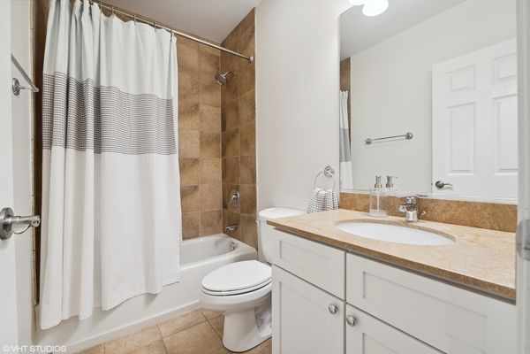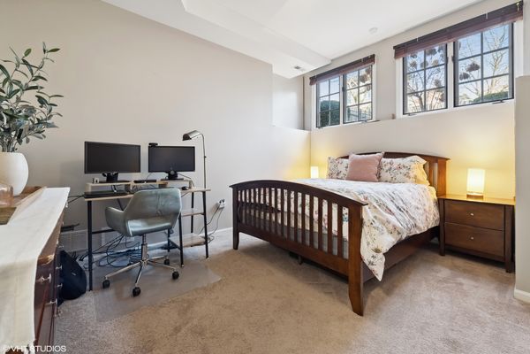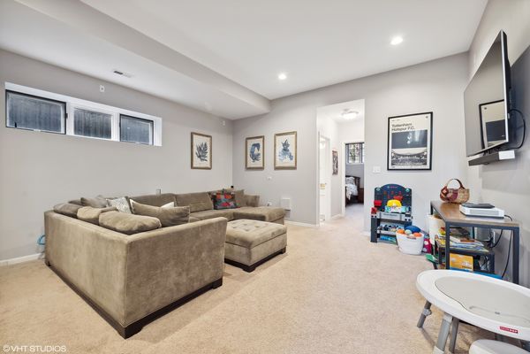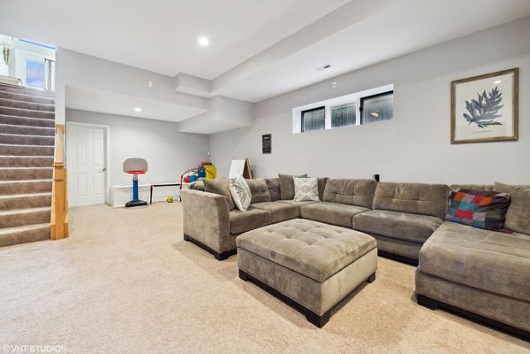1728 N MAPLEWOOD Avenue
Chicago, IL
60647
About this home
1728 N Maplewood - A truly timeless, modern and tastefully renovated home in the heart of booming West Bucktown neighborhood next to the 606 trail and so much more. This thoughtfully curated and designed home is compromised of 4 bedrooms (3 up), 3.1 bathrooms, facing east for great morning light while the back of the home with the outdoor deck and yard receive ultimate sunlight in the afternoon. On the main level, the completely renovated in 2019 kitchen features Thermador appliances; including a built-in wine fridge, range hood, quartz counters with spacious island, crisp white shaker custom cabinetry, and enormous adjacent walk-in pantry. The floor-to-ceiling west facing windows from the back living area and entry allow tons of natural light to pour through the whole level where you'll also enjoy a hybrid electric/wood burning fireplace and direct access to the deck with composite decking and lush yard space. Upstairs, you'll find vaulted ceilings and new hardwood flooring throughout all 3 bedrooms. The king size primary suite has walk-in closet with custom organization, window treatments and a completely remodeled luxurious marble bathroom which features a free-standing soaking tub, quartz double vanity and walk-in shower. Two additional bedrooms on the second floor completed with organized closets and a bathroom with a tub/shower combo. To complete the home, the lower level is where you'll find a large recreation room and additional 4th bedroom that is accompanied by an updated bathroom and a large laundry/utility/storage room. Detached 2 car garage with attic space. A wonderful home in an unbeatable location with numerous sound updates including:New Roof (2021), Siding on home and garage (2021), Furnace (2020), Hot water heater (2023), AC condenser (2020), and more. Walking distance to the 606 trail, Blue line stop, Maplewood Park andLucy Flower Water Park, dark matter coffee and Chicago classics, 90 Miles Cuban Cafe and Irazu and more! You don't want to miss out!
