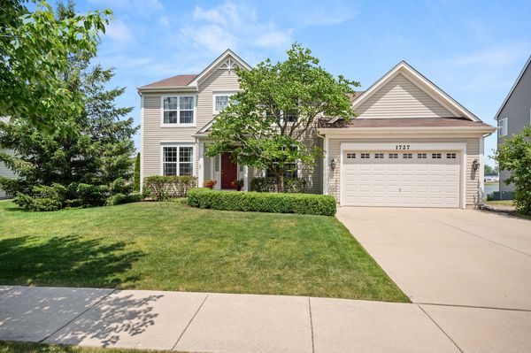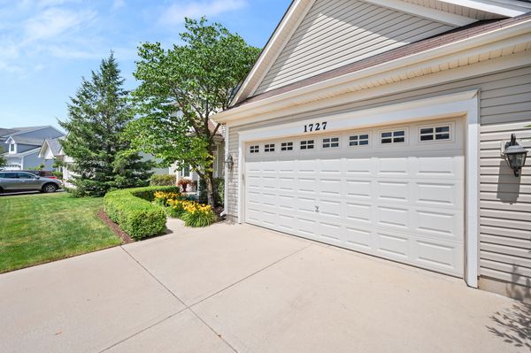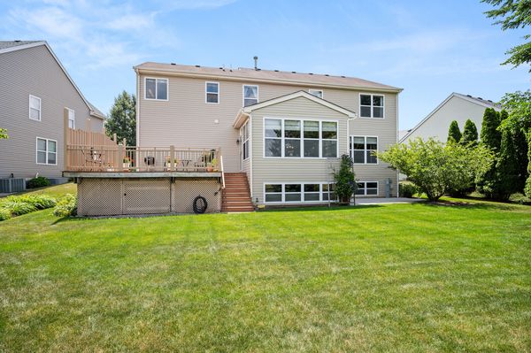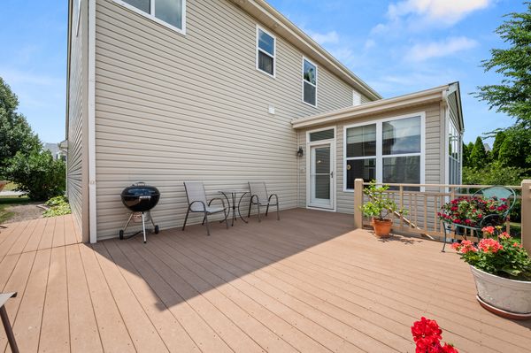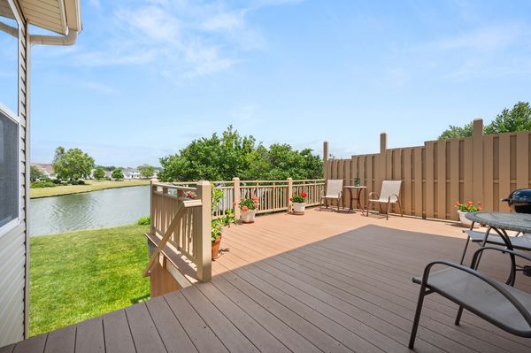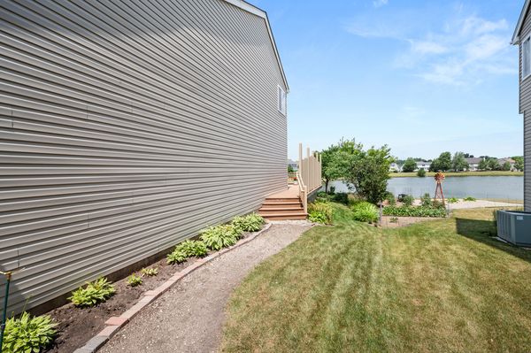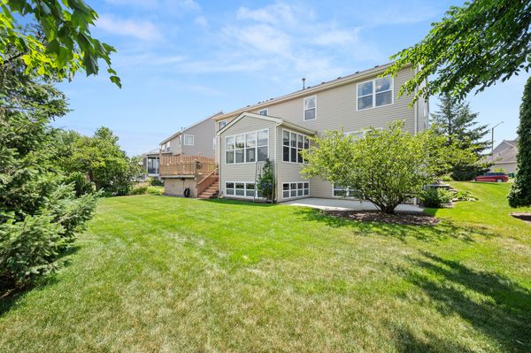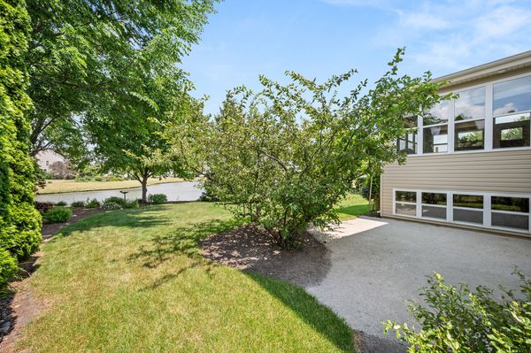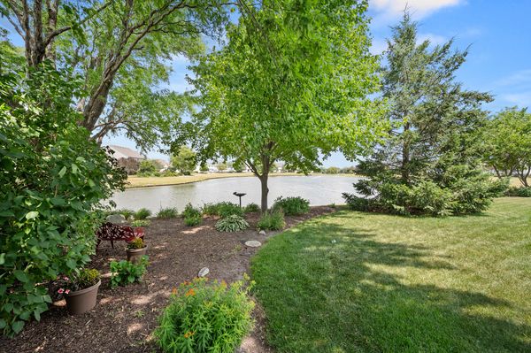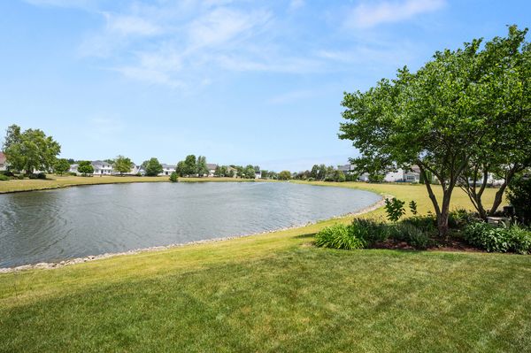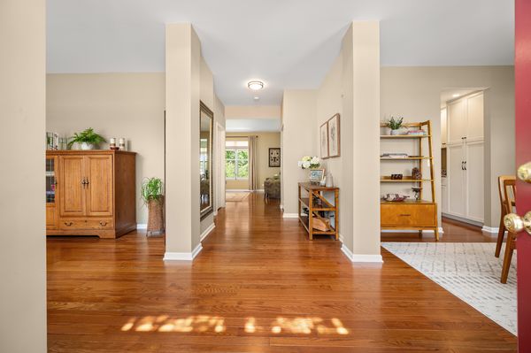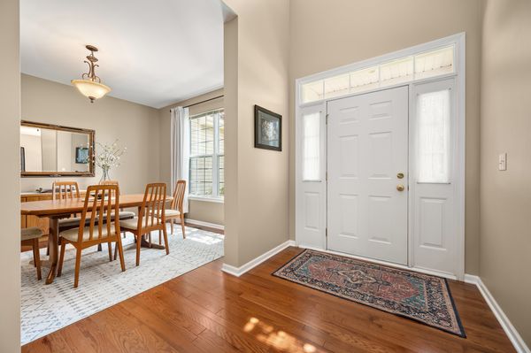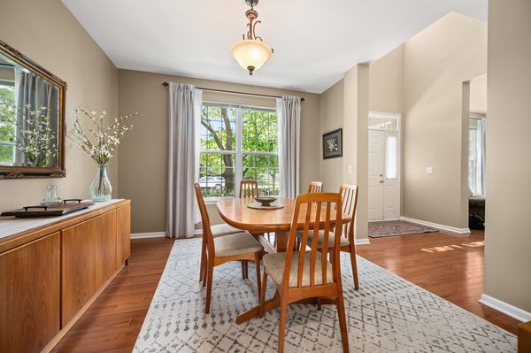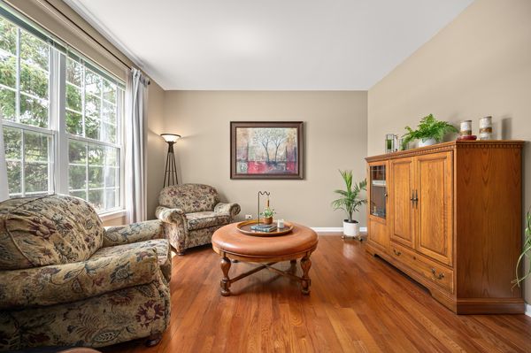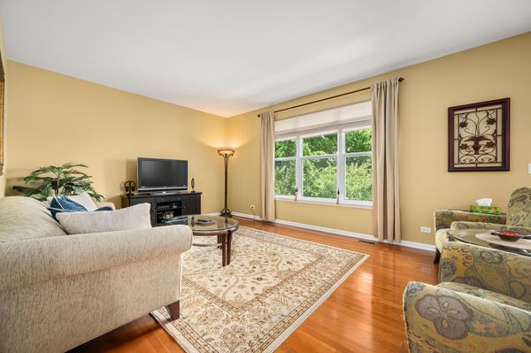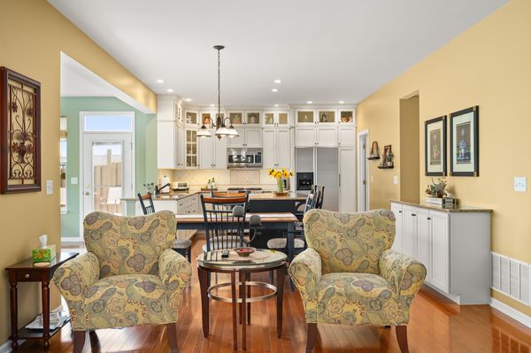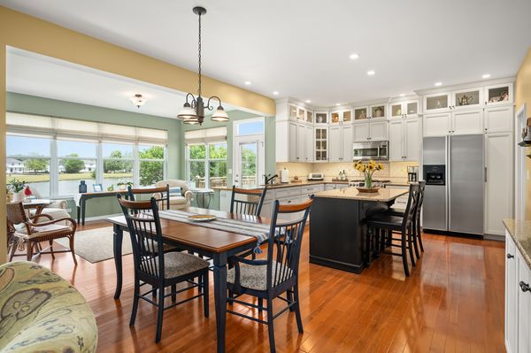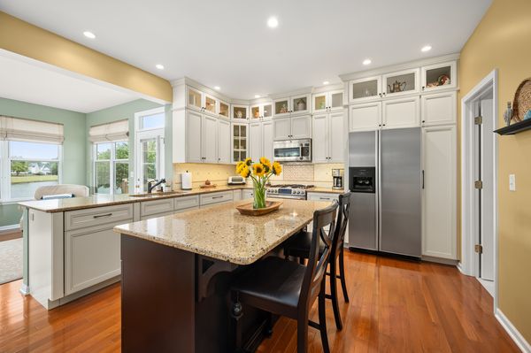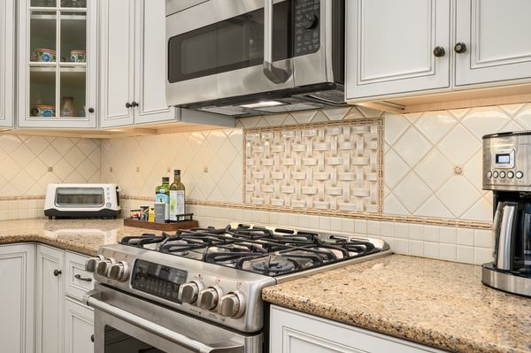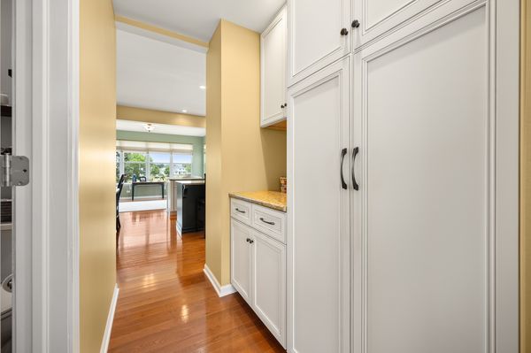1727 Thurow Street
Sycamore, IL
60178
About this home
WATER VIEW, BEAUTIFUL SUNSETS, AND EARLY IN THE MORNING YOU CAN SIT ON THE BACK DECK AND WATCH THE SUN COME UP OVER THE HOUSE AND APPEAR ON THE WATER. WELCOME TO THIS ONE-OWNER, METICULOUSLY MAINTAINED, SPACIOUS 4 BEDROOM, 2.1 BATH HOME WITH A 3-CAR ATTACHED GARAGE AND EXTRA WIDE CONCRETE DRIVEWAY! Almost 3, 000 sq. ft. of living space plus an additional 1, 432 sq. ft. of unfinished lookout basement with great views of the yard and pond! From the moment you arrive, you will be impressed with the meticulous detail given to this home. The front walkway is nicely landscaped and full of color! Step inside to be welcomed by the large two-story foyer and beautiful hardwood floors throughout the main level. Separate living room, the perfect place to relax with a good book. Gather your family and friends for a meal in the formal dining room. As you enter the family room open to the eat-in kitchen and sunroom, abundant windows showcase the serene pond views! Sitting in the sunroom, you will feel like you are on vacation every day! The updated eat-in kitchen has newer cabinetry, Quartz counter tops, tiled backsplash, an island with seating, and all stainless steel appliances. Between the kitchen and formal dining room there is a Butler's pantry for extra storage, serving area, or beverage station. Convenient half bath a plus! Completing the main level is a laundry/mud room with porcelain tile, cabinetry, closet, and custom-built hall tree. On the second level you will be welcomed by a landing/loft area overlooking the foyer, which brings you to all the bedrooms. Spacious primary bedroom and bathroom with a large soaking tub, separate shower, two vanities, each with a sink, and a very large walk-in-closet. Three more nice-sized bedrooms, each with its own large closet, and an additional full bath with double sink vanity, complete the second level. Abundant windows, ceiling fans and lights throughout this home! There is plenty of storage space in the lookout basement and it also provides a blank canvas to finish as you wish! Wonderful location close to walking/biking paths, parks, schools, shopping, restaurants, medical facilities, I-88 access and more! Just minutes from downtown Sycamore! THE OWNERS HAVE LOVED, CARED FOR, AND UPDATED THIS HOME. THIS IS AN INVITATION TO MAKE IT YOURS!
