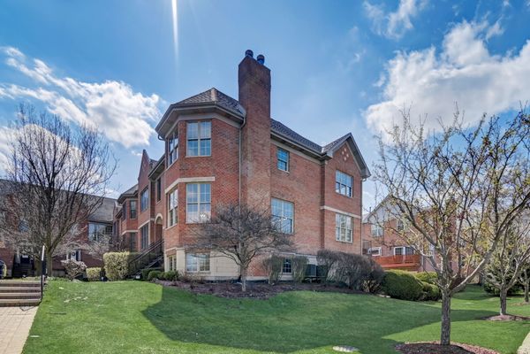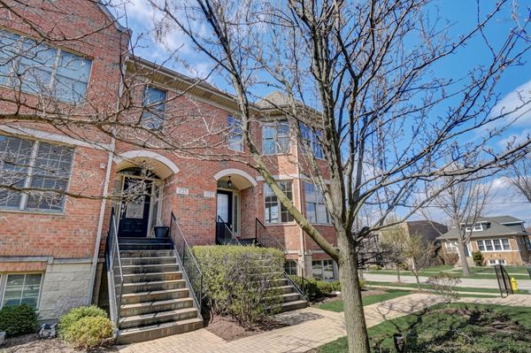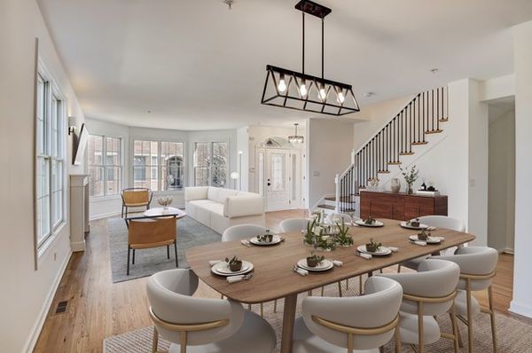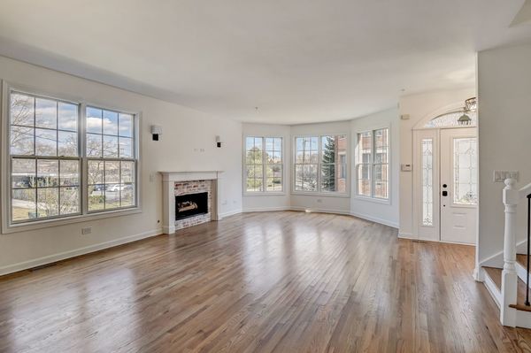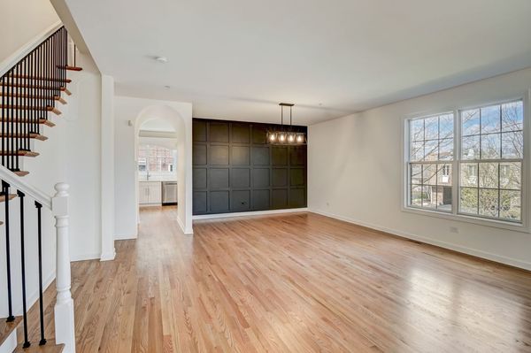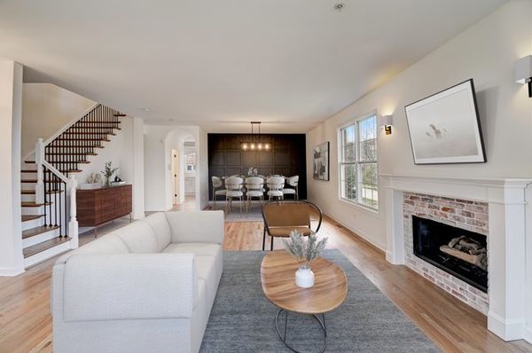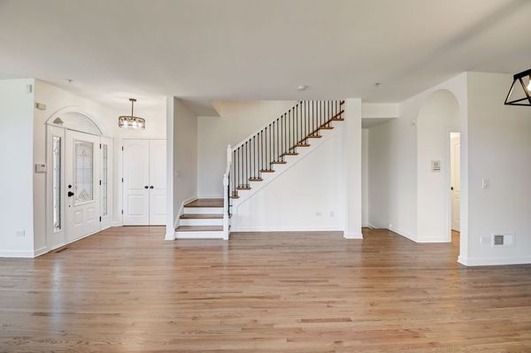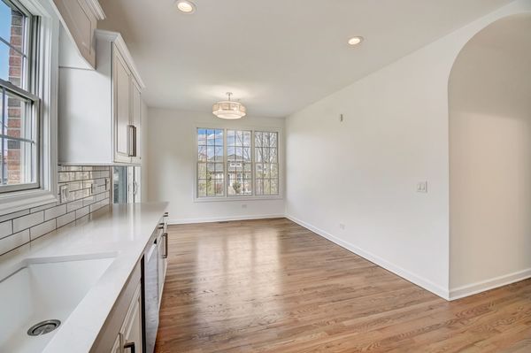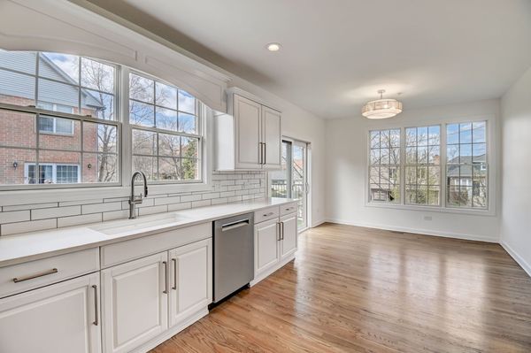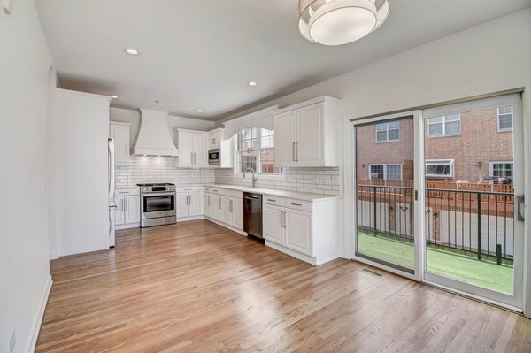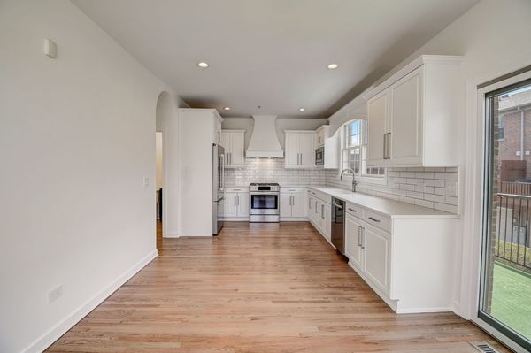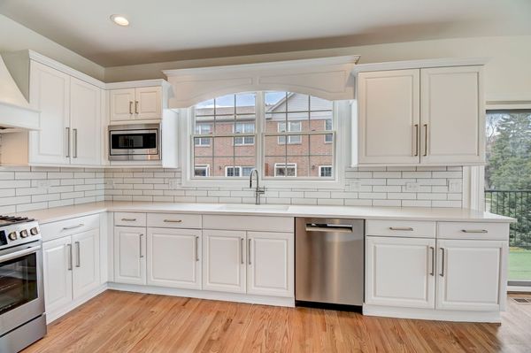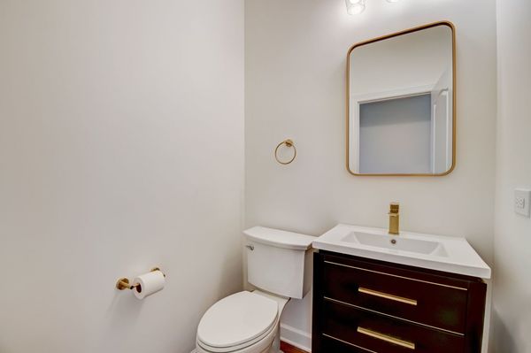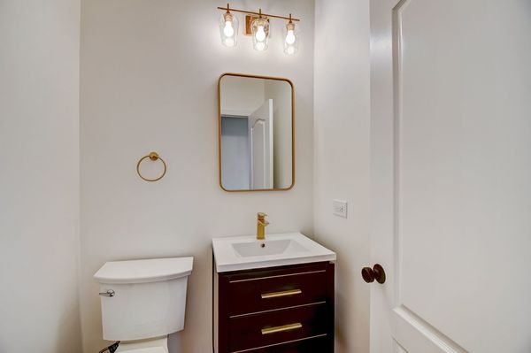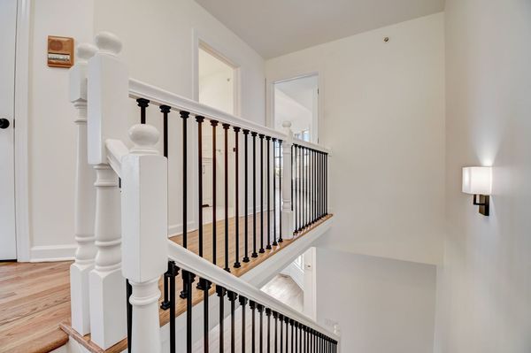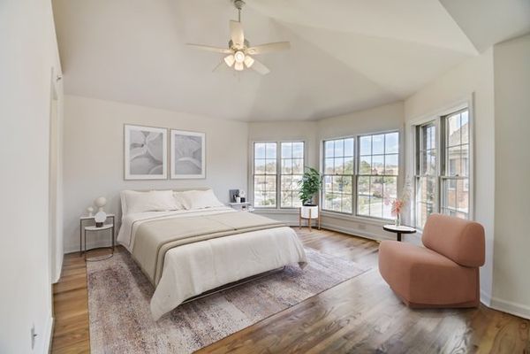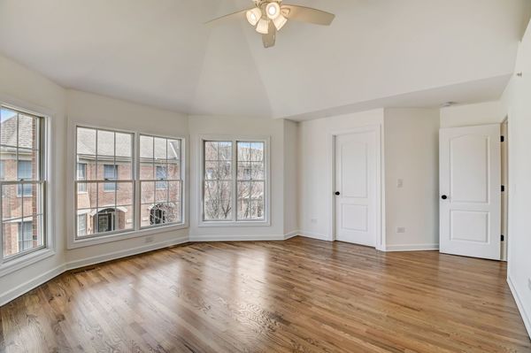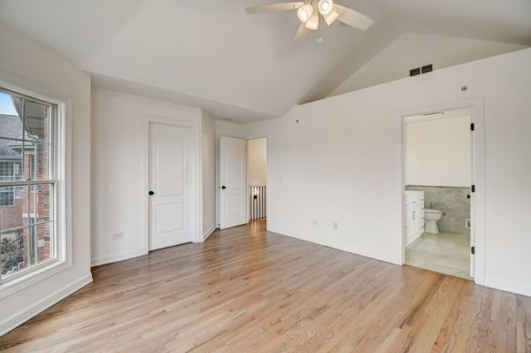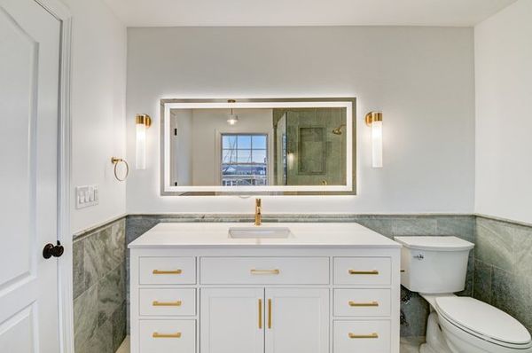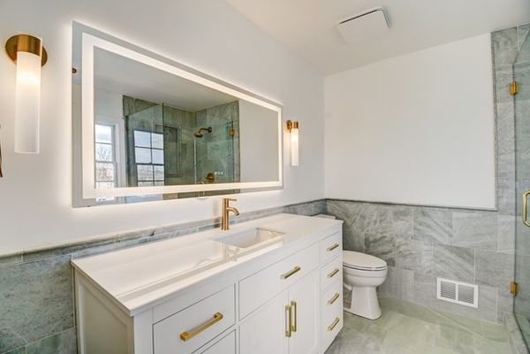1727 Dewes Street
Glenview, IL
60025
About this home
MULTIPLE OFFERS RECEIVED Highest and best offer due by 4/3/24 at 6pm This end-unit townhome is sure to impress even the most discerning buyers. Its close proximity to downtown Glenview (one block away) will simplify life, with schools, the train/subway, and shopping within a few minutes' walk. The home is striking from the moment you enter, featuring a stunning sun-soaked living room with a sophisticated accent wall and a cozy gas-burning fireplace. The entire home boasts gleaming hardwood flooring, with the exception of the bathrooms, tall 9-foot ceilings, and Pella windows and doors. The eat-in kitchen offers high-quality custom cabinetry, new Bosch appliances, quartz countertops, and a modern subway tile backsplash. Upstairs, there are three generously sized bedrooms and a laundry room with a new LG Thinq washer and dryer. The main bedroom features vaulted ceilings, a huge walk-in closet with a window, and an en-suite bathroom with a jacuzzi, walk-in shower, and gorgeous Kohler Purist lighting and fixtures. In the lower level, there is a bonus finished area and another full bathroom that could serve as another living area or a guest room. The heated 2-car garage is tiled from floor to mid-wall for easy cleaning year-round. This home is truly ready to move in now and will not last on the market. Contact us today for your private showing!
