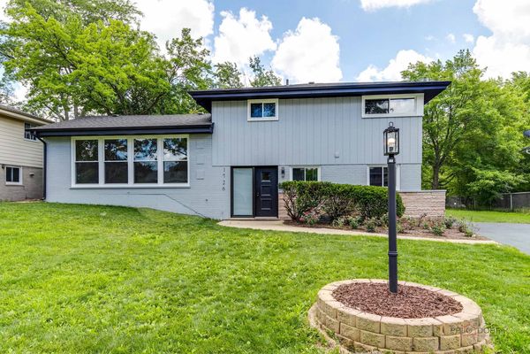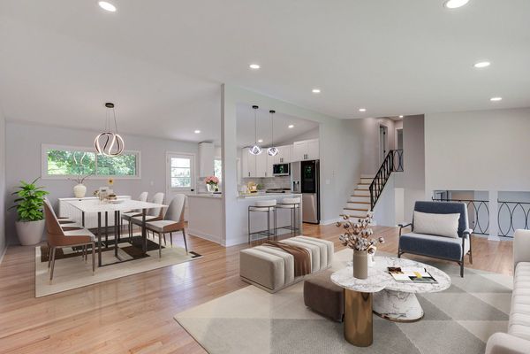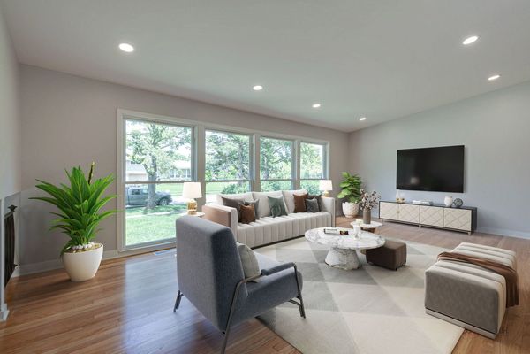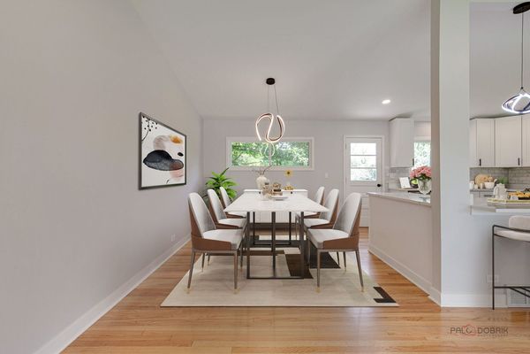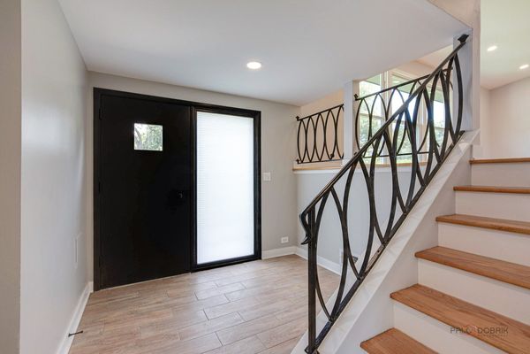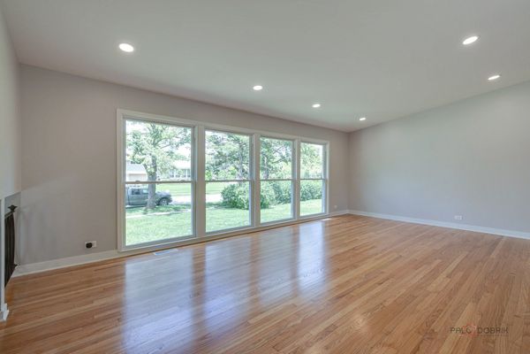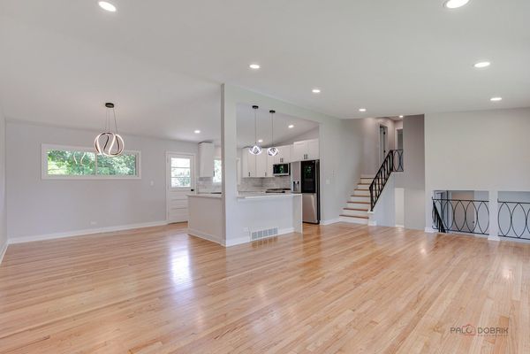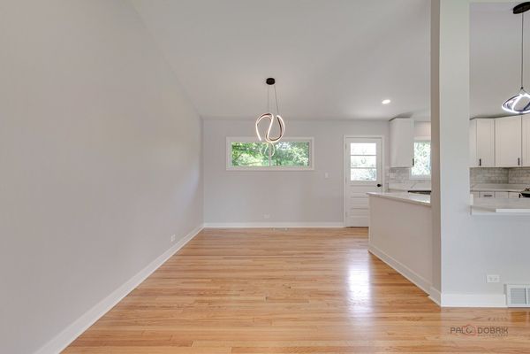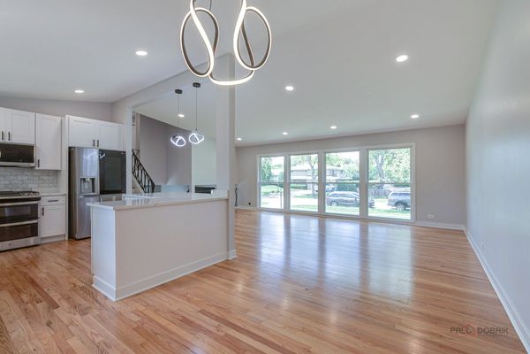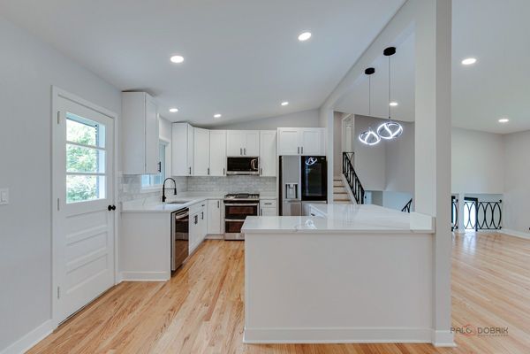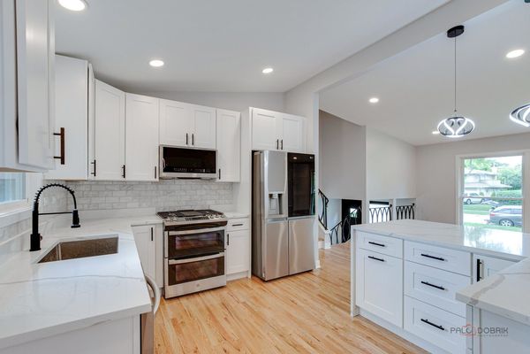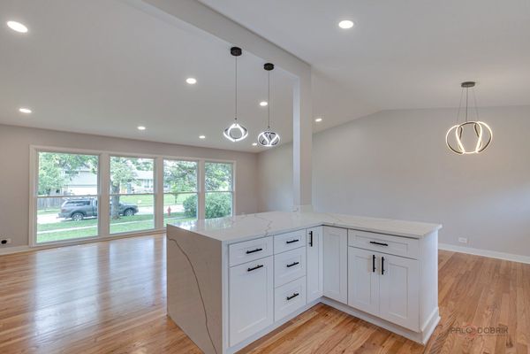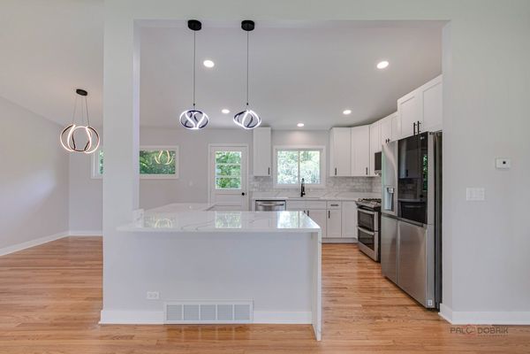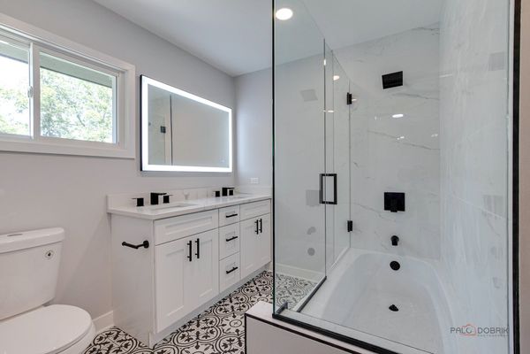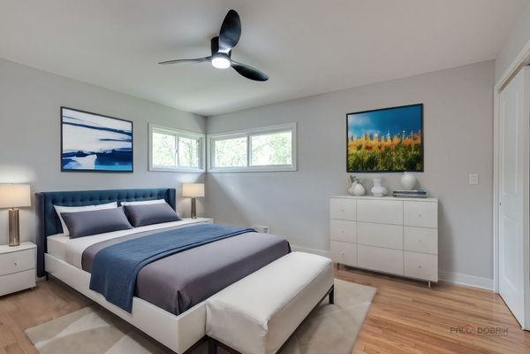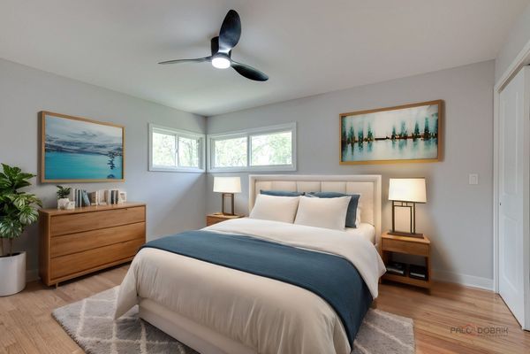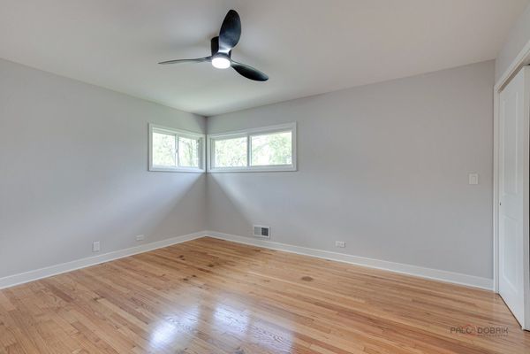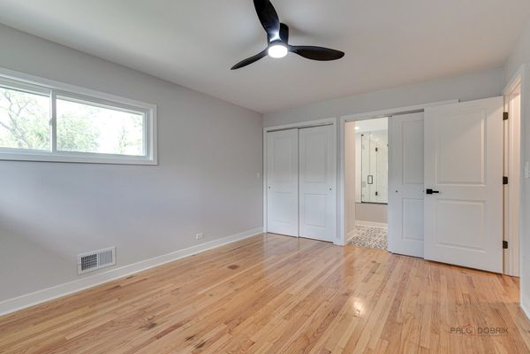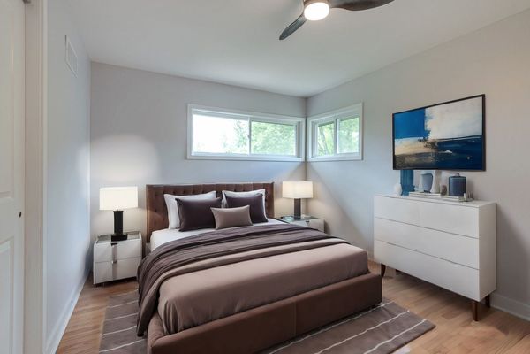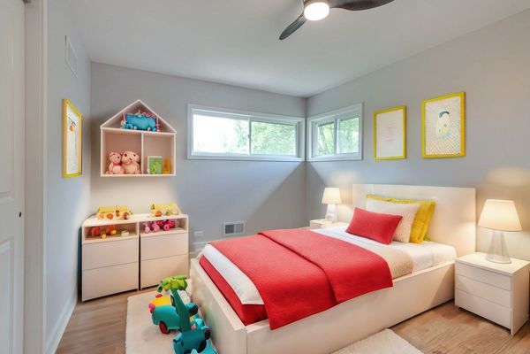1726 Winthrop Road
Highland Park, IL
60035
About this home
Welcome to your dream home at 1726 Winthrop Rd, Highland Park, IL 60035! This stunning spacious contemporary single-family house has been fully remodeled in 2024, offering an abundance of modern amenities and luxurious finishes in award-winning school districts 112 & 113 school district (choice of Deerfield or Highland Park High School - both top-notch) Boasting 5 spacious bedrooms, 2 full baths, an in-law suite, and a finished sub-basement, this home is perfect for families of all sizes. Situated on a large lot on a quiet street, it provides an ideal setting for comfortable living. The 2024 remodel includes a new tear-off roof, double panel energy saving windows, furnace, and a completely upgraded kitchen featuring high-end appliances and a spacious center island: a refrigerator, double oven stove, dishwasher, microwave, quartz countertops, custom cabinets. Both bathrooms have been beautifully updated with quartz countertops, custom cabinetry, customized frameless shower doors and the entire house has been freshly painted inside and out. Additional upgrades include refinished red oak hardwood flooring, brand new baseboards and shoes, doors, trims and modern light & fan fixtures in each room through the whole house and brand new washer & dryer in laundry room. All brand new and nothing needed to be done. One of the standout features of this property is its much lower property tax compared to neighboring homes, providing significant savings. Location is key, and this home is nestled in the heart of Highland Park, just moments away from parks, top-rated schools, public transportation, highways 41/94/294, and premier shopping destinations. Perfectly situated near town amenities, train stations, boutique shops, top-rated schools and enjoy all the North Shore has to offer including beaches, nature, dining, nightlife, street festivals, Ravinia Festival, the Chicago Botanic Garden and high-end shopping around the corner. Don't miss the chance to make this beautifully updated home yours. Schedule a viewing today and step into your future at 1726 Winthrop Rd!
