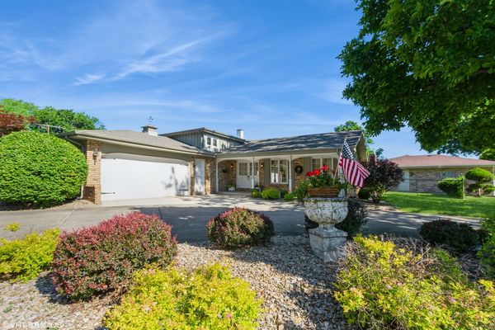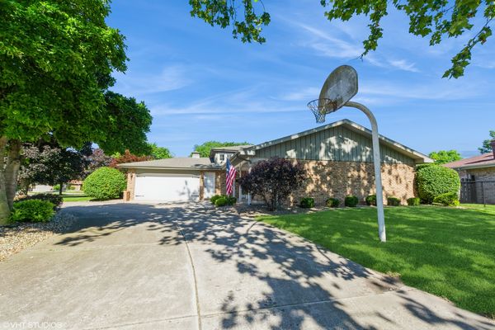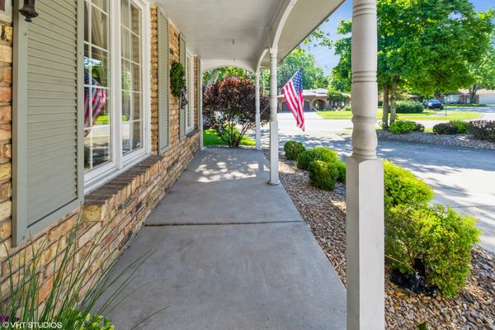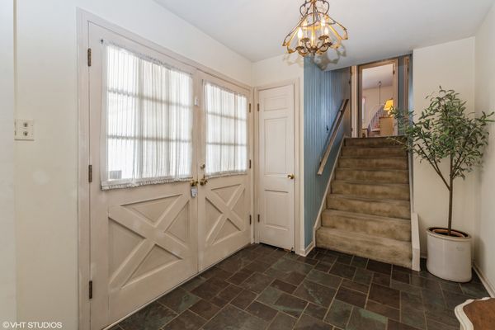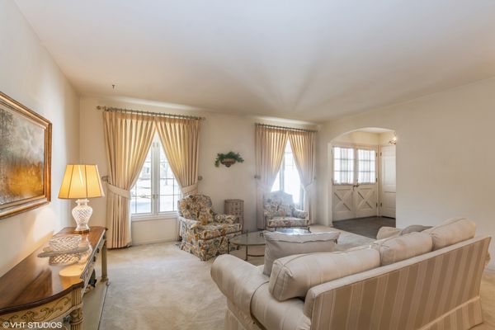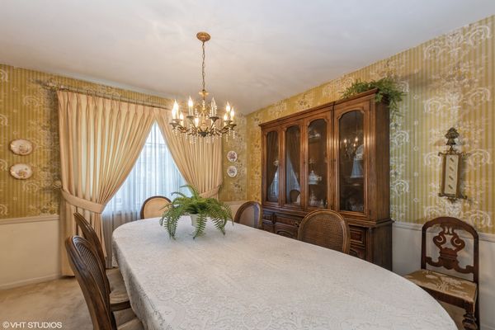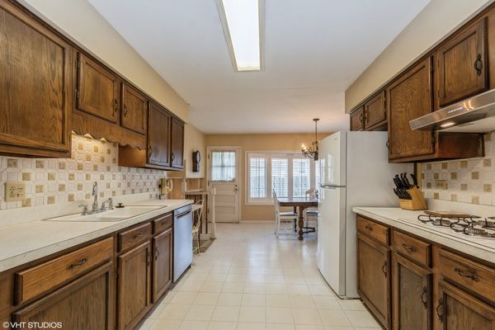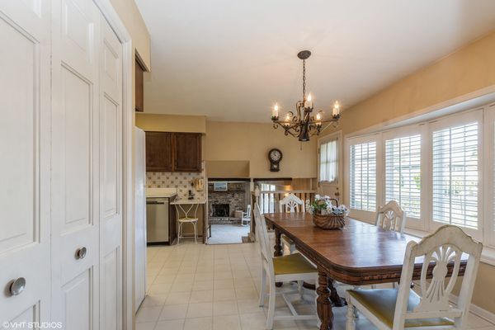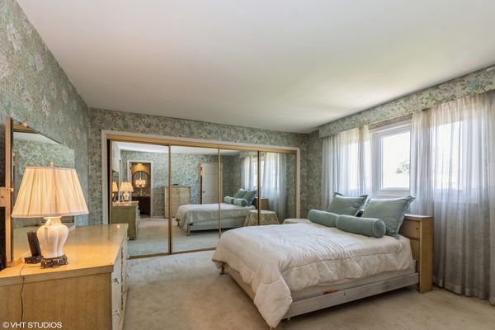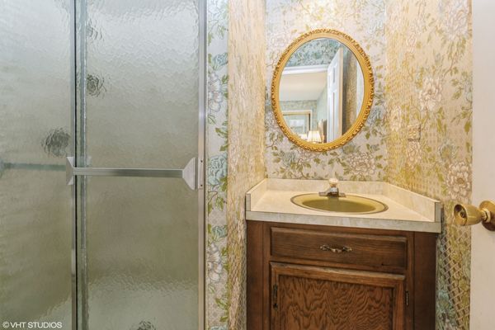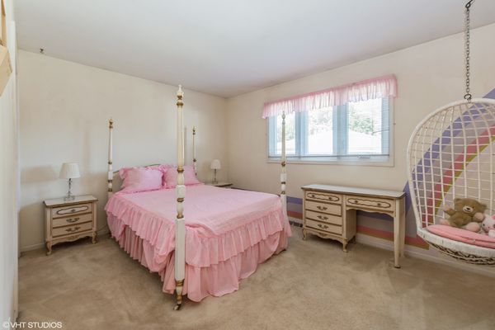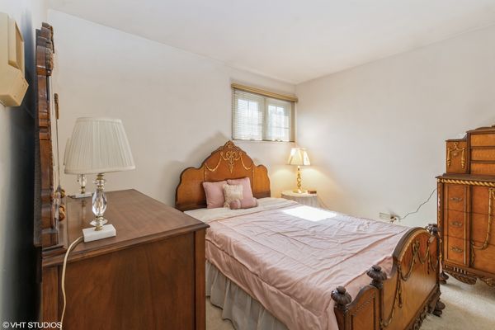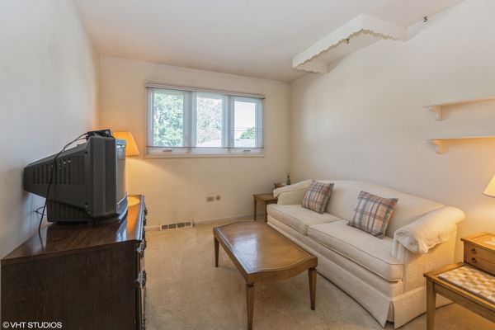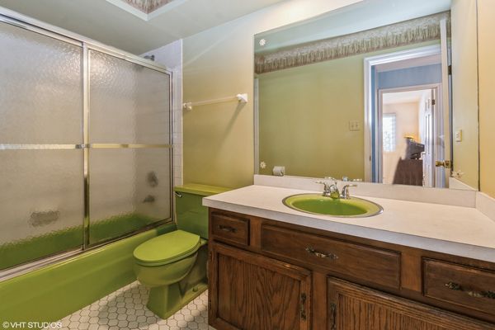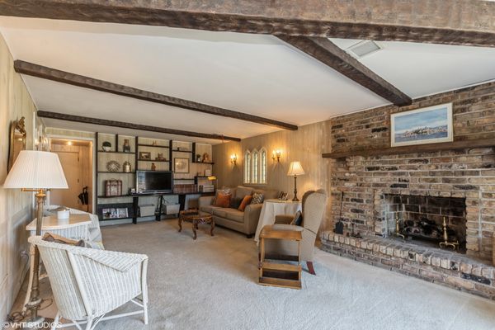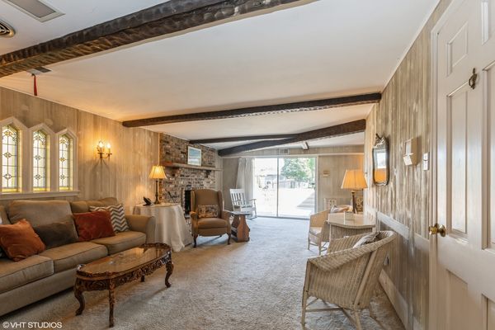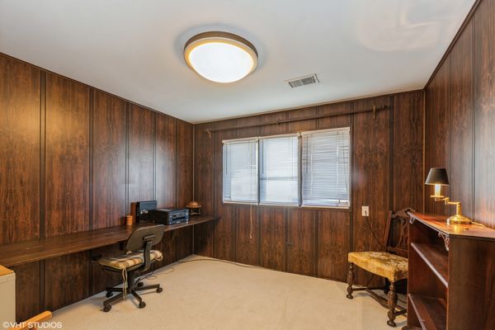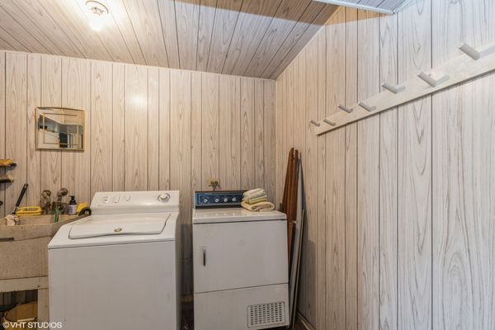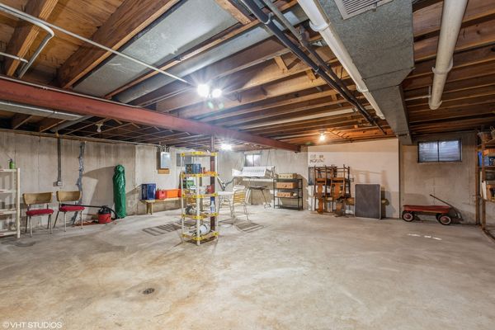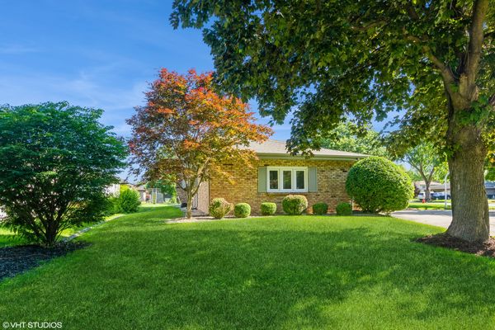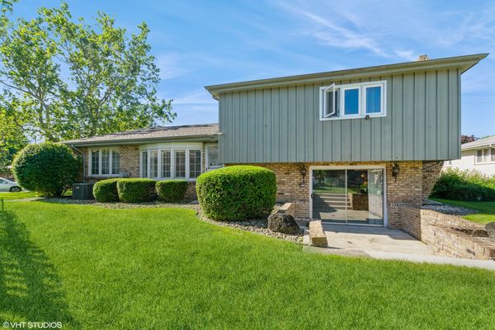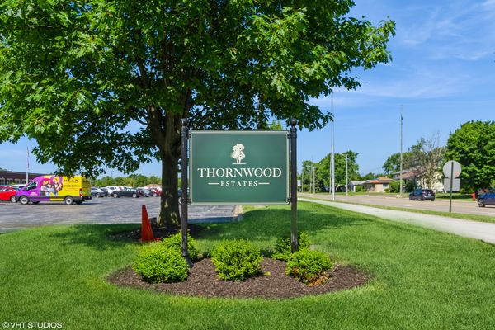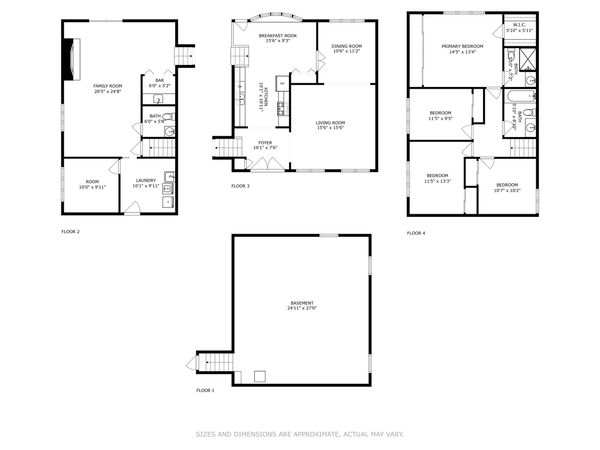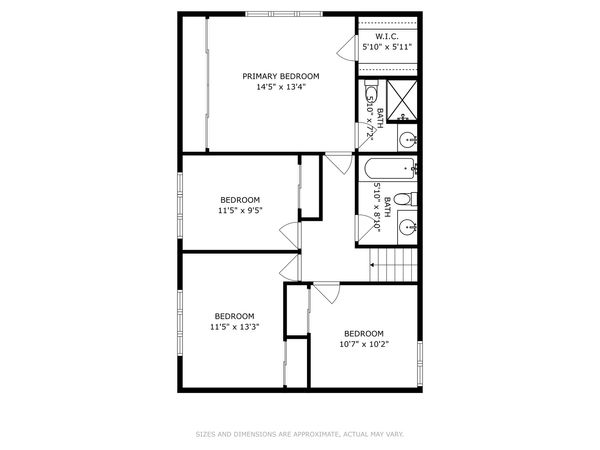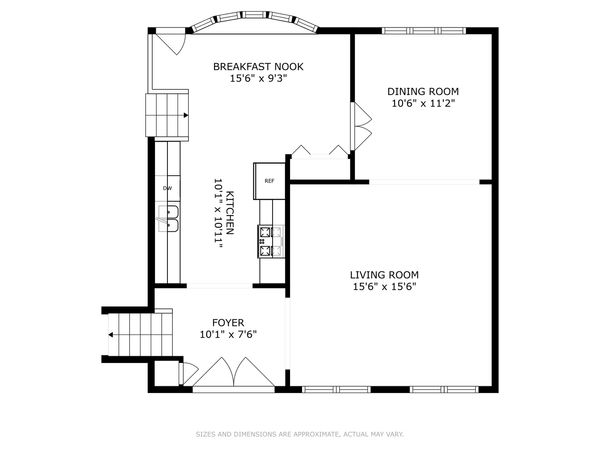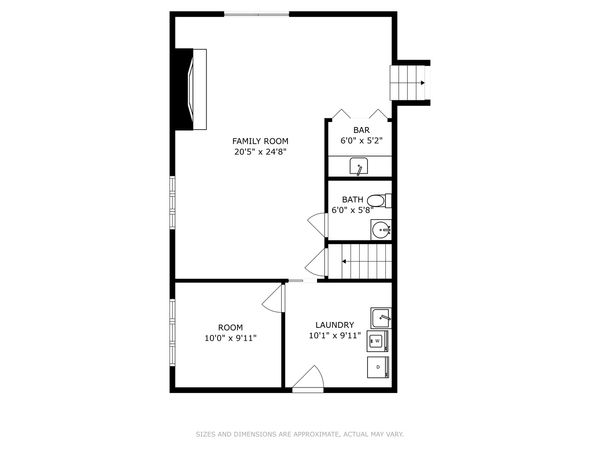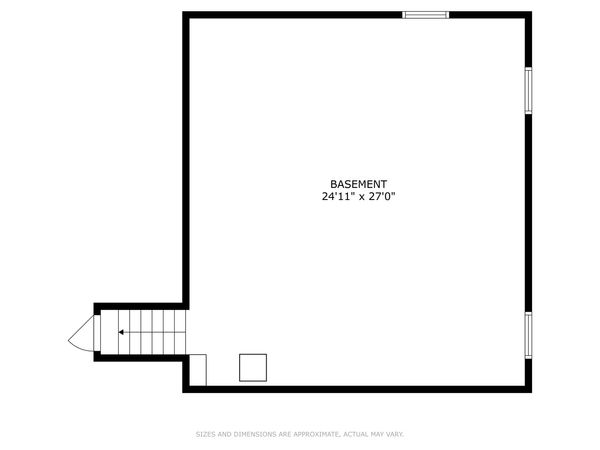17258 Thornwood Drive
South Holland, IL
60473
About this home
Meticulously cared for unique four bedroom and 2 1/2 bath home; Pride of ownership shows throughout. Impressive Well-manicured lot and stately circular driveway for maximum parking capacity. Upscale double-door entry leads to a spacious foyer. The oversized dining room and living room are combined for gracious entertaining. The beautiful, sun-drenched kitchen has plantation shutters, room for a table big enough for the whole family to gather around and plenty of cabinets with new dishwasher and range hood. The Upper Level boasts four full generous-sized bedrooms with a hall bathroom. Including a huge primary suite with walk-in closet and private attached bathroom. The Lower Level has a highly-desired exterior access sliding door to the patio, perfect to enjoy cooking out with friends and family on warm summer nights and enjoying the mature, landscaped yard. Inside, the family room radiates a cozy warmth with overhead wood beams, built-in shelves, custom stained glass and a fireplace. The Lower Level also contains the laundry, garage entrance and a half bath. Additionally, a den/office or even possible spare guest room provides many options. The Sub-Basement is just a fabulous space for storage, or even finish it for extra living space. Located in one of the most prestigious subdivisions in South Holland. Walk to the high school. Easily accessible to expressway, downtown, restaurants and shopping. Schedule your private tour today!
