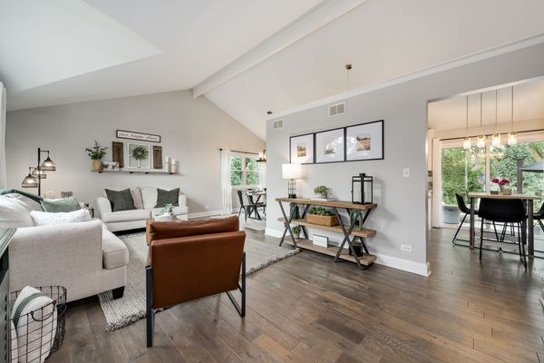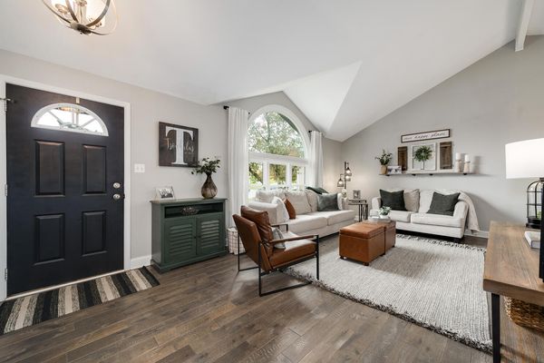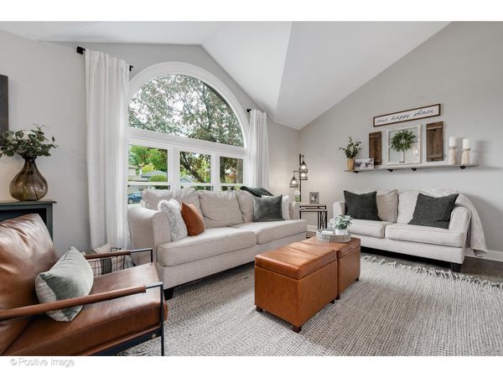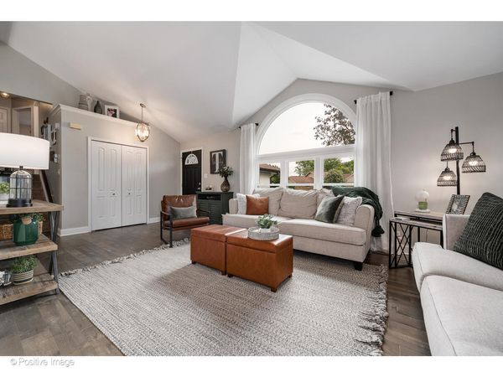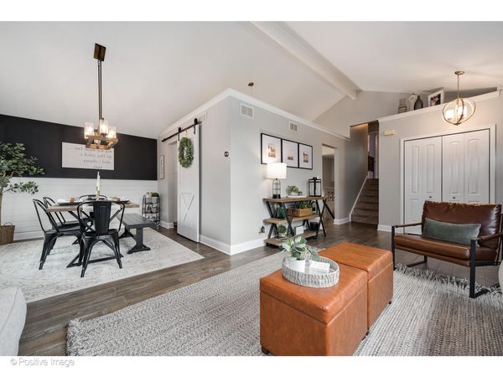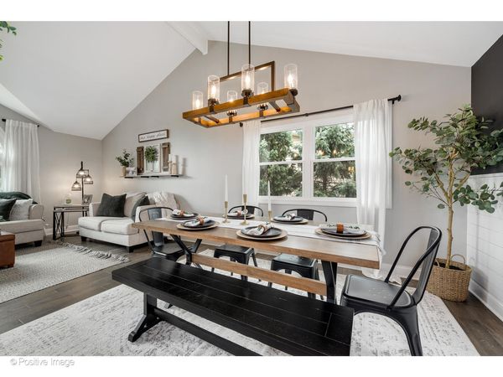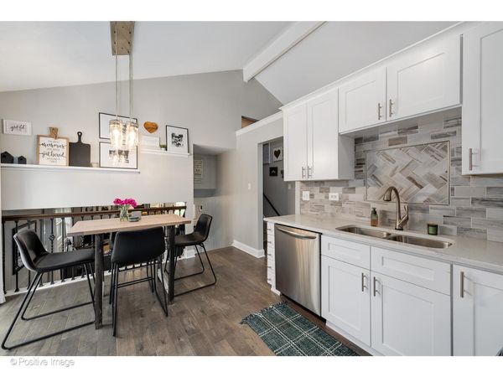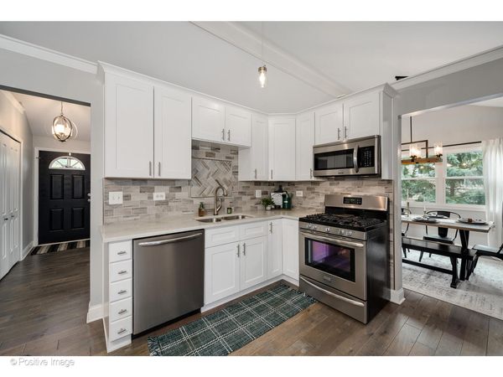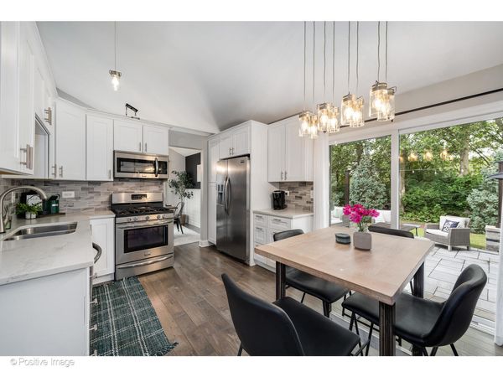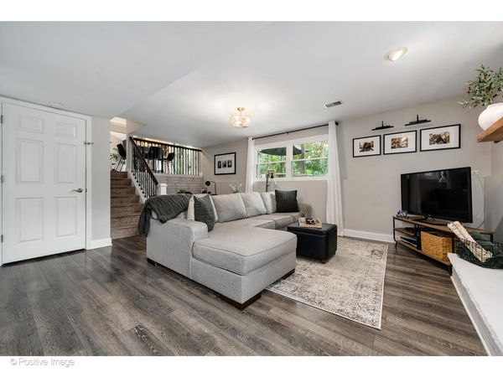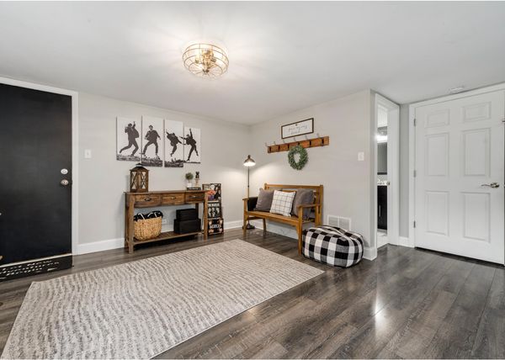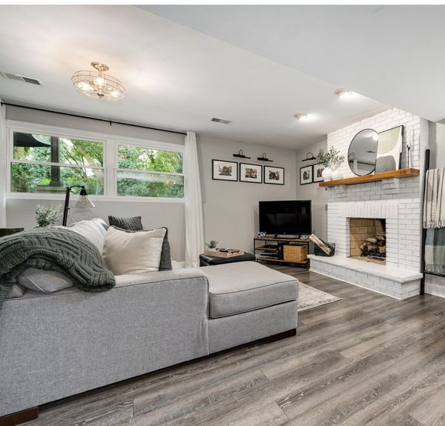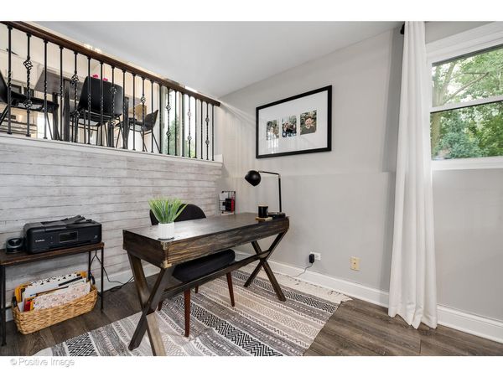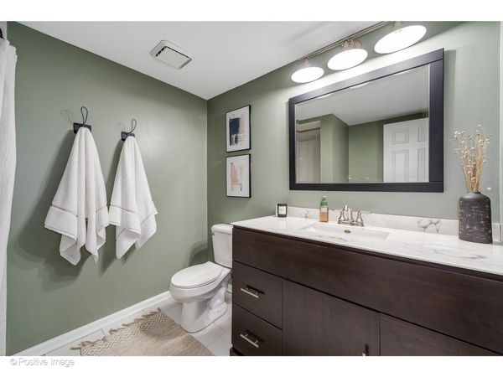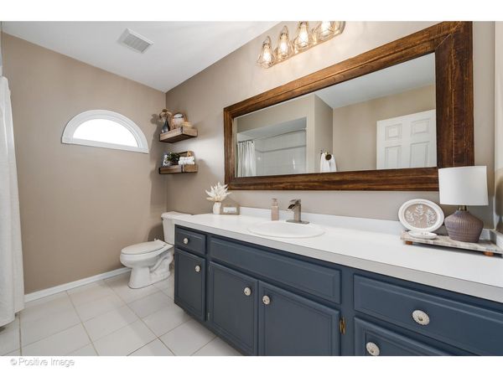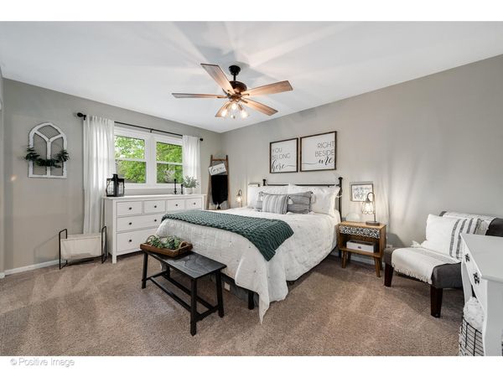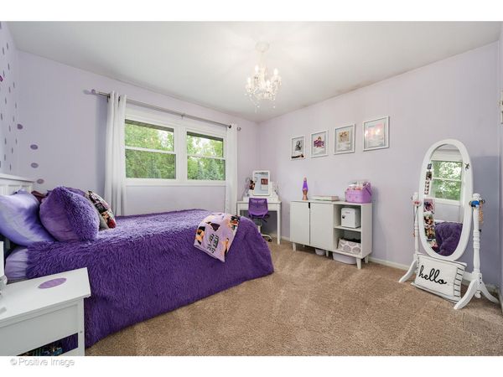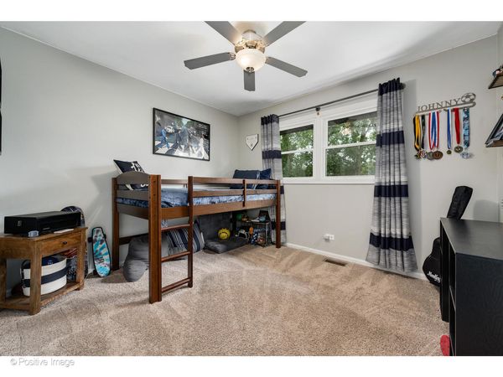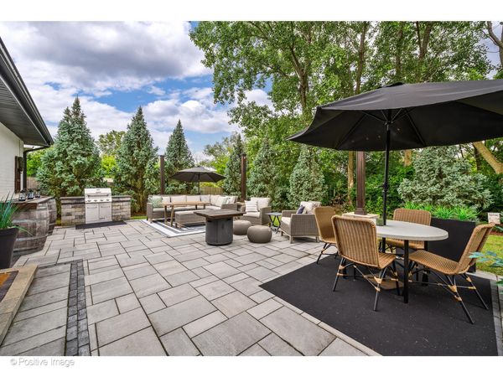17250 Arrowhead Trace
Oak Forest, IL
60452
About this home
MULTIPLE OFFERS RECEIVED. HIGHEST AND BEST BY 5 PM ON 8/19. Where to begin! This beautifully updated 3 bedroom and 2 bathroom home offers the perfect blend of comfort and style. As you enter the home you will be in awe of the cathedral ceilings and hardwood floors on the main level. Here the living and dining room flow seamlessly together and are perfect for family gatherings! When entering the stunning updated kitchen with stainless steel appliances and quartz countertops where you will be able to create delicious family meals as you dine at the eat-in kitchen table with a view of a private backyard. Each of these spacious living areas provides a wonderful amount of natural light. When you are looking to relax in the evening you can go downstairs to the spacious family room by the decorative gas burning fireplace and enjoy time with your loved ones. Imagine stepping into a stunning oasis of a backyard with the highlight being a patio perfect for entertaining or just winding down after you come home. The privacy of the forest can allow you to relax and is the ideal spot for any family. There is a two car garage and unfinished basement that has the perfect amount of storage for any family. Updates included are: Light fixtures/Freshly painted bathroom/White paneled doors/New garage door and opener (2021)/Windows, Storm door, Sliding Glass Door (2020 with transferable lifetime warranty)/Water Heater (2018) Furnace (2020) Gutters/Siding/Soffits/Fascia/ (2021) Garage door and opener (2022).

