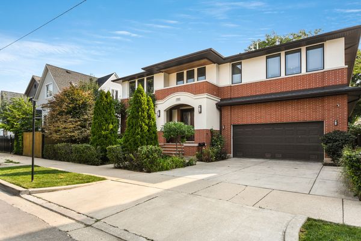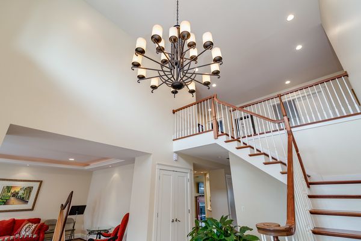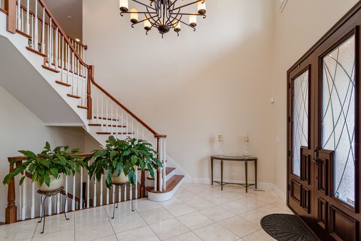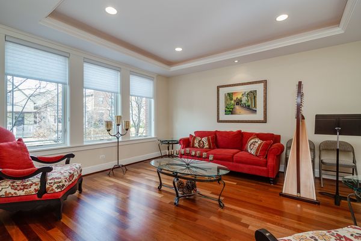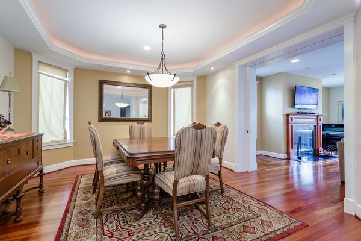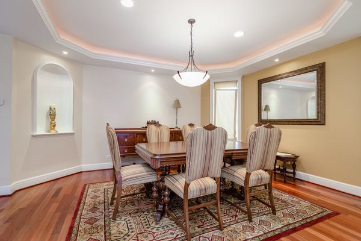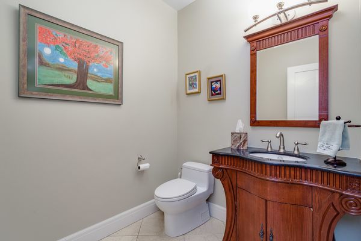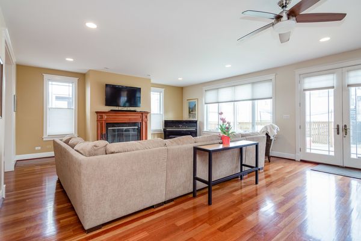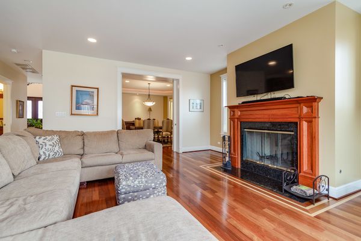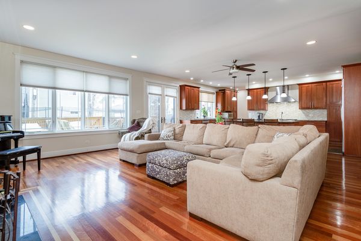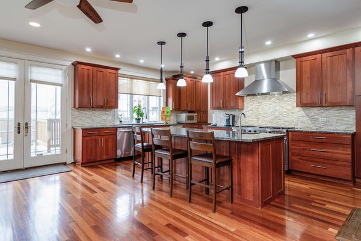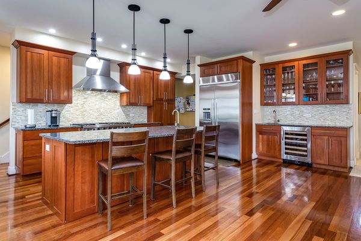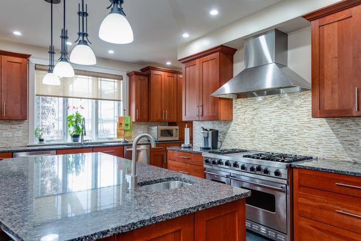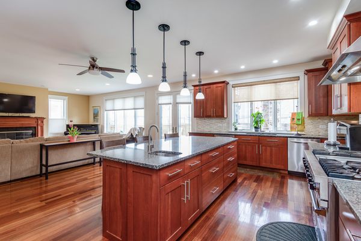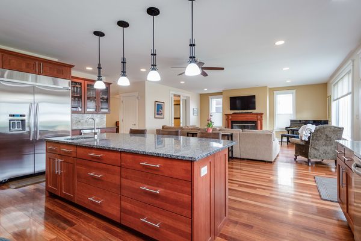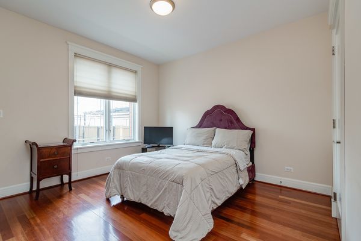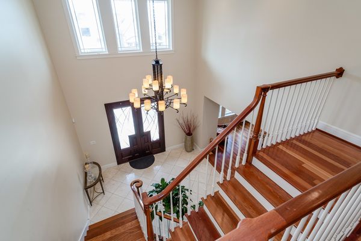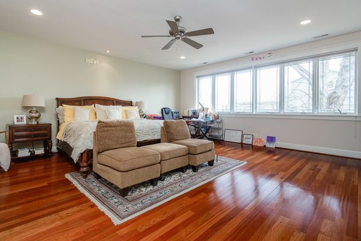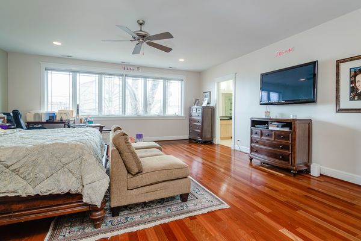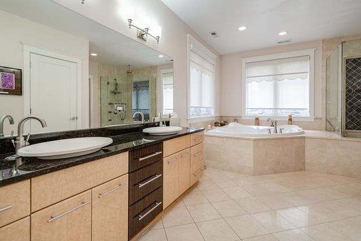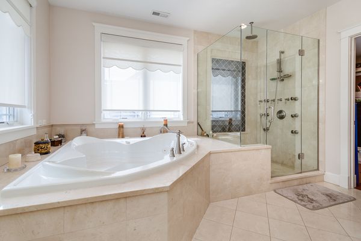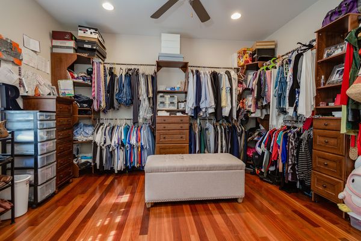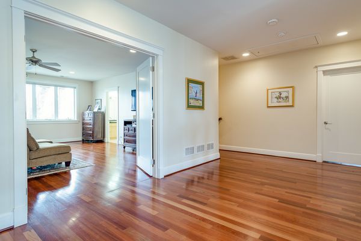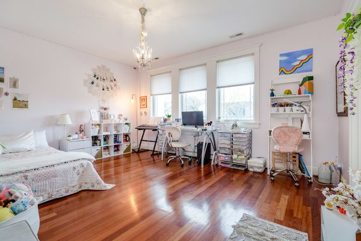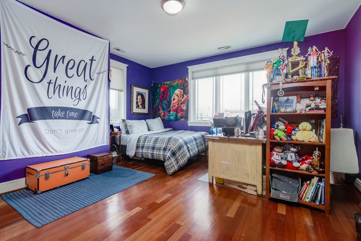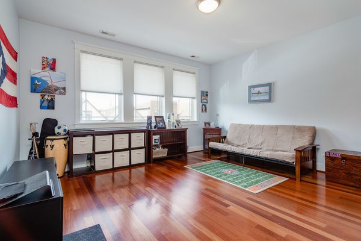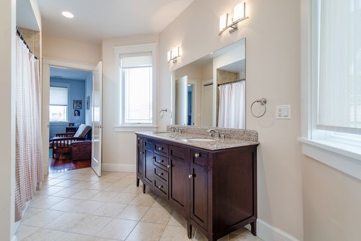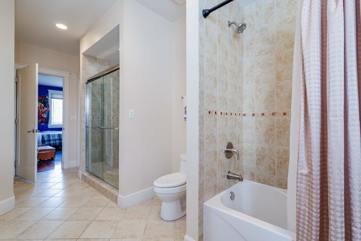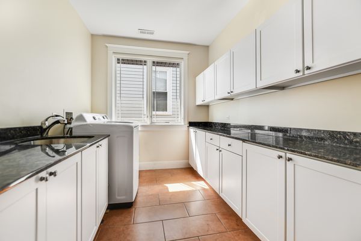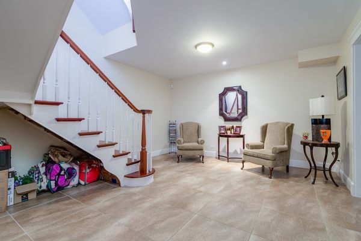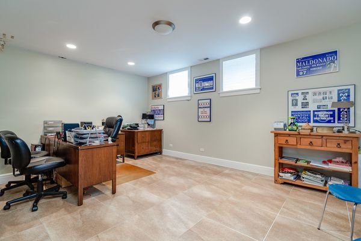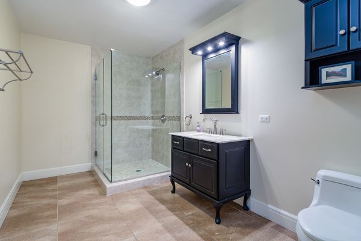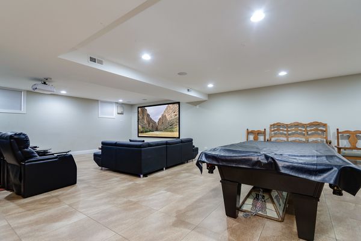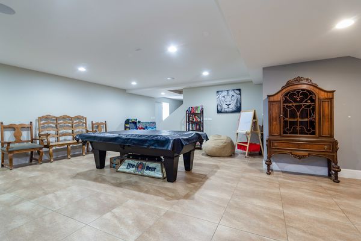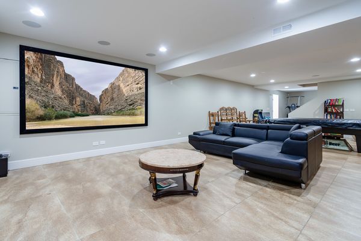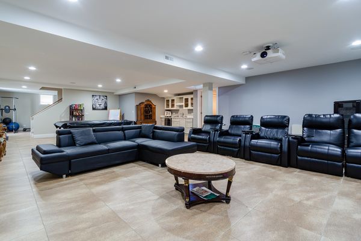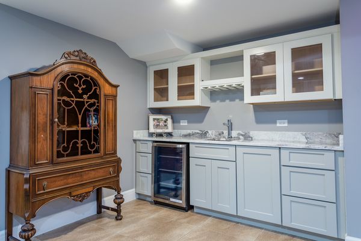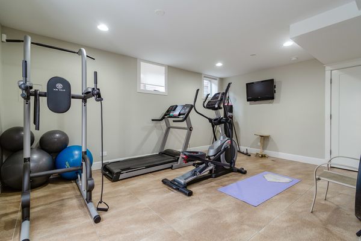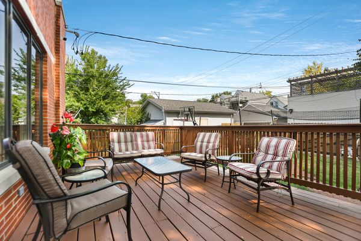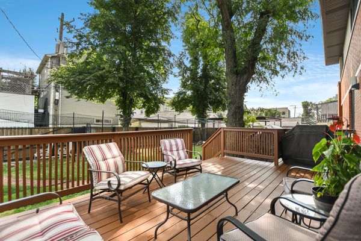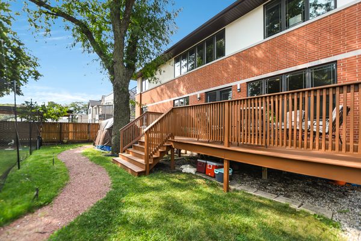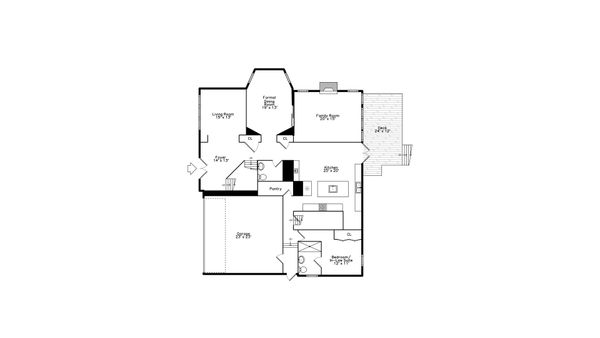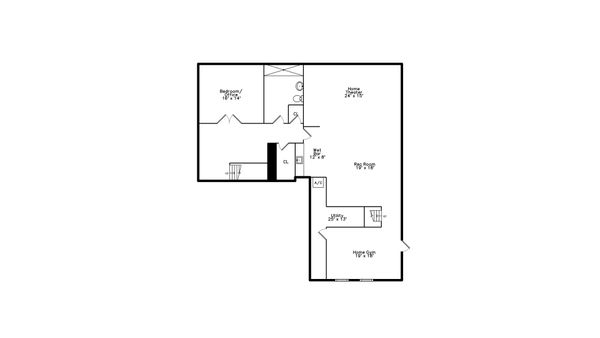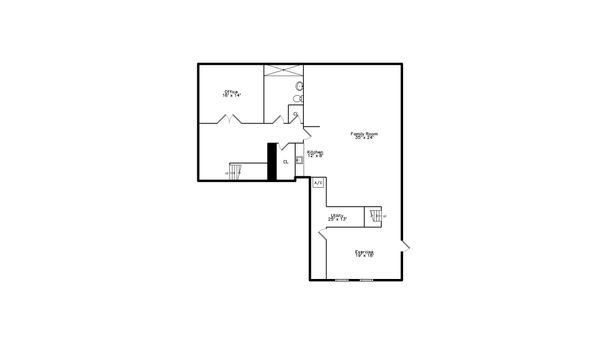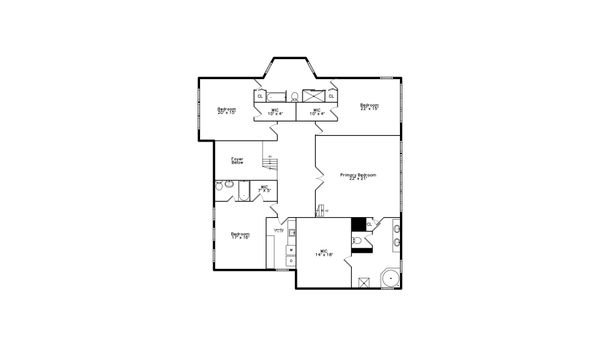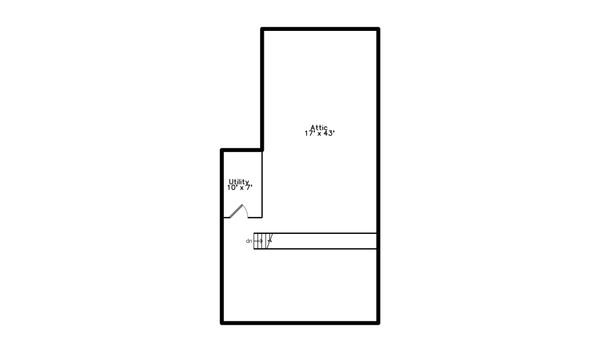1725 N Troy Street
Chicago, IL
60647
About this home
Discover the perfect blend of timeless charm and modern sophistication at 1725 N Troy St, located in the vibrant heart of Logan Square. This meticulously maintained property spans 2, 400 sq ft and sits on a 3, 750 sq ft lot, offering ample space for both relaxation and entertainment. As you enter in the 6, 500 sq ft living space, the bright and inviting foyer leads you into a spacious living area adorned with rich hardwood flooring and large windows that flood the space with natural light. The chef's kitchen is a culinary dream, equipped with high-end stainless steel appliances, granite countertops, and a center island, making it ideal for hosting gatherings. This home features four generously sized bedrooms, each providing a private oasis of comfort. The luxurious master suite boasts a spacious walk-in closet and a spa-like ensuite bathroom, creating a serene retreat. The property includes three elegantly appointed bathrooms, each with modern fixtures and chic finishes. Outside, the beautifully landscaped front yard and expansive back deck offer peaceful settings for outdoor activities and leisure. The attached two-car garage not only ensures convenient and secure parking but also offers additional storage space. Recent upgrades, such as a new roof and an updated HVAC system, add to the home's appeal by ensuring comfort and ease of maintenance. Situated just moments from Logan Square's bustling shops, eclectic eateries, and vibrant nightlife, and with excellent access to public transportation including the Blue Line and several bus routes, this home connects you effortlessly to the broader charms of Chicago. Close proximity to parks and recreational areas further enhances the community feel and offers abundant outdoor activities. 1725 N Troy St is more than just a house; it's a haven of style and comfort tailored for the discerning homeowner looking for a blend of luxury and practicality in one of Chicago's most sought-after neighborhoods. Experience the best of urban living in this exquisite family residence.
