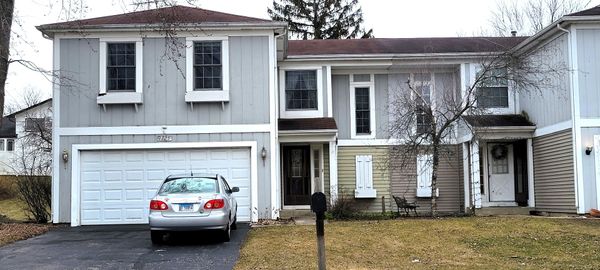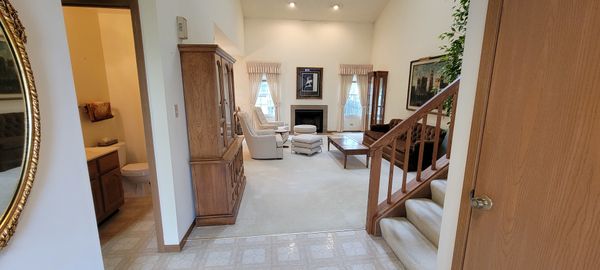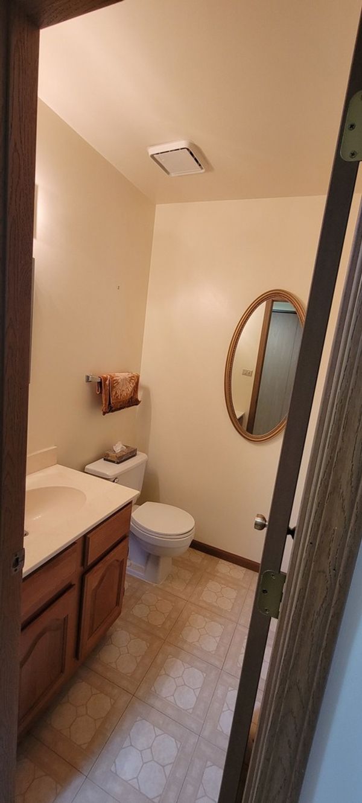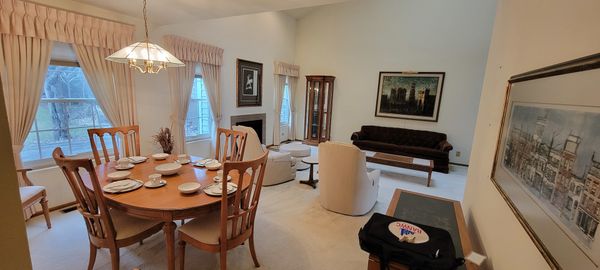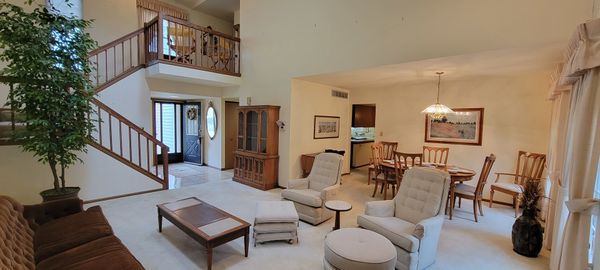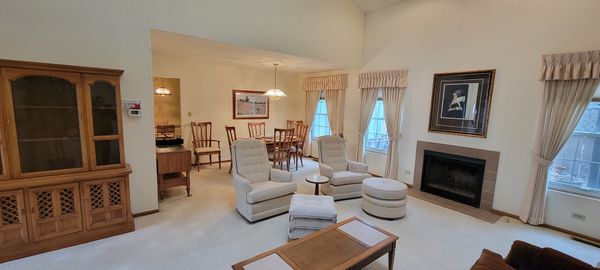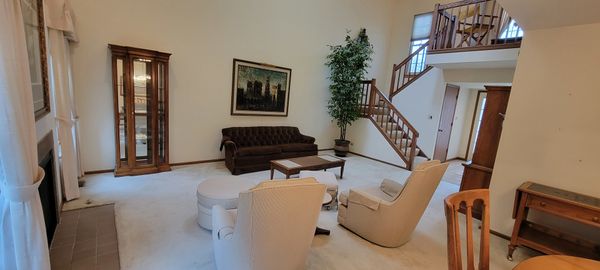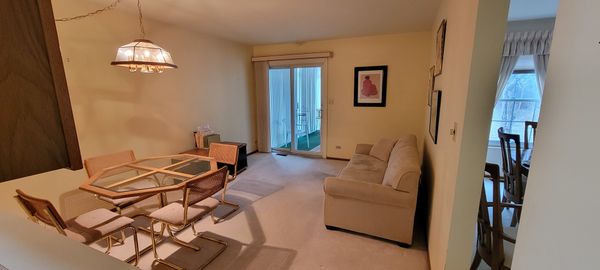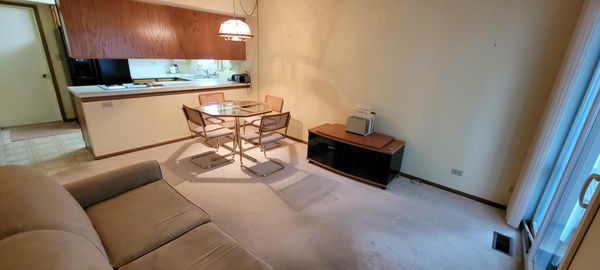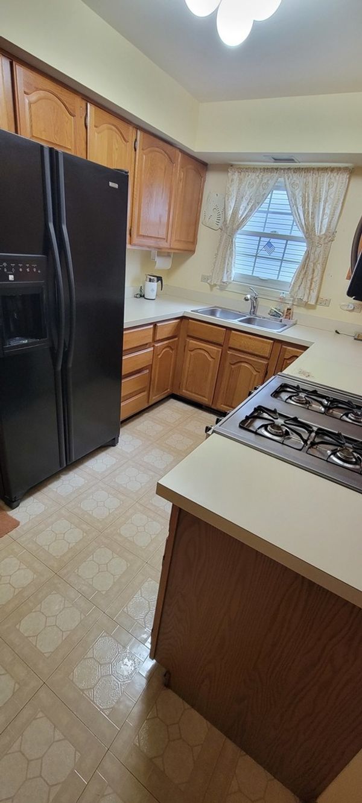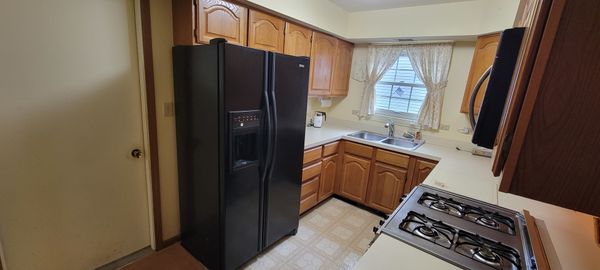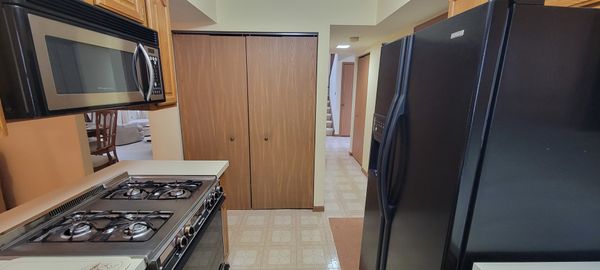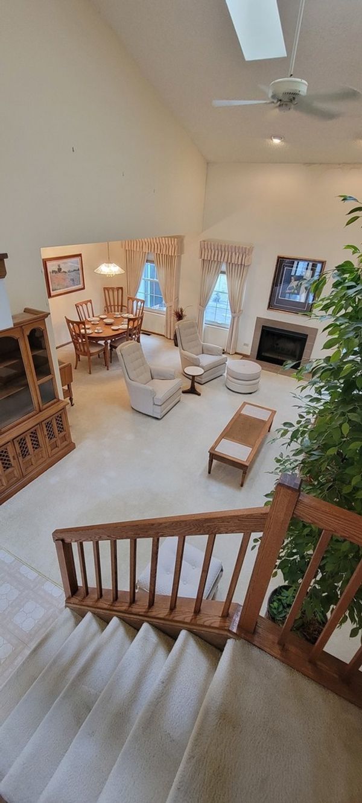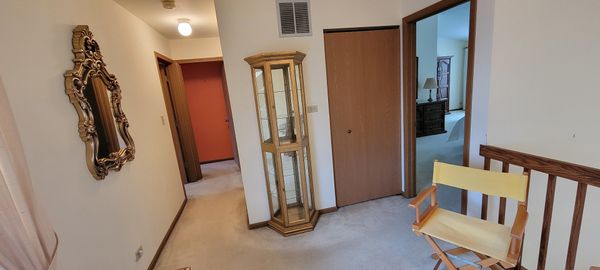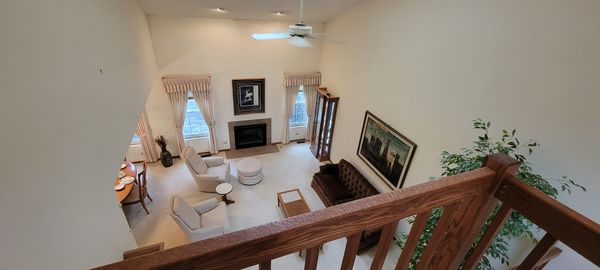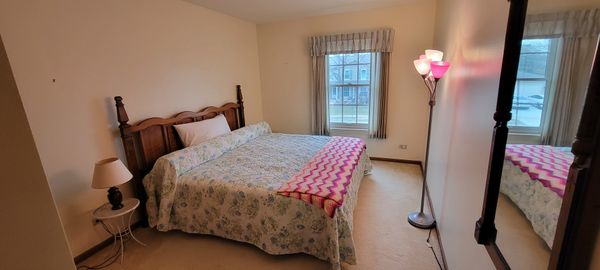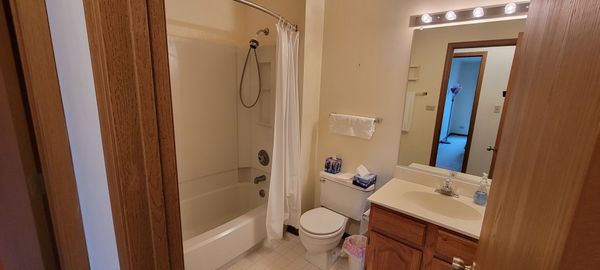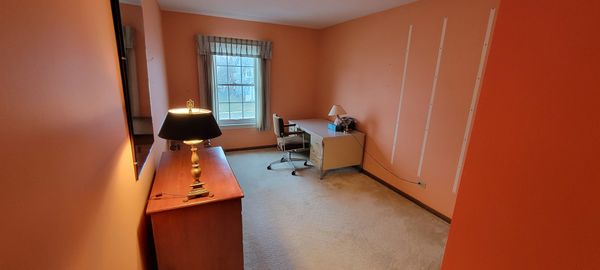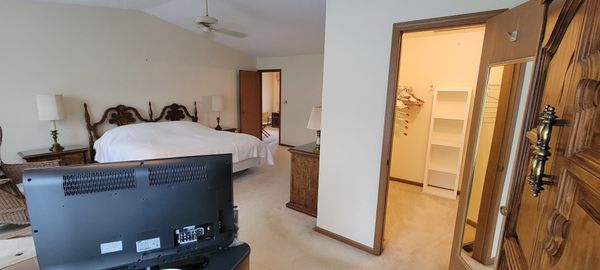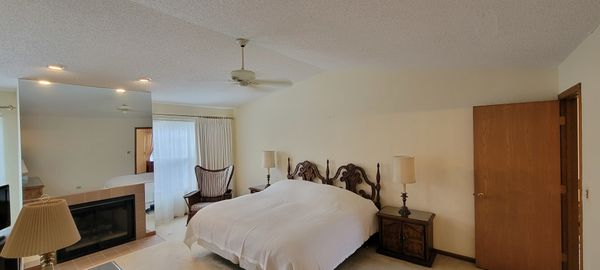1725 Dumont Lane
Schaumburg, IL
60194
About this home
You wont want to pass up this LARGE 7+room, 3 bedroom, 2.1 bth rm full unfinished bsmt & a 3 season room. 2 fireplaces, 1 in living room (gas start) other in primary bedroom(gas logs). Roof and windows were replaced in 2005, (2)newer sump pumps, HVAC was just inspected/cleaned (Feb 2024). Picture yourself enjoying your morning coffee in the beautiful 3 season room or your deck overlooking your private yard. The dry basement is semi finished with so many possibilities, bring ideas. Same owner since 1987, needs some updating but you can make it your own. This is an estate sale being sold as-is; seller stated the stain on ceiling and wall is old and doesn't currently leak. This home is priced to sell
