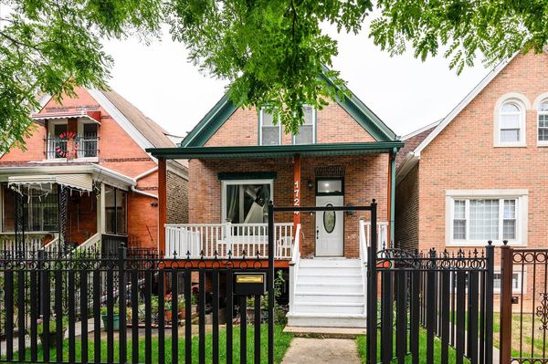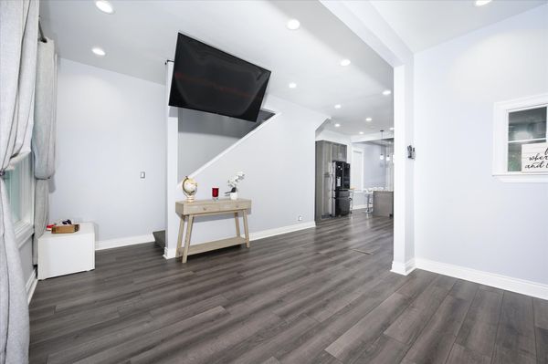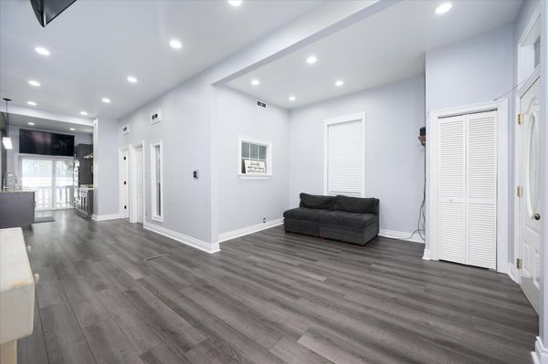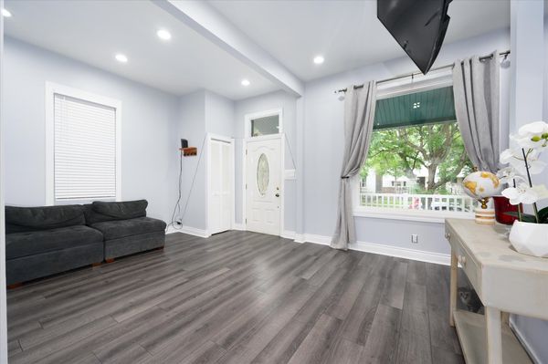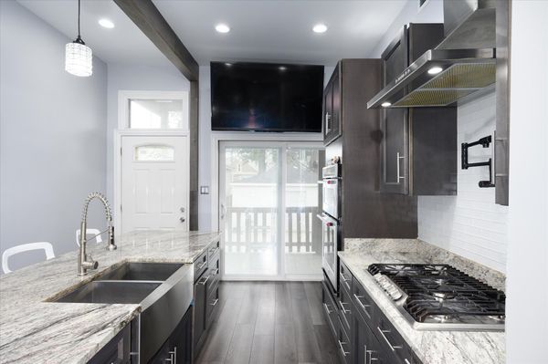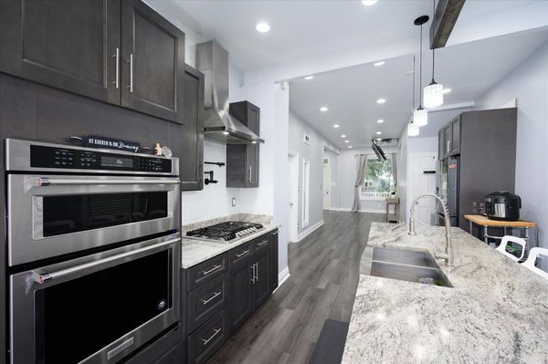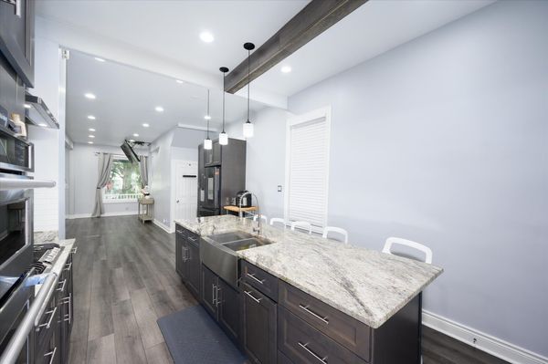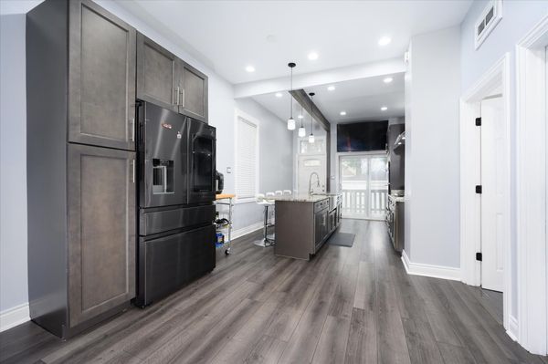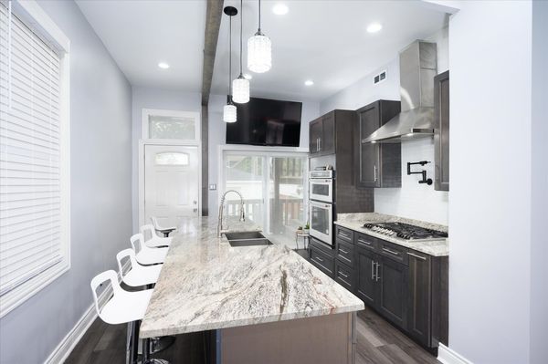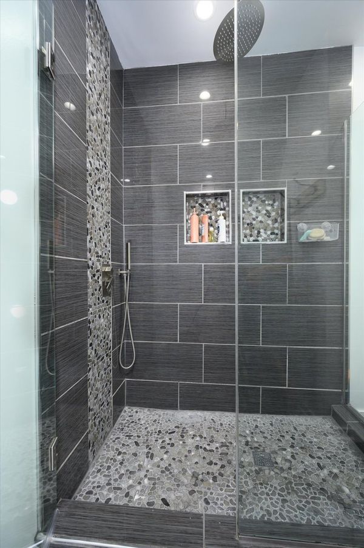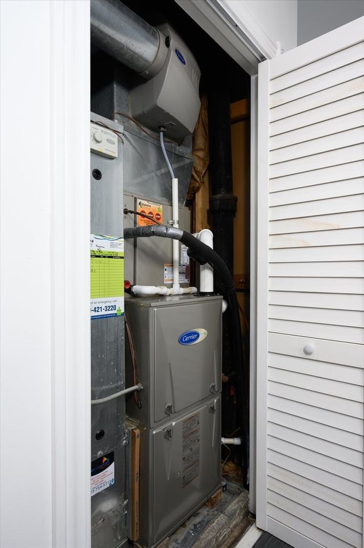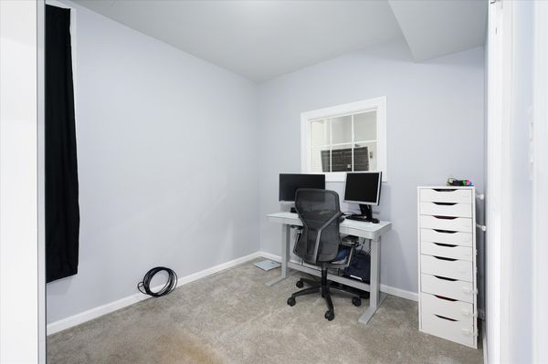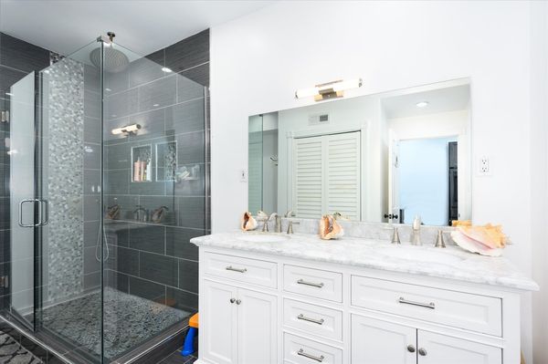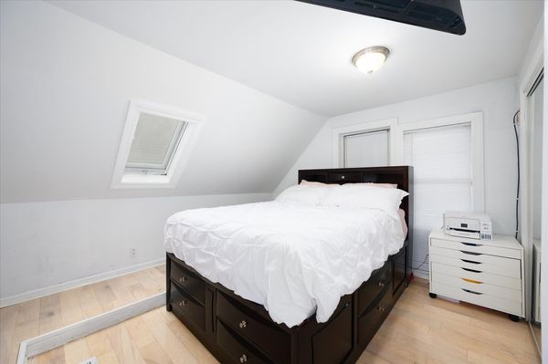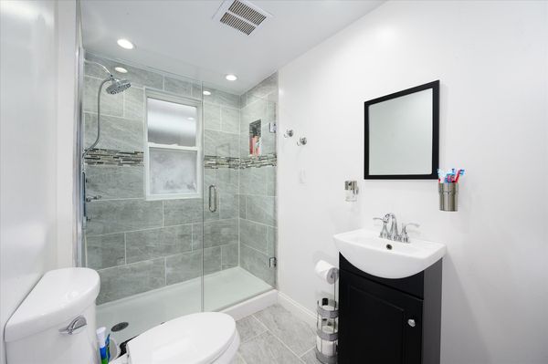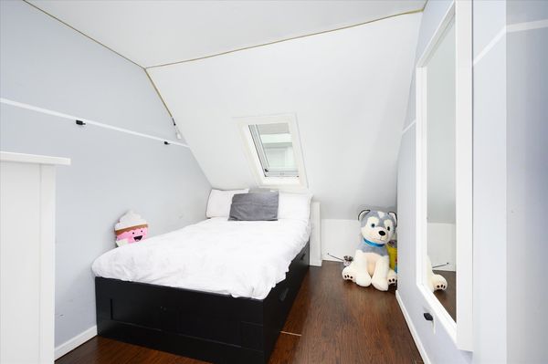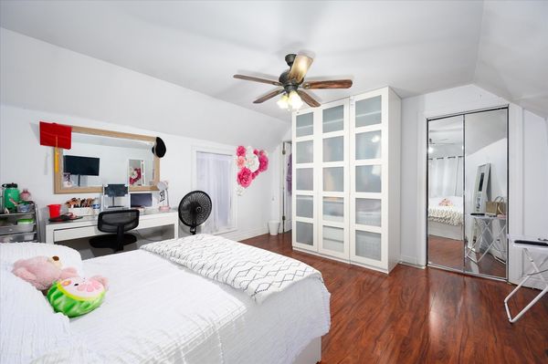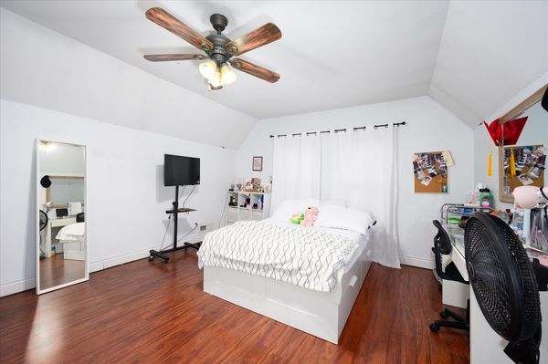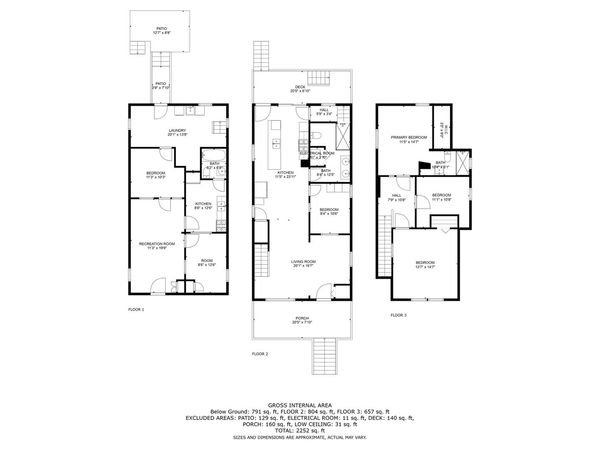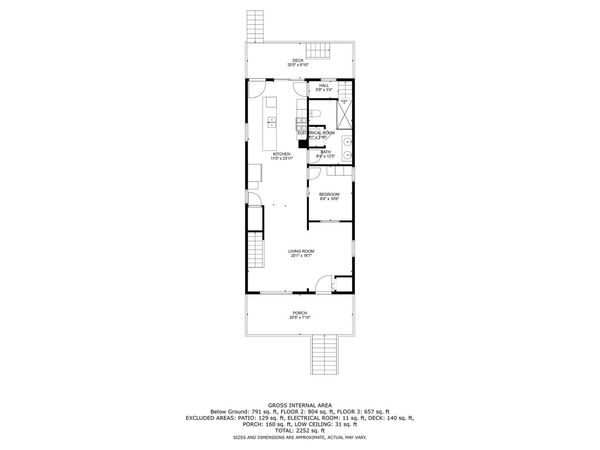1724 N Lawndale Avenue
Chicago, IL
60647
About this home
Home renovated in 2020, it is adorned with a stunning modern kitchen, complete with a sprawling 10-foot island, sleek 42-inch cabinets, and a custom pantry that elegantly surrounds the refrigerator. All appliances have been replaced in 2020 along with luxury vinyl waterproof flooring. The French doors spill out onto an inviting deck, creating a seamless indoor-outdoor flow. Ascending to the second floor, you'll find a luxurious master bedroom complete with its own private ensuite bathroom and walk in closet. In the basement there are two additional well-appointed bedrooms, offering space and comfort for everyone. Rehab includes updated electrical, plumbing, and major mechanical systems. The entire property has been thoughtfully insulated to elevate your living experience. Venturing to the fully finished basement, discover a space tailored to perfection, ideal for accommodating in-laws or guests. Two additional bedrooms, thoughtfully designed, provide comfort and privacy. A full bathroom and a well-equipped kitchen in the basement offer convenience and independence. New Garage built in 2020 with permits, garage electrical has 220v outlets to install electrical vehicle chargers or any mechanical machines. Sprinkler system installed in front lawn. Your forever home awaits!
