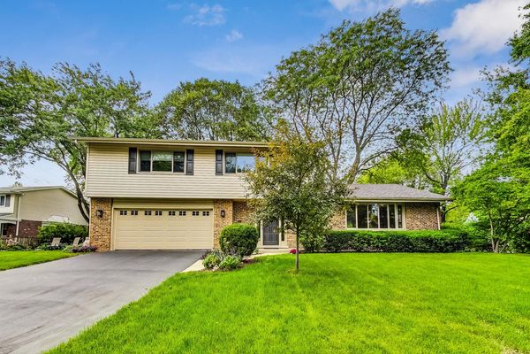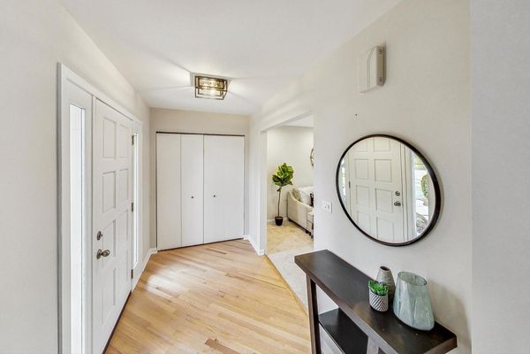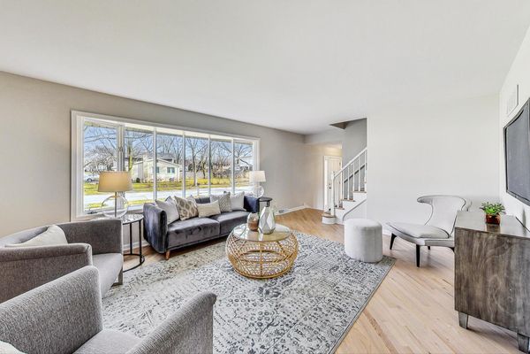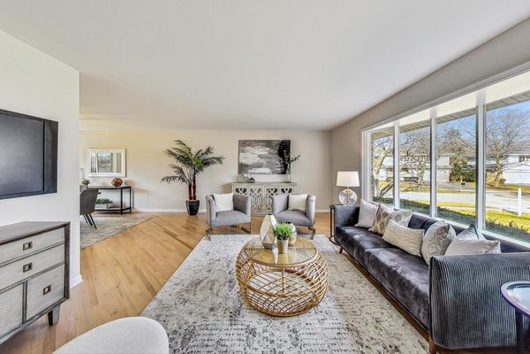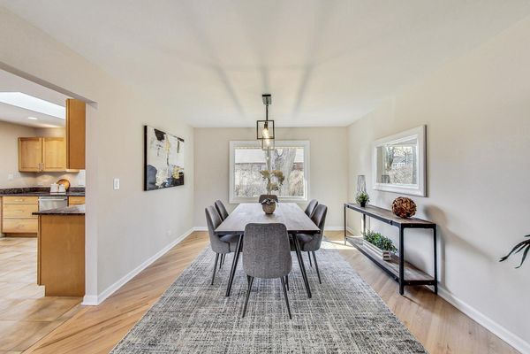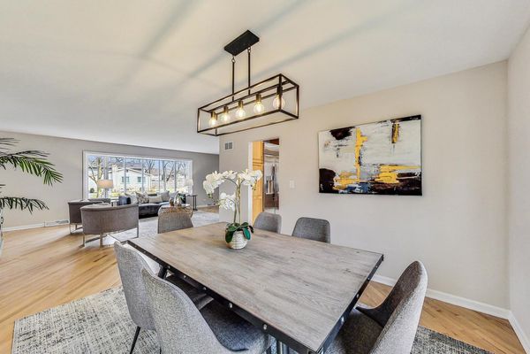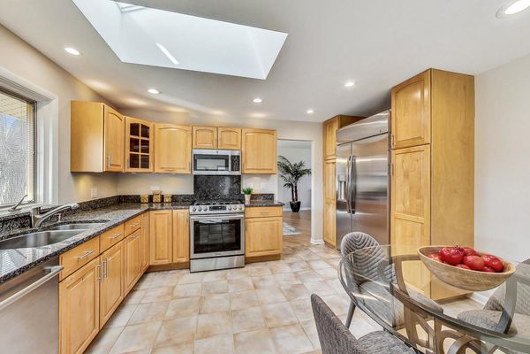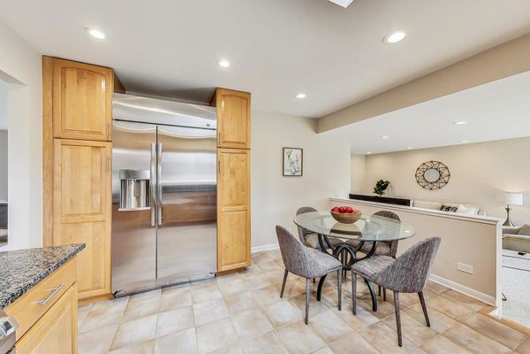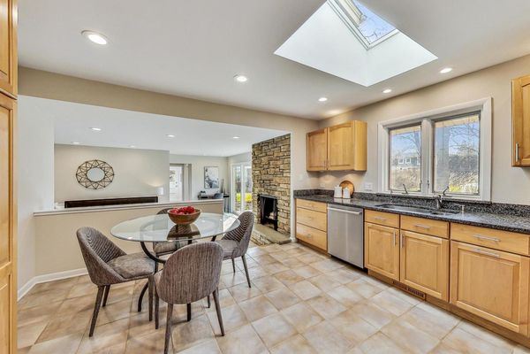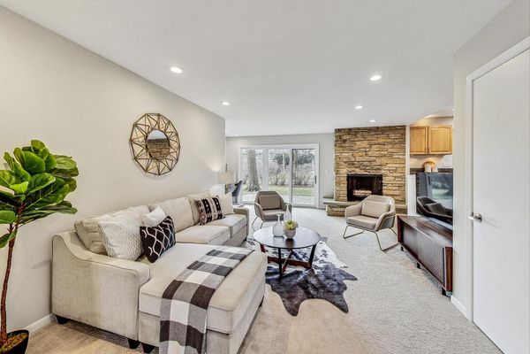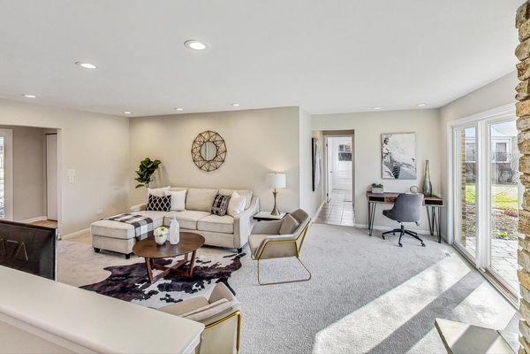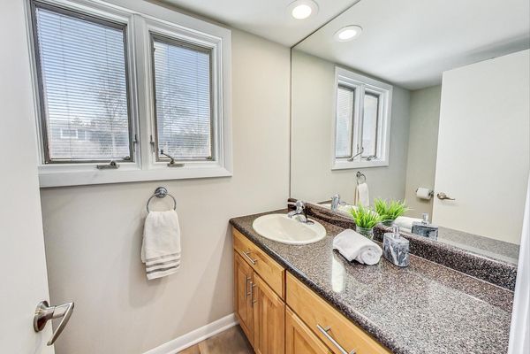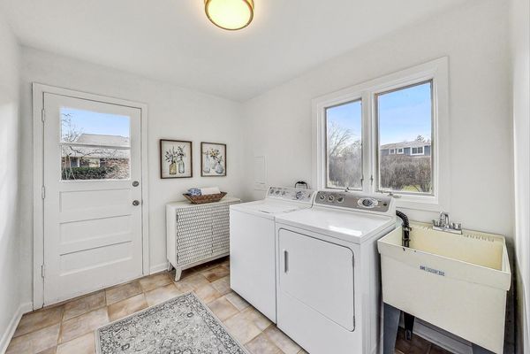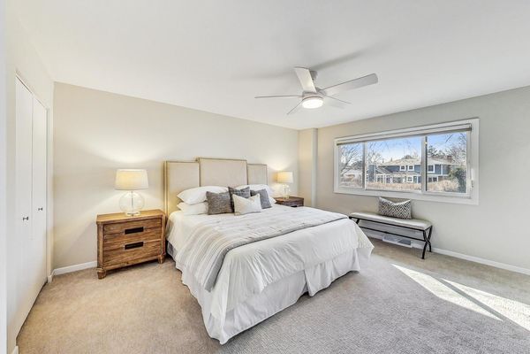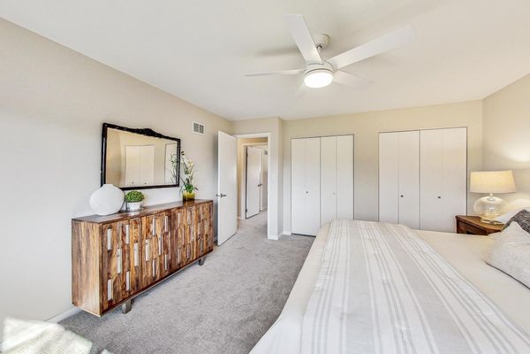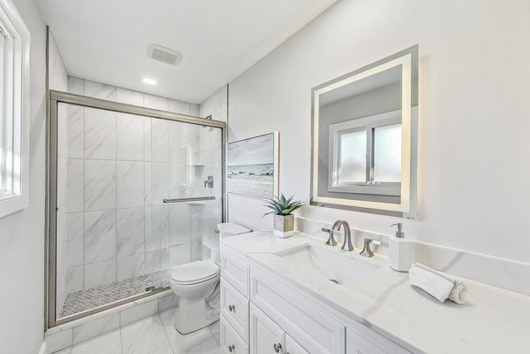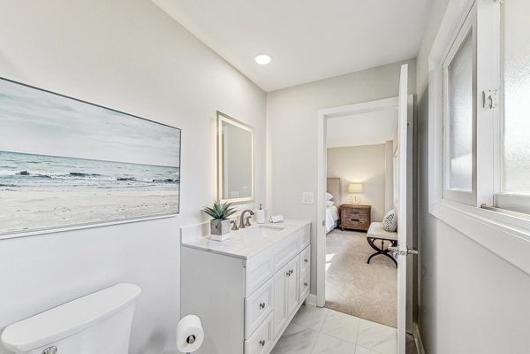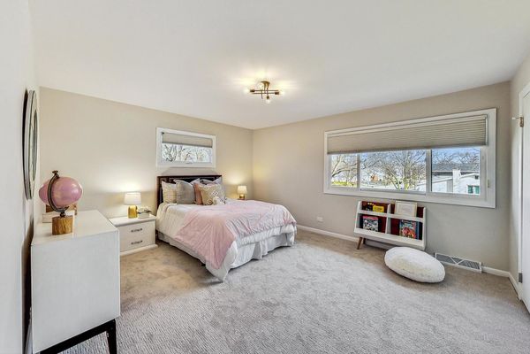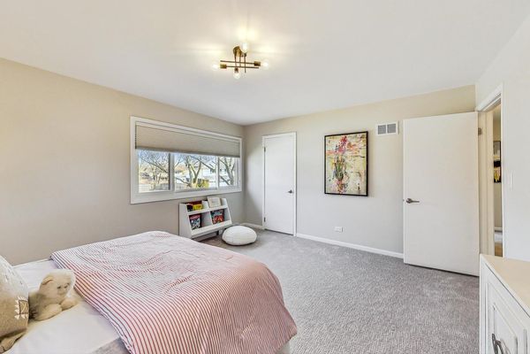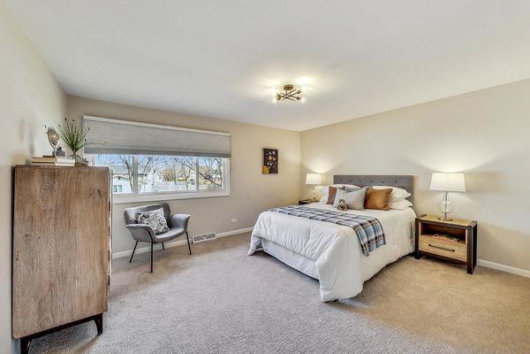1724 Larkdale Road
Northbrook, IL
60062
About this home
***MULTIPLE OFFERS*** Highest & Best due Sunday 2/18/24 by 3:00 P.M. You've waited patiently, and you'll be glad you did! This beautiful home in coveted School District 30, in sought after "Sunset Fields" is ready for its next lucky owner! A fantastic location...steps to award-winning Westcott Elementary School, and a bike ride to the newer Maple Jr High & Glenbrook North High School. Just the right amount of everything...well maintained & consistently updated make this home move-in ready. Freshly painted t/o with newly refinished HW floors, new interior & exterior lighting, new carpeting, new hardware and so much more! The 1st floor features a great party Kitchen with tons of cabinets, sleek Stainless Steel appliances, granite countertops and a skylight for sunshine all day long! It has a window overlooking the backyard to watch the kids play & opens to the Family Room, with cozy fireplace & slider to the expansive backyard. You'll make family memories in the spacious Dining Room, which opens to a large Living Room for entertaining! A convenient mud room/laundry room & powder room complete this level. On the 2nd floor you'll love the 4 super spacious bedrooms! The Primary Suite has a brand new gorgeous Bath with white quartz vanity, tile shower with glass shower door, and cool backlit mirror. 2 Bedrooms have walk-in closets. The Basement offers a Rec Room for the kids to play and tremendous storage too. Great curb appeal with a front porch for watching neighbors walk by and a serene backyard with newer brick paver patio for BBQs with friends. Nestled in the heart of Northbrook, minutes to both the Metra or 294 to take you downtown with ease. Close to town, parks, dining, concerts in the park, the fabulous library, pools, Techny Prairie Activity Center and the YMCA. Newer roof, furnace, AC, hot water heater & smart thermostat.
