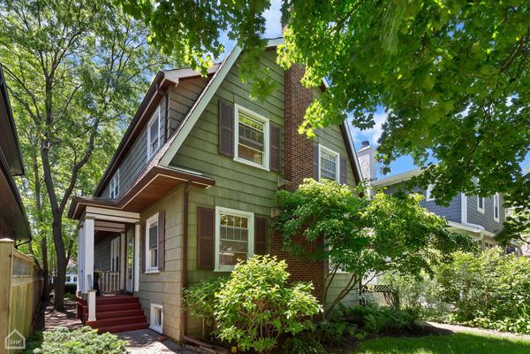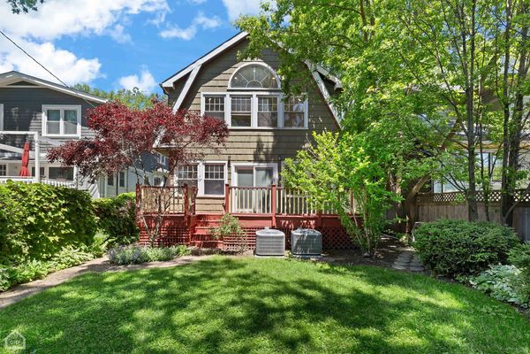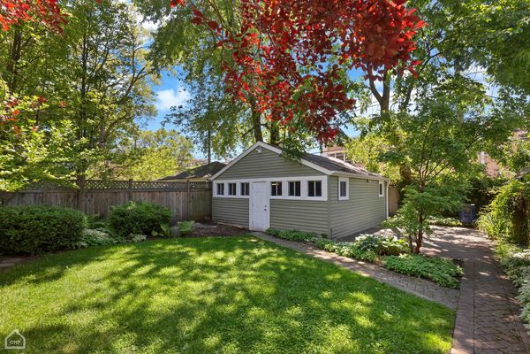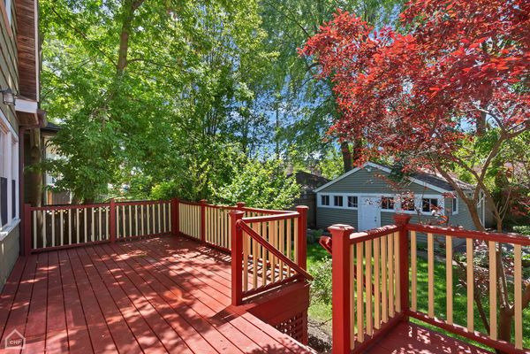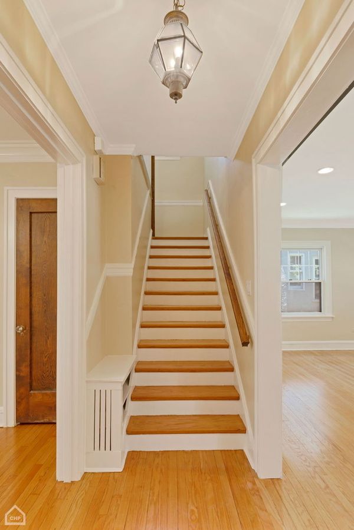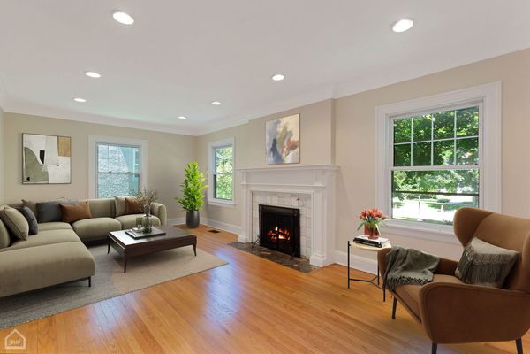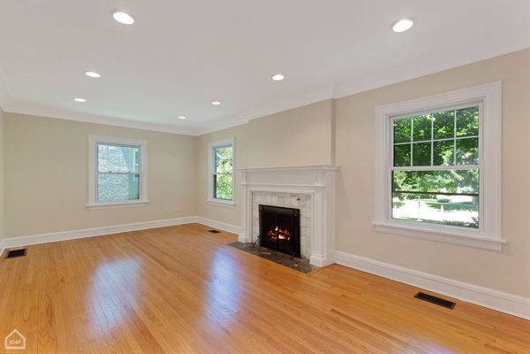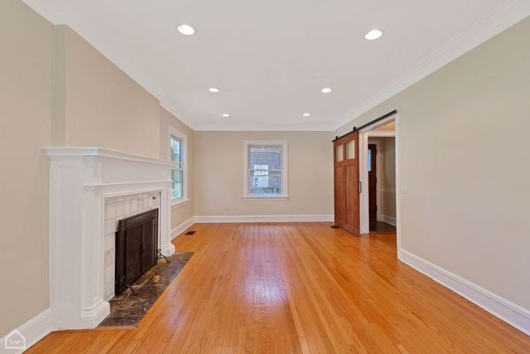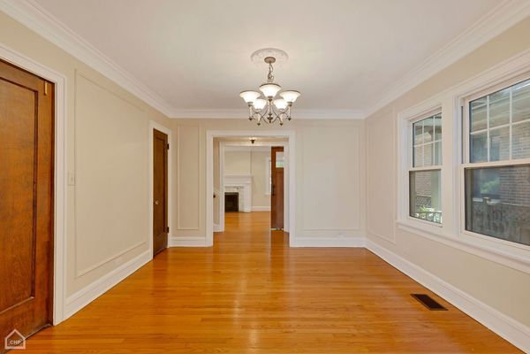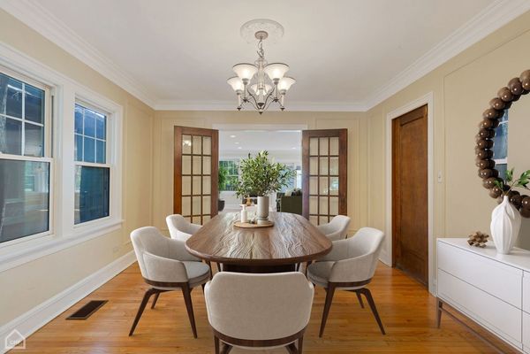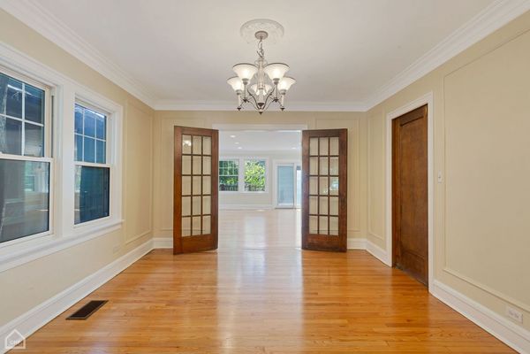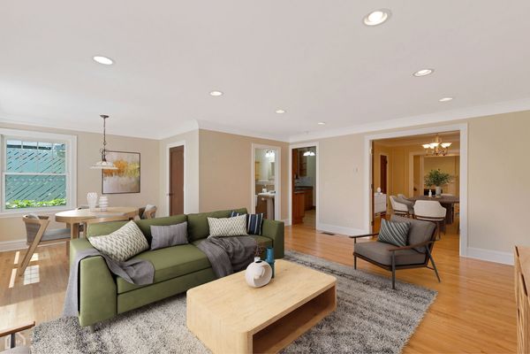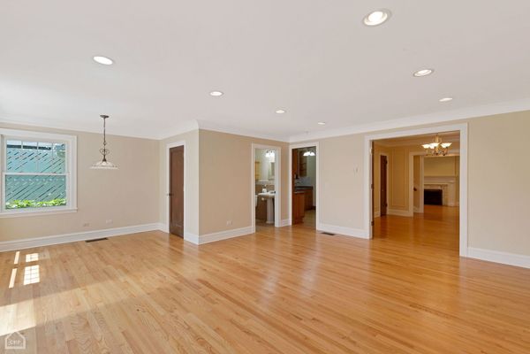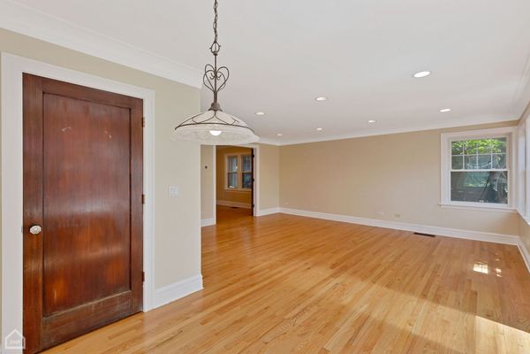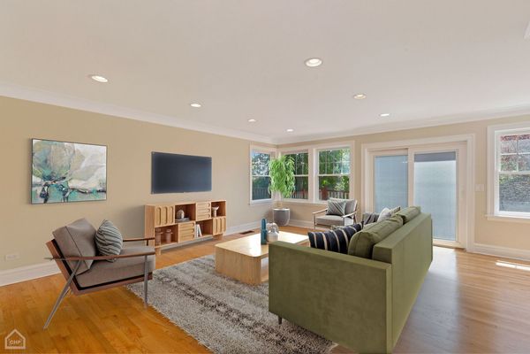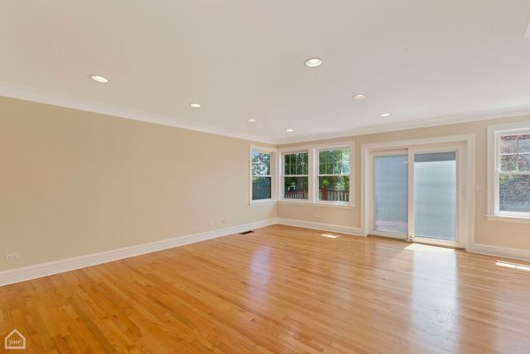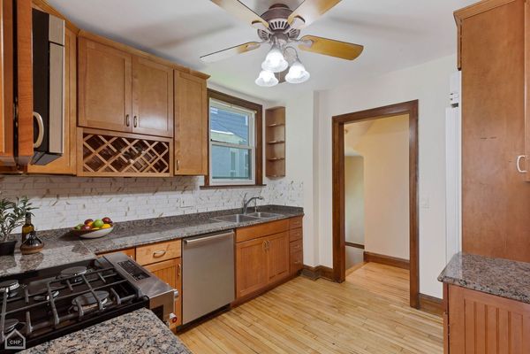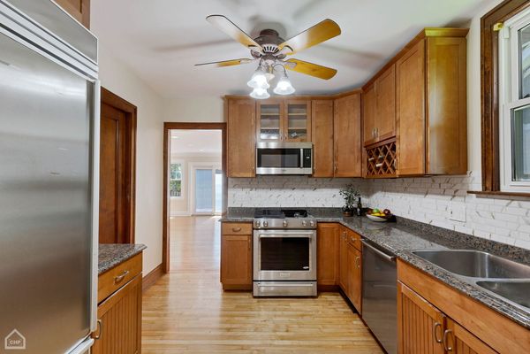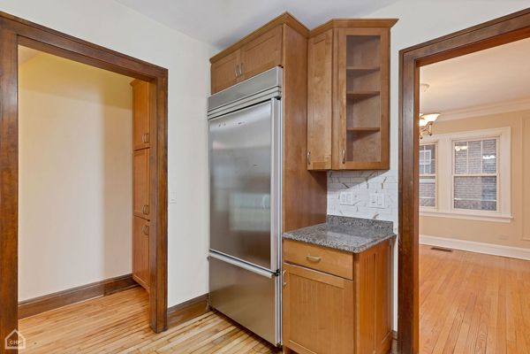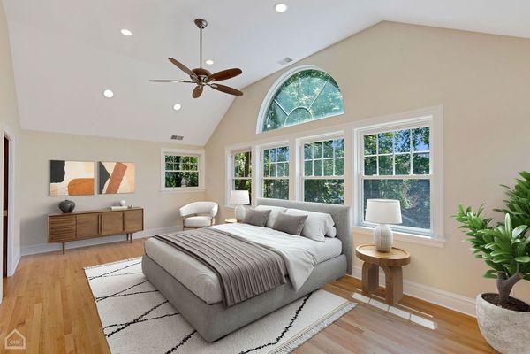1724 Chancellor Street
Evanston, IL
60201
About this home
Multiple offers expected. Seller requesting highest and best by 5:00 pm Monday, June 3. Welcome to your new home in NE Evanston Central St location, where boutique shopping, cozy coffee shops and bakery such as Hewn along with delicious dining experiences like 10 Mile House, await just steps from your door. Conveniently situated near the Metra and Purple Line stations, commuting to the city is a breeze, offering the perfect balance between suburban tranquility and urban accessibility. Two blocks to McCulloch Park. The 2005 addition offers a beautiful seamless expansion of this charming Dutch Colonial creating the 4 bedroom, 3.1 bath home that you have been waiting for. The spacious living room features a wood burning fireplace and beautiful moldings. Enjoy gatherings with family and friends in the expansive family room addition, which seamlessly connects to a large deck and welcoming back yard, creating the ideal setting for summer entertaining and al fresco dining. The addition also included a primary suite offering vaulted ceilings, walk-in closet and jacuzzi tub and separate shower. Three additional generous sized bedrooms and full bath round out the second floor. The expanded basement offers versatile space perfect for home office, cozy TV room, or lively game/playroom adding convenience and functionality to your home. The home has been freshly painted and floors refinished. A 2-car detached garage provides ample space for parking and storage.
