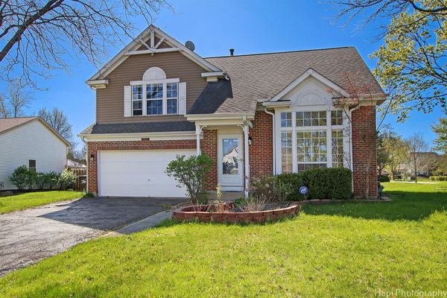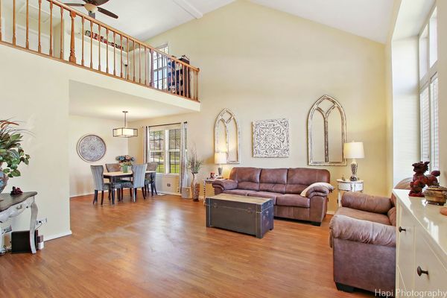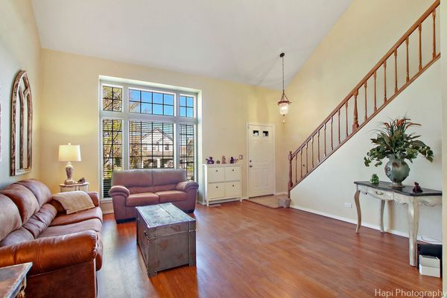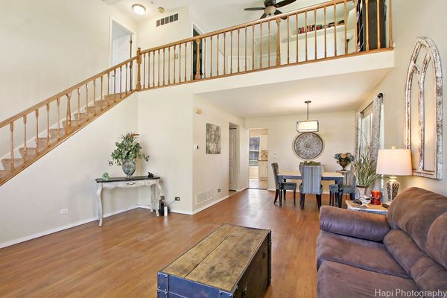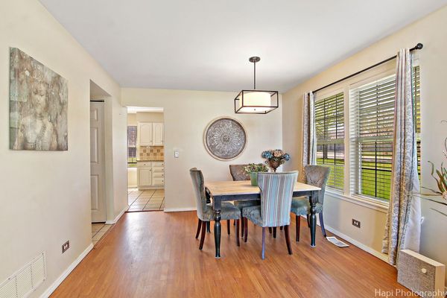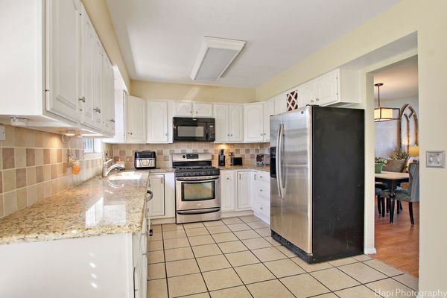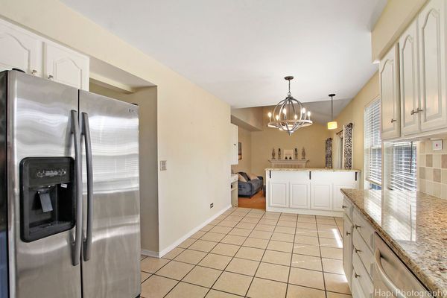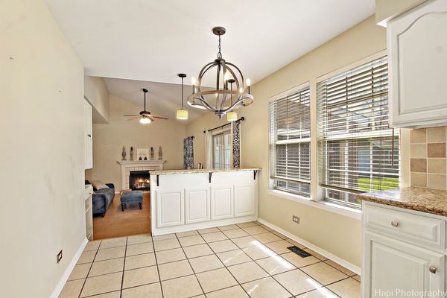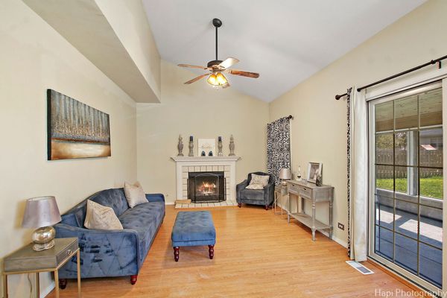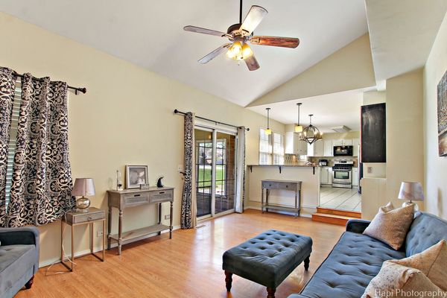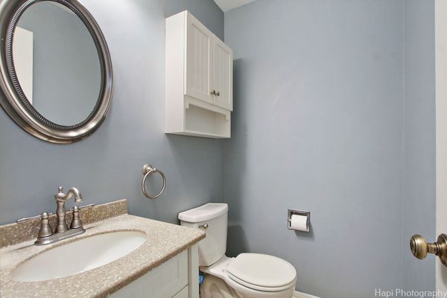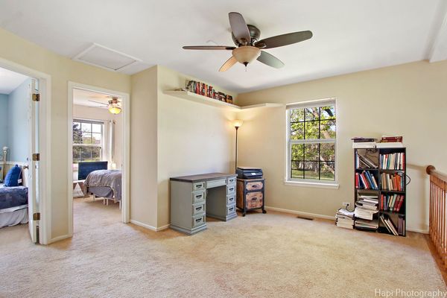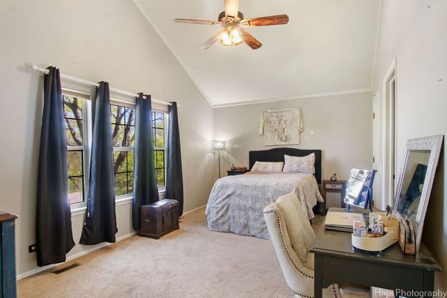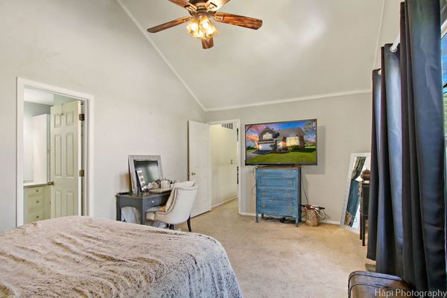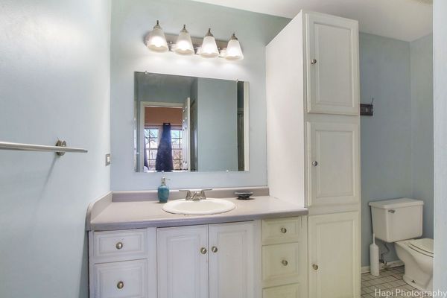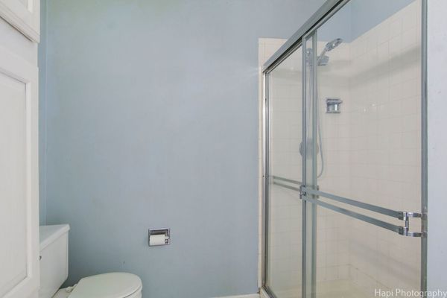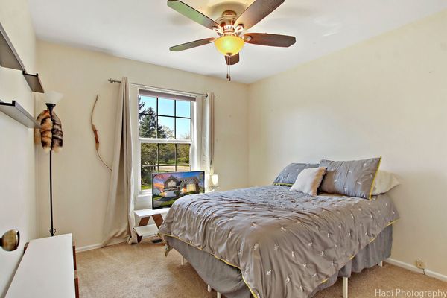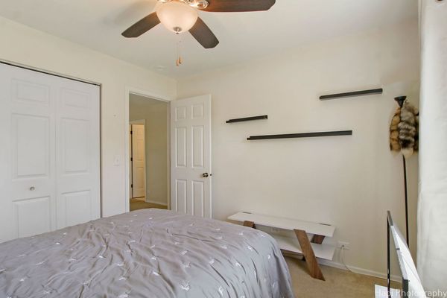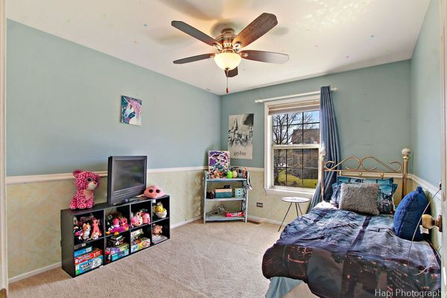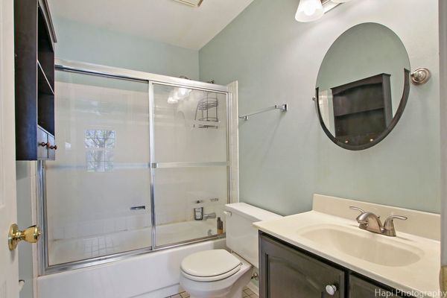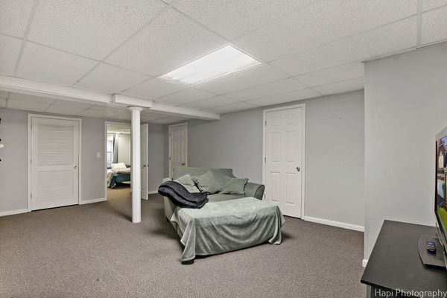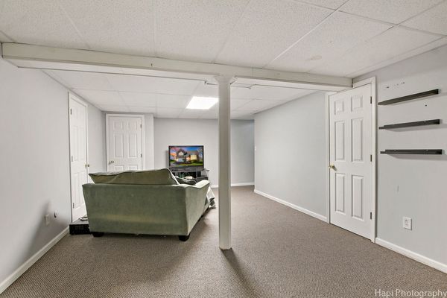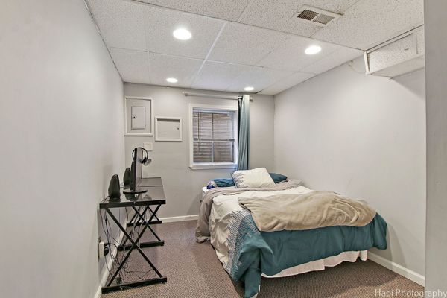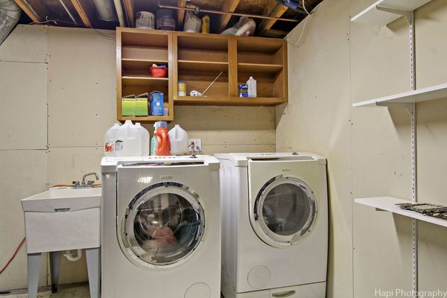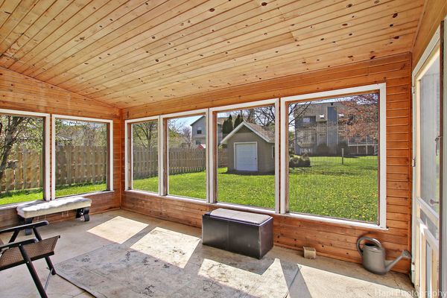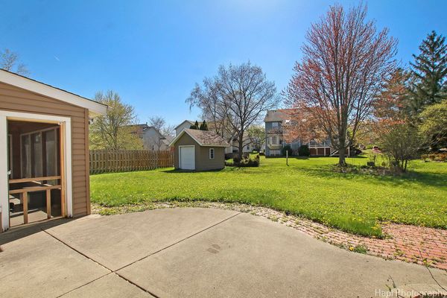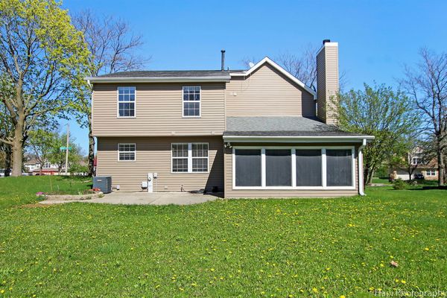1724 Becker Court
Crystal Lake, IL
60014
About this home
Welcome to 1724 Becker Ct! Location says it all with this one, sitting in the highly sought after 'The Villages' subdivision, just minutes from Randall Rd, I-90, top-rated Crystal Lake schools, and all of the shopping, dining, and entertainment needs you'll ever have. This 4 bedroom, 2.5 bathroom two-story home with a finished basement is just a few paint brush strokes and some minor TLC away from truly being a stunner! Entering the home you're greeted by two-story ceilings and an abundance of natural lighting in the living room that provide an executive feeling to you and your guests. Continuing on the main level you'll find the kitchen equipped with stainless steel appliance, white cabinetry, and granite countertops - ideal for any type of home cook. Opening to the kitchen is the family room with vaulted ceilings and a gas-starter fireplace - perfect for binging your favorite Netflix series, watching the Bears on a Sunday, or enjoying gatherings with friends and family. Are you someone who likes to entertain? Then the glass slider in the family room provides a great opportunity to host indoor/outdoor events with easy access to the beautiful back porch, patio, and spacious back yard. The second level of this home is where you'll find two additional bedrooms, a full bathroom in the common space, a spacious loft (perfect for those working from home or even a conversion to a 5th bedroom), and of course the owners suite - a very large room with its own walk-in closet and full private bathroom. For those in need of even more space, look no further than the basement! The basement in this home has a 4th bedroom, a large recreational area, and plenty of storage closets for packing in all of your extra belongings. This home is ready for its next journey and we invite you to come take a look at what it has to offer!
