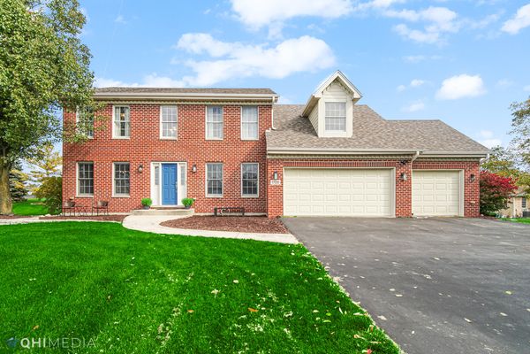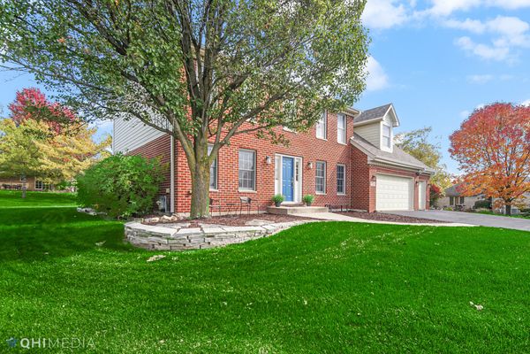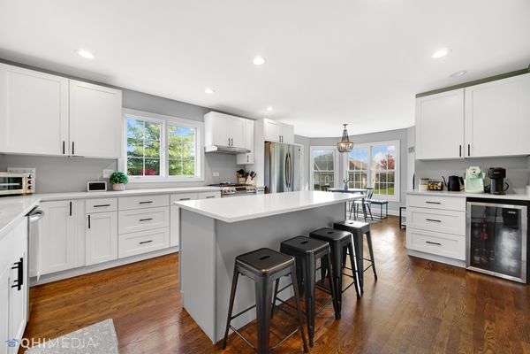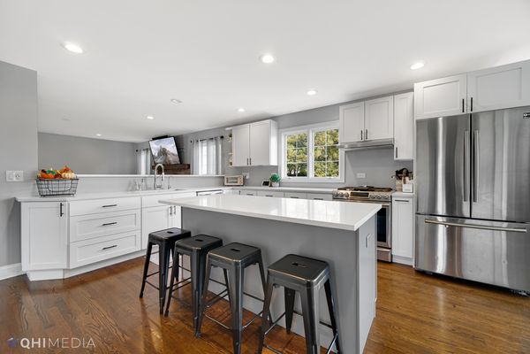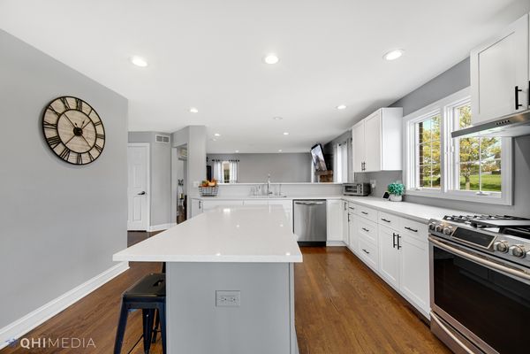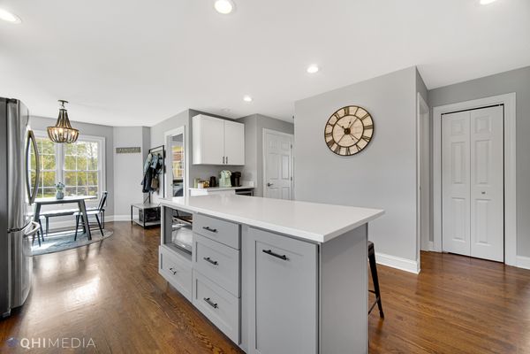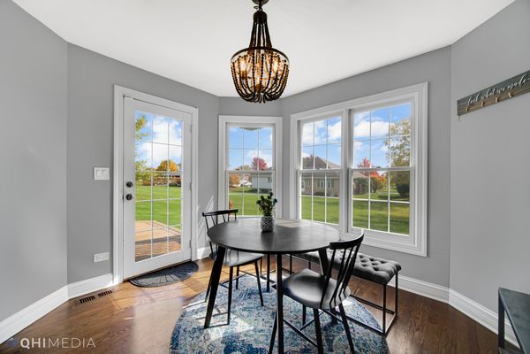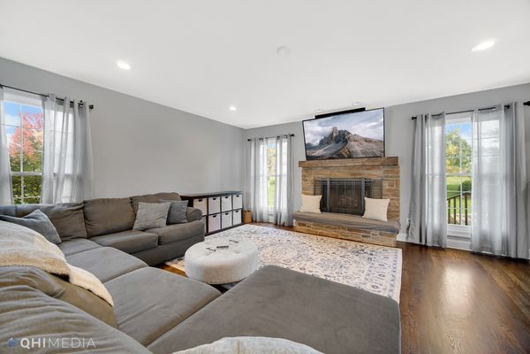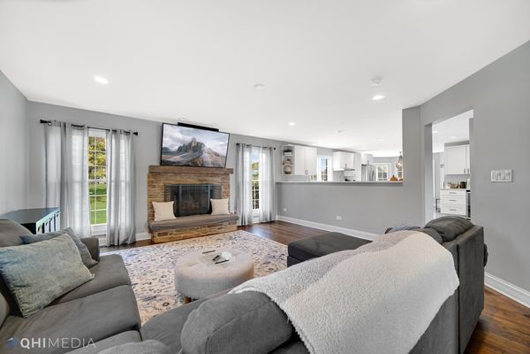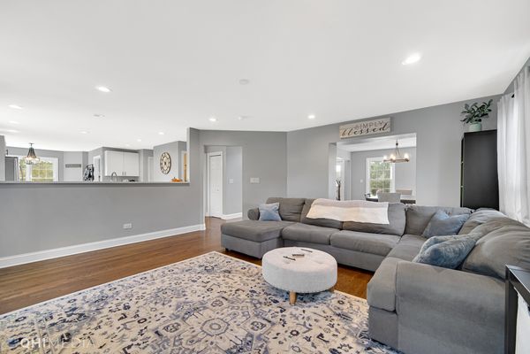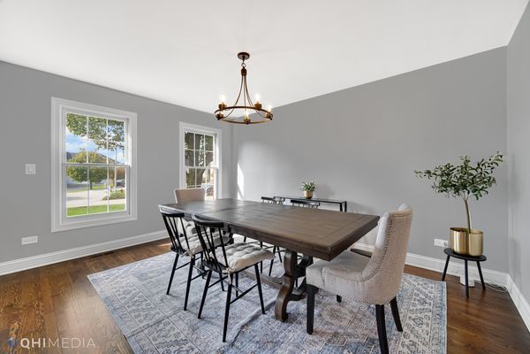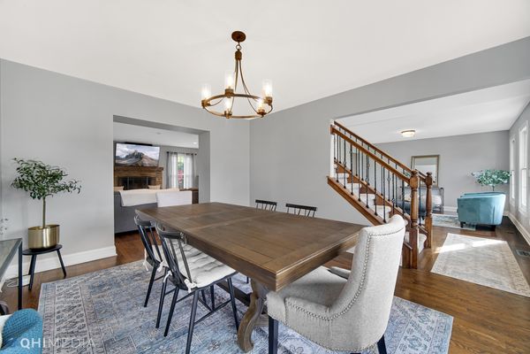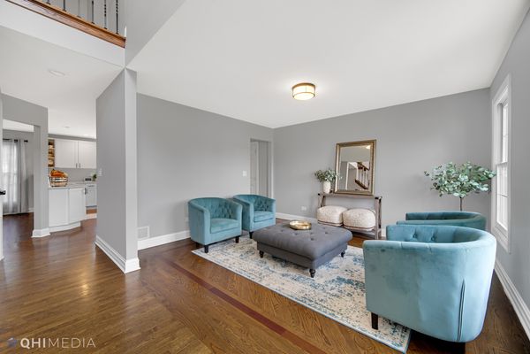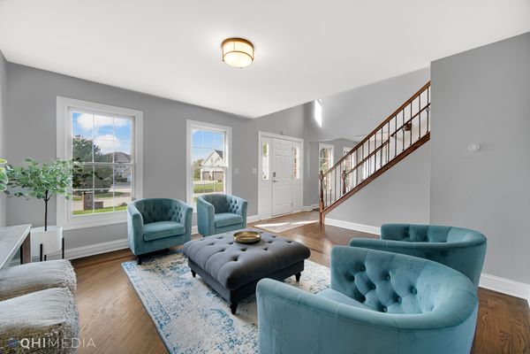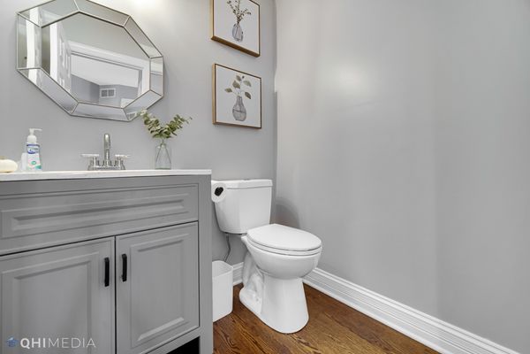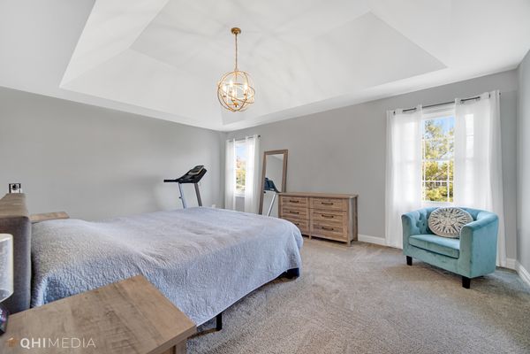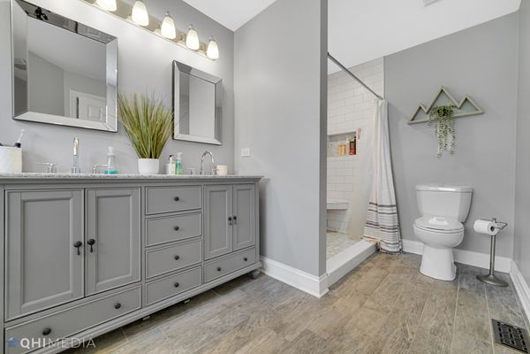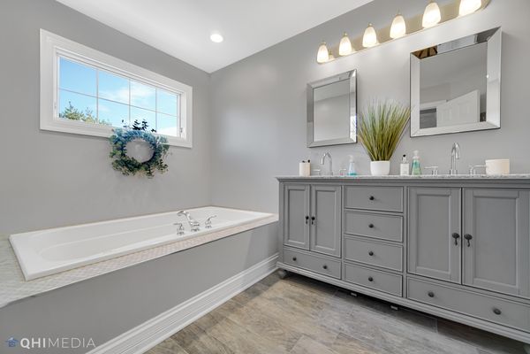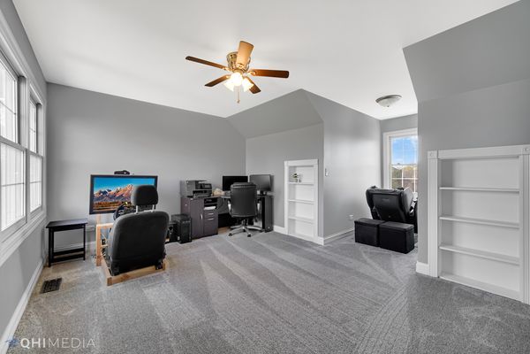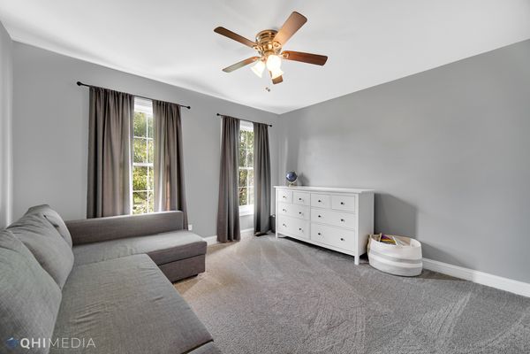17235 S Comanche Court
Lockport, IL
60441
About this home
Welcome to 17235 S Comanche Ct. This meticulously remodeled 4-bedroom, 2.5-bath residence is a testament to style, comfort, and functionality. Nestled in a cul-de-sac of the serene neighborhood of Broken Arrow's Thunder Hill, this home offers a perfect blend of contemporary design and timeless features. Step into a light-filled, open-concept living space that seamlessly connects the living room, dining area, and kitchen. High ceilings and large windows bathe the interior in natural light. The heart of the home, the newly remodeled chef's kitchen, is a culinary enthusiast's dream. It features top-of-the-line stainless steel appliances, quartz countertops, a center island, farmhouse style sink and ample storage for all your culinary needs, as well as a functional coffee/ dry bar complete with beverage cooler perfect for entertaining. The spacious living area offers a cozy gas fireplace, perfect for chilly evenings. Hardwood floors add a touch of warmth and charm to the entire main level. Four generously sized bedrooms provide plenty of space for family and guests. The primary suite boasts dual walk-in closets and a private ensuite bathroom with dual vanities, a jetted soaking tub, and a walk in separate shower. The heated 3 car garage offers plenty of space for your vehicles and additional storage needs as well as a full unfinished basement, and full attic with pull down ladder for ample storage. Enjoy outdoor living on the expansive deck (Installed in 2022) It's an ideal spot for dining, entertaining, or simply relaxing in your private backyard, complete with hard piped gas lines for grilling and a fire pit. The exterior also features fresh landscaping, and an in-ground sprinkler system. In addition to the cosmetics, this house has many other new features, HW tank 2019, Sump pump 2021, New Roof and gutters with oversized downspouts 2022, HVAC serviced yearly with newer blower, R/O System for the sink and fridge, as well as Alexa Smart lights in the primary suite, kitchen, and fireplace area. Don't miss the opportunity to make 17235 S Comanche Ct your new home. This property represents the perfect marriage of modern luxury and traditional charm. Schedule a tour today and envision the life you can create in this stunning, truly move-in ready home.
