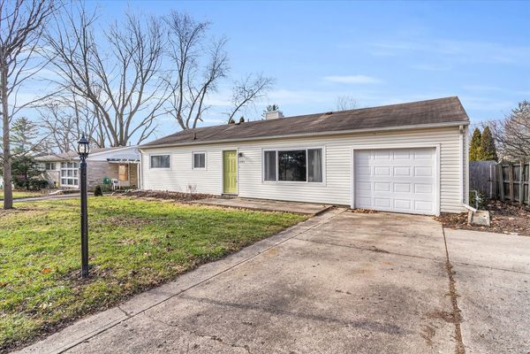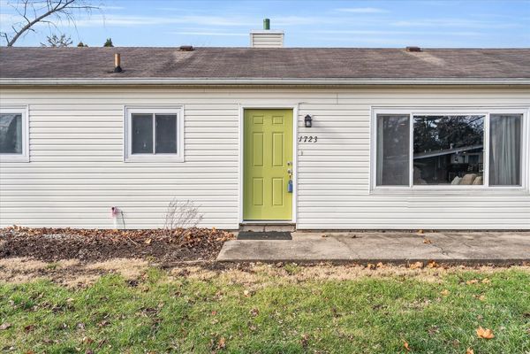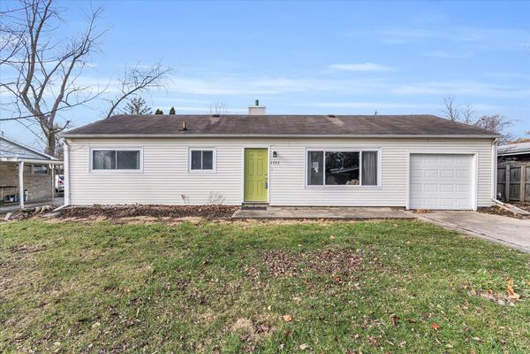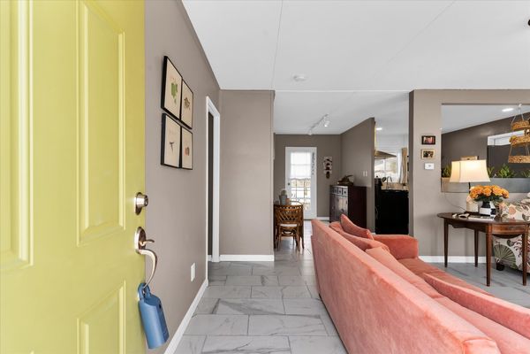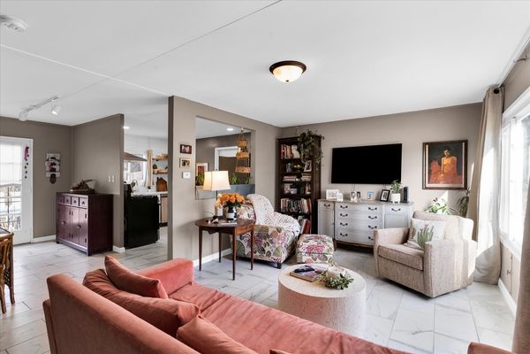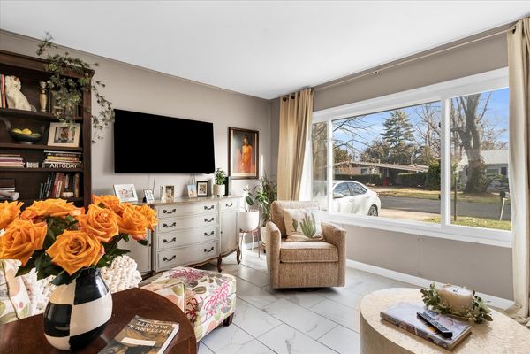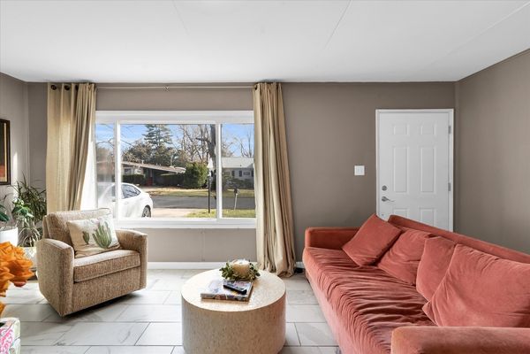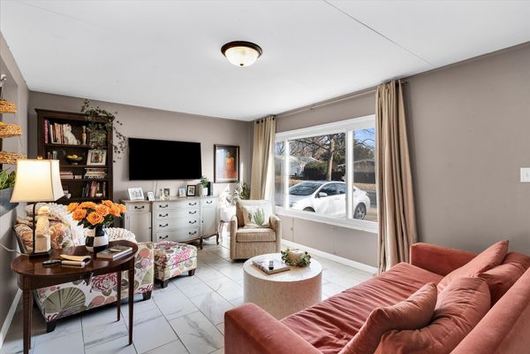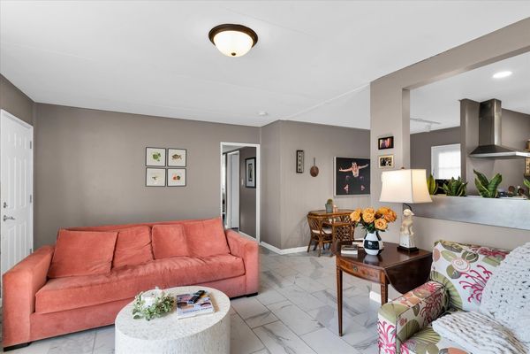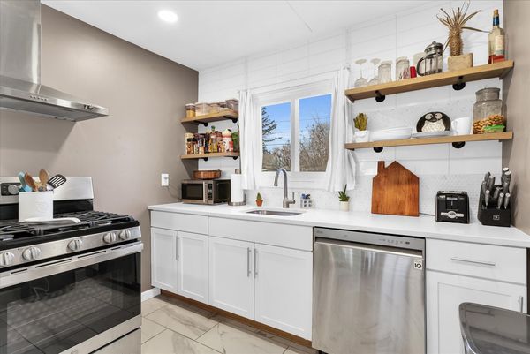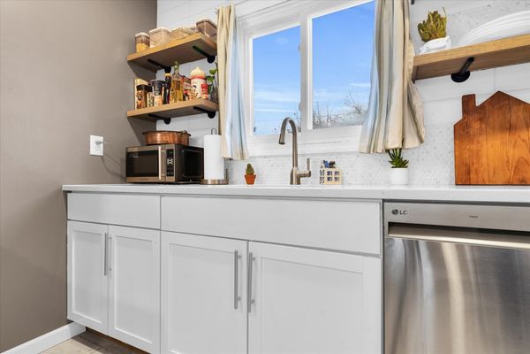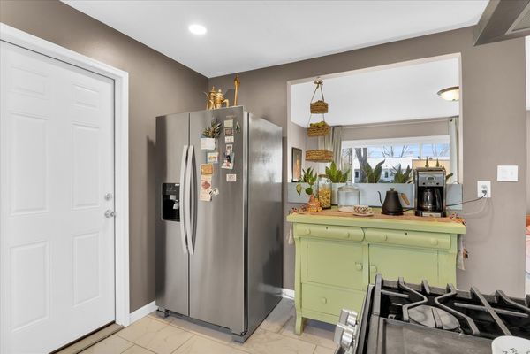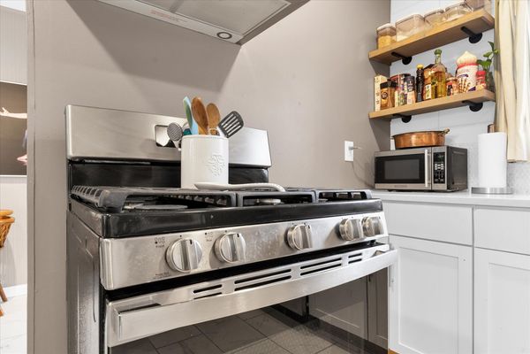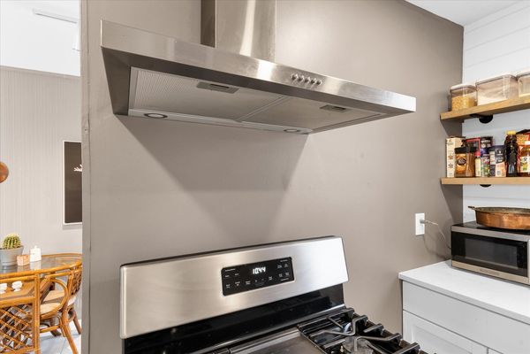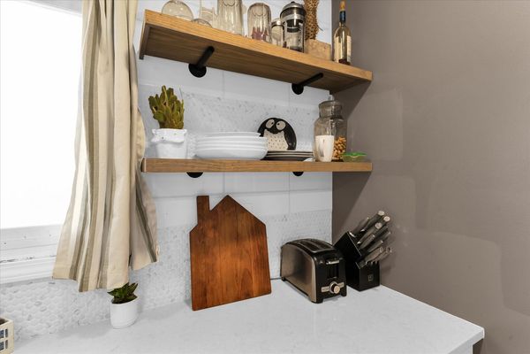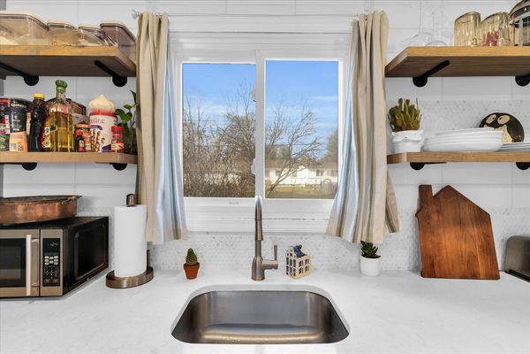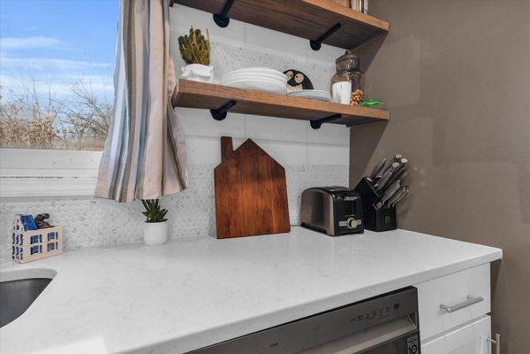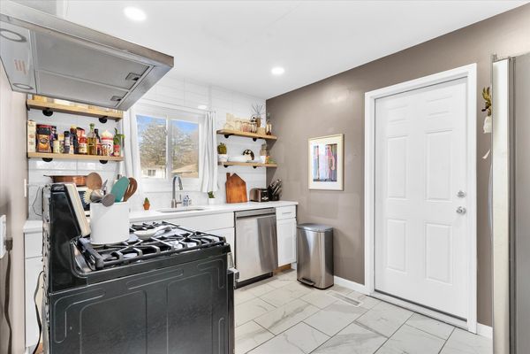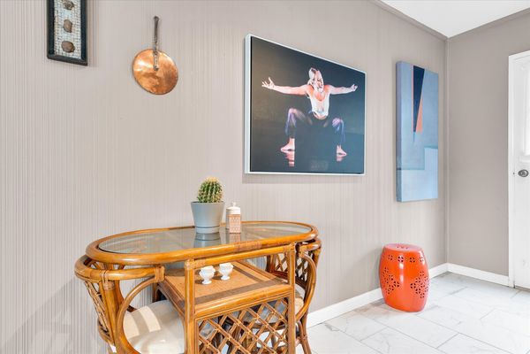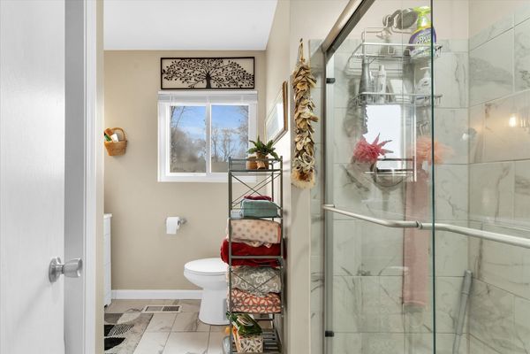1723 Westhaven Drive
Champaign, IL
61820
About this home
**"An Absolute Gem in a Prime Location!"** **Welcome to Your Dream Home:** Step into this meticulously maintained 3-bedroom ranch that exudes comfort and style. **Newly Installed Kitchen:** Be the first to cook in this modern, fully equipped kitchen. It's a culinary artist's dream with its sleek design and state-of-the-art appliances. **Bright and Airy Living:** The light, bright tile flooring throughout the house not only adds an elegant touch but also makes for easy maintenance. **Stunningly Remodeled Bathroom:** Indulge in the newly remodeled bathroom, a perfect blend of luxury and functionality. **Spacious Garage:** The large 1-car garage is not just for parking; it's a versatile space ideal for storage or a workshop. **Location, Location, Location:** Nestled near the serene Hessel Park, enjoy the tranquility while being just moments away from the city's best amenities. **"Don't miss out on this remarkable opportunity to own a piece of paradise. Schedule your viewing today!"**
